2083 Kent Rd, FOLCROFT, PA 19032
Local realty services provided by:Better Homes and Gardens Real Estate Murphy & Co.
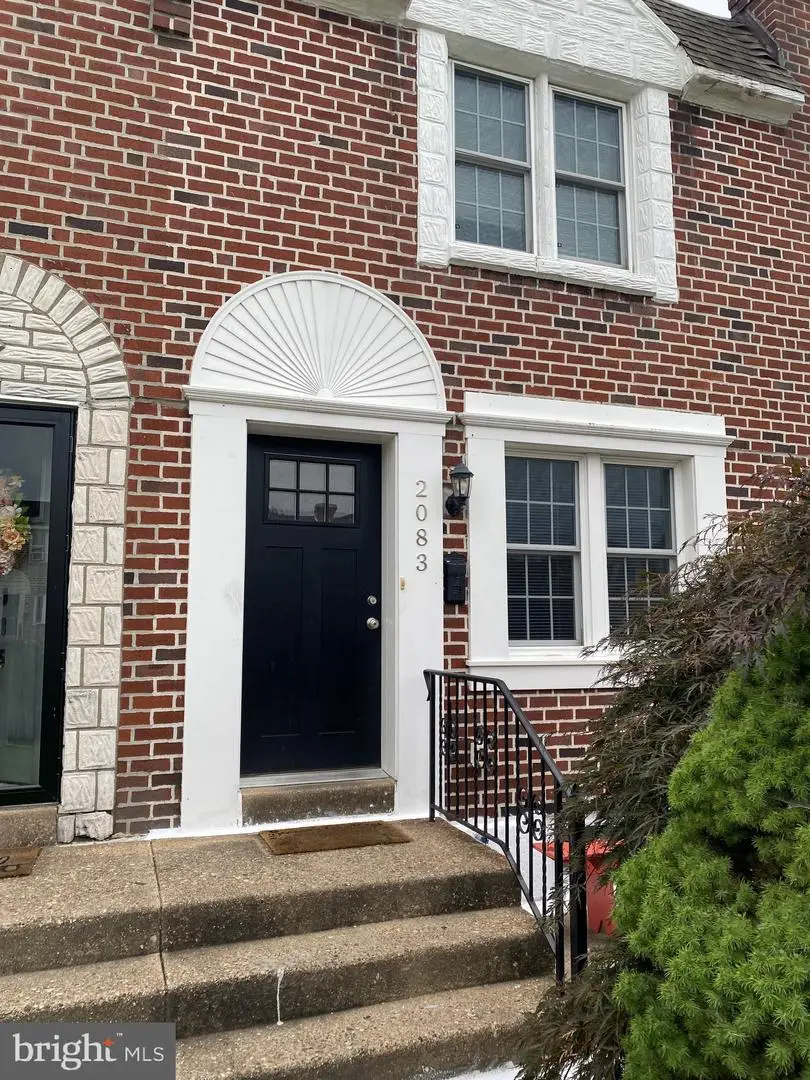
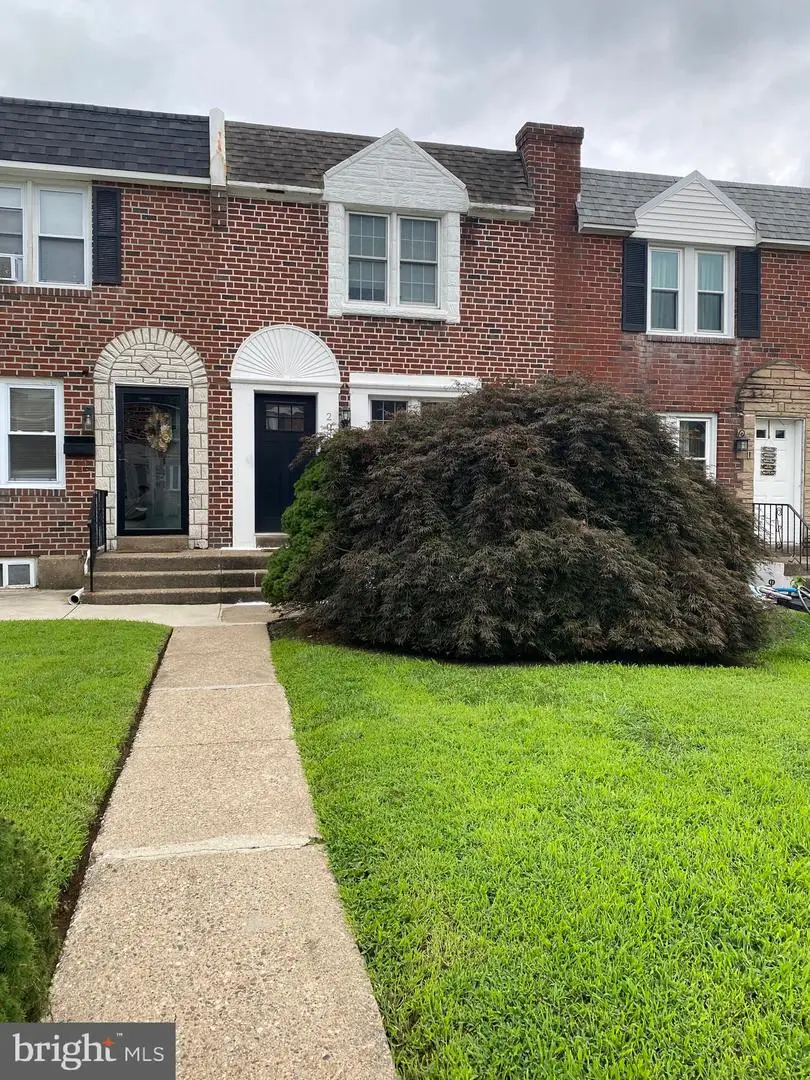
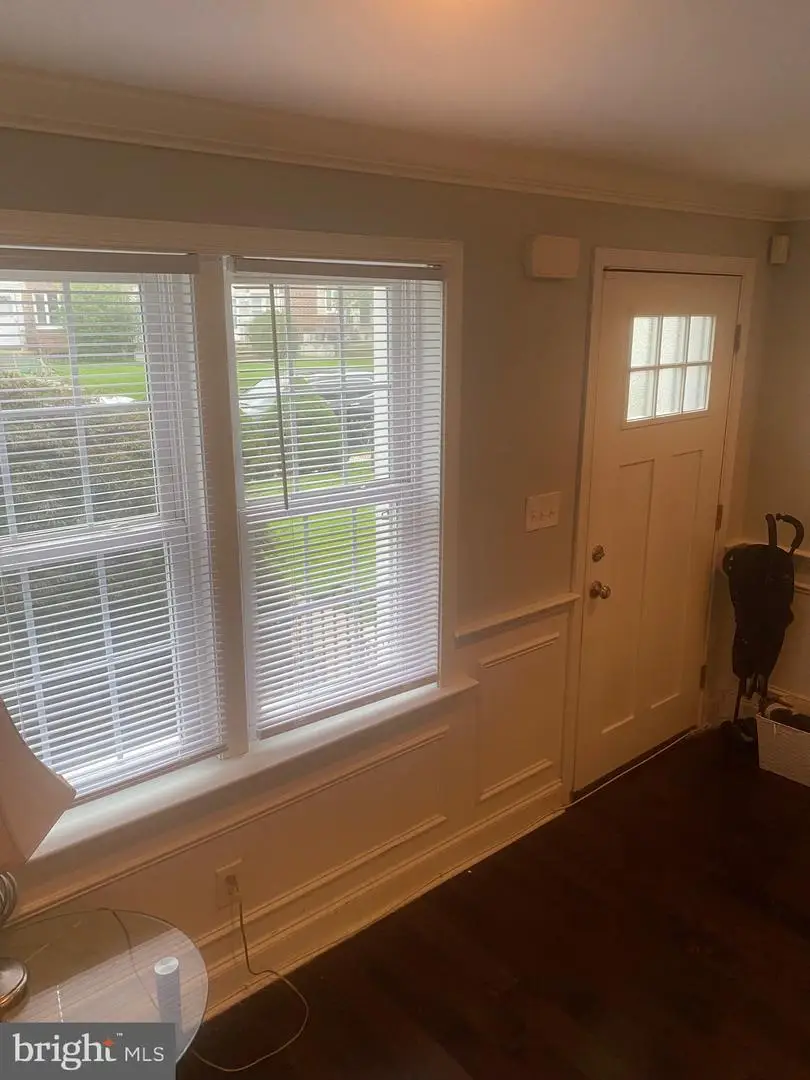
2083 Kent Rd,FOLCROFT, PA 19032
$230,000
- 3 Beds
- 2 Baths
- 1,152 sq. ft.
- Townhouse
- Pending
Listed by:taison devore
Office:trinity property advisors
MLS#:PADE2097106
Source:BRIGHTMLS
Price summary
- Price:$230,000
- Price per sq. ft.:$199.65
About this home
Beautifully Updated Row Home with Modern Touches ,Classic Charm and contemporary upgrades. The first floor welcomes you with hardwood floors, elegant chair rail molding, fresh neutral tones, and a stylish wrought iron staircase that adds a touch of sophistication.The kitchen is a standout feature — centered around a large granite island, it offers ample prep space, modern pendant lighting, and sleek finishes that elevate both form and function. Recessed lighting and abundant natural light throughout the main level create a warm, inviting atmosphere perfect for everyday living and entertaining.Upstairs, you’ll find three spacious bedrooms with carpeting and a full bath featuring a skylight and beautifully tiled tub/shower combo. The finished basement provides even more living space, and a convenient powder room — ideal for a media room, play area, or home office. For comfort the home has a newer high efficiency central HVAC system.
Contact an agent
Home facts
- Year built:1950
- Listing Id #:PADE2097106
- Added:13 day(s) ago
- Updated:August 15, 2025 at 07:30 AM
Rooms and interior
- Bedrooms:3
- Total bathrooms:2
- Full bathrooms:1
- Half bathrooms:1
- Living area:1,152 sq. ft.
Heating and cooling
- Cooling:Central A/C
- Heating:90% Forced Air, Natural Gas
Structure and exterior
- Year built:1950
- Building area:1,152 sq. ft.
- Lot area:0.04 Acres
Utilities
- Water:Public
- Sewer:Public Sewer
Finances and disclosures
- Price:$230,000
- Price per sq. ft.:$199.65
- Tax amount:$4,534 (2024)
New listings near 2083 Kent Rd
- New
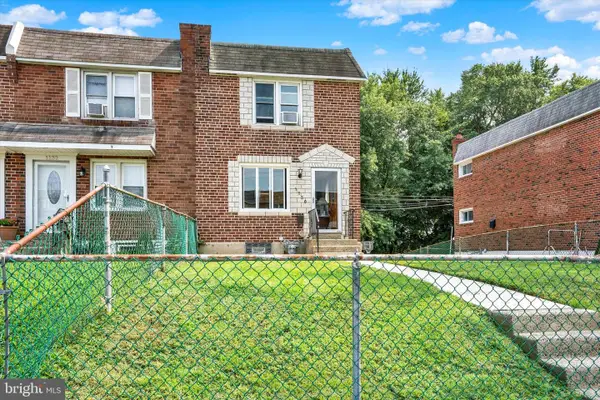 $220,000Active3 beds 1 baths1,152 sq. ft.
$220,000Active3 beds 1 baths1,152 sq. ft.1130 Taylor Dr, FOLCROFT, PA 19032
MLS# PADE2097570Listed by: COLDWELL BANKER HEARTHSIDE-ALLENTOWN - Coming Soon
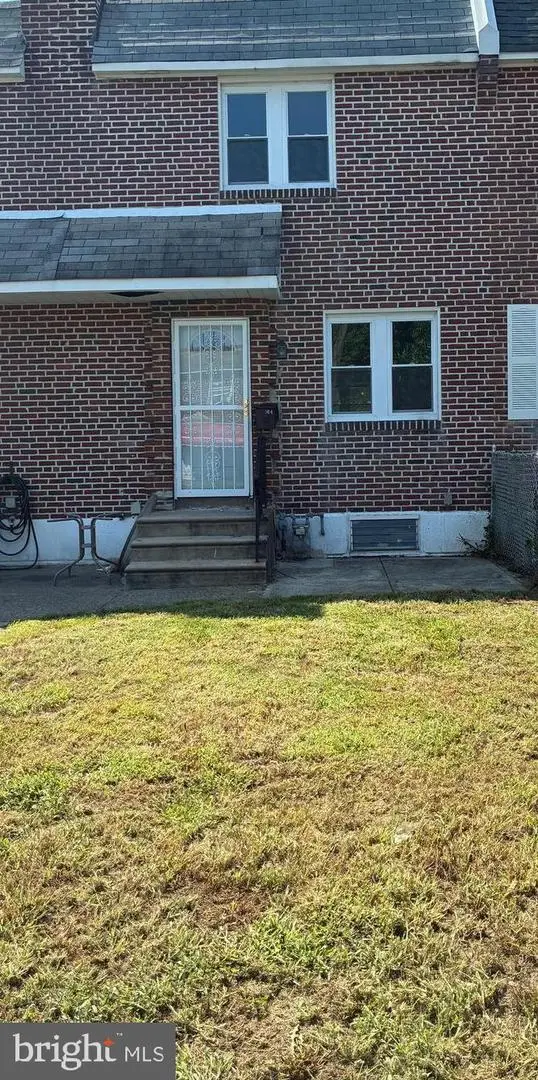 $259,900Coming Soon3 beds 1 baths
$259,900Coming Soon3 beds 1 baths904 Delview Dr, FOLCROFT, PA 19032
MLS# PADE2097148Listed by: EVERETT PAUL DOWELL REAL ESTAT - Coming Soon
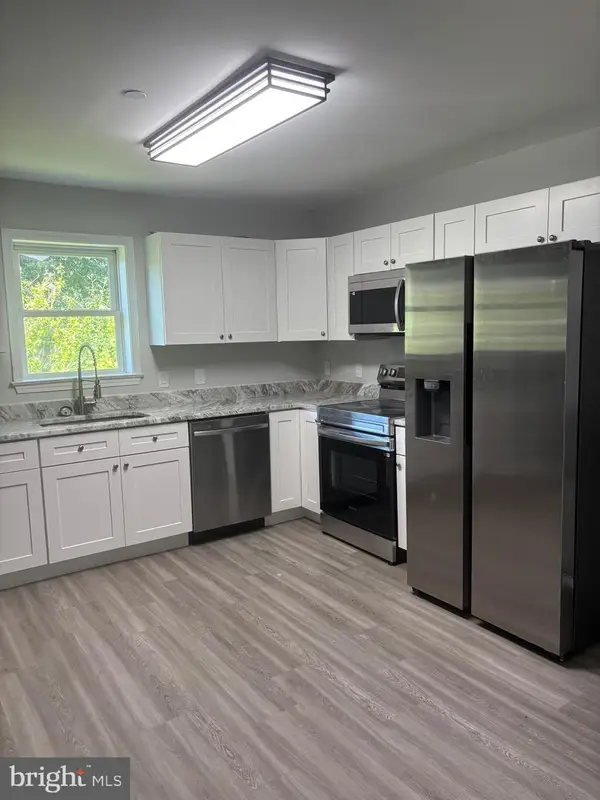 $450,000Coming Soon4 beds 3 baths
$450,000Coming Soon4 beds 3 baths435 Willows Ave, FOLCROFT, PA 19032
MLS# PADE2097076Listed by: BHHS FOX & ROACH WAYNE-DEVON 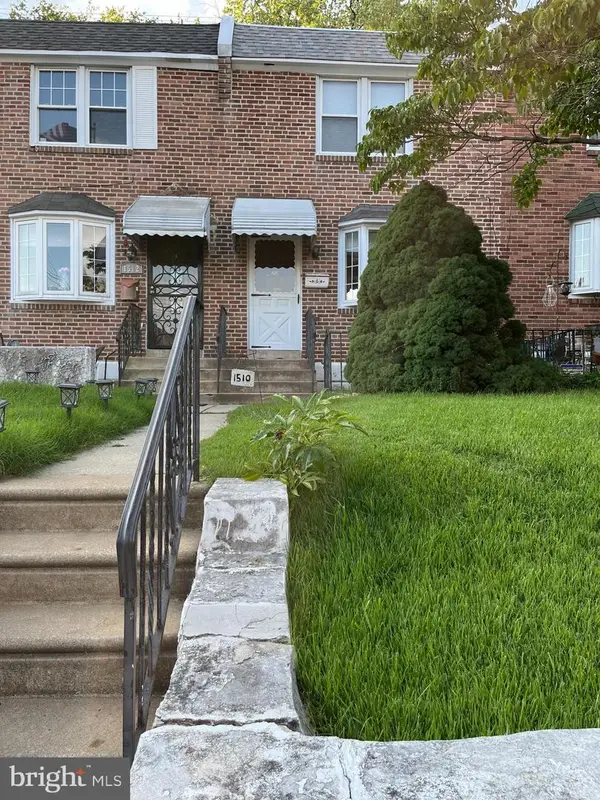 $180,000Pending3 beds 1 baths1,151 sq. ft.
$180,000Pending3 beds 1 baths1,151 sq. ft.1510 Llanwellyn Ave, FOLCROFT, PA 19032
MLS# PADE2096878Listed by: KELLER WILLIAMS REAL ESTATE - MEDIA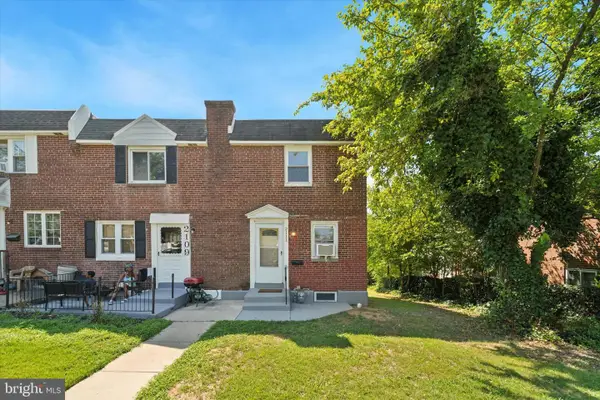 $199,000Active2 beds 1 baths896 sq. ft.
$199,000Active2 beds 1 baths896 sq. ft.2111 Delmar Dr, FOLCROFT, PA 19032
MLS# PADE2096650Listed by: RE/MAX PREFERRED - NEWTOWN SQUARE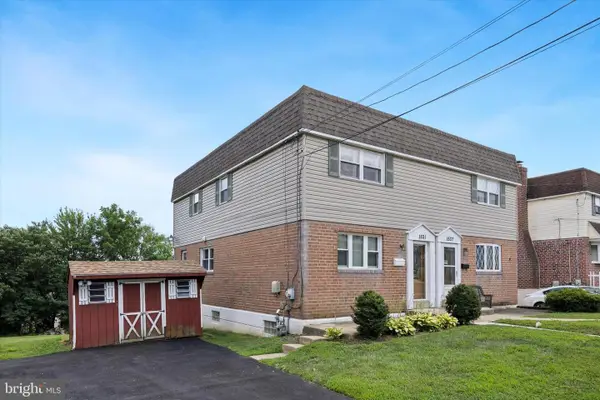 $270,000Pending4 beds 2 baths1,404 sq. ft.
$270,000Pending4 beds 2 baths1,404 sq. ft.1531 Warwick Ave, FOLCROFT, PA 19032
MLS# PADE2096444Listed by: BHHS FOX&ROACH-NEWTOWN SQUARE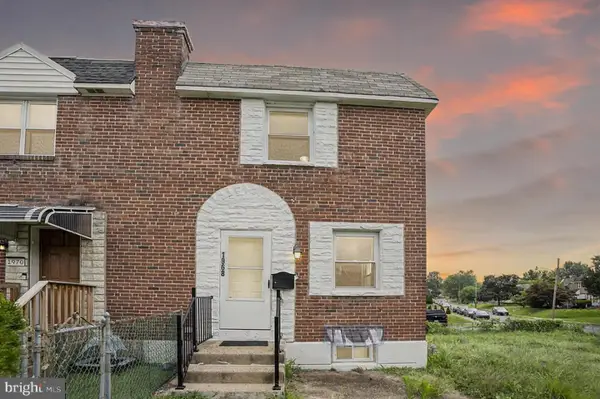 $244,900Pending3 beds 2 baths1,488 sq. ft.
$244,900Pending3 beds 2 baths1,488 sq. ft.1968 Carter Rd, FOLCROFT, PA 19032
MLS# PADE2096398Listed by: TROWBRIDGE REALTY CORP., INC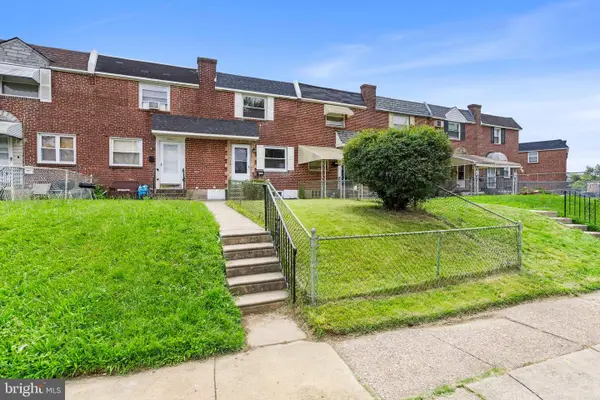 $235,000Pending3 beds 1 baths1,088 sq. ft.
$235,000Pending3 beds 1 baths1,088 sq. ft.1943 Carter Rd, FOLCROFT, PA 19032
MLS# PADE2095934Listed by: PREMIER PROPERTY SALES & RENTALS $215,000Active3 beds 1 baths1,088 sq. ft.
$215,000Active3 beds 1 baths1,088 sq. ft.730 Bennington Rd, FOLCROFT, PA 19032
MLS# PADE2094634Listed by: KW GREATER WEST CHESTER
