723 Bennington Rd, Folcroft, PA 19032
Local realty services provided by:Better Homes and Gardens Real Estate Cassidon Realty
723 Bennington Rd,Folcroft, PA 19032
$245,000
- 3 Beds
- 2 Baths
- 1,088 sq. ft.
- Townhouse
- Pending
Listed by:amin z beyah
Office:bhhs fox & roach-chestnut hill
MLS#:PADE2099174
Source:BRIGHTMLS
Price summary
- Price:$245,000
- Price per sq. ft.:$225.18
About this home
Welcome to 723 Bennington – a beautifully maintained and thoughtfully updated 3-bedroom, 2-bath end-unit row home! A charming covered front patio, spacious fenced-in side yard, new patio, and an inviting front door create incredible curb appeal. Inside, the open and airy floor plan is perfect for modern living. The first floor features new flooring, fresh paint, and updated moldings, giving the home a sophisticated look and feel. The living room and dining area flow seamlessly into a remodeled kitchen with quartz countertops, white shaker-style cabinetry (including a large pantry and coffee bar), crown molding, under-cabinet lighting, and premium LG stainless steel appliances.Upstairs, you’ll find three comfortable bedrooms with brand-new carpeting and a fully updated hall bathroom. The lower level includes a refreshed full bath and a painted unfinished basement that—with vision—can be transformed into a beautiful living space, home office, gym, or entertainment area. Additional highlights include a newer HVAC system (gas heat and central air), washer and dryer, off-street parking for at least two cars, and a large storage shed with electricity. This is truly a must-have home with the rare bonus of a side yard and newly finished patio, offering both indoor comfort and outdoor enjoyment. Move-in ready and waiting for its next owners!
Contact an agent
Home facts
- Year built:1950
- Listing ID #:PADE2099174
- Added:57 day(s) ago
- Updated:November 01, 2025 at 07:28 AM
Rooms and interior
- Bedrooms:3
- Total bathrooms:2
- Full bathrooms:2
- Living area:1,088 sq. ft.
Heating and cooling
- Cooling:Central A/C
- Heating:Forced Air, Natural Gas
Structure and exterior
- Year built:1950
- Building area:1,088 sq. ft.
- Lot area:0.1 Acres
Utilities
- Water:Public
- Sewer:Public Sewer
Finances and disclosures
- Price:$245,000
- Price per sq. ft.:$225.18
- Tax amount:$1,092 (2024)
New listings near 723 Bennington Rd
- Open Sun, 10am to 12pmNew
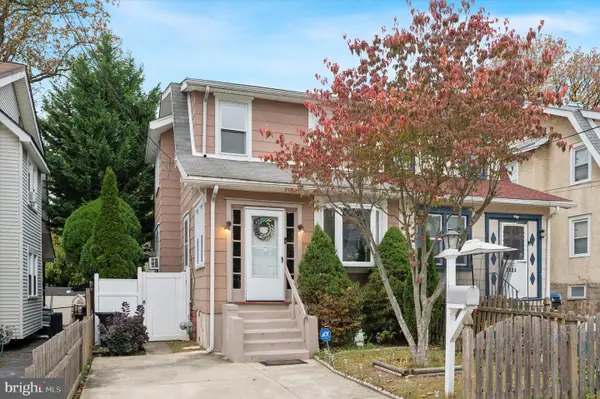 $235,000Active3 beds 2 baths1,280 sq. ft.
$235,000Active3 beds 2 baths1,280 sq. ft.1836 Shallcross Ave, FOLCROFT, PA 19032
MLS# PADE2102984Listed by: HOMESMART REALTY ADVISORS - New
 $230,000Active3 beds 3 baths1,960 sq. ft.
$230,000Active3 beds 3 baths1,960 sq. ft.1844 Shallcross Ave, FOLCROFT, PA 19032
MLS# PADE2102460Listed by: RE/MAX HOMETOWN REALTORS 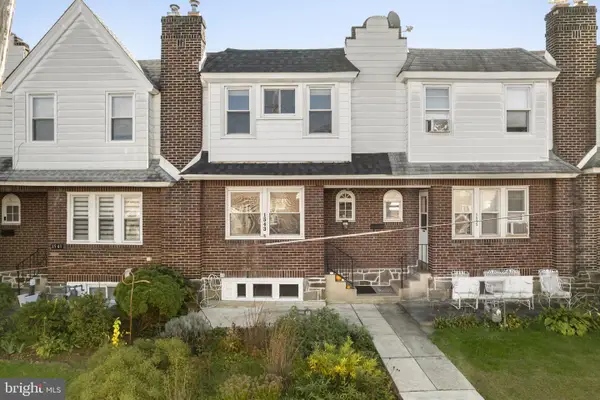 $219,900Active3 beds 2 baths1,745 sq. ft.
$219,900Active3 beds 2 baths1,745 sq. ft.1543 Glen Ave, FOLCROFT, PA 19032
MLS# PADE2102494Listed by: REAL OF PENNSYLVANIA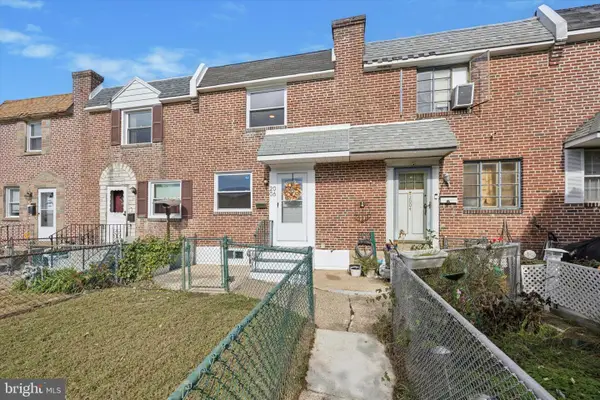 $234,900Pending3 beds 2 baths1,618 sq. ft.
$234,900Pending3 beds 2 baths1,618 sq. ft.2006 Carter Rd, FOLCROFT, PA 19032
MLS# PADE2102284Listed by: KELLER WILLIAMS REAL ESTATE - MEDIA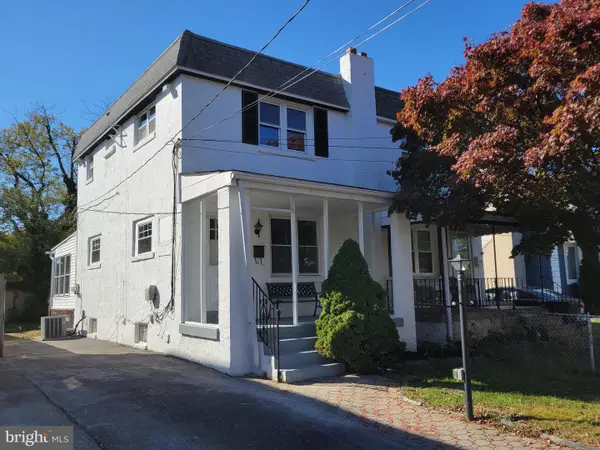 $229,900Pending2 beds 2 baths1,076 sq. ft.
$229,900Pending2 beds 2 baths1,076 sq. ft.536 Crotzer Ave, FOLCROFT, PA 19032
MLS# PADE2101588Listed by: REALTY ONE GROUP RESTORE - CONSHOHOCKEN $259,900Active3 beds 1 baths1,360 sq. ft.
$259,900Active3 beds 1 baths1,360 sq. ft.726 Grant Rd, FOLCROFT, PA 19032
MLS# PADE2102026Listed by: REAL OF PENNSYLVANIA $270,000Pending3 beds 3 baths1,280 sq. ft.
$270,000Pending3 beds 3 baths1,280 sq. ft.820 School Ln, FOLCROFT, PA 19032
MLS# PADE2101874Listed by: MICOZZIE REAL ESTATE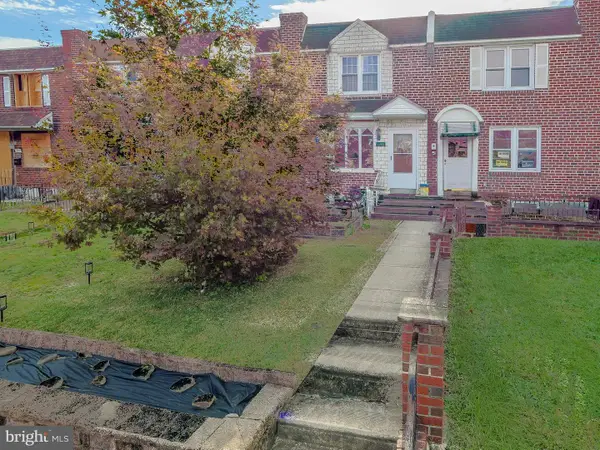 $264,900Active3 beds 1 baths1,152 sq. ft.
$264,900Active3 beds 1 baths1,152 sq. ft.1158 Taylor Dr, FOLCROFT, PA 19032
MLS# PADE2101890Listed by: KELLER WILLIAMS REAL ESTATE - MEDIA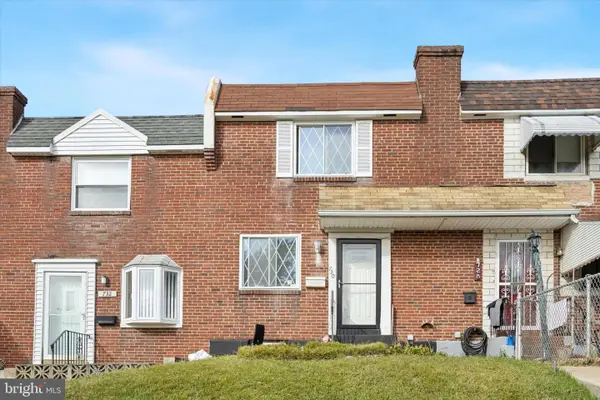 $240,000Pending3 beds 1 baths1,088 sq. ft.
$240,000Pending3 beds 1 baths1,088 sq. ft.730 Taylor Dr, FOLCROFT, PA 19032
MLS# PADE2101644Listed by: KELLER WILLIAMS REAL ESTATE-BLUE BELL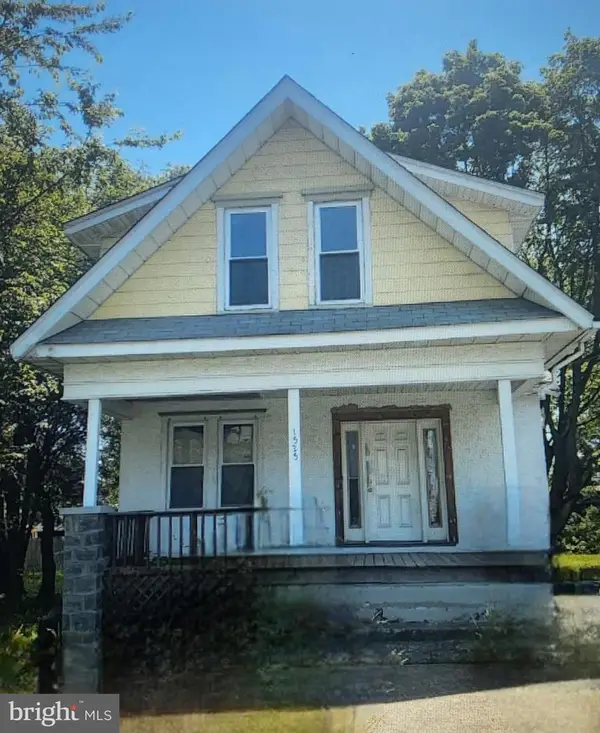 $255,000Pending3 beds 1 baths1,285 sq. ft.
$255,000Pending3 beds 1 baths1,285 sq. ft.1525 Elmwood Ave, FOLCROFT, PA 19032
MLS# PADE2101708Listed by: DIALLO REAL ESTATE
