810 Bennington Rd, Folcroft, PA 19032
Local realty services provided by:Better Homes and Gardens Real Estate Cassidon Realty
810 Bennington Rd,Folcroft, PA 19032
$190,000
- 3 Beds
- 3 Baths
- 1,108 sq. ft.
- Townhouse
- Active
Listed by: toni l cavanagh, takiyah miller
Office: cavanagh real estate
MLS#:PADE2103212
Source:BRIGHTMLS
Price summary
- Price:$190,000
- Price per sq. ft.:$171.48
About this home
All inspected and on our way to settlement but Buyer got cold feet. The property has been cleaned out and is ready for its new owner to add a personal touch. Lots of design possibilities for this three-bedroom, 2.5 bathroom property located in Folcroft's desirable Delmar Village. With some TLC, this home will truly shine.The classic layout of this town home in centrally located Delmar Village makes it ideal for anyone seeking value and instant equity in a well-established neighborhood. The walkout basement leads to off street parking and a small yard with shed. (Shed is included with sale). Don't miss the chance to make this property your new home or rental investment. PLEASE INCLUDE THE FOLLOWING LANGUAGE IN YOUR OFFER:
"Buyer will, at buyer's expense, be responsible for obtaining all municipal and tax certifications required for settlement" This property is being sold as-is and seller will not make any repairs, replacements or improvements.
Contact an agent
Home facts
- Year built:1954
- Listing ID #:PADE2103212
- Added:54 day(s) ago
- Updated:December 30, 2025 at 02:43 PM
Rooms and interior
- Bedrooms:3
- Total bathrooms:3
- Full bathrooms:2
- Half bathrooms:1
- Living area:1,108 sq. ft.
Heating and cooling
- Cooling:Central A/C
- Heating:Heat Pump - Electric BackUp, Natural Gas
Structure and exterior
- Year built:1954
- Building area:1,108 sq. ft.
- Lot area:0.06 Acres
Utilities
- Water:Public
- Sewer:Public Sewer
Finances and disclosures
- Price:$190,000
- Price per sq. ft.:$171.48
- Tax amount:$4,449 (2025)
New listings near 810 Bennington Rd
- New
 $284,900Active5 beds 1 baths2,180 sq. ft.
$284,900Active5 beds 1 baths2,180 sq. ft.1535 Elmwood Ave, FOLCROFT, PA 19032
MLS# PADE2105656Listed by: PROSPERITY REAL ESTATE & INVESTMENT SERVICES - New
 $150,000Active2 beds 1 baths880 sq. ft.
$150,000Active2 beds 1 baths880 sq. ft.601 Grant Ter #41a, FOLCROFT, PA 19032
MLS# PADE2105542Listed by: RE/MAX PREFERRED - NEWTOWN SQUARE 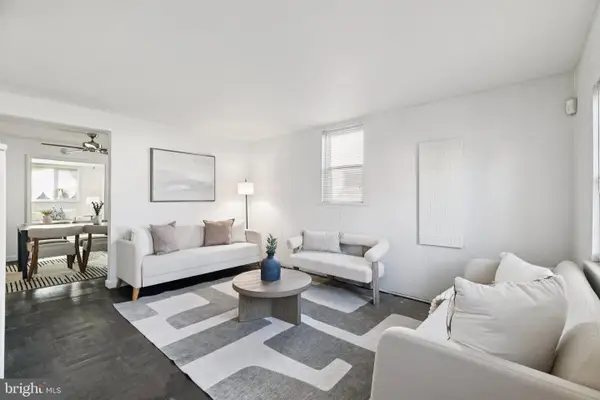 $325,000Active3 beds 2 baths1,620 sq. ft.
$325,000Active3 beds 2 baths1,620 sq. ft.620 Ashland Ave, FOLCROFT, PA 19032
MLS# PADE2105248Listed by: KW EMPOWER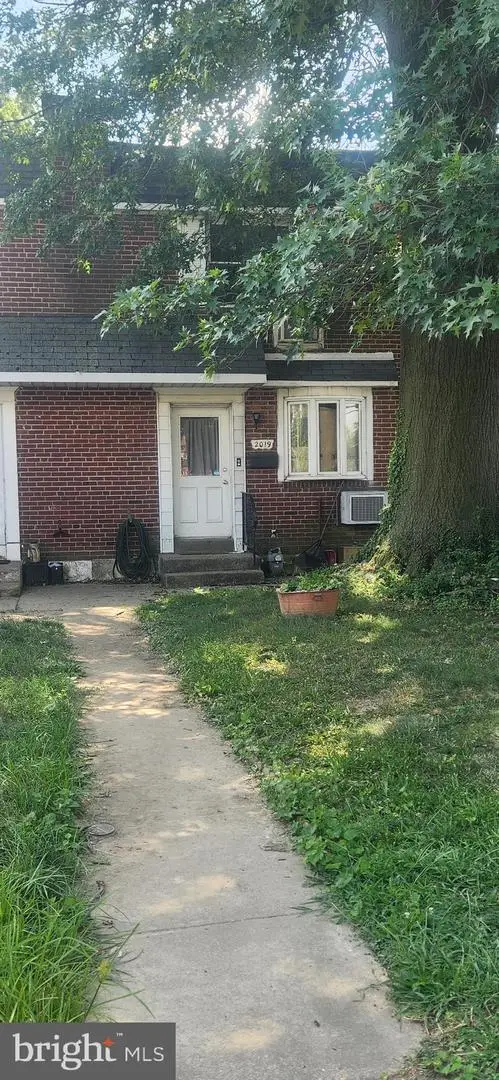 $170,000Active2 beds 1 baths896 sq. ft.
$170,000Active2 beds 1 baths896 sq. ft.2019 Delmar Dr, FOLCROFT, PA 19032
MLS# PADE2105234Listed by: CANAAN REALTY INVESTMENT GROUP $215,000Pending3 beds 2 baths1,152 sq. ft.
$215,000Pending3 beds 2 baths1,152 sq. ft.1062 Taylor Dr, FOLCROFT, PA 19032
MLS# PADE2103578Listed by: KELLER WILLIAMS MAIN LINE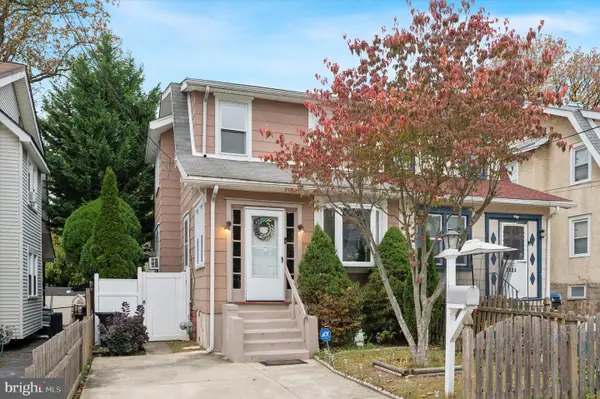 $235,000Pending3 beds 2 baths1,280 sq. ft.
$235,000Pending3 beds 2 baths1,280 sq. ft.1836 Shallcross Ave, FOLCROFT, PA 19032
MLS# PADE2102984Listed by: HOMESMART REALTY ADVISORS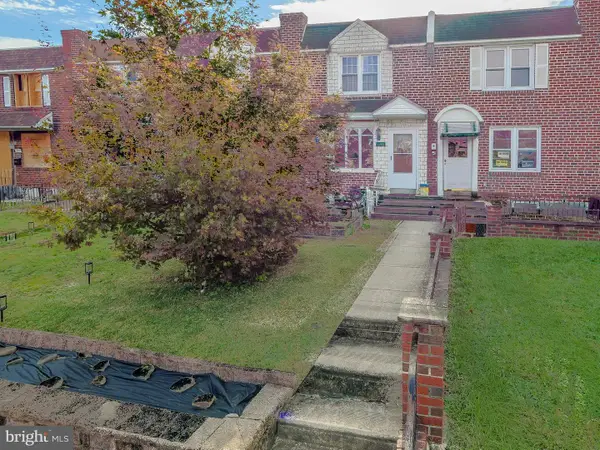 $244,900Active3 beds 1 baths1,152 sq. ft.
$244,900Active3 beds 1 baths1,152 sq. ft.1158 Taylor Dr, FOLCROFT, PA 19032
MLS# PADE2101890Listed by: KELLER WILLIAMS REAL ESTATE - MEDIA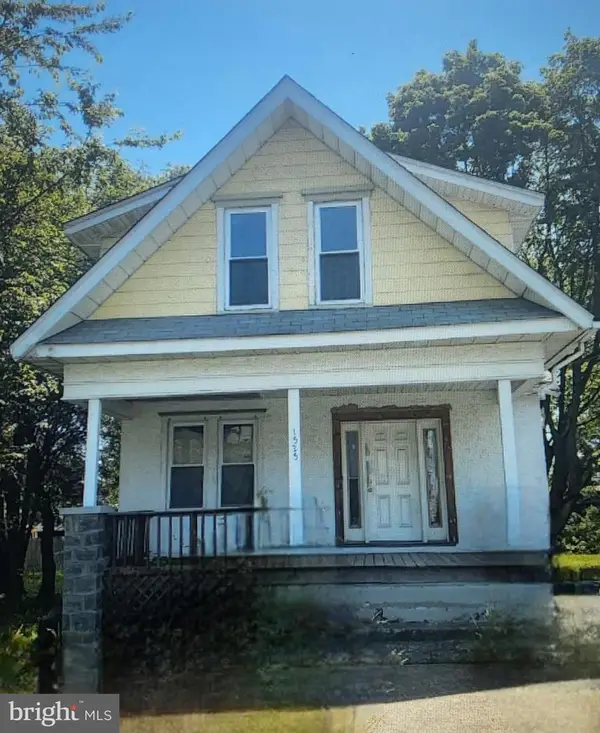 $255,000Active3 beds 1 baths1,285 sq. ft.
$255,000Active3 beds 1 baths1,285 sq. ft.1525 Elmwood Ave, FOLCROFT, PA 19032
MLS# PADE2101708Listed by: DIALLO REAL ESTATE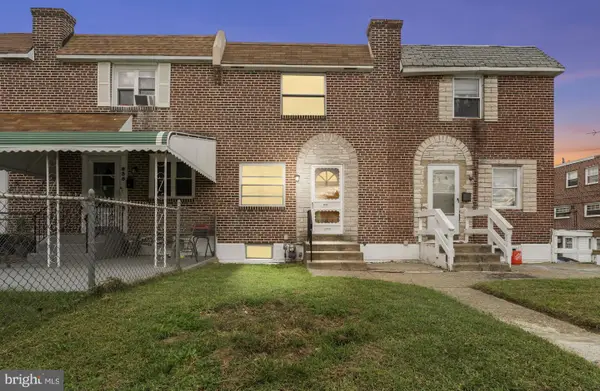 $189,000Pending3 beds 1 baths1,088 sq. ft.
$189,000Pending3 beds 1 baths1,088 sq. ft.837 Grant Rd, FOLCROFT, PA 19032
MLS# PADE2101558Listed by: REAL OF PENNSYLVANIA
