131 Milmont Ave, Folsom, PA 19033
Local realty services provided by:Better Homes and Gardens Real Estate Valley Partners
131 Milmont Ave,Folsom, PA 19033
$430,000
- 5 Beds
- - Baths
- 2,832 sq. ft.
- Multi-family
- Pending
Listed by: alin t bilc
Office: premier property management & realty llc.
MLS#:PADE2096074
Source:BRIGHTMLS
Price summary
- Price:$430,000
- Price per sq. ft.:$151.84
About this home
Charming Historic Victorian Home – Multi-Family Gem in Ridley Township
Listed on the Historic Register | 5 Beds | 3 Baths | Detached Garage | Solar Powered
Step into timeless elegance with this beautifully preserved Victorian located on a quiet, tree-lined corner in sought-after Ridley Township. This multi-family residence offers a rare opportunity to own a piece of history while enjoying spacious living and modern sustainability.
Main Highlights:
5 Bedrooms | 3 Full Bathrooms across 3 stories
Two Units: Ideal for multi-generational living, rental income, or guest accommodations
Lush, gated yard – perfect for outdoor dining & entertaining
Detached 2-car garage for private off-street parking
Solar powered by Tesla (SolarCity) – modern energy efficiency with historic charm
Historic Charm Meets Functionality
Enter through the classic wrap-around porch into a large, light-filled living room with fireplace. A formal dining room, den/office, spacious eat-in kitchen, and full bath complete the main level.
On the second floor, you'll find three generously sized bedrooms and a renovated period-style bath. The third-floor apartment offers two additional bedrooms, a full bath, and a private layout perfect for guests, tenants, or extended family.
Prime Location
Conveniently located with easy access to:
I-95 – just 20 minutes to Center City Philadelphia or Wilmington, DE
Local schools, parks, shopping & dining
This historic Victorian offers a rare blend of classic architecture, modern upgrades, and flexible living space. Whether you're an owner-occupant, investor, or historic home enthusiast, this property checks all the boxes.
Schedule your private showing today – opportunities like this don’t come often!
Contact an agent
Home facts
- Year built:1885
- Listing ID #:PADE2096074
- Added:109 day(s) ago
- Updated:November 16, 2025 at 08:28 AM
Rooms and interior
- Bedrooms:5
- Living area:2,832 sq. ft.
Heating and cooling
- Cooling:Window Unit(s)
- Heating:Baseboard - Electric, Baseboard - Hot Water, Central, Natural Gas, Radiator
Structure and exterior
- Roof:Shingle
- Year built:1885
- Building area:2,832 sq. ft.
- Lot area:0.14 Acres
Schools
- High school:RIDLEY
- Middle school:RIDLEY
- Elementary school:WOODLYN
Utilities
- Water:Public
- Sewer:Public Sewer
Finances and disclosures
- Price:$430,000
- Price per sq. ft.:$151.84
- Tax amount:$9,417 (2024)
New listings near 131 Milmont Ave
 $394,000Pending4 beds 3 baths2,535 sq. ft.
$394,000Pending4 beds 3 baths2,535 sq. ft.425 Broomall St, FOLSOM, PA 19033
MLS# PADE2103458Listed by: TESLA REALTY GROUP, LLC- New
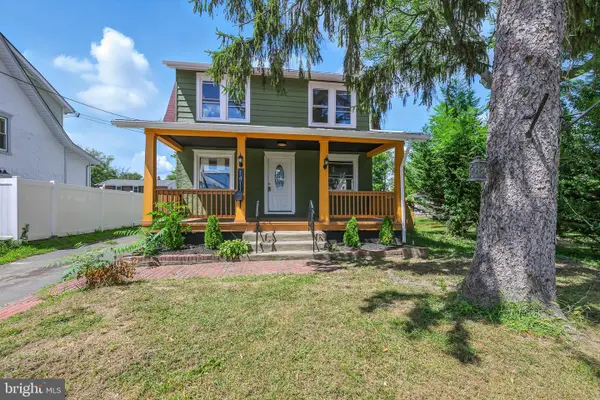 $399,900Active3 beds 1 baths1,450 sq. ft.
$399,900Active3 beds 1 baths1,450 sq. ft.1411 Morton Ave, FOLSOM, PA 19033
MLS# PADE2103856Listed by: RE/MAX AFFILIATES  $295,000Pending3 beds 2 baths1,216 sq. ft.
$295,000Pending3 beds 2 baths1,216 sq. ft.225 Swarthmore Ave, FOLSOM, PA 19033
MLS# PADE2103486Listed by: KELLER WILLIAMS REALTY DEVON-WAYNE- Open Sun, 1 to 3pmNew
 $329,900Active3 beds 2 baths1,156 sq. ft.
$329,900Active3 beds 2 baths1,156 sq. ft.110 Lakeview Dr, RIDLEY PARK, PA 19078
MLS# PADE2103520Listed by: KELLER WILLIAMS REAL ESTATE-BLUE BELL 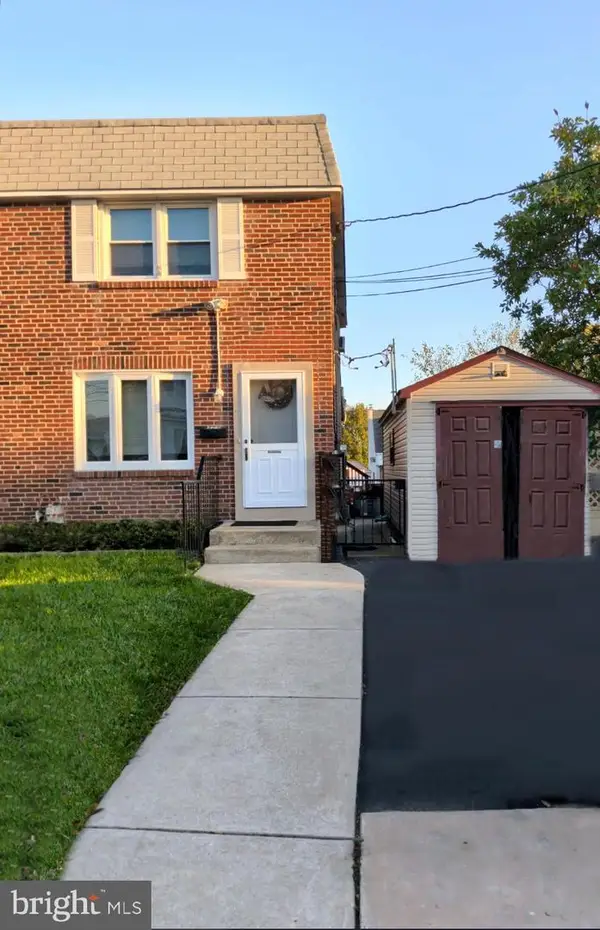 $250,000Active3 beds 2 baths1,088 sq. ft.
$250,000Active3 beds 2 baths1,088 sq. ft.424 Broomall St, FOLSOM, PA 19033
MLS# PADE2103308Listed by: KW EMPOWER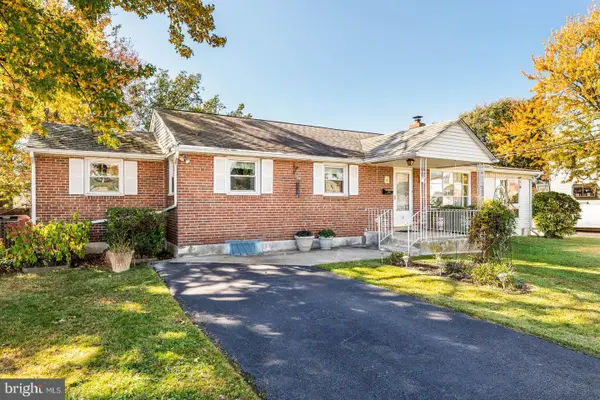 $310,000Pending4 beds 3 baths1,468 sq. ft.
$310,000Pending4 beds 3 baths1,468 sq. ft.121 Swarthmore Ave, FOLSOM, PA 19033
MLS# PADE2102380Listed by: BHHS FOX & ROACH-MEDIA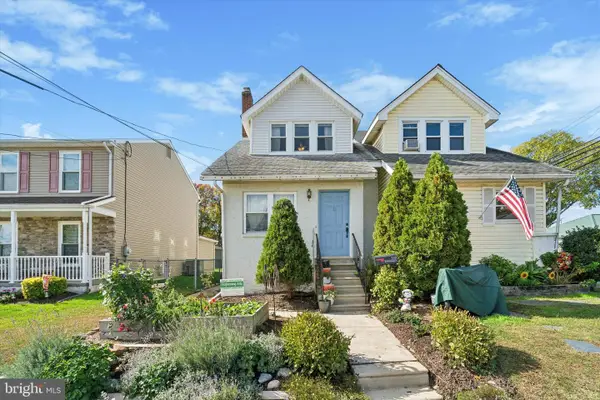 $269,900Pending3 beds 2 baths1,696 sq. ft.
$269,900Pending3 beds 2 baths1,696 sq. ft.339 Sutton Ave, FOLSOM, PA 19033
MLS# PADE2102544Listed by: KW EMPOWER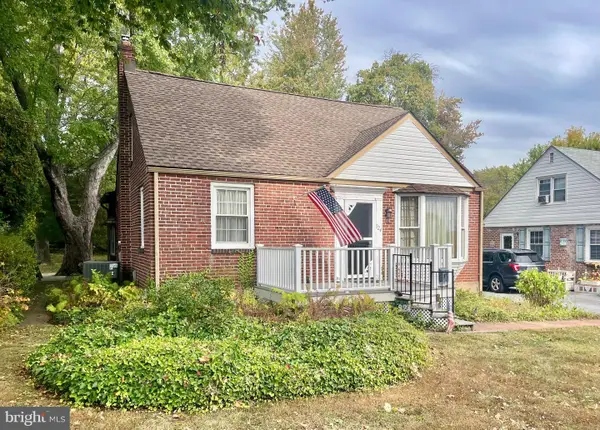 $325,000Pending4 beds 2 baths1,727 sq. ft.
$325,000Pending4 beds 2 baths1,727 sq. ft.924 Edgewood Ave, FOLSOM, PA 19033
MLS# PADE2102508Listed by: LONG & FOSTER REAL ESTATE, INC.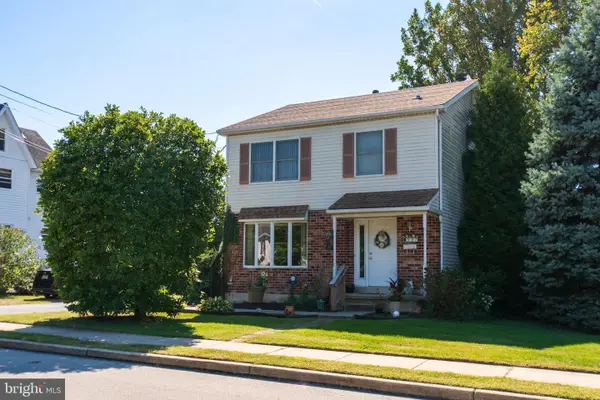 $415,000Pending3 beds 3 baths1,776 sq. ft.
$415,000Pending3 beds 3 baths1,776 sq. ft.537 Folsom Ave, FOLSOM, PA 19033
MLS# PADE2101518Listed by: RE/MAX TOWN & COUNTRY $489,999Pending3 beds 2 baths2,041 sq. ft.
$489,999Pending3 beds 2 baths2,041 sq. ft.1152 Muhlenberg Ave, SWARTHMORE, PA 19081
MLS# PADE2101076Listed by: LONG & FOSTER REAL ESTATE, INC.
