412 Gorsuch St, Folsom, PA 19033
Local realty services provided by:Better Homes and Gardens Real Estate Murphy & Co.
412 Gorsuch St,Folsom, PA 19033
$349,900
- 3 Beds
- 2 Baths
- 1,601 sq. ft.
- Single family
- Pending
Listed by: jeffrey o'neill
Office: exp realty, llc.
MLS#:PADE2101110
Source:BRIGHTMLS
Price summary
- Price:$349,900
- Price per sq. ft.:$218.55
About this home
Welcome to this beautiful Cape Cod-style home boasting 3 generously sized bedrooms and 2 full bathrooms, this inviting home is ideal for families, first-time buyers, or anyone seeking comfort and style.
The main level features a cozy living area, a functional kitchen, and a convenient full bath—perfect for guests or everyday living. Heading upstairs on the new red oak steps, you’ll find two additional bedrooms and another full bathroom, offering privacy and space for everyone.
Kitchen has oak cabinets, granite counters, tile backsplash and built in dishwasher. There is a reverse osmosis filtration system on the kitchen sink.
Master bedroom is large with 2 large walk-in closets, another bedroom on this level with similar closet space to complete the second floor.
This home has a great size back yard with two toned vinyl privacy fence and patio which you can enjoy family gatherings and parties.
Schedule your showing today!
Contact an agent
Home facts
- Year built:1953
- Listing ID #:PADE2101110
- Added:57 day(s) ago
- Updated:November 26, 2025 at 03:33 AM
Rooms and interior
- Bedrooms:3
- Total bathrooms:2
- Full bathrooms:2
- Living area:1,601 sq. ft.
Heating and cooling
- Cooling:Wall Unit
- Heating:Hot Water, Natural Gas
Structure and exterior
- Roof:Pitched, Shingle
- Year built:1953
- Building area:1,601 sq. ft.
- Lot area:0.13 Acres
Schools
- High school:RIDLEY
- Middle school:RIDLEY
Utilities
- Water:Public
- Sewer:Public Sewer
Finances and disclosures
- Price:$349,900
- Price per sq. ft.:$218.55
- Tax amount:$7,685 (2025)
New listings near 412 Gorsuch St
- New
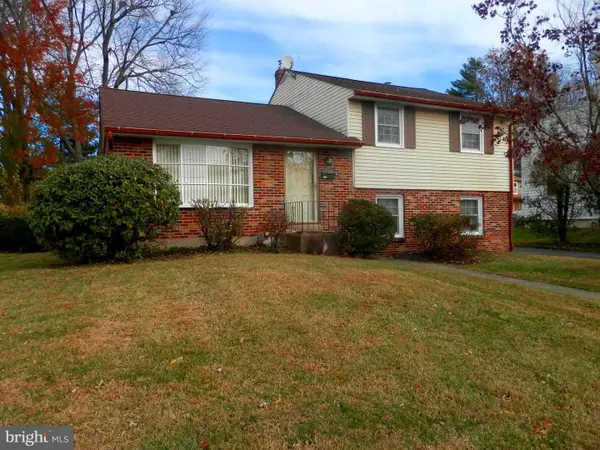 $424,900Active3 beds 2 baths1,647 sq. ft.
$424,900Active3 beds 2 baths1,647 sq. ft.1226 Redwood Ave, FOLSOM, PA 19033
MLS# PADE2104088Listed by: CENTURY 21 THE REAL ESTATE STORE - New
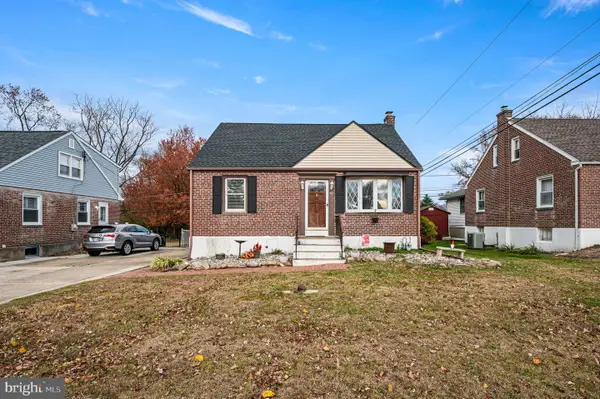 $390,000Active3 beds 2 baths1,763 sq. ft.
$390,000Active3 beds 2 baths1,763 sq. ft.912 Edgewood Ave, FOLSOM, PA 19033
MLS# PADE2104064Listed by: BHHS FOX & ROACH-MEDIA  $405,000Pending4 beds 3 baths2,535 sq. ft.
$405,000Pending4 beds 3 baths2,535 sq. ft.425 Broomall St, FOLSOM, PA 19033
MLS# PADE2103458Listed by: TESLA REALTY GROUP, LLC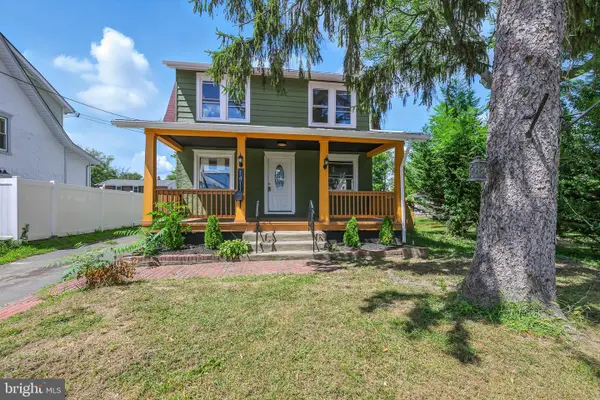 $399,900Active3 beds 1 baths1,450 sq. ft.
$399,900Active3 beds 1 baths1,450 sq. ft.1411 Morton Ave, FOLSOM, PA 19033
MLS# PADE2103856Listed by: RE/MAX AFFILIATES $295,000Pending3 beds 2 baths1,216 sq. ft.
$295,000Pending3 beds 2 baths1,216 sq. ft.225 Swarthmore Ave, FOLSOM, PA 19033
MLS# PADE2103486Listed by: KELLER WILLIAMS REALTY DEVON-WAYNE $329,900Pending3 beds 2 baths1,156 sq. ft.
$329,900Pending3 beds 2 baths1,156 sq. ft.110 Lakeview Dr, RIDLEY PARK, PA 19078
MLS# PADE2103520Listed by: KELLER WILLIAMS REAL ESTATE-BLUE BELL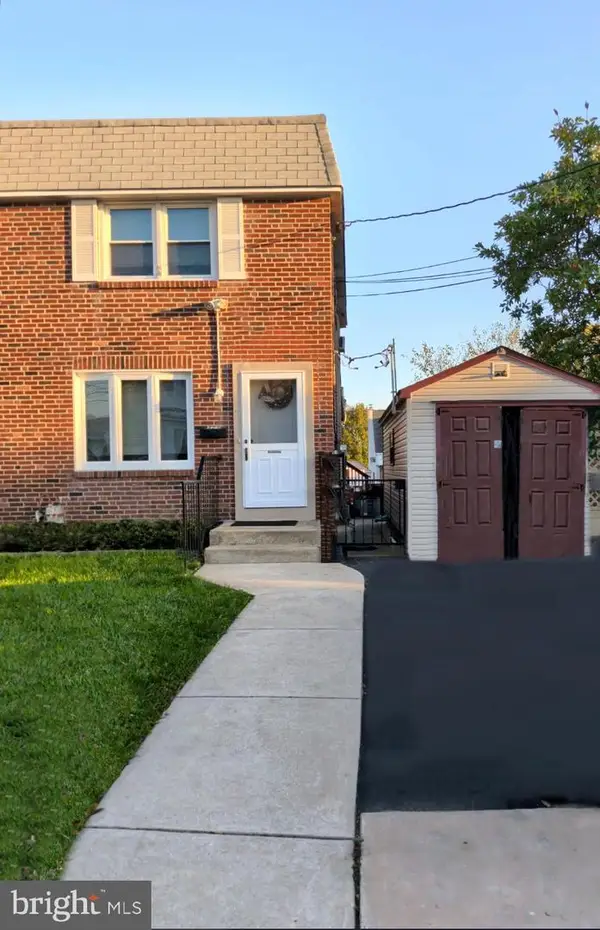 $250,000Pending3 beds 2 baths1,088 sq. ft.
$250,000Pending3 beds 2 baths1,088 sq. ft.424 Broomall St, FOLSOM, PA 19033
MLS# PADE2103308Listed by: KW EMPOWER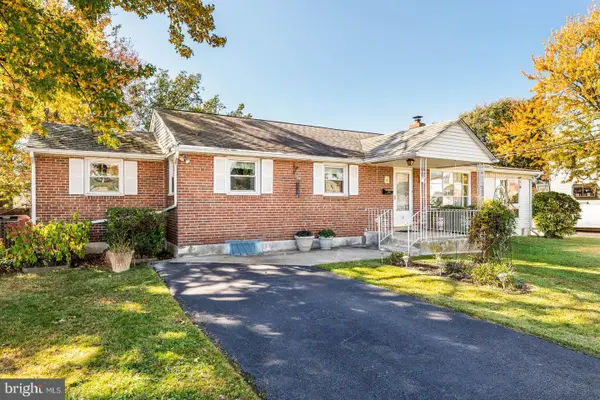 $310,000Pending4 beds 3 baths1,468 sq. ft.
$310,000Pending4 beds 3 baths1,468 sq. ft.121 Swarthmore Ave, FOLSOM, PA 19033
MLS# PADE2102380Listed by: BHHS FOX & ROACH-MEDIA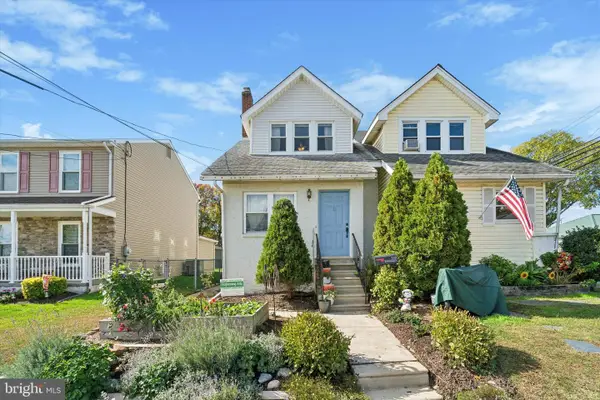 $269,900Pending3 beds 2 baths1,696 sq. ft.
$269,900Pending3 beds 2 baths1,696 sq. ft.339 Sutton Ave, FOLSOM, PA 19033
MLS# PADE2102544Listed by: KW EMPOWER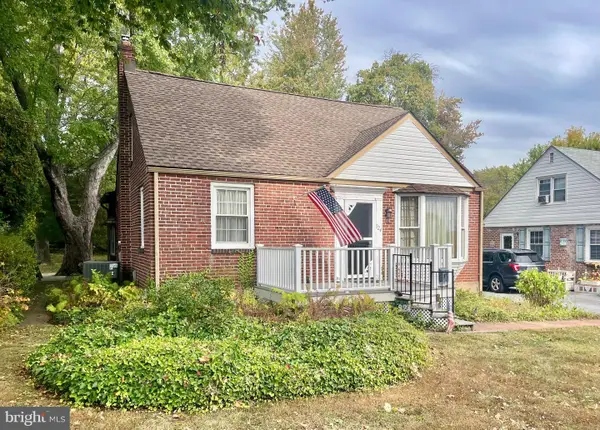 $325,000Pending4 beds 2 baths1,727 sq. ft.
$325,000Pending4 beds 2 baths1,727 sq. ft.924 Edgewood Ave, FOLSOM, PA 19033
MLS# PADE2102508Listed by: LONG & FOSTER REAL ESTATE, INC.
