435 Lackawanna Street, Forest City, PA 18421
Local realty services provided by:Better Homes and Gardens Real Estate Wilkins & Associates
435 Lackawanna Street,Forest City, PA 18421
$120,000
- 3 Beds
- 1 Baths
- - sq. ft.
- Single family
- Sold
Listed by:david s good
Office:re/max wayne
MLS#:PW252750
Source:PA_PWAR
Sorry, we are unable to map this address
Price summary
- Price:$120,000
About this home
Charming 3-Bedroom Home in Forest City, PA. This delightful 3-bedroom, 1-bath home in Forest City, PA offers a warm and comfortable living space. The main level features a cozy layout, including a welcoming eat-in kitchen equipped with a gas stove, refrigerator, and dishwasher. A living room and family room provide plenty of space for relaxing or entertaining, complemented by a full bath on the same level. Upstairs, you'll find three cozy bedrooms filled with natural light. The lower level includes modern utilities such as a natural gas boiler heating system, an on-demand water heater, and washer/dryer hookups. Step outside to enjoy the covered front porch, perfect for relaxing evenings or morning coffee. The well-manicured lawn adds to the curb appeal and provides space for outdoor enjoyment. Located just minutes from the scenic O&W and D&H Rail-Trails, and only 20 minutes from Elk Mountain Ski Resort, this home also offers easy access to Scranton (30 minutes away), making shopping, dining, and recreational activities readily accessible. Don't miss the opportunity to own this well-maintained home.
Contact an agent
Home facts
- Year built:1950
- Listing ID #:PW252750
- Added:56 day(s) ago
- Updated:October 16, 2025 at 11:02 AM
Rooms and interior
- Bedrooms:3
- Total bathrooms:1
- Full bathrooms:1
Heating and cooling
- Cooling:Ceiling Fan(S)
- Heating:Natural gas, Steam
Structure and exterior
- Year built:1950
Utilities
- Water:Public
- Sewer:Public Sewer
Finances and disclosures
- Price:$120,000
- Tax amount:$1,529
New listings near 435 Lackawanna Street
- New
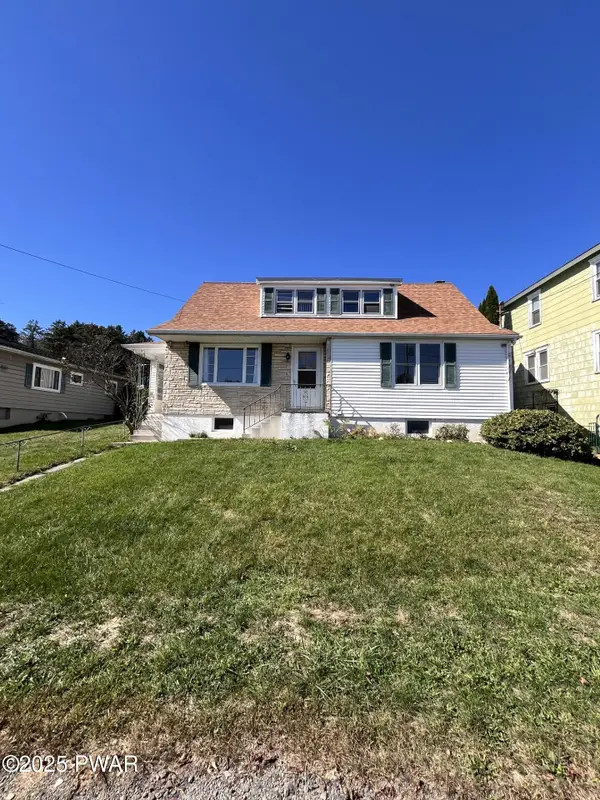 $182,000Active4 beds 2 baths1,323 sq. ft.
$182,000Active4 beds 2 baths1,323 sq. ft.605 Hudson Street Street, Forest City, PA 18421
MLS# PW253395Listed by: POINT W REAL ESTATE 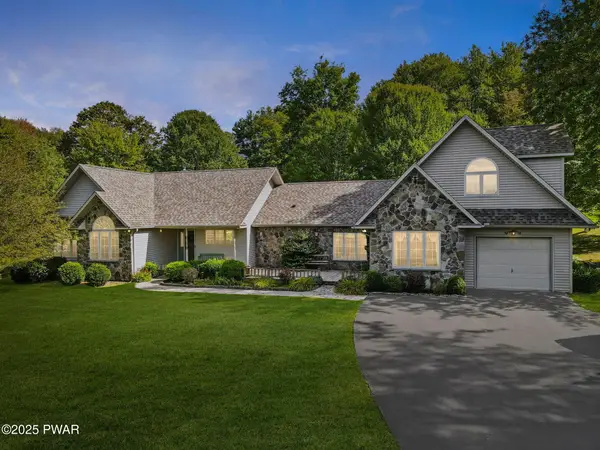 $1,300,000Active6 beds 4 baths4,612 sq. ft.
$1,300,000Active6 beds 4 baths4,612 sq. ft.36 Stone Bridge Lane, Forest City, PA 18421
MLS# PW252998Listed by: RE/MAX WAYNE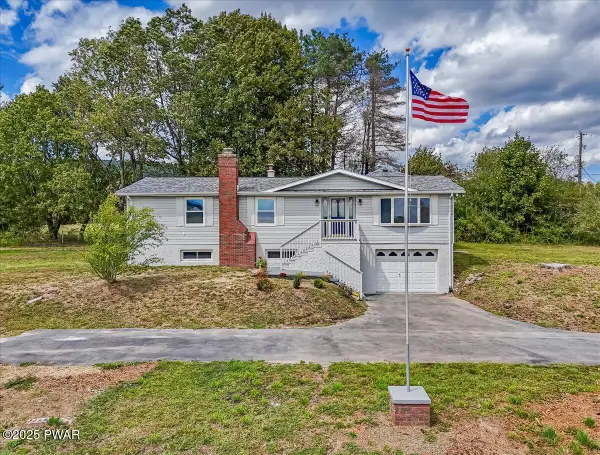 $399,000Pending3 beds 3 baths1,144 sq. ft.
$399,000Pending3 beds 3 baths1,144 sq. ft.1795 Belmont Turnpike, Forest City, PA 18421
MLS# PW252919Listed by: KELLER WILLIAMS RE HAWLEY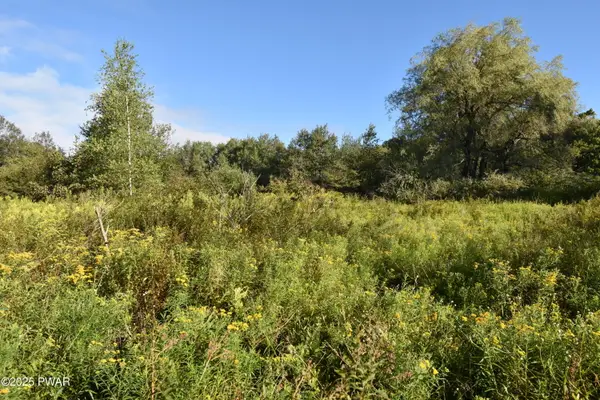 $230,000Active3 beds 1 baths986 sq. ft.
$230,000Active3 beds 1 baths986 sq. ft.430 Flat Rock Road, Forest City, PA 18421
MLS# PW252885Listed by: KELLER WILLIAMS RE HAWLEY $129,000Active0 Acres
$129,000Active0 AcresWhite Rock Drive, Forest City, PA 18421
MLS# PW252170Listed by: RE/MAX WAYNE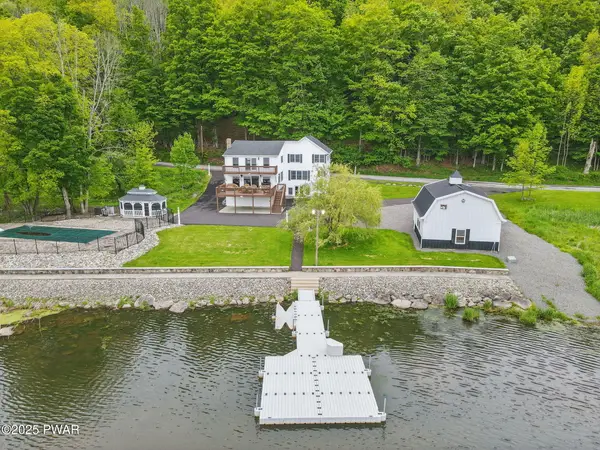 $895,000Active8 beds 4 baths3,456 sq. ft.
$895,000Active8 beds 4 baths3,456 sq. ft.540 Pleasant Mount Drive, Forest City, PA 18421
MLS# PW251594Listed by: CENTURY 21 SELECT GROUP - HAMLIN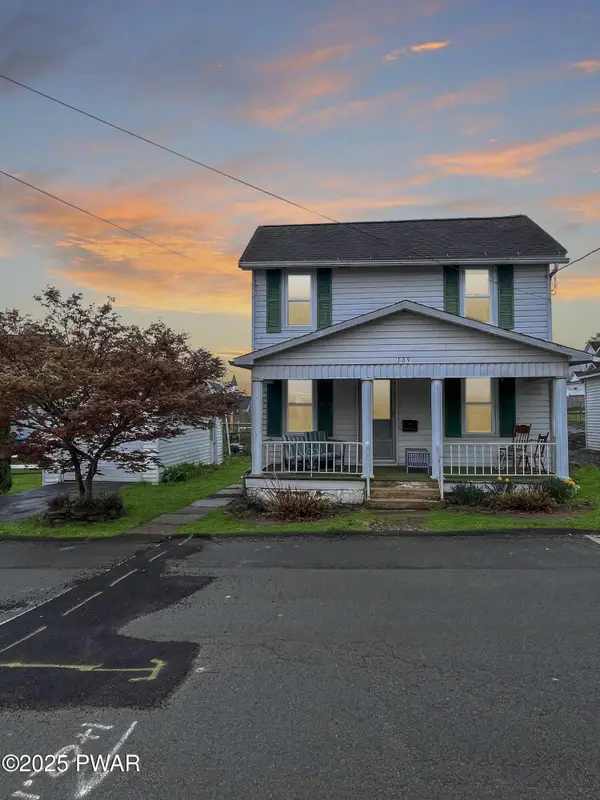 $125,000Active3 beds 2 baths885 sq. ft.
$125,000Active3 beds 2 baths885 sq. ft.109 North Street, Forest City, PA 18421
MLS# PW251266Listed by: POINT W REAL ESTATE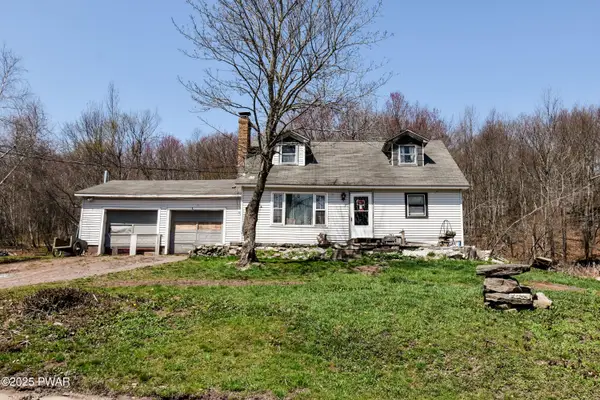 $135,000Active4 beds 2 baths2,700 sq. ft.
$135,000Active4 beds 2 baths2,700 sq. ft.429 Flat Rock Road, Forest City, PA 18421
MLS# PW251161Listed by: KELLER WILLIAMS RE HAWLEY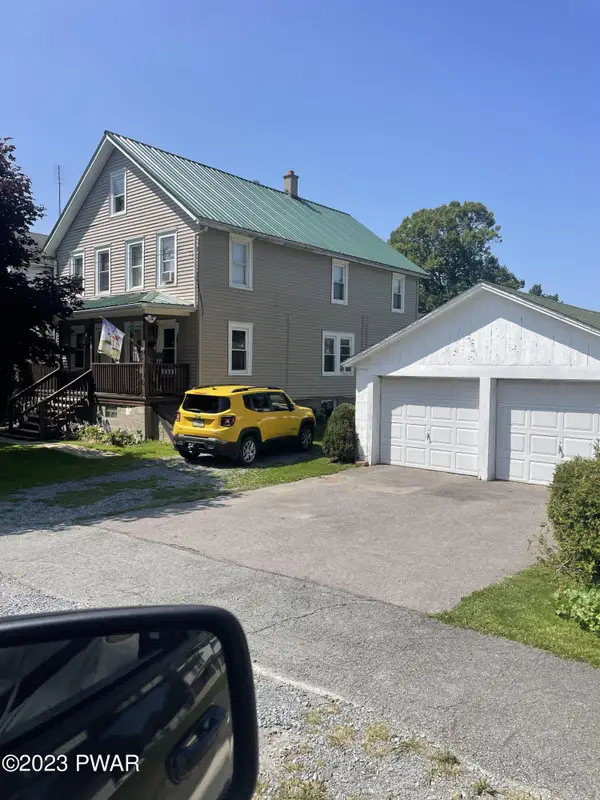 $205,000Active6 beds 2 baths1,473 sq. ft.
$205,000Active6 beds 2 baths1,473 sq. ft.413 Marion Street, Forest City, PA 18421
MLS# PW233141Listed by: LAKE HOMES REALTY, LLC
