107 Winding Road, Forks Township, PA 18040
Local realty services provided by:Better Homes and Gardens Real Estate Valley Partners
Listed by: david f. bruckner
Office: d. r. horton realty of pa
MLS#:769350
Source:PA_LVAR
Price summary
- Price:$592,490
- Price per sq. ft.:$233.45
- Monthly HOA dues:$60
About this home
Already framed - ready for March 2026! The Penwell by D.R. Horton is a new construction, two-story home plan featuring 2,159 square feet of open living space with 4 bedrooms, 2.5 baths and a 2-car garage. The main level features a chef-inspired kitchen with an oversized island and walk-in pantry, as well as a flex room that’s ideal for a formal dining room or home office, you decide how it’s used! The kitchen opens onto a spacious living room, perfect for the entertainer. The owner’s suite on the second level offers a luxurious owner’s bath with a separate shower, private bathroom, and large walk-in closet. There are also 3 additional bedrooms, a full bathroom, a walk-in laundry room on the second level. The partially finished basement adds 379 square feet and is great for additional storage or more space to entertain friends and family!
LAFAYETTE HILLS is the perfect match for commuters looking to own a New Construction Luxury Single-Family Home starting in the $567,000s* in the Lehigh Valley thanks to being located off major roadways like I-33, I-22 and I-78 and just minutes from the New Jersey border! *plus lot premium
Living at Lafayette Hills puts you & your family in an ideal location for everything, offering the perfect balance for those who want to escape the daily hustle and bustle, but desire close proximity to major shopping malls, popular employers, nearby schools and Universities such as Lafayette College!
Contact an agent
Home facts
- Year built:2026
- Listing ID #:769350
- Added:205 day(s) ago
- Updated:December 17, 2025 at 07:24 PM
Rooms and interior
- Bedrooms:4
- Total bathrooms:3
- Full bathrooms:2
- Half bathrooms:1
- Living area:2,538 sq. ft.
Heating and cooling
- Cooling:Central Air
- Heating:Forced Air, Gas
Structure and exterior
- Roof:Asphalt, Fiberglass
- Year built:2026
- Building area:2,538 sq. ft.
- Lot area:0.15 Acres
Schools
- High school:Easton High
- Middle school:Easton Middle
- Elementary school:Shawnee
Utilities
- Water:Public
- Sewer:Public Sewer
Finances and disclosures
- Price:$592,490
- Price per sq. ft.:$233.45
New listings near 107 Winding Road
- New
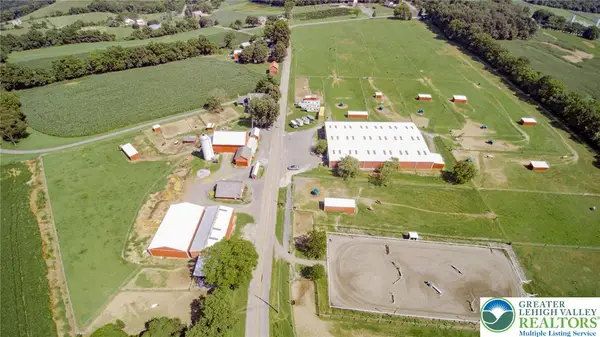 $1,450,000Active4 beds 4 baths2,636 sq. ft.
$1,450,000Active4 beds 4 baths2,636 sq. ft.5727 Youngs Hill Road, Forks Twp, PA 18040
MLS# 766244Listed by: C.S. EQUESTRIAN & COUNTRY PROP - New
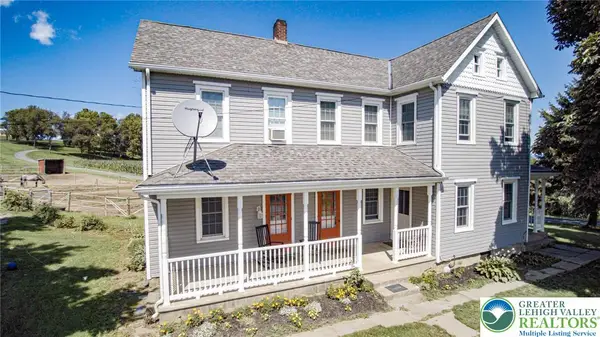 $1,450,000Active4 beds 4 baths2,636 sq. ft.
$1,450,000Active4 beds 4 baths2,636 sq. ft.5727 Youngs Hill Road, Forks Twp, PA 18040
MLS# 766309Listed by: C.S. EQUESTRIAN & COUNTRY PROP - New
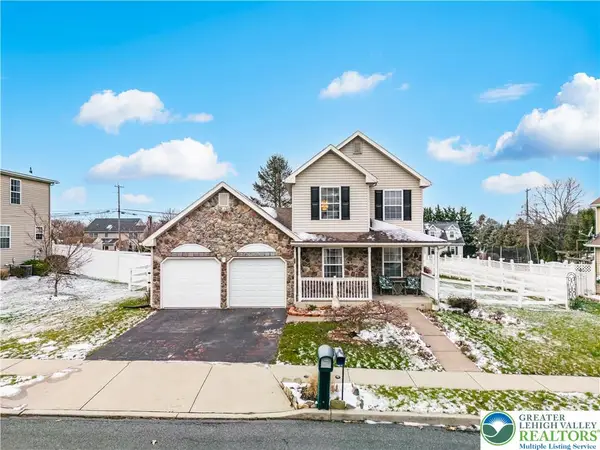 $465,000Active3 beds 4 baths2,222 sq. ft.
$465,000Active3 beds 4 baths2,222 sq. ft.30 Crown Drive, Forks Twp, PA 18040
MLS# 768934Listed by: KELLER WILLIAMS ALLENTOWN 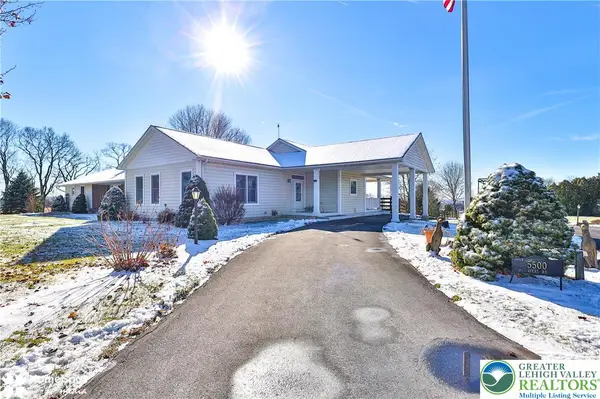 $599,900Active3 beds 3 baths2,626 sq. ft.
$599,900Active3 beds 3 baths2,626 sq. ft.5500 Ayers Road, Forks Twp, PA 18040
MLS# 768997Listed by: KELLER WILLIAMS NORTHAMPTON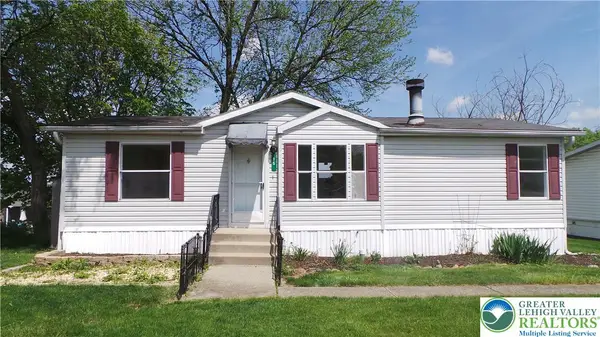 $79,900Active3 beds 2 baths920 sq. ft.
$79,900Active3 beds 2 baths920 sq. ft.15 Canterbury Court, Forks Twp, PA 18040
MLS# 769018Listed by: RE/MAX UNLIMITED REAL ESTATE $305,000Active2 beds 2 baths1,708 sq. ft.
$305,000Active2 beds 2 baths1,708 sq. ft.727 Kykuit Place, Forks Twp, PA 18040
MLS# 768712Listed by: BHHS FOX & ROACH EASTON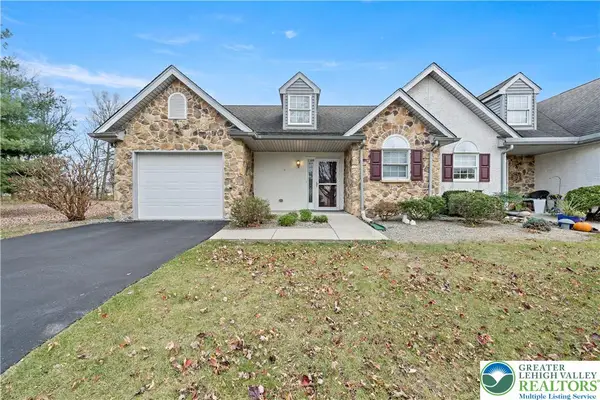 $290,000Active2 beds 2 baths1,180 sq. ft.
$290,000Active2 beds 2 baths1,180 sq. ft.1300 Upstream Farm Road, Forks Twp, PA 18040
MLS# 768371Listed by: RE/MAX REAL ESTATE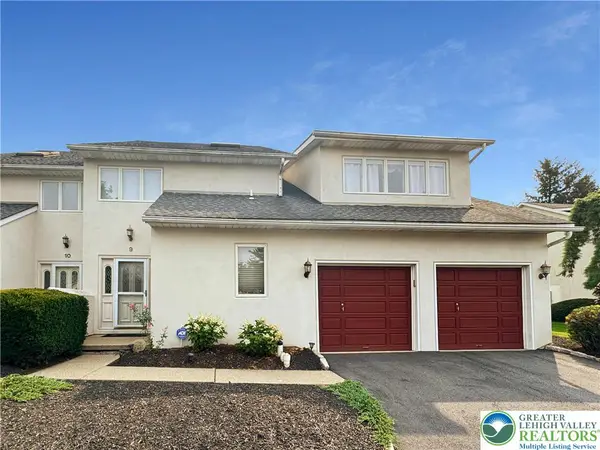 $382,500Active3 beds 3 baths2,387 sq. ft.
$382,500Active3 beds 3 baths2,387 sq. ft.9 Aspen Court, Forks Twp, PA 18040
MLS# 764329Listed by: FREEBY LAI REAL ESTATE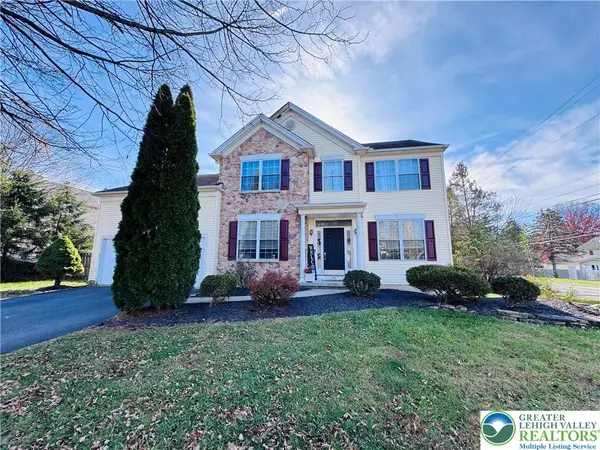 $599,900Active4 beds 3 baths3,426 sq. ft.
$599,900Active4 beds 3 baths3,426 sq. ft.585 Adams Street, Forks Twp, PA 18040
MLS# 768271Listed by: KELLER WILLIAMS NORTHAMPTON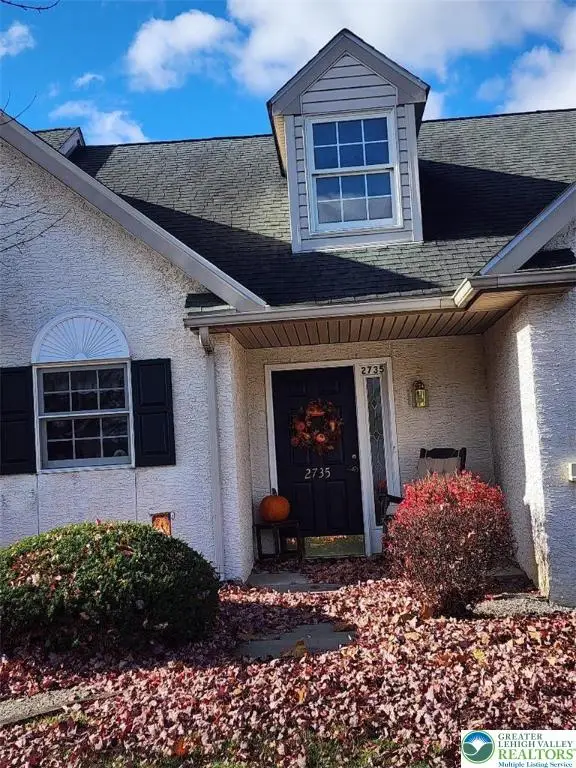 $239,900Active1 beds 1 baths977 sq. ft.
$239,900Active1 beds 1 baths977 sq. ft.2735 Upstream Farm Road, Forks Twp, PA 18040
MLS# 768252Listed by: COLDWELL BANKER HERITAGE R E
