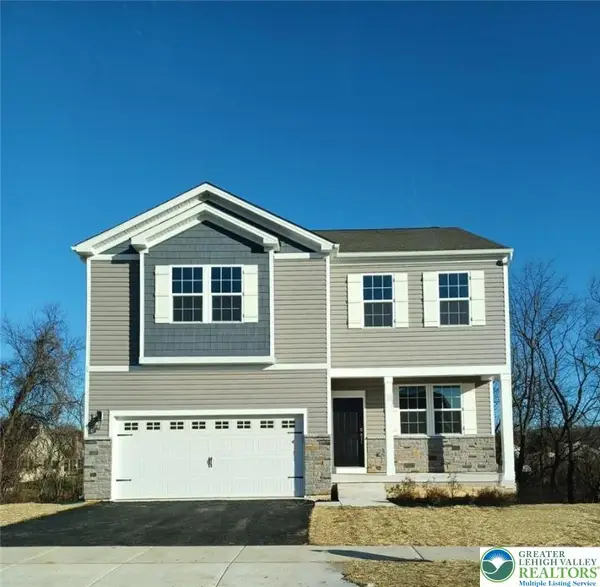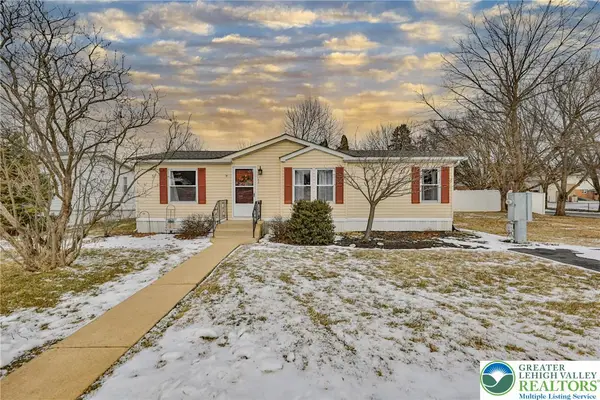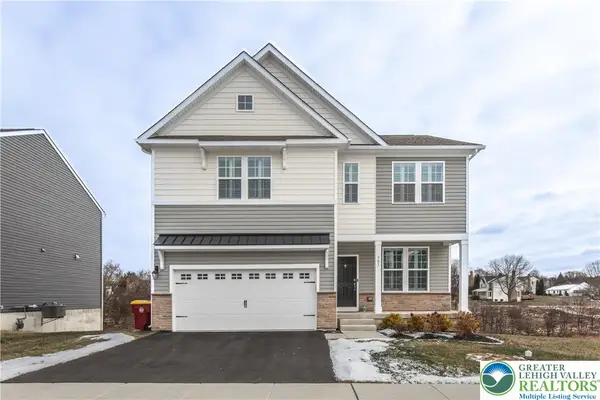129 Winding Rd, Forks Township, PA 18040
Local realty services provided by:Better Homes and Gardens Real Estate Community Realty
Listed by: ulrike rosenfield
Office: d.r. horton realty of pennsylvania
MLS#:PANH2008244
Source:BRIGHTMLS
Price summary
- Price:$564,490
- Price per sq. ft.:$222.85
- Monthly HOA dues:$60
About this home
COME AND SEE FOR YOURSELF - JANUARY/February DELIVERY! HOME IS COMPLETED WITH A GREAT, SUNNY BACKYARD. FENCING IS ALLOWED HERE.
The Penwell by D.R. Horton is a new construction, two-story home plan featuring 2,154 square feet of open living space with 4 bedrooms, 2.5 bathrooms and a 2-car garage. The main level features a chef-inspired kitchen with an oversized island and walk-in pantry, as well as a flex room that’s ideal for a formal dining room or home office, you decide how it’s used! The kitchen opens onto a spacious living room, perfect for the entertainer. The owner’s suite on the second level offers a luxurious owner’s bath with a separate shower, private bathroom, and large walk-in closet. There are also 3 additional bedrooms, a full bathroom, a walk-in laundry room on the second level. The partially finished basement adds 379 square feet and is great for additional storage or more space to entertain friends and family!
PLEASE VISIT THE MODEL/SALES OFFICE ON 100 WINDING ROAD IN THE COMMUNITY!
LAFAYETTE HILLS is the perfect match for commuters looking to own a New Construction Luxury Single-Family Home starting in the $570s in the Lehigh Valley thanks to being located off major roadways like I-33, I-22 and I-78 and just minutes from the New Jersey border!
Living at Lafayette Hills puts you in an ideal location for everything, offering the perfect balance for those who want to escape the daily hustle and bustle, but desire close proximity to major shopping malls, popular employers, nearby schools and Universities such as Lafayette College!
Contact an agent
Home facts
- Year built:2026
- Listing ID #:PANH2008244
- Added:214 day(s) ago
- Updated:February 11, 2026 at 11:12 AM
Rooms and interior
- Bedrooms:4
- Total bathrooms:3
- Full bathrooms:2
- Half bathrooms:1
- Living area:2,533 sq. ft.
Heating and cooling
- Cooling:Central A/C
- Heating:90% Forced Air, Natural Gas
Structure and exterior
- Roof:Architectural Shingle
- Year built:2026
- Building area:2,533 sq. ft.
- Lot area:0.15 Acres
Schools
- High school:EASTON AREA
- Middle school:EASTON AREA
- Elementary school:SHAWNEE
Utilities
- Water:Public
- Sewer:Public Sewer
Finances and disclosures
- Price:$564,490
- Price per sq. ft.:$222.85
New listings near 129 Winding Rd
- Open Sat, 12 to 2pmNew
 $379,900Active3 beds 3 baths2,164 sq. ft.
$379,900Active3 beds 3 baths2,164 sq. ft.2529 Gila Drive, Forks Twp, PA 18040
MLS# 771620Listed by: WEICHERT REALTORS - ALLENTOWN - New
 $577,490Active4 beds 3 baths2,538 sq. ft.
$577,490Active4 beds 3 baths2,538 sq. ft.107 Winding Road, Forks Twp, PA 18040
MLS# 771514Listed by: D. R. HORTON REALTY OF PA  $919,900Active4 beds 4 baths3,131 sq. ft.
$919,900Active4 beds 4 baths3,131 sq. ft.1012 Fairway Drive #41, Forks Twp, PA 18040
MLS# 770878Listed by: TUSKES REALTY $606,490Active4 beds 3 baths2,533 sq. ft.
$606,490Active4 beds 3 baths2,533 sq. ft.113 Winding Rd, FORKS TOWNSHIP, PA 18040
MLS# PANH2009240Listed by: D.R. HORTON REALTY OF PENNSYLVANIA $606,490Active4 beds 3 baths2,533 sq. ft.
$606,490Active4 beds 3 baths2,533 sq. ft.113 Winding Road, Forks Twp, PA 18040
MLS# 770733Listed by: D. R. HORTON REALTY OF PA $605,490Active4 beds 3 baths2,527 sq. ft.
$605,490Active4 beds 3 baths2,527 sq. ft.125 Winding Road, Forks Twp, PA 18040
MLS# 770529Listed by: D. R. HORTON REALTY OF PA $638,990Active4 beds 3 baths3,557 sq. ft.
$638,990Active4 beds 3 baths3,557 sq. ft.112 Winding Road, Forks Twp, PA 18040
MLS# 770181Listed by: D. R. HORTON REALTY OF PA $424,900Active3 beds 2 baths1,969 sq. ft.
$424,900Active3 beds 2 baths1,969 sq. ft.1384 Hennaberry Lane, Forks Twp, PA 18040
MLS# 769978Listed by: KELLER WILLIAMS NORTHAMPTON $94,900Active2 beds 2 baths920 sq. ft.
$94,900Active2 beds 2 baths920 sq. ft.17 Canterbury Court, Forks Twp, PA 18040
MLS# 769941Listed by: WEICHERT REALTORS $619,900Active4 beds 3 baths2,659 sq. ft.
$619,900Active4 beds 3 baths2,659 sq. ft.307 Knollwood Drive, Forks Twp, PA 18040
MLS# 769802Listed by: HOME TEAM REAL ESTATE

