306 W Paxinosa, Forks Township, PA 18040
Local realty services provided by:Better Homes and Gardens Real Estate Valley Partners
306 W Paxinosa,Forks Twp, PA 18040
$899,900
- 4 Beds
- 4 Baths
- 4,820 sq. ft.
- Single family
- Active
Listed by: petrina unger
Office: kurfiss sotheby's int. realty
MLS#:768970
Source:PA_LVAR
Price summary
- Price:$899,900
- Price per sq. ft.:$186.7
About this home
Nestled on nearly 2 acres of stunning perennial gardens, this residence boasts over 300 plant species, offering a serene and beautiful outdoor escape. High on College Hill, this property features sunset views and seamlessly integrates classic colonial design with a contemporary addition, providing versatile living and entertaining spaces. The impressive great room features vaulted ceilings, skylights, and a spiral staircase, creating a bright, airy atmosphere. A wet bar & formal dining area enhance the setting, perfect for memorable gatherings. The updated kitchen is a chef's dream, featuring quartz countertops, stainless steel appliances, new wall ovens, a cooktop, and a cozy breakfast nook. The finished lower level features a flexible recreation room with a pool table and a full bath, providing plenty of space for relaxation and fun. Elegant hardwood floors and intricate moldings throughout the home add to its timeless charm. The inviting living room, centered around a wood-burning fireplace, serves as a warm focal point. Upstairs, the primary suite includes a spacious walk-in closet, a bonus room, and a private balcony overlooking the solar-heated pool. Also, includes a gardener’s workshop with a deck, a 2 car garage, ample parking, owned solar panels, and a brand-new roof, 20x40 concrete pool. Mini-splits provide efficient heating with an oil-fired hot-water backup. Mins from Lafayette College, Starbucks, Giant Food, restaurants, State Theater, an easy commute to NYC.
Contact an agent
Home facts
- Year built:1900
- Listing ID #:768970
- Added:210 day(s) ago
- Updated:December 17, 2025 at 07:24 PM
Rooms and interior
- Bedrooms:4
- Total bathrooms:4
- Full bathrooms:3
- Half bathrooms:1
- Living area:4,820 sq. ft.
Heating and cooling
- Cooling:Ceiling Fans, Central Air, Ductless, Zoned
- Heating:Active Solar, Electric, Forced Air, Heat Pump, Zoned
Structure and exterior
- Roof:Asphalt, Fiberglass
- Year built:1900
- Building area:4,820 sq. ft.
- Lot area:1.5 Acres
Schools
- High school:Easton
Utilities
- Water:Well
- Sewer:Septic Tank
Finances and disclosures
- Price:$899,900
- Price per sq. ft.:$186.7
- Tax amount:$19,252
New listings near 306 W Paxinosa
- New
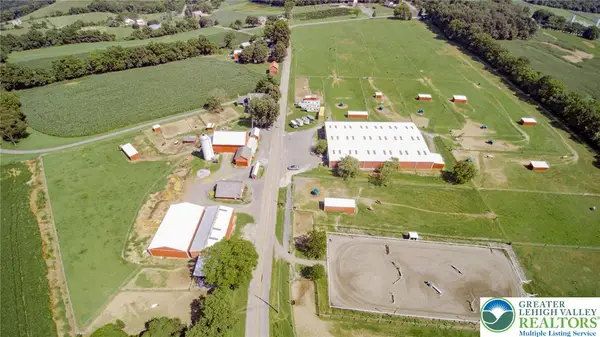 $1,450,000Active4 beds 4 baths2,636 sq. ft.
$1,450,000Active4 beds 4 baths2,636 sq. ft.5727 Youngs Hill Road, Forks Twp, PA 18040
MLS# 766244Listed by: C.S. EQUESTRIAN & COUNTRY PROP - New
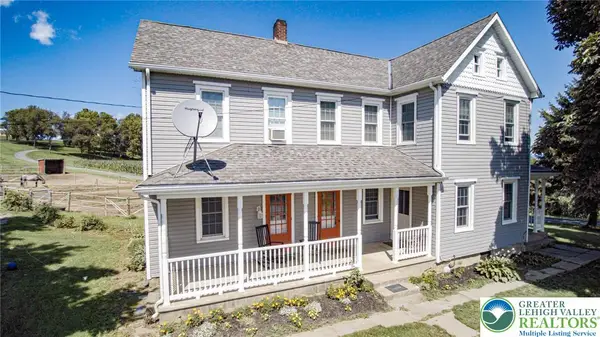 $1,450,000Active4 beds 4 baths2,636 sq. ft.
$1,450,000Active4 beds 4 baths2,636 sq. ft.5727 Youngs Hill Road, Forks Twp, PA 18040
MLS# 766309Listed by: C.S. EQUESTRIAN & COUNTRY PROP - New
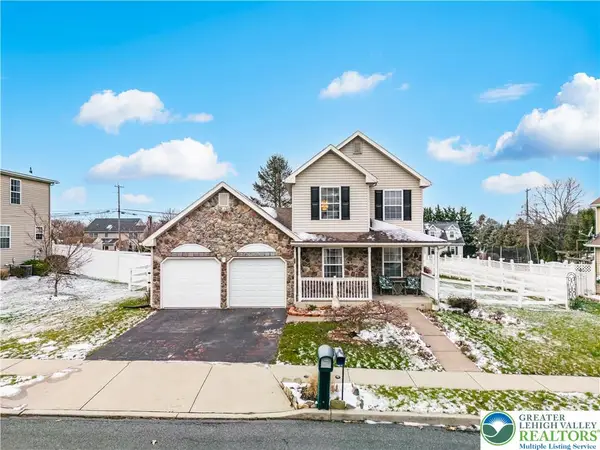 $465,000Active3 beds 4 baths2,222 sq. ft.
$465,000Active3 beds 4 baths2,222 sq. ft.30 Crown Drive, Forks Twp, PA 18040
MLS# 768934Listed by: KELLER WILLIAMS ALLENTOWN 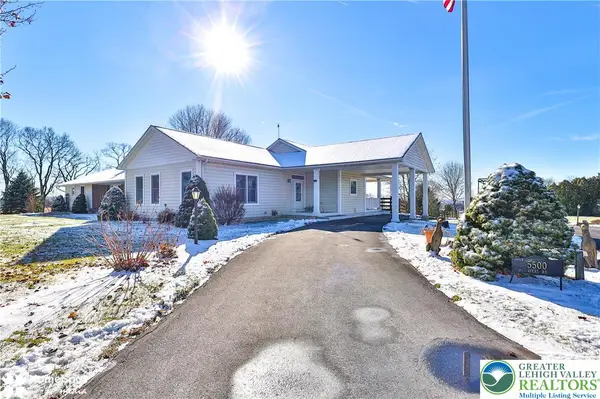 $599,900Active3 beds 3 baths2,626 sq. ft.
$599,900Active3 beds 3 baths2,626 sq. ft.5500 Ayers Road, Forks Twp, PA 18040
MLS# 768997Listed by: KELLER WILLIAMS NORTHAMPTON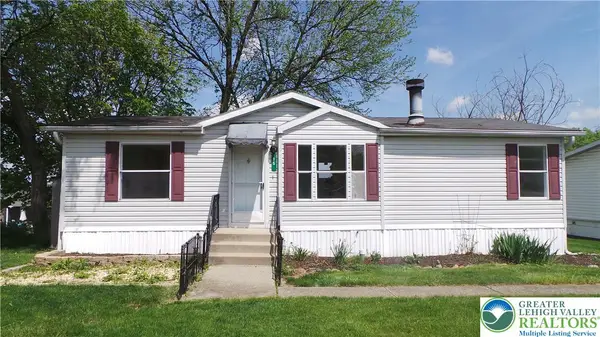 $79,900Active3 beds 2 baths920 sq. ft.
$79,900Active3 beds 2 baths920 sq. ft.15 Canterbury Court, Forks Twp, PA 18040
MLS# 769018Listed by: RE/MAX UNLIMITED REAL ESTATE $305,000Active2 beds 2 baths1,708 sq. ft.
$305,000Active2 beds 2 baths1,708 sq. ft.727 Kykuit Place, Forks Twp, PA 18040
MLS# 768712Listed by: BHHS FOX & ROACH EASTON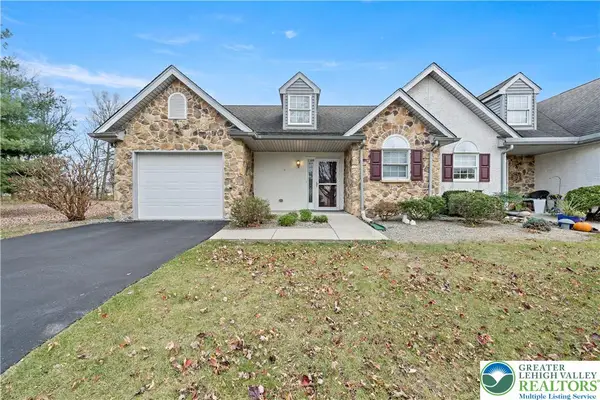 $290,000Active2 beds 2 baths1,180 sq. ft.
$290,000Active2 beds 2 baths1,180 sq. ft.1300 Upstream Farm Road, Forks Twp, PA 18040
MLS# 768371Listed by: RE/MAX REAL ESTATE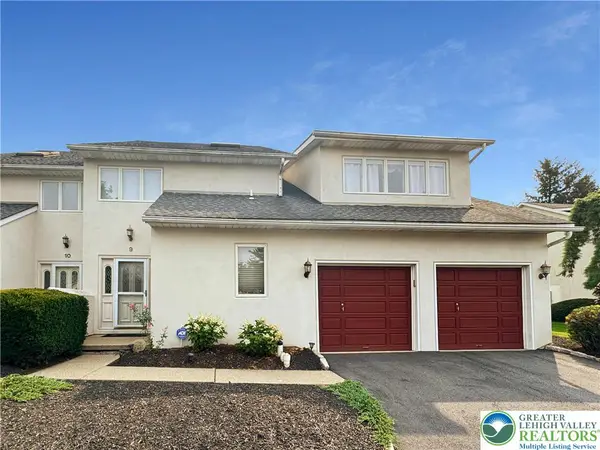 $382,500Active3 beds 3 baths2,387 sq. ft.
$382,500Active3 beds 3 baths2,387 sq. ft.9 Aspen Court, Forks Twp, PA 18040
MLS# 764329Listed by: FREEBY LAI REAL ESTATE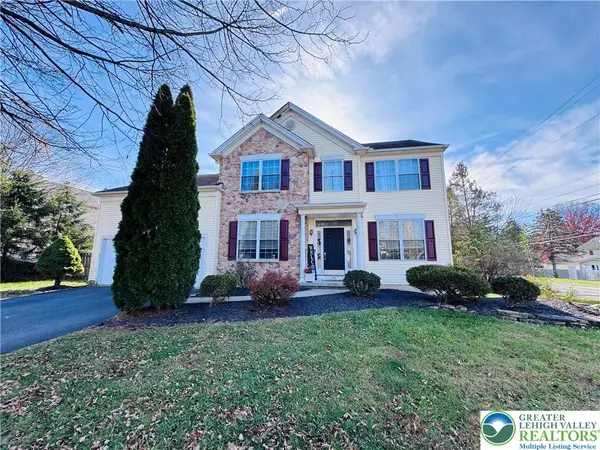 $599,900Active4 beds 3 baths3,426 sq. ft.
$599,900Active4 beds 3 baths3,426 sq. ft.585 Adams Street, Forks Twp, PA 18040
MLS# 768271Listed by: KELLER WILLIAMS NORTHAMPTON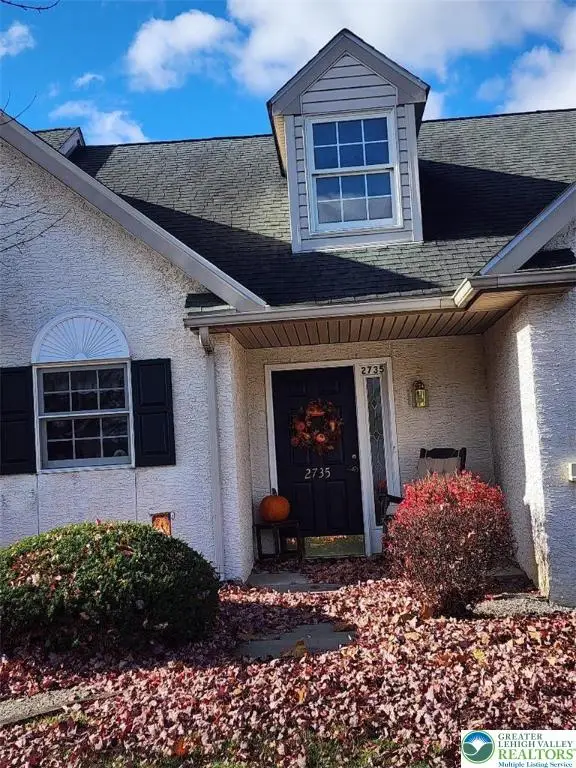 $239,900Active1 beds 1 baths977 sq. ft.
$239,900Active1 beds 1 baths977 sq. ft.2735 Upstream Farm Road, Forks Twp, PA 18040
MLS# 768252Listed by: COLDWELL BANKER HERITAGE R E
