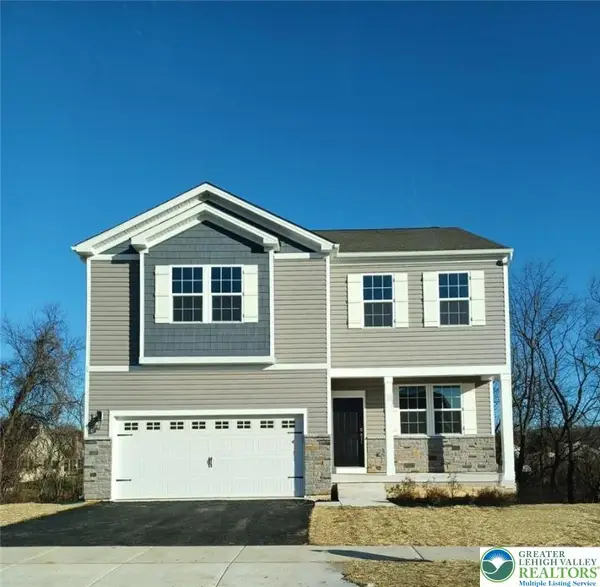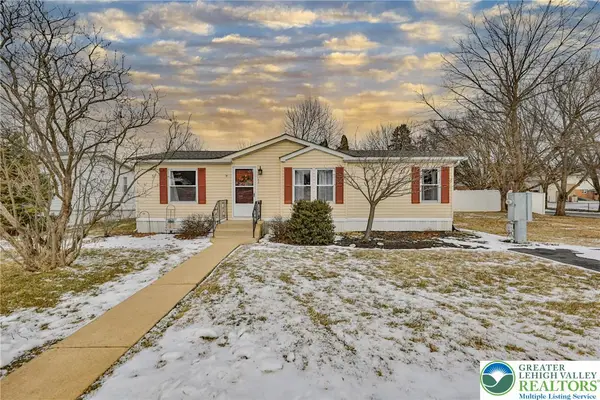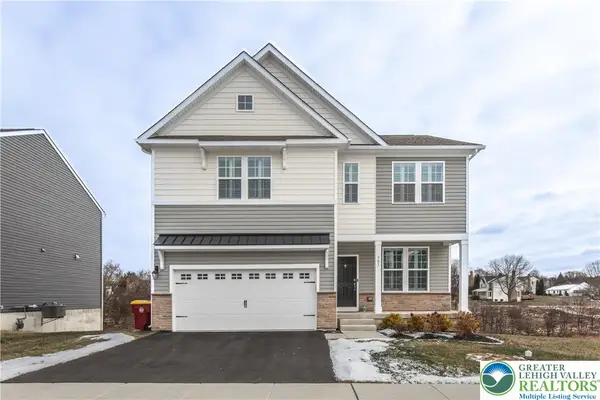977 South Fork Drive, Forks Township, PA 18040
Local realty services provided by:Better Homes and Gardens Real Estate Valley Partners
977 South Fork Drive,Forks Twp, PA 18040
$415,000
- 3 Beds
- 3 Baths
- 2,785 sq. ft.
- Townhouse
- Active
Listed by: dawn r. malone
Office: keller williams northampton
MLS#:769889
Source:PA_LVAR
Price summary
- Price:$415,000
- Price per sq. ft.:$149.01
- Monthly HOA dues:$115
About this home
Welcome!! to an amazing opportunity to own in Forks Village. This
well-kept townhome reflects pride of ownership. As you enter the
home a spacious living room presents plenty of natural light.
Beautiful hardwood floors throughout the main level lead into the
dining area, perfect for entertaining with an open concept to the
eat-in kitchen. A scenic view is yours to enjoy from the center
island in the kitchen or on the outside deck. The Primary Bedroom
on the upper level provides a relaxing space with more natural
light including an ensuite bathroom with soaking tub and huge
walk-in closet space. Two additional spacious secondary bedrooms
and a full main bath are the perfect areas to provide privacy and
comfort to suit your needs. The laundry is also conveniently
located on the upper level. A full finished basement provides more
opportunity to relax as a family room, entertaining area or create
your personal vision, which includes multiple storage areas. In
addition to rough-in plumbing for a 3rd bathroom. Conveniently
located to Routes 33, 78, & 22 it's a MUST SEE
Contact an agent
Home facts
- Year built:2017
- Listing ID #:769889
- Added:118 day(s) ago
- Updated:February 10, 2026 at 04:06 PM
Rooms and interior
- Bedrooms:3
- Total bathrooms:3
- Full bathrooms:2
- Half bathrooms:1
- Living area:2,785 sq. ft.
Heating and cooling
- Cooling:Central Air
- Heating:Forced Air, Gas
Structure and exterior
- Roof:Shingle, Wood
- Year built:2017
- Building area:2,785 sq. ft.
- Lot area:0.07 Acres
Schools
- High school:EAHS
- Middle school:Easton Are Middle
- Elementary school:Shawnee
Utilities
- Water:Public
- Sewer:Public Sewer
Finances and disclosures
- Price:$415,000
- Price per sq. ft.:$149.01
- Tax amount:$7,520
New listings near 977 South Fork Drive
- Open Sat, 12 to 2pmNew
 $379,900Active3 beds 3 baths2,164 sq. ft.
$379,900Active3 beds 3 baths2,164 sq. ft.2529 Gila Drive, Forks Twp, PA 18040
MLS# 771620Listed by: WEICHERT REALTORS - ALLENTOWN - New
 $577,490Active4 beds 3 baths2,538 sq. ft.
$577,490Active4 beds 3 baths2,538 sq. ft.107 Winding Road, Forks Twp, PA 18040
MLS# 771514Listed by: D. R. HORTON REALTY OF PA  $919,900Active4 beds 4 baths3,131 sq. ft.
$919,900Active4 beds 4 baths3,131 sq. ft.1012 Fairway Drive #41, Forks Twp, PA 18040
MLS# 770878Listed by: TUSKES REALTY $606,490Active4 beds 3 baths2,533 sq. ft.
$606,490Active4 beds 3 baths2,533 sq. ft.113 Winding Rd, FORKS TOWNSHIP, PA 18040
MLS# PANH2009240Listed by: D.R. HORTON REALTY OF PENNSYLVANIA $606,490Active4 beds 3 baths2,533 sq. ft.
$606,490Active4 beds 3 baths2,533 sq. ft.113 Winding Road, Forks Twp, PA 18040
MLS# 770733Listed by: D. R. HORTON REALTY OF PA $605,490Active4 beds 3 baths2,527 sq. ft.
$605,490Active4 beds 3 baths2,527 sq. ft.125 Winding Road, Forks Twp, PA 18040
MLS# 770529Listed by: D. R. HORTON REALTY OF PA $638,990Active4 beds 3 baths3,557 sq. ft.
$638,990Active4 beds 3 baths3,557 sq. ft.112 Winding Road, Forks Twp, PA 18040
MLS# 770181Listed by: D. R. HORTON REALTY OF PA $424,900Active3 beds 2 baths1,969 sq. ft.
$424,900Active3 beds 2 baths1,969 sq. ft.1384 Hennaberry Lane, Forks Twp, PA 18040
MLS# 769978Listed by: KELLER WILLIAMS NORTHAMPTON $94,900Active2 beds 2 baths920 sq. ft.
$94,900Active2 beds 2 baths920 sq. ft.17 Canterbury Court, Forks Twp, PA 18040
MLS# 769941Listed by: WEICHERT REALTORS $619,900Active4 beds 3 baths2,659 sq. ft.
$619,900Active4 beds 3 baths2,659 sq. ft.307 Knollwood Drive, Forks Twp, PA 18040
MLS# 769802Listed by: HOME TEAM REAL ESTATE

