13361 Main Street, Fort Loudon, PA 17224
Local realty services provided by:Better Homes and Gardens Real Estate Valley Partners
13361 Main Street,Fort Loudon, PA 17224
$229,900
- 3 Beds
- 1 Baths
- 2,402 sq. ft.
- Single family
- Active
Listed by: jewel m palmer
Office: palmer realty
MLS#:PAFL2031472
Source:BRIGHTMLS
Price summary
- Price:$229,900
- Price per sq. ft.:$95.71
About this home
Take a look at this modern cape cod style home on over half an acre backing to woods! Move-in ready and priced to sell,, this beautifully updated home offers the perfect blend of comfort and convenience. Step inside to find
* Two, main-level bedrooms plus a third bedroom in the finished attic
* Large, eat in kitchen
* Spacious living room
* Central Air
* Covered front and rear porches for relaxing or entertaining
* Fast growing privacy trees lining the one boundary line and wooded acreage to the rear of the property
The walk-out lower level offers outstanding versatility with an unfinished basement great for storage and an oversized 1-car garage. All major updates have already been taken care of! The home features a newer roof, siding and windows with numerous interior upgrades as well, giving buyers peace of mind for years to come.
Whether using this as your first home or downsizing, this one checks all of the boxes - updated, functional layout and move-in ready. Homes like this don't last long in today's market.
Contact an agent
Home facts
- Year built:1970
- Listing ID #:PAFL2031472
- Added:1 day(s) ago
- Updated:November 24, 2025 at 05:35 AM
Rooms and interior
- Bedrooms:3
- Total bathrooms:1
- Full bathrooms:1
- Living area:2,402 sq. ft.
Heating and cooling
- Cooling:Central A/C, Window Unit(s)
- Heating:Forced Air
Structure and exterior
- Roof:Metal
- Year built:1970
- Building area:2,402 sq. ft.
- Lot area:0.53 Acres
Schools
- High school:JAMES BUCHANAN
- Middle school:JAMES BUCHANAN
- Elementary school:MOUNTAIN VIEW
Utilities
- Water:Well
- Sewer:Public Sewer
Finances and disclosures
- Price:$229,900
- Price per sq. ft.:$95.71
- Tax amount:$1,363 (2025)
New listings near 13361 Main Street
 $124,900Active2 beds 1 baths1,116 sq. ft.
$124,900Active2 beds 1 baths1,116 sq. ft.12759 Main St, FORT LOUDON, PA 17224
MLS# PAFL2030784Listed by: COLDWELL BANKER REALTY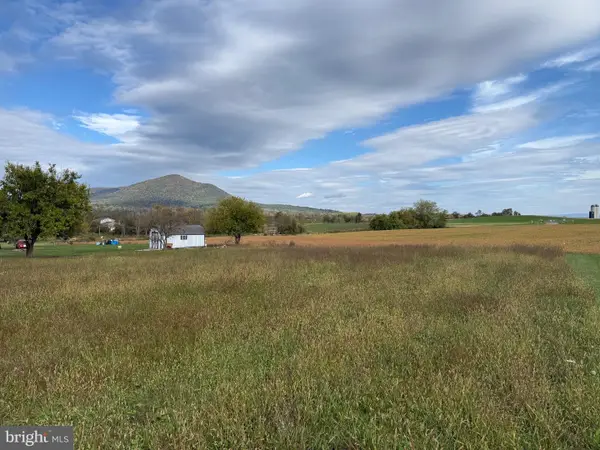 $53,000Active0.71 Acres
$53,000Active0.71 Acres2174 Fort Loudon Rd, FORT LOUDON, PA 17224
MLS# PAFL2030640Listed by: RE/MAX REALTY AGENCY, INC.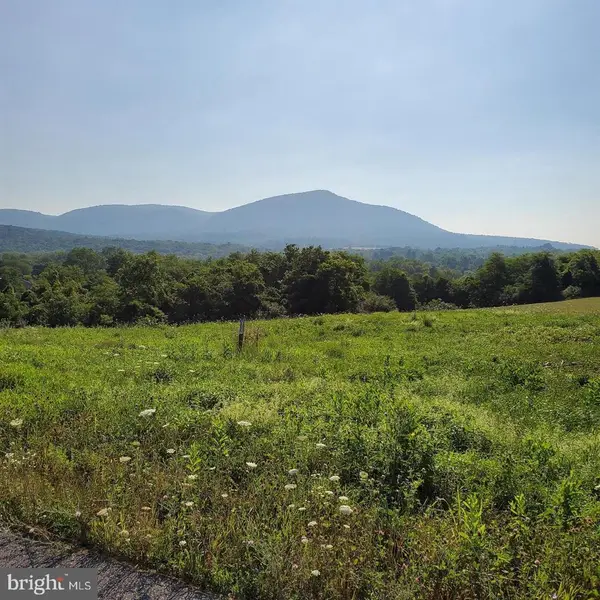 $52,000Active0.62 Acres
$52,000Active0.62 Acres9 Sunrise Lane, FORT LOUDON, PA 17224
MLS# PAFL2030676Listed by: COLDWELL BANKER REALTY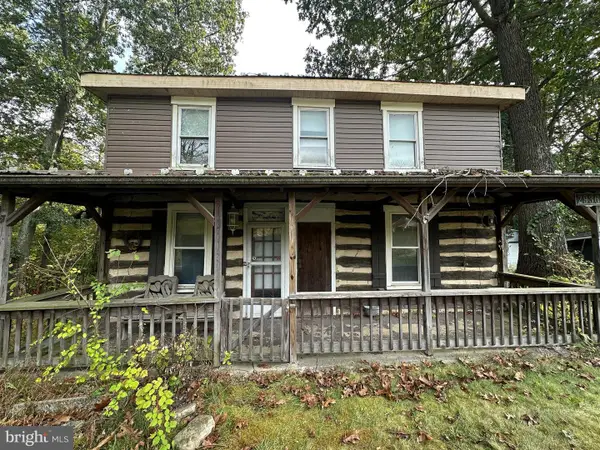 $99,900Pending3 beds 2 baths1,255 sq. ft.
$99,900Pending3 beds 2 baths1,255 sq. ft.2936 Path Valley Road, FORT LOUDON, PA 17224
MLS# PAFL2030382Listed by: HURLEY REAL ESTATE & AUCTIONS $99,900Pending1 beds 1 baths800 sq. ft.
$99,900Pending1 beds 1 baths800 sq. ft.370 Bear Valley Road, FORT LOUDON, PA 17224
MLS# PAFL2030366Listed by: KELLER WILLIAMS OF CENTRAL PA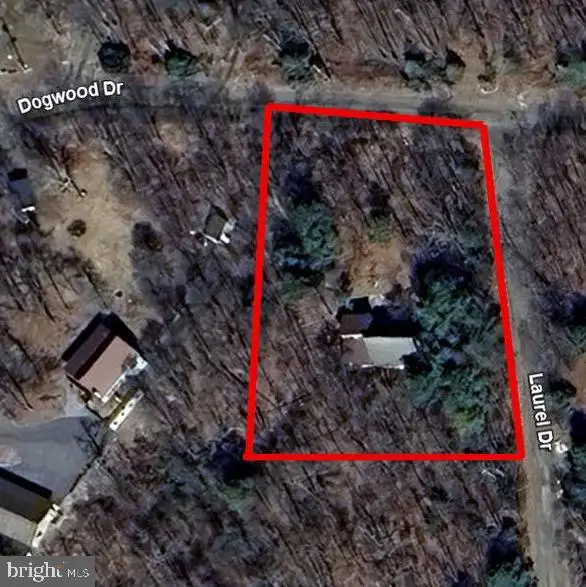 $165,000Active2 beds 1 baths1,700 sq. ft.
$165,000Active2 beds 1 baths1,700 sq. ft.15483 Dogwood Drive, FORT LOUDON, PA 17224
MLS# PAFL2030132Listed by: PALMER REALTY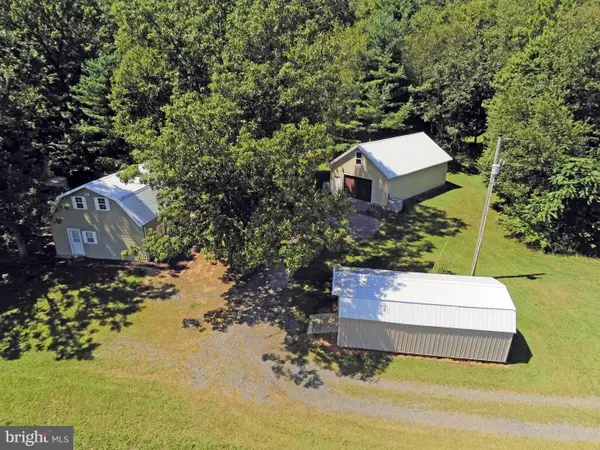 $400,000Active1 beds 1 baths1,152 sq. ft.
$400,000Active1 beds 1 baths1,152 sq. ft.8247 Sweetwater Rd, FORT LOUDON, PA 17224
MLS# PAFL2029402Listed by: THE BERKSTRESSER REALTY GROUP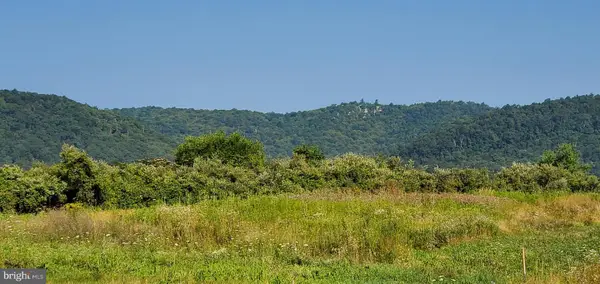 $51,500Active0.43 Acres
$51,500Active0.43 AcresLot 10 Sunrise Ln, FORT LOUDON, PA 17224
MLS# PAFL167694Listed by: COLDWELL BANKER REALTY $51,500Active0.39 Acres
$51,500Active0.39 AcresLot 14 Sunrise Ln, FORT LOUDON, PA 17224
MLS# PAFL167978Listed by: COLDWELL BANKER REALTY
