1425 Crosby Dr, Fort Washington, PA 19034
Local realty services provided by:Better Homes and Gardens Real Estate Cassidon Realty
1425 Crosby Dr,Fort Washington, PA 19034
$899,900
- 5 Beds
- 4 Baths
- 3,060 sq. ft.
- Single family
- Pending
Listed by: yakov toyberman
Office: homestarr realty
MLS#:PAMC2161376
Source:BRIGHTMLS
Price summary
- Price:$899,900
- Price per sq. ft.:$294.08
About this home
Welcome to this stunning home, on 1425 Crosby Dr, in the heart of the award-winning Upper Dublin School District. The open-concept living area welcomes you with warmth and ease, setting the stage for effortless gatherings and relaxed daily living. The chef’s kitchen is the centerpiece—featuring a large island, abundant countertops, and seamless flow into both the dining and living spaces. Step through the formal dining room to kitchen and family room to oversized back deck, an ideal extension of your entertaining space.
With five bedrooms and three and a half baths, this home offers exceptional flexibility for every lifestyle. The spacious primary suite is a true retreat, complete with a walk-in closet and a luxurious ensuite featuring double sinks. An additional bedroom also enjoys its own private ensuite—perfect for guests, in-laws, or an older child seeking extra privacy. Three additional spacious bedrooms complete the second floor.
Downstairs, the fully finished walkout basement expands your living possibilities even further—ideal for a home gym, media room, or recreation area that opens directly to the outdoors.
Outside, the property’s generous half-acre lot offers room to garden, play, or simply enjoy the peace and privacy of your surroundings—all within one of Montgomery County’s most sought-after communities.
Every detail of this home is designed for both function and delight, providing space to grow, entertain, and relax.
Located just minutes from Ambler's vibrant dining and shopping scene, this home offers the perfect balance of suburban tranquility and urban convenience. With easy access to Route 309, PA Turnpike, and Route 202, your commute to Philadelphia or New York becomes effortless. Ready to call this beautiful Colonial home? Schedule your private showing today.
Contact an agent
Home facts
- Year built:1979
- Listing ID #:PAMC2161376
- Added:46 day(s) ago
- Updated:December 31, 2025 at 08:44 AM
Rooms and interior
- Bedrooms:5
- Total bathrooms:4
- Full bathrooms:3
- Half bathrooms:1
- Living area:3,060 sq. ft.
Heating and cooling
- Cooling:Central A/C
- Heating:Central, Electric, Oil
Structure and exterior
- Year built:1979
- Building area:3,060 sq. ft.
- Lot area:0.59 Acres
Utilities
- Water:Public
- Sewer:Public Sewer
Finances and disclosures
- Price:$899,900
- Price per sq. ft.:$294.08
- Tax amount:$13,699 (2025)
New listings near 1425 Crosby Dr
- Open Sun, 1 to 3pmNew
 $624,900Active3 beds 3 baths2,780 sq. ft.
$624,900Active3 beds 3 baths2,780 sq. ft.2001 Hyview Terrace, FORT WASHINGTON, PA 19034
MLS# PAMC2164152Listed by: KELLER WILLIAMS PLATINUM REALTY - WYOMISSING - New
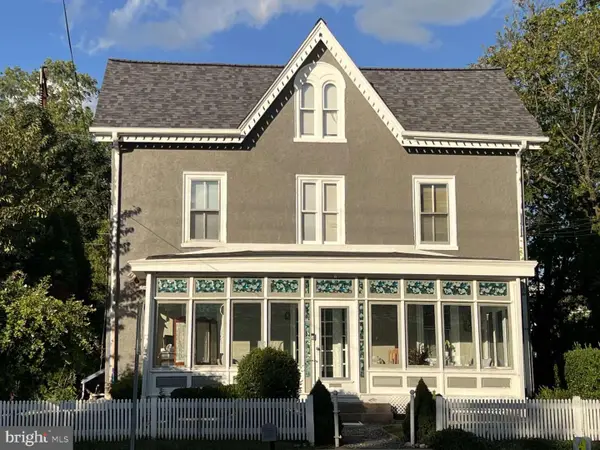 $699,000Active7 beds -- baths2,538 sq. ft.
$699,000Active7 beds -- baths2,538 sq. ft.345 Morris Rd, FORT WASHINGTON, PA 19034
MLS# PAMC2164124Listed by: HOMEZU BY SIMPLE CHOICE - New
 $749,999Active5 beds 3 baths3,028 sq. ft.
$749,999Active5 beds 3 baths3,028 sq. ft.506 Trinity Pl, AMBLER, PA 19002
MLS# PAMC2159018Listed by: LONG & FOSTER REAL ESTATE, INC. 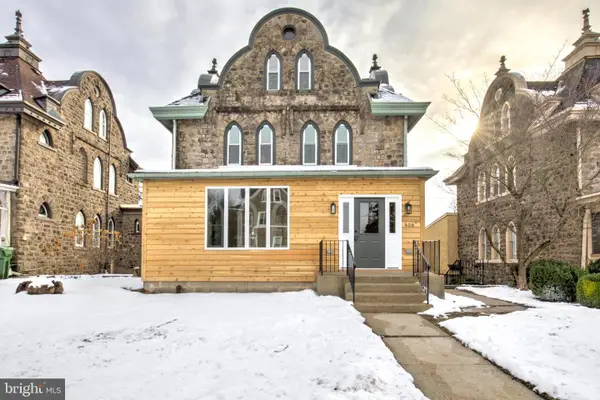 $749,900Active4 beds 4 baths2,886 sq. ft.
$749,900Active4 beds 4 baths2,886 sq. ft.408 Highland Ave, AMBLER, PA 19002
MLS# PAMC2163524Listed by: KELLER WILLIAMS ELITE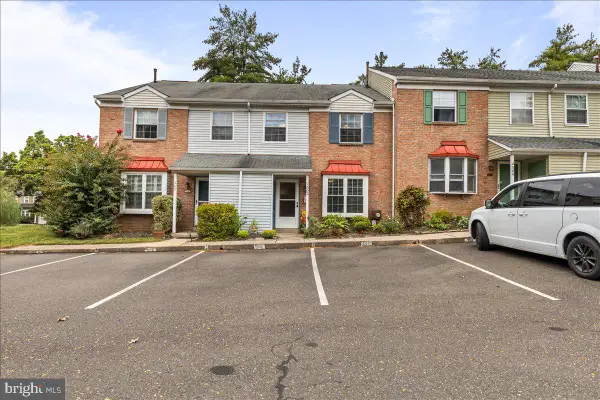 $399,900Active3 beds 3 baths1,466 sq. ft.
$399,900Active3 beds 3 baths1,466 sq. ft.502 Brookwood Dr, AMBLER, PA 19002
MLS# PAMC2163970Listed by: RE/MAX CENTRAL - BLUE BELL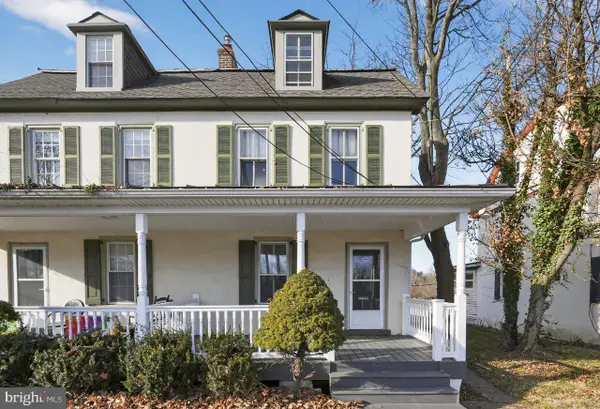 $310,000Active4 beds 2 baths1,556 sq. ft.
$310,000Active4 beds 2 baths1,556 sq. ft.566 S Bethlehem Pike, FORT WASHINGTON, PA 19034
MLS# PAMC2163714Listed by: COLDWELL BANKER REALTY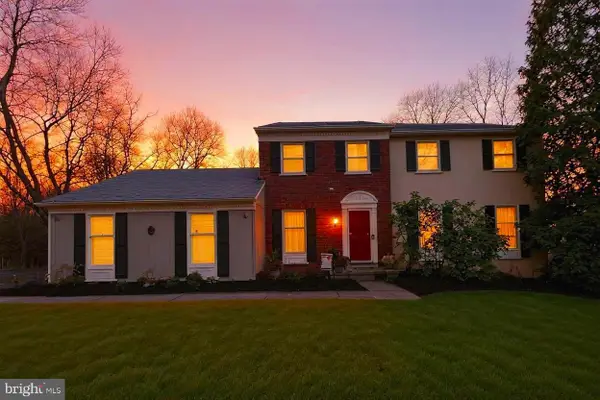 $730,000Active5 beds 4 baths3,389 sq. ft.
$730,000Active5 beds 4 baths3,389 sq. ft.1354 Wentz Dr, FORT WASHINGTON, PA 19034
MLS# PAMC2162636Listed by: COLDWELL BANKER HEARTHSIDE REALTORS-COLLEGEVILLE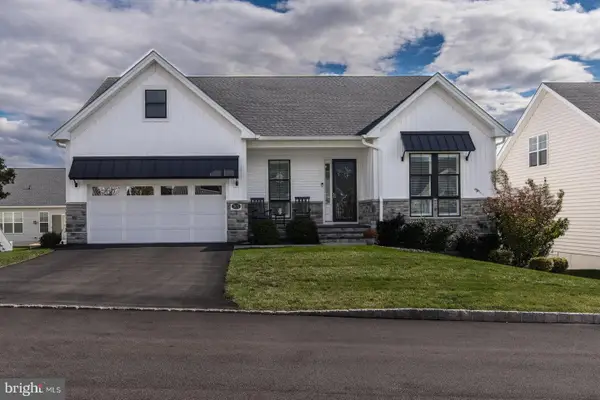 $864,900Active2 beds 2 baths2,785 sq. ft.
$864,900Active2 beds 2 baths2,785 sq. ft.505 Galleria St, DRESHER, PA 19025
MLS# PAMC2159792Listed by: RE/MAX ONE REALTY $377,000Active3 beds 3 baths1,466 sq. ft.
$377,000Active3 beds 3 baths1,466 sq. ft.108 Brookwood Dr, AMBLER, PA 19002
MLS# PAMC2156168Listed by: MATLIS REAL ESTATE SERVICES
