240 Dreshertown Rd, FORT WASHINGTON, PA 19034
Local realty services provided by:Better Homes and Gardens Real Estate Valley Partners
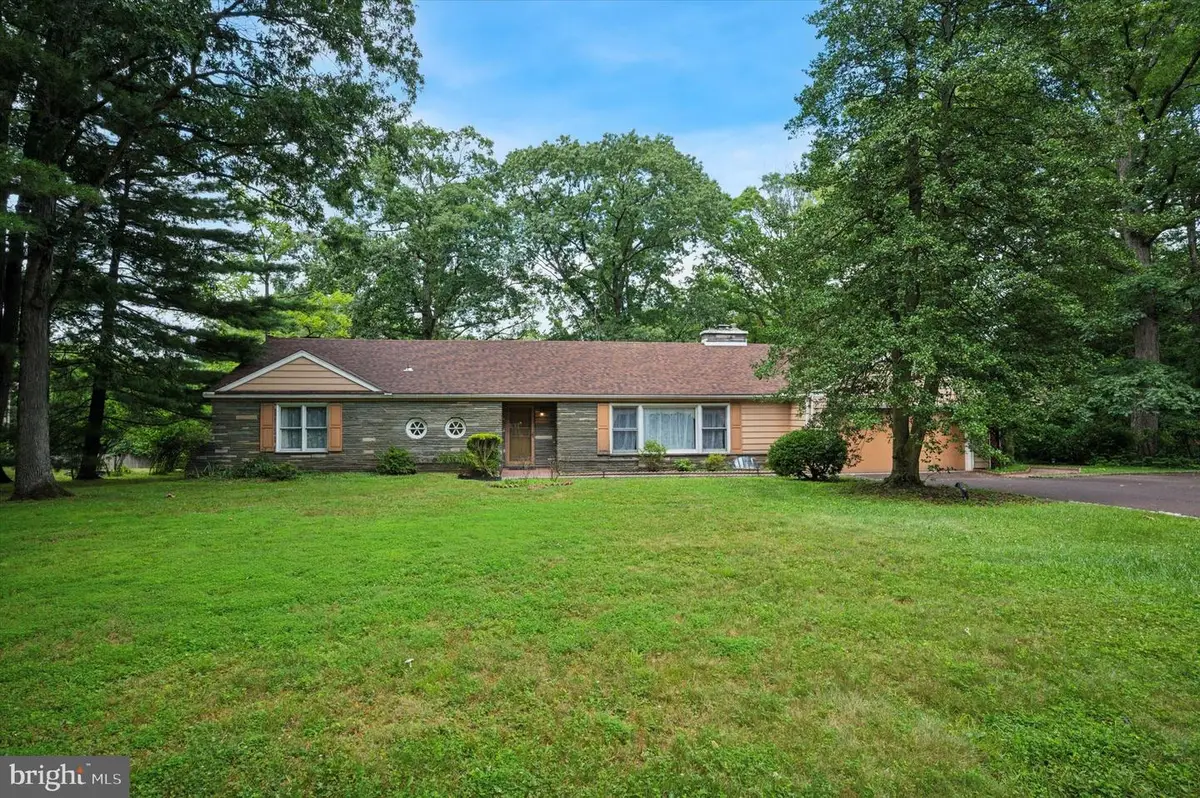
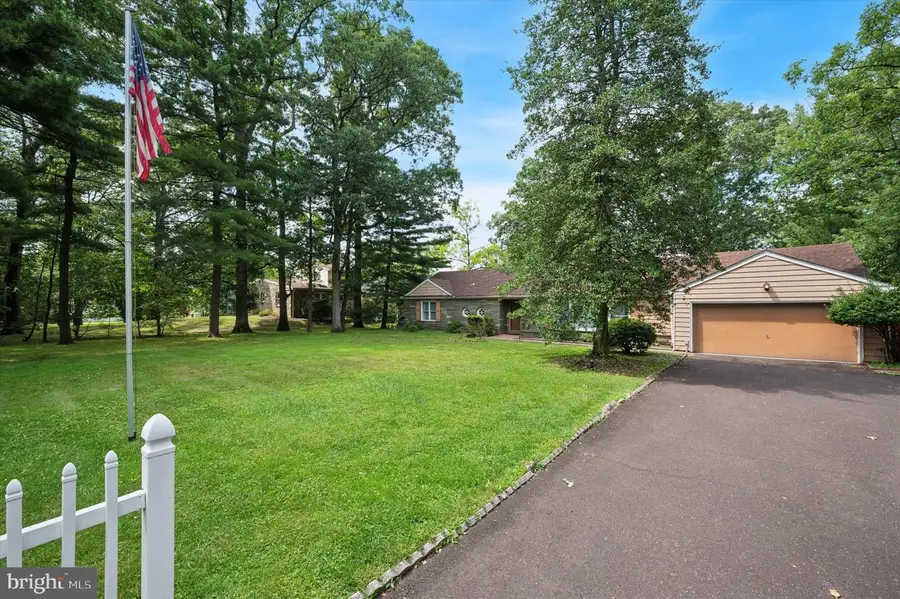
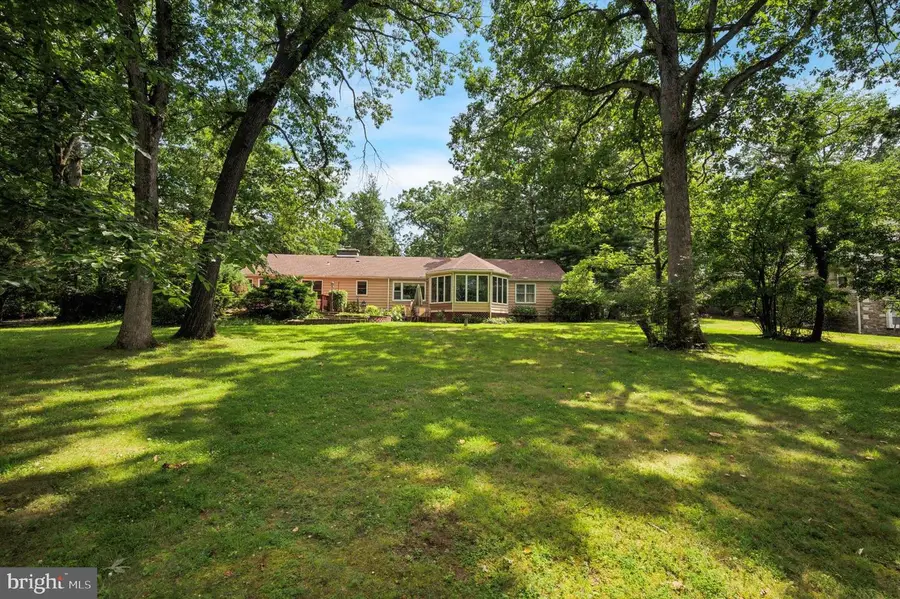
240 Dreshertown Rd,FORT WASHINGTON, PA 19034
$550,000
- 3 Beds
- 3 Baths
- 1,962 sq. ft.
- Single family
- Pending
Listed by:monica maben
Office:bhhs fox & roach-blue bell
MLS#:PAMC2148344
Source:BRIGHTMLS
Price summary
- Price:$550,000
- Price per sq. ft.:$280.33
About this home
Charming Ranch Home on a Peaceful Fort Washington Lot!
Welcome to 240 Dreshertown Road—a beautifully maintained ranch home nestled on a serene, private lot in the heart of Fort Washington. Situated on one of the area's most desirable streets, this home offers picturesque views and a tranquil lifestyle just minutes from major routes and conveniences. A charming front path leads you to the entryway, where you're greeted by gleaming hardwood floors and oversized windows that frame the lush outdoor landscape. The sunlit living room features a handsome stone fireplace, classic molding, and a large picture window that fills the space with natural light. Just beyond, the spacious dining room continues the bright and airy feel with another expansive window, perfect for entertaining or everyday dining. Adjacent to the dining area is a large, modern galley kitchen equipped with all the essential appliances, plenty of cabinet space, and a cozy breakfast room for casual meals. A generously sized laundry/mudroom, a convenient powder room, and interior access to the oversized two-car garage add to the home’s functionality. The sunroom is a standout feature—wrapped in windows, it's an ideal spot to enjoy your morning coffee while watching deer and birds wander through the peaceful backyard. Down the hall, you'll find three spacious bedrooms, including a light-filled primary suite with a large closet and an en-suite bath featuring a tub/shower combination. The hall bathroom is tastefully updated with a pedestal sink, tiled walls, and another tub/shower combo. One of the additional bedrooms offers a built-in desk, perfect for a home office or study space. The full basement provides ample space for storage, a home gym, or future finished living space. Outdoors, enjoy mature shade trees, a sizable backyard, a patio for outdoor entertaining, and an expanded driveway for extra parking.Thoughtfully maintained and move-in ready, this home features recent upgrades including a newer roof, heater, hot water heater, and mostly replaced windows. The location is unbeatable—close to the PA Turnpike, Route 309, and the Fort Washington train station. Don’t miss this rare opportunity to own a peaceful retreat in a prime Fort Washington location
Contact an agent
Home facts
- Year built:1959
- Listing Id #:PAMC2148344
- Added:24 day(s) ago
- Updated:August 13, 2025 at 07:30 AM
Rooms and interior
- Bedrooms:3
- Total bathrooms:3
- Full bathrooms:2
- Half bathrooms:1
- Living area:1,962 sq. ft.
Heating and cooling
- Cooling:Central A/C
- Heating:Baseboard - Hot Water, Natural Gas
Structure and exterior
- Roof:Architectural Shingle
- Year built:1959
- Building area:1,962 sq. ft.
- Lot area:0.63 Acres
Schools
- High school:UPPER DUBLIN
Utilities
- Water:Well
- Sewer:Public Sewer
Finances and disclosures
- Price:$550,000
- Price per sq. ft.:$280.33
- Tax amount:$10,682 (2025)
New listings near 240 Dreshertown Rd
- New
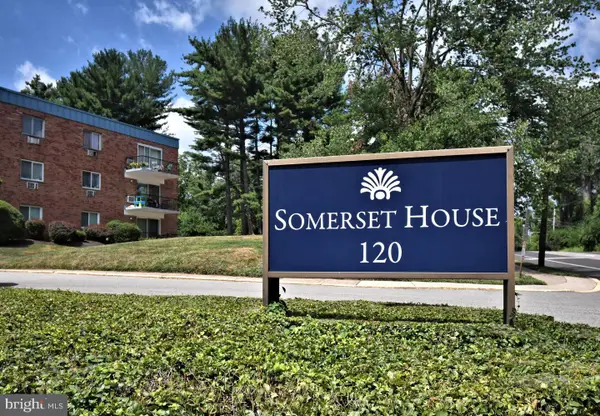 $179,900Active2 beds 1 baths943 sq. ft.
$179,900Active2 beds 1 baths943 sq. ft.120 N Bethlehem Pike #305b, FORT WASHINGTON, PA 19034
MLS# PAMC2148098Listed by: KELLER WILLIAMS REAL ESTATE-BLUE BELL - New
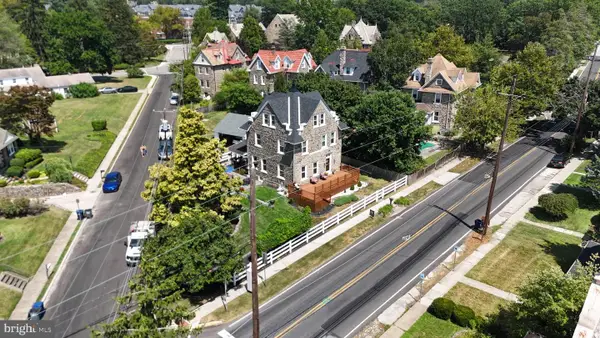 $715,000Active5 beds 2 baths2,761 sq. ft.
$715,000Active5 beds 2 baths2,761 sq. ft.401 Highland Ave, AMBLER, PA 19002
MLS# PAMC2150402Listed by: LONG & FOSTER REAL ESTATE, INC. - Open Sat, 11am to 2pmNew
 $600,000Active4 beds 4 baths1,992 sq. ft.
$600,000Active4 beds 4 baths1,992 sq. ft.7238 Hollywood Rd, FORT WASHINGTON, PA 19034
MLS# PAMC2149952Listed by: EXP REALTY, LLC.  $649,900Active3 beds 3 baths2,420 sq. ft.
$649,900Active3 beds 3 baths2,420 sq. ft.2013 Hyview Ter, FORT WASHINGTON, PA 19034
MLS# PAMC2149228Listed by: KELLER WILLIAMS REAL ESTATE-BLUE BELL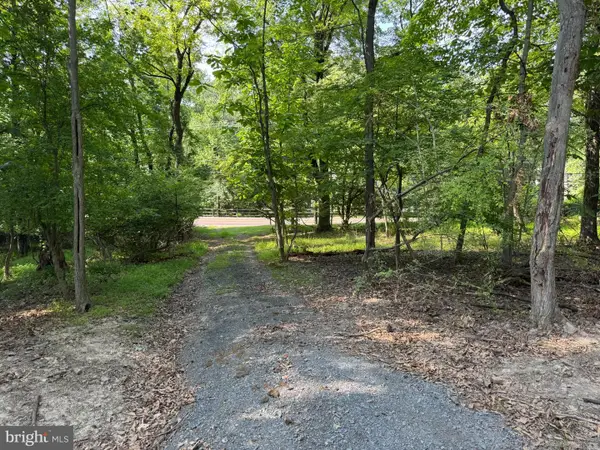 $400,000Pending2 beds 1 baths1,608 sq. ft.
$400,000Pending2 beds 1 baths1,608 sq. ft.416 Militia Hill Rd, FORT WASHINGTON, PA 19034
MLS# PAMC2149644Listed by: KELLER WILLIAMS REAL ESTATE-HORSHAM $400,000Pending3.97 Acres
$400,000Pending3.97 Acres416 Militia Hill Rd, FORT WASHINGTON, PA 19034
MLS# PAMC2149650Listed by: KELLER WILLIAMS REAL ESTATE-HORSHAM- Open Sat, 12 to 2pm
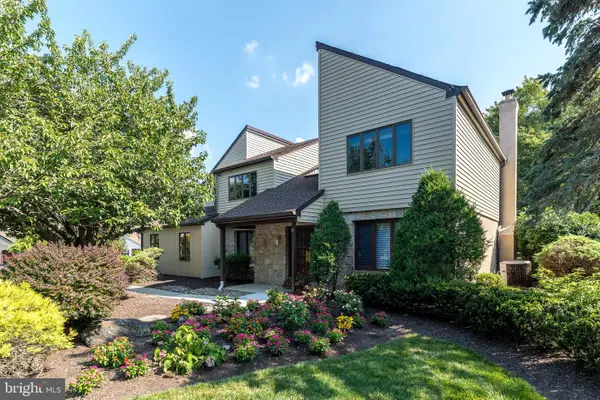 $950,000Active4 beds 4 baths3,752 sq. ft.
$950,000Active4 beds 4 baths3,752 sq. ft.1419 Barton Dr, FORT WASHINGTON, PA 19034
MLS# PAMC2149742Listed by: BHHS FOX & ROACH-BLUE BELL  $550,000Pending3 beds 3 baths2,696 sq. ft.
$550,000Pending3 beds 3 baths2,696 sq. ft.506 Summit Ave, FORT WASHINGTON, PA 19034
MLS# PAMC2149652Listed by: RE/MAX PLUS $445,000Pending3 beds 2 baths1,740 sq. ft.
$445,000Pending3 beds 2 baths1,740 sq. ft.805 Spice Bush, AMBLER, PA 19002
MLS# PAMC2147908Listed by: BHHS FOX & ROACH-ROSEMONT

