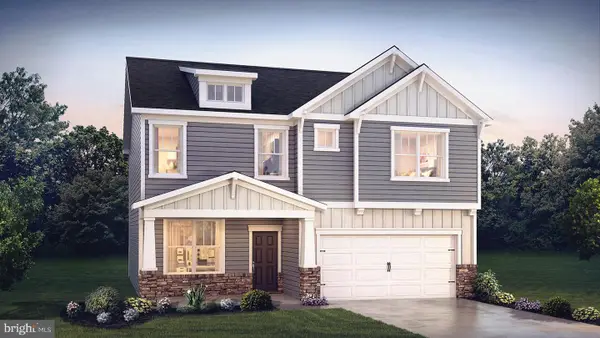81 Williams Dr, Fountainville, PA 18923
Local realty services provided by:Better Homes and Gardens Real Estate Valley Partners
81 Williams Dr,Fountainville, PA 18923
$524,900
- 3 Beds
- 3 Baths
- 2,016 sq. ft.
- Townhouse
- Pending
Listed by: lyudmila yakimenko
Office: united real estate
MLS#:PABU2101400
Source:BRIGHTMLS
Price summary
- Price:$524,900
- Price per sq. ft.:$260.37
- Monthly HOA dues:$196
About this home
Welcome to the well-established and greatly desirable Bedminster Square neighborhood. This meticulously maintained and updated by the original owner townhome offers 3 bedrooms, 2 ½ baths, 1 car garage and ready for immediate enjoyment.
The Hardwood Floors spanning the entire two levels of the house. The quality and the condition of the floors are exceptional – you will see for yourself.
The entry foyer features a sit and drop your bags cozy spot as well as a coat closet.
Huge Updated Kitchen equipped with beautiful Granite Countertops, 42 in. Cabinets, Stainless Steel top notch Samsung appliances, Bosch dishwasher, recessed lighting, fancy Tile Backsplash as well as the under-cabinet funky 20 some different Shades lighting regulated by remote control…. Check the photos. This gourmet kitchen is a chef’s dream and has plenty of space for cooking, breakfast seating, and the pass through connection into the formal dining room for convenience.
Just off of the Dining room you’ll see the welcoming Living area with a cozy Gas Fireplace with Marble surround. The wall of windows brings the natural light to the place and the outside access door leads to the rear yard with the stone patio.
The first floor also includes cute Powder Room, Laundry Room and the entrance to the basement and the garage.
Beautifully updated staircase will lead you to the Upper Level where you’ll find the spacious Master bedroom offering a tray ceiling, ceiling fan, large windows and you will be happily surprised by what you’ll see in the walk-in master closet – it’s your dream Custom Build Closet!
The luxurious recently updated fully tiled master bath has a soaking tub, stall shower, dual vanities and a private toilet area.
Two additional generously sized bedrooms and a beautifully updated hall tub/shower combination bath provide comfort for family or guests.
The unfinished Full size basement provides tons of storage space and offers potential for finishing into additional living space.
Roof replaced in 2021. Hot Water Heater is 75 gal. Kitchen remodeled in 2016, Both Bathrooms in 2018-2019. Staircase in 2024. New Hardwood flooring on Main level in 2011 and on Upper level in 2022.
This home has a 1-car garage with rear entry and great quiet setting backing to open fields. Bedminster Square offers exceptional community amenities such as walking trails, basketball and tennis courts, multiple playground areas.
Located just minutes from major traffic routes such as 313, 611 and 202 and next to Famous and Historical Doylestown, New Hope, Dublin with it fantastic shopping, restaurants, cafes, libraries, museums, historical places, theaters, state parks and more. The HOA takes care of lawn maintenance, snow removal, trash, and common ground upkeep leaving you free to enjoy the many acres of dedicated open space that surrounds the neighborhood. Schedule your visit today to see this wonderful home! Most of the furniture is for sale.
***Showings begin on Thursday 07/31/25
Contact an agent
Home facts
- Year built:2005
- Listing ID #:PABU2101400
- Added:118 day(s) ago
- Updated:November 21, 2025 at 08:42 AM
Rooms and interior
- Bedrooms:3
- Total bathrooms:3
- Full bathrooms:2
- Half bathrooms:1
- Living area:2,016 sq. ft.
Heating and cooling
- Cooling:Central A/C
- Heating:Electric, Forced Air, Propane - Metered
Structure and exterior
- Roof:Asphalt, Shingle
- Year built:2005
- Building area:2,016 sq. ft.
- Lot area:0.06 Acres
Schools
- High school:PENNRIDGE
Utilities
- Water:Public
- Sewer:Public Sewer
Finances and disclosures
- Price:$524,900
- Price per sq. ft.:$260.37
- Tax amount:$5,652 (2025)


