770 Mill Run Drive, Franklin Twp, PA 18235
Local realty services provided by:Better Homes and Gardens Real Estate Cassidon Realty

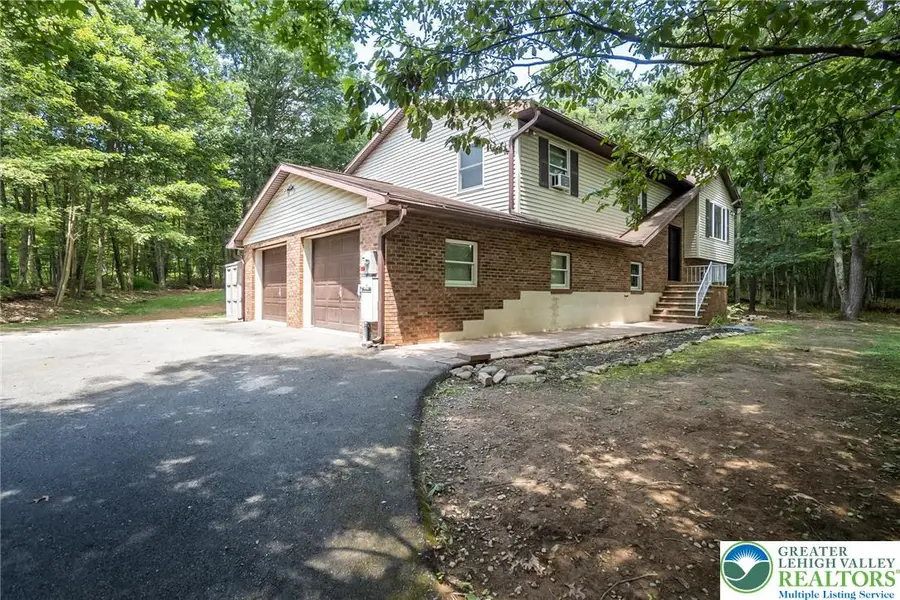
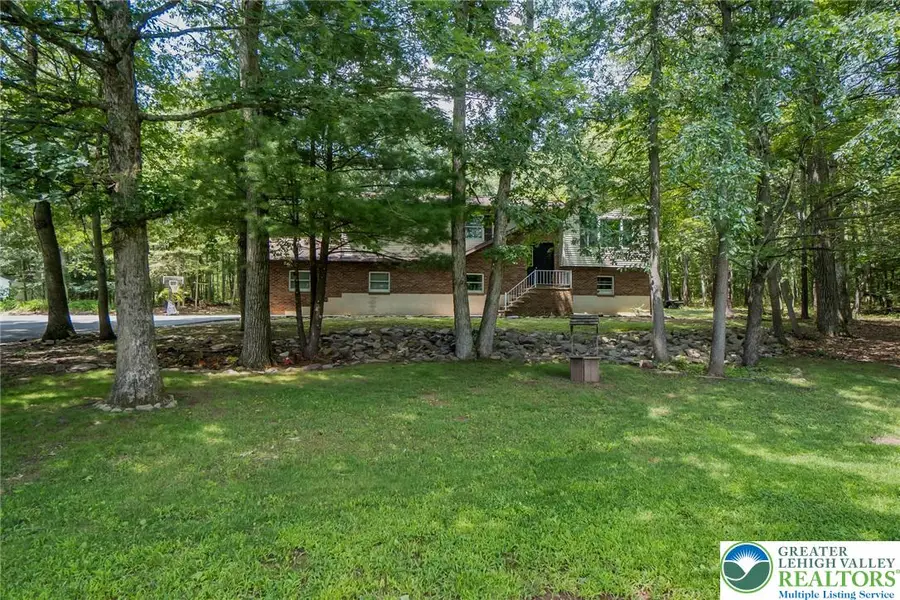
770 Mill Run Drive,Franklin Twp, PA 18235
$364,000
- 4 Beds
- 2 Baths
- 1,686 sq. ft.
- Single family
- Active
Listed by:josie miller
Office:one valley realty llc.
MLS#:761736
Source:PA_LVAR
Price summary
- Price:$364,000
- Price per sq. ft.:$215.9
About this home
Welcome to this charming bi-level home in the peaceful Saw Mill Subdivision of Franklin Twsp. where tranquility meets convenience. This lovely four-bedroom home sits on one acre offering privacy and outdoor space. Upon entering, you'll find a spacious open concept living space with cathedral ceilings. The kitchen features tile flooring, ample cabinetry, a SS dishwasher and a gas stove. Adjacent, the dining area and living room share beautiful hardwood floors creating a seamless flow. The living room features a picture window that fills the space with natural light. Heading down the hall, you'll find 3 bedrooms, all with hardwood floors and a hall bath featuring a jetted tub/shower combo and tile flooring. The primary bedroom has its own full en-suite bathroom featuring a walk-in shower and a WIC. Descending to the lower level, you'll find a spacious family room with unique accent walls creating a perfect retreat. This level also includes an add'l bedroom, a laundry area with rough-in plumbing for a full bath, and a partially finished utility room that offers versatile space for your needs. Glass doors lead out to a patio, ideal for relaxation. This lower level also provides access to a two-car garage w/ a work area. Add'l highlights include a whole-house generator, high efficiency gas furnace, water filtration system, and a water softener. This home offers the perfect blend of peaceful country living and easy access to the PA Turnpike, hospitals, restaurants and shopping.
Contact an agent
Home facts
- Year built:1995
- Listing Id #:761736
- Added:15 day(s) ago
- Updated:August 14, 2025 at 02:43 PM
Rooms and interior
- Bedrooms:4
- Total bathrooms:2
- Full bathrooms:2
- Living area:1,686 sq. ft.
Heating and cooling
- Cooling:Ceiling Fans
- Heating:Baseboard, Propane
Structure and exterior
- Roof:Asphalt, Fiberglass
- Year built:1995
- Building area:1,686 sq. ft.
- Lot area:1.01 Acres
Schools
- High school:Lehighton
Utilities
- Water:Well
- Sewer:Septic Tank
Finances and disclosures
- Price:$364,000
- Price per sq. ft.:$215.9
- Tax amount:$4,749
New listings near 770 Mill Run Drive
- New
 $79,900Active2 beds 1 baths805 sq. ft.
$79,900Active2 beds 1 baths805 sq. ft.20 Court Street, Franklin Twp, PA 18235
MLS# 762836Listed by: COLDWELL BANKER HERITAGE R E 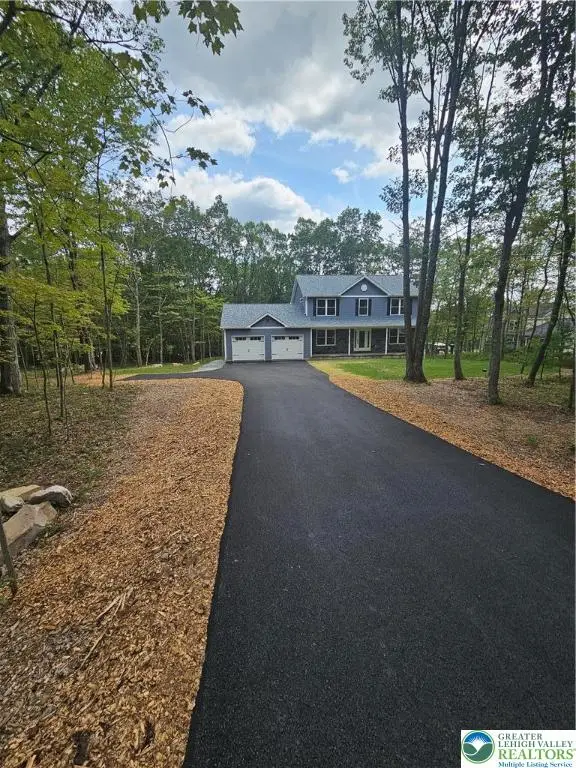 $489,900Active3 beds 3 baths2,250 sq. ft.
$489,900Active3 beds 3 baths2,250 sq. ft.235 Innsbruck Drive, Franklin Twp, PA 18235
MLS# 762250Listed by: TNT PREMIER REAL ESTATE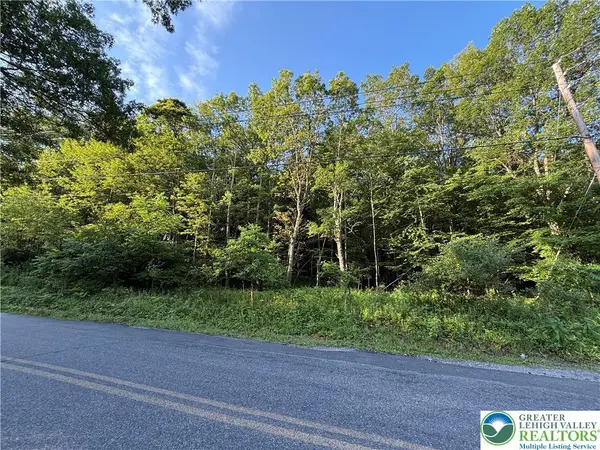 $75,000Active-- beds -- baths
$75,000Active-- beds -- bathsIndian Hill Road, Franklin Twp, PA 18235
MLS# 760249Listed by: SERHANT PENNSYLVANIA LLC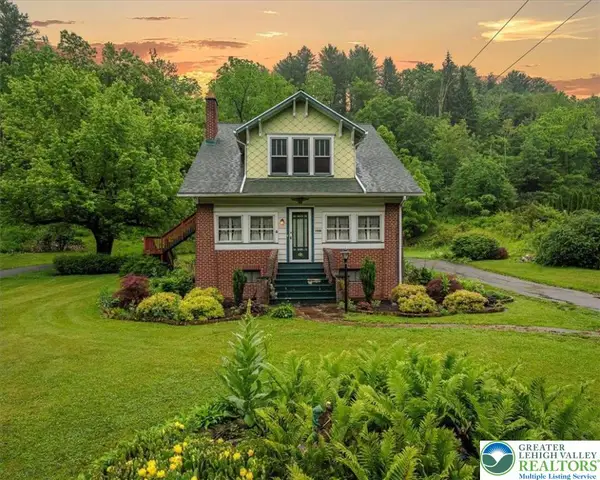 $389,900Active6 beds 3 baths3,600 sq. ft.
$389,900Active6 beds 3 baths3,600 sq. ft.2834 Interchange Road, Franklin Twp, PA 18235
MLS# 759827Listed by: REDSTONE RUN REALTY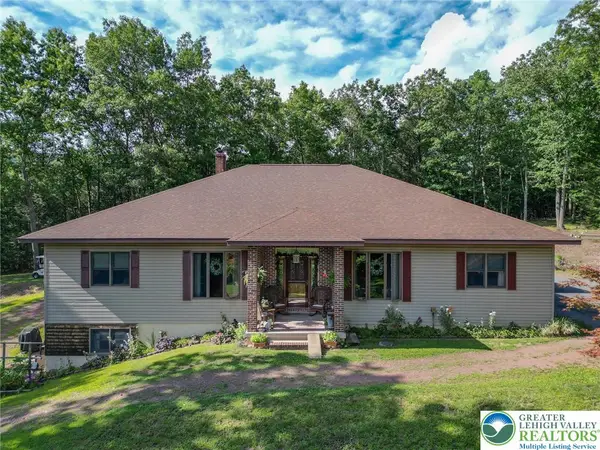 $719,900Active3 beds 3 baths5,484 sq. ft.
$719,900Active3 beds 3 baths5,484 sq. ft.2950 Long Run Road, Franklin Twp, PA 18235
MLS# 756802Listed by: EXP REALTY LLC

