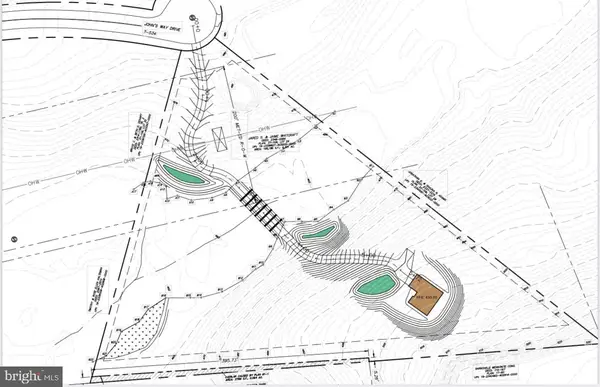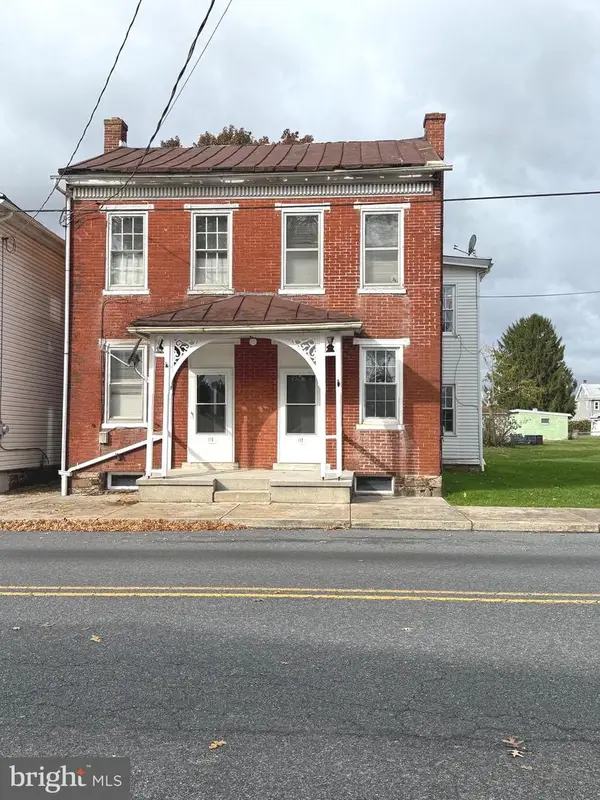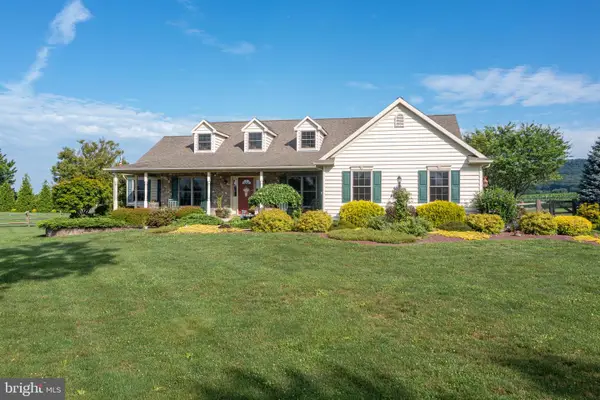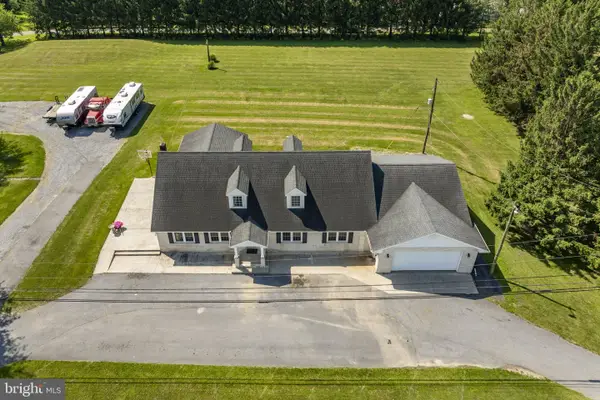26 Village Dr, Fredericksburg, PA 17026
Local realty services provided by:Better Homes and Gardens Real Estate Cassidon Realty
26 Village Dr,Fredericksburg, PA 17026
$329,900
- 3 Beds
- 3 Baths
- 1,333 sq. ft.
- Single family
- Active
Listed by: kevin j snyder
Office: re/max of reading
MLS#:PALN2023262
Source:BRIGHTMLS
Price summary
- Price:$329,900
- Price per sq. ft.:$247.49
About this home
Well maintained Ranch home in Northern Lebanon Schools! As you pull up the private driveway, you will enjoy the way this home is nestled into the neighborhood. Entering in the front door, you are greeted by a foyer that immediately opens up to the Living Room. This space has cathedral ceilings and a gas fireplace. From here, head past the dining area and into the kitchen. Designed for efficiency, there are plenty of cabinets and counter space for a chef of any level. Off of the kitchen is a laundry/mudroom that leads you into the 2 car garage. Over to the other side of the house, the main bedroom features a walk in closet AND its own full bath. Completing the main level are two more bedrooms and another full bath in the hallway. The lower level is home to beautiful family room, half bath and a large storage space. Outside, you will find a front porch, covered back patio, shed and more yard than meets the eye! Be sure to check this one out before it is too late!
Contact an agent
Home facts
- Year built:2009
- Listing ID #:PALN2023262
- Added:47 day(s) ago
- Updated:November 26, 2025 at 03:02 PM
Rooms and interior
- Bedrooms:3
- Total bathrooms:3
- Full bathrooms:2
- Half bathrooms:1
- Living area:1,333 sq. ft.
Heating and cooling
- Cooling:Central A/C
- Heating:Forced Air, Natural Gas
Structure and exterior
- Roof:Pitched, Shingle
- Year built:2009
- Building area:1,333 sq. ft.
- Lot area:0.51 Acres
Utilities
- Water:Public
- Sewer:Public Sewer
Finances and disclosures
- Price:$329,900
- Price per sq. ft.:$247.49
- Tax amount:$4,476 (2025)
New listings near 26 Village Dr
 $130,000Active4.26 Acres
$130,000Active4.26 AcresLot #1 Johns Way Dr, FREDERICKSBURG, PA 17026
MLS# PALN2023566Listed by: BERKSHIRE HATHAWAY HOMESERVICES HOMESALE REALTY $199,900Pending4 beds -- baths2,228 sq. ft.
$199,900Pending4 beds -- baths2,228 sq. ft.115 N Center St, FREDERICKSBURG, PA 17026
MLS# PALN2023472Listed by: BERKSHIRE HATHAWAY HOMESERVICES HOMESALE REALTY $248,300Active3 beds 2 baths1,078 sq. ft.
$248,300Active3 beds 2 baths1,078 sq. ft.29 Shirk Dr, FREDERICKSBURG, PA 17026
MLS# PALN2023382Listed by: REALHOME SERVICES AND SOLUTIONS, INC. $182,900Pending3 beds 2 baths1,404 sq. ft.
$182,900Pending3 beds 2 baths1,404 sq. ft.20 Orchard St, FREDERICKSBURG, PA 17026
MLS# PALN2021594Listed by: COLDWELL BANKER REALTY $529,900Pending3 beds 3 baths2,166 sq. ft.
$529,900Pending3 beds 3 baths2,166 sq. ft.665 Blue Mountain Rd, FREDERICKSBURG, PA 17026
MLS# PALN2021564Listed by: RE/MAX OF READING $1,100,000Active5 beds 3 baths2,220 sq. ft.
$1,100,000Active5 beds 3 baths2,220 sq. ft.2860-22 State Route 22, FREDERICKSBURG, PA 17026
MLS# PALN2021464Listed by: KINGSWAY REALTY - EPHRATA $1,100,000Active4.08 Acres
$1,100,000Active4.08 Acres2860-22 Route 22, FREDERICKSBURG, PA 17026
MLS# PALN2021462Listed by: KINGSWAY REALTY - EPHRATA
