1008 W Highland Street, Fullerton, PA 18052
Local realty services provided by:Better Homes and Gardens Real Estate Valley Partners
Upcoming open houses
- Sat, Oct 1801:00 pm - 03:00 pm
Listed by:jamie l. achberger
Office:exp realty llc.
MLS#:766183
Source:PA_LVAR
Price summary
- Price:$335,000
- Price per sq. ft.:$155.31
About this home
This timeless brick Ranch sits proudly on a corner lot with mature landscaping and an inviting, maintenance-free front entrance. Step inside to a welcoming Foyer Entry that opens to a spacious Living Room with a Bay window, hardwood floors, and a striking double fireplace shared with the Dining Room. This sunny space is perfect for gatherings and everyday living. The Dining Room features sliders to a large rear deck and a charming fireplace accent, with convenient access to the Kitchen. The Kitchen is fully functional with all appliances included, ready to enjoy as is or to bring your vision to life. Down the hardwood hallway, discover a beautiful Primary Bedroom suite with extra closet space and a private full Bathroom with a stall shower. Two additional Bedrooms offer hardwood flooring and share a large full Hallway Bathroom. The Lower Level nearly doubles the living space with a stylish Family Room featuring large sliders to a covered patio, plus an expansive multi-functional Recreation Room. Additional highlights include extra storage space, a Laundry Area with a large wash sink, a ready-to-use Two Car Garage, and plenty of driveway parking. Central air ensures year-round comfort. The home is ideally located in a sought-after neighborhood close to shopping, dining, and major commuting routes. With abundant space for every lifestyle, from entertaining to everyday living, this home is ready for you to move in and make it your own.
Contact an agent
Home facts
- Year built:1969
- Listing ID #:766183
- Added:6 day(s) ago
- Updated:October 17, 2025 at 10:04 AM
Rooms and interior
- Bedrooms:3
- Total bathrooms:2
- Full bathrooms:2
- Living area:2,157 sq. ft.
Heating and cooling
- Cooling:Central Air
- Heating:Baseboard, Electric
Structure and exterior
- Roof:Asphalt, Fiberglass
- Year built:1969
- Building area:2,157 sq. ft.
- Lot area:0.24 Acres
Utilities
- Water:Public
- Sewer:Public Sewer
Finances and disclosures
- Price:$335,000
- Price per sq. ft.:$155.31
- Tax amount:$5,809
New listings near 1008 W Highland Street
- New
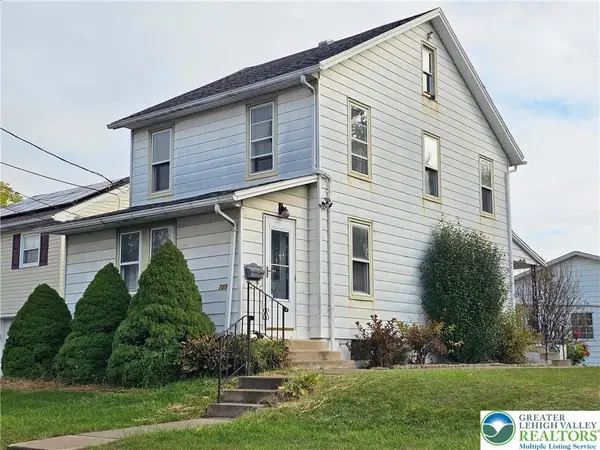 $189,900Active3 beds 2 baths1,505 sq. ft.
$189,900Active3 beds 2 baths1,505 sq. ft.727 6th Street, Whitehall Twp, PA 18052
MLS# 766589Listed by: COLDWELL BANKER HERITAGE R E - New
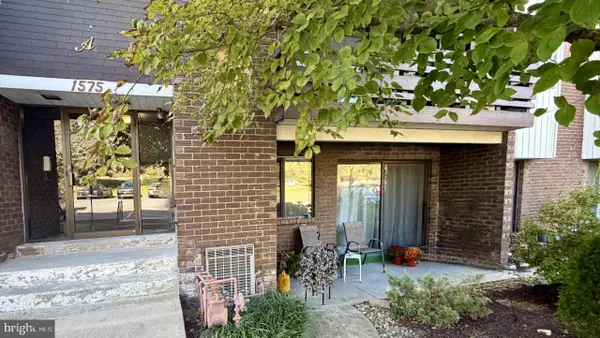 $149,900Active1 beds 1 baths861 sq. ft.
$149,900Active1 beds 1 baths861 sq. ft.1575 Creekside Rd #a2, WHITEHALL, PA 18052
MLS# PALH2013636Listed by: KELLER WILLIAMS REAL ESTATE - ALLENTOWN - New
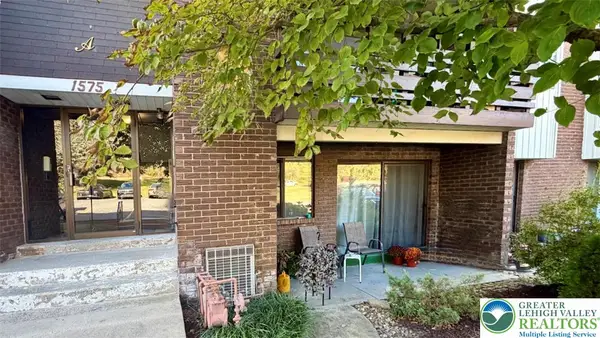 $149,900Active1 beds 1 baths861 sq. ft.
$149,900Active1 beds 1 baths861 sq. ft.1575 Creekside Road #A2, Whitehall Twp, PA 18052
MLS# 766040Listed by: KELLER WILLIAMS ALLENTOWN 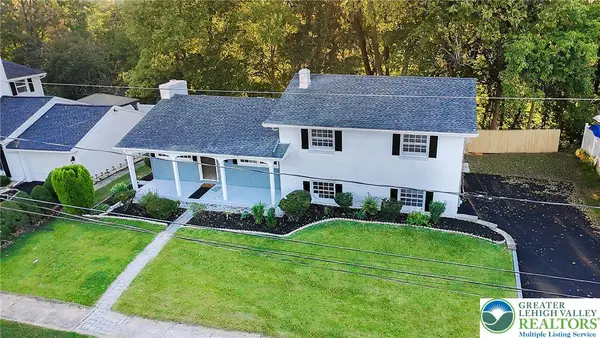 $487,000Active3 beds 2 baths1,610 sq. ft.
$487,000Active3 beds 2 baths1,610 sq. ft.232 Virginia Avenue, Whitehall Twp, PA 18052
MLS# 765652Listed by: HOWARD HANNA THEFREDERICKGROUP $330,000Pending3 beds 3 baths1,920 sq. ft.
$330,000Pending3 beds 3 baths1,920 sq. ft.1885 Redwood Dr, WHITEHALL, PA 18052
MLS# PALH2013126Listed by: KELLER WILLIAMS REAL ESTATE-DOYLESTOWN $425,000Pending3 beds 4 baths
$425,000Pending3 beds 4 baths301 Hawthorne Ln, WHITEHALL, PA 18052
MLS# PALH2013296Listed by: KELLER WILLIAMS PLATINUM REALTY - WYOMISSING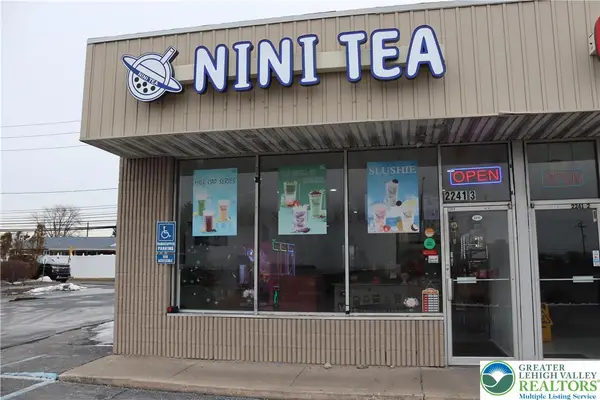 $159,000Active-- beds -- baths
$159,000Active-- beds -- baths2241 Macarthur Road #3, Whitehall Twp, PA 18052
MLS# 764300Listed by: HEART AND HOME REALTY LLC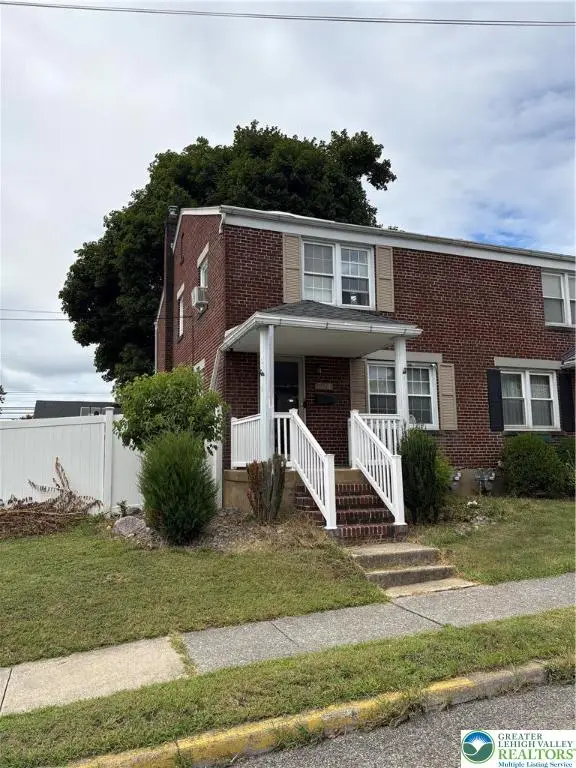 $289,900Active3 beds 2 baths1,616 sq. ft.
$289,900Active3 beds 2 baths1,616 sq. ft.304 5th Street, Whitehall Twp, PA 18052
MLS# 763932Listed by: TSB PROPERTY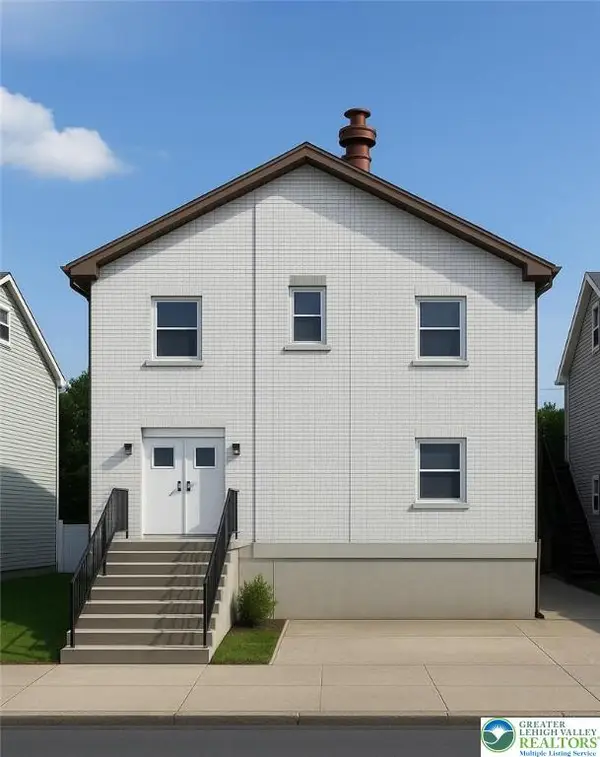 $499,000Active8 beds 4 baths5,850 sq. ft.
$499,000Active8 beds 4 baths5,850 sq. ft.212 Quarry Street, Whitehall Twp, PA 18052
MLS# 761533Listed by: HOWARDHANNA THEFREDERICKGROUP $1,700,000Active-- beds -- baths35,365 sq. ft.
$1,700,000Active-- beds -- baths35,365 sq. ft.215 Quarry Street, Whitehall Twp, PA 18052
MLS# 759141Listed by: HOWARDHANNA THEFREDERICKGROUP
