1558 Creekside Road, Whitehall Twp, PA 18052
Local realty services provided by:Better Homes and Gardens Real Estate Valley Partners
1558 Creekside Road,Whitehall Twp, PA 18052
$325,000
- 3 Beds
- 4 Baths
- 2,009 sq. ft.
- Townhouse
- Active
Listed by:sayuris tavarez
Office:allentown city realty
MLS#:763800
Source:PA_LVAR
Price summary
- Price:$325,000
- Price per sq. ft.:$161.77
About this home
Welcome to refined townhouse living in Whitehall Estates! Nestled at the end of a peaceful cul-de-sac and overlooking the soothing Jordan Creek, this beautifully renovated 3-bedroom, 3.5-bath home delivers stylish updates, generous space, and exceptional value.
Step inside to find a brand-new gourmet kitchen gleaming with granite countertops and new appliances 3 months old, Rich hardwood flooring stretches from the foyer to the dining space, seamlessly connecting to a cozy recessed living room warmed by a gas fireplace. First-floor guests enjoy a convenient powder room, while upstairs, two elegant master suites with en-suite baths and a third bedroom offer flexible room use. Laundry is just a flight of stairs away, and smart design ensures modern comfort with gas efficiency throughout. CENTRAL AC, GAS FURNACE, and ROOF 3 years old .
Don't wait more and make this house your HOME. MOTIVATED SELLER ,BRING YOUR OFFER !
Contact an agent
Home facts
- Year built:1972
- Listing ID #:763800
- Added:3 day(s) ago
- Updated:September 03, 2025 at 02:40 PM
Rooms and interior
- Bedrooms:3
- Total bathrooms:4
- Full bathrooms:3
- Half bathrooms:1
- Living area:2,009 sq. ft.
Heating and cooling
- Cooling:Central Air
- Heating:Gas
Structure and exterior
- Roof:Asphalt, Fiberglass
- Year built:1972
- Building area:2,009 sq. ft.
- Lot area:0.06 Acres
Schools
- High school:Whitehall High School
- Middle school:Whitehall-Coplay Middle School
- Elementary school:Clarence M. Gockley Elementary School
Utilities
- Water:Public
- Sewer:Public Sewer
Finances and disclosures
- Price:$325,000
- Price per sq. ft.:$161.77
- Tax amount:$3,811
New listings near 1558 Creekside Road
- New
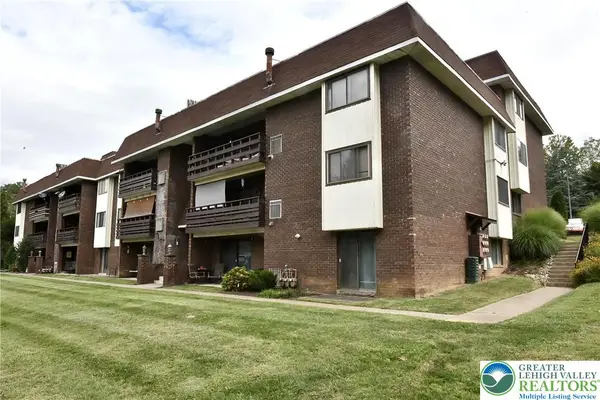 $169,900Active2 beds 2 baths1,029 sq. ft.
$169,900Active2 beds 2 baths1,029 sq. ft.1575 Creekside Road #A20, Whitehall Twp, PA 18052
MLS# 764014Listed by: PLAZA REALTY - Open Sun, 12 to 2pmNew
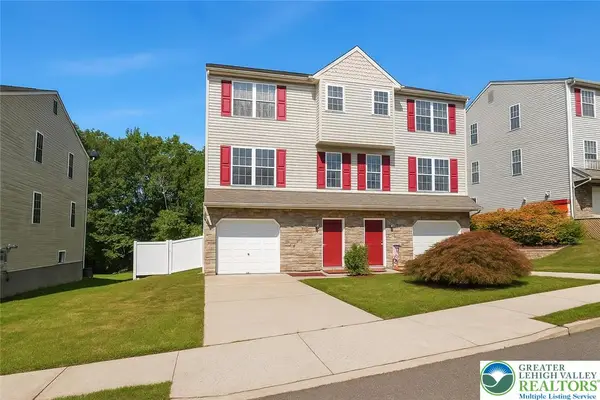 $334,900Active3 beds 4 baths1,838 sq. ft.
$334,900Active3 beds 4 baths1,838 sq. ft.1630 Alta Drive, Whitehall Twp, PA 18052
MLS# 764002Listed by: EXP REALTY LLC - Open Sun, 12 to 3pmNew
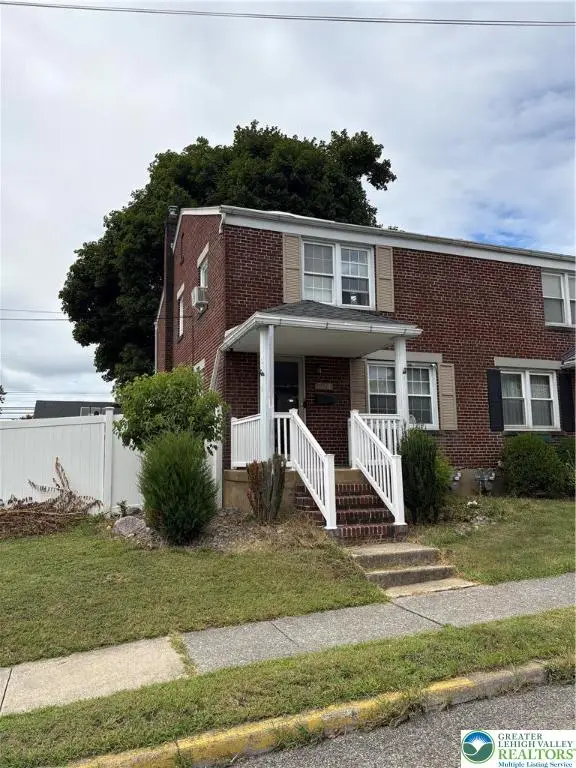 $299,000Active3 beds 2 baths1,616 sq. ft.
$299,000Active3 beds 2 baths1,616 sq. ft.304 5th Street, Whitehall Twp, PA 18052
MLS# 763932Listed by: TSB PROPERTY - New
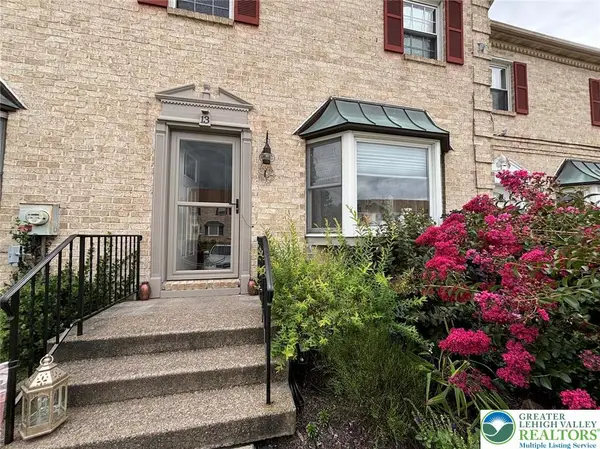 $330,000Active3 beds 2 baths1,800 sq. ft.
$330,000Active3 beds 2 baths1,800 sq. ft.13 Lincoln Place, Whitehall Twp, PA 18052
MLS# 763504Listed by: SUNFLOWER REALTY COMPANY 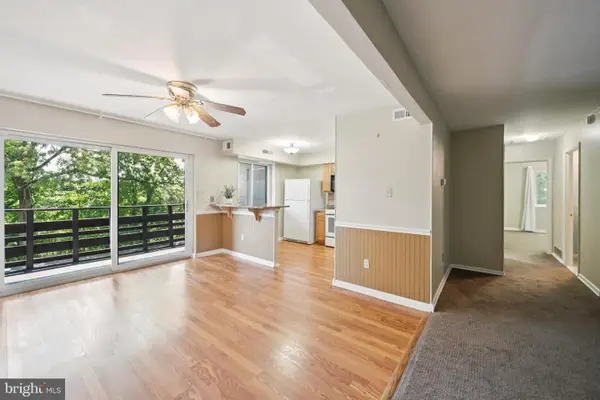 $189,500Pending2 beds 2 baths1,115 sq. ft.
$189,500Pending2 beds 2 baths1,115 sq. ft.1590 Alta Dr #d15, WHITEHALL, PA 18052
MLS# PALH2012790Listed by: KELLER WILLIAMS REAL ESTATE-DOYLESTOWN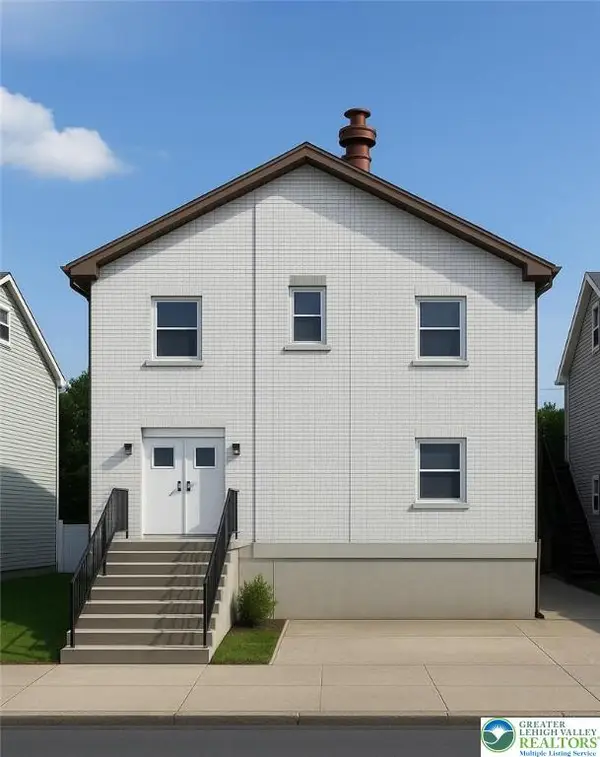 $499,000Active8 beds 4 baths5,850 sq. ft.
$499,000Active8 beds 4 baths5,850 sq. ft.212 Quarry Street, Whitehall Twp, PA 18052
MLS# 761533Listed by: HOWARDHANNA THEFREDERICKGROUP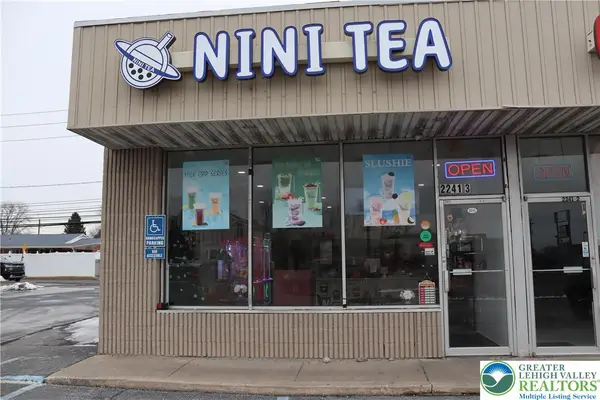 $164,000Active-- beds -- baths1,300 sq. ft.
$164,000Active-- beds -- baths1,300 sq. ft.2241 Macarthur Road #3, Whitehall Twp, PA 18052
MLS# 758056Listed by: KELLER WILLIAMS NORTHAMPTON $1,700,000Active-- beds -- baths35,365 sq. ft.
$1,700,000Active-- beds -- baths35,365 sq. ft.215 Quarry Street, Whitehall Twp, PA 18052
MLS# 759141Listed by: HOWARDHANNA THEFREDERICKGROUP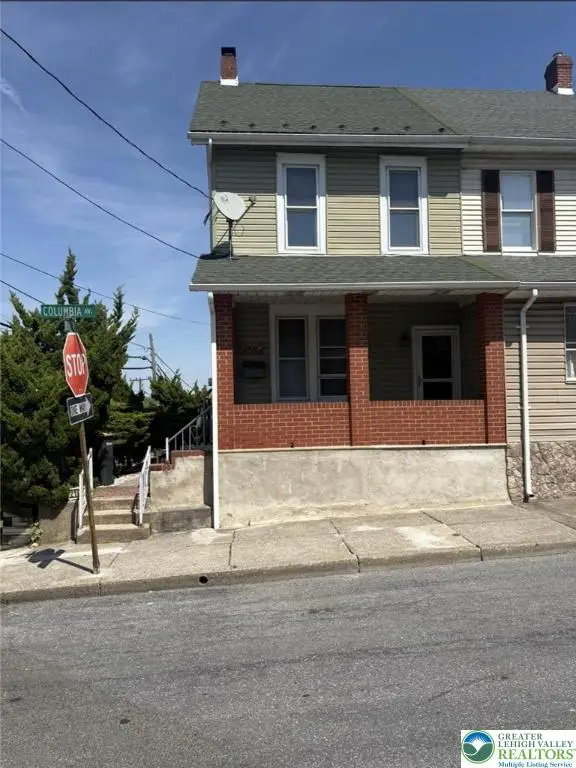 $249,900Active4 beds 1 baths1,600 sq. ft.
$249,900Active4 beds 1 baths1,600 sq. ft.2101 Columbia Avenue, Whitehall Twp, PA 18052
MLS# 758051Listed by: CENTURY 21 KEIM REALTORS
