1733 Elmhurst Drive, Fullerton, PA 18052
Local realty services provided by:Better Homes and Gardens Real Estate Cassidon Realty
1733 Elmhurst Drive,Whitehall Twp, PA 18052
$448,675
- 4 Beds
- 3 Baths
- 2,303 sq. ft.
- Single family
- Active
Listed by: david feinberg
Office: re/max central - center valley
MLS#:766471
Source:PA_LVAR
Price summary
- Price:$448,675
- Price per sq. ft.:$194.82
About this home
*** *Seller has received MULTIPLE OFFERS....PLEASE send your HIGHEST & BEST offer by Thursday 1/8 at 5pm.* *** Nestled in one of Whitehall Township's most charming neighborhoods, you'll discover this ONE-OF-A-KIND 4BR/2.5 bathroom DETACHED BRICK COLONIAL home with a TERRIFIC LOCATION. As you enter, you're greeted by a spacious & open living room featuring a BEAUTIFUL BAY WINDOW bringing in an abundance of NATURAL LIGHT. The FAMILY ROOM has a sliding door to access the COVERED TILE PATIO & sun-filled WOODEN DECK area. There is an elegant BRICK FIREPLACE to add warmth & character to this room. The dining room & kitchen are flooded with natural light, creating a delightful atmosphere. The kitchen boasts GRANITE COUNTERS & LOTS of cabinet space. The partially FENCED YARD is PRIVATE & large enough to accommodate entertaining FRIENDS, FAMILY & PETS, this versatile space is ideal for relaxation. For those who love outdoor living this is an excellent spot to savor all FOUR SEASONS. Additional features include CENTRAL A/C, a 2-CAR GARAGE w/Power door, nice LANDSCAPING all around the property, & AFFORDABLE TAXES/UTILITIES as well. Don't miss the opportunity to make this your new home today, please schedule a showing tour with your Realtor because we do expect a fast sale for a home like this in such a very desirable & low-traffic, quiet neighborhood that's close to Parks, Shopping, & All Major Highways to commute around. Thank you so much for your interest in our home!
Contact an agent
Home facts
- Year built:1975
- Listing ID #:766471
- Added:69 day(s) ago
- Updated:January 08, 2026 at 04:11 PM
Rooms and interior
- Bedrooms:4
- Total bathrooms:3
- Full bathrooms:2
- Half bathrooms:1
- Living area:2,303 sq. ft.
Heating and cooling
- Cooling:Central Air
- Heating:Baseboard, Oil
Structure and exterior
- Roof:Asphalt, Fiberglass
- Year built:1975
- Building area:2,303 sq. ft.
- Lot area:0.36 Acres
Schools
- High school:Whitehall-Coplay
- Middle school:Zephyr Middle
- Elementary school:Clarence M Gockley
Utilities
- Water:Public
- Sewer:Public Sewer
Finances and disclosures
- Price:$448,675
- Price per sq. ft.:$194.82
- Tax amount:$6,673
New listings near 1733 Elmhurst Drive
- New
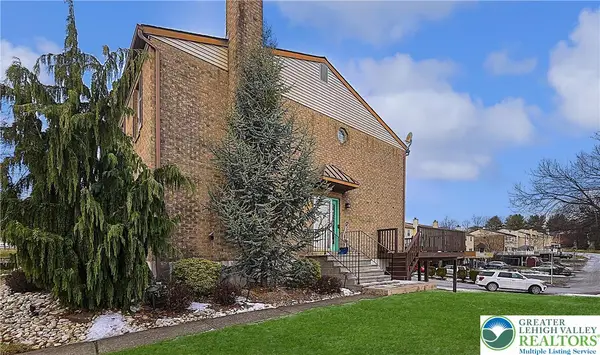 $325,000Active3 beds 3 baths1,440 sq. ft.
$325,000Active3 beds 3 baths1,440 sq. ft.1391 Presidential Drive, Whitehall Twp, PA 18052
MLS# 769899Listed by: RE/MAX UNLIMITED REAL ESTATE  $369,900Pending3 beds 3 baths
$369,900Pending3 beds 3 baths1240 Ridge Ave, WHITEHALL, PA 18052
MLS# PALH2014210Listed by: SERHANT PENNSYLVANIA LLC $297,000Active4 beds 2 baths1,754 sq. ft.
$297,000Active4 beds 2 baths1,754 sq. ft.1289 Forest Road, Whitehall Twp, PA 18052
MLS# 769419Listed by: WEICHERT REALTORS $124,900Pending1 beds 1 baths888 sq. ft.
$124,900Pending1 beds 1 baths888 sq. ft.1575 Creekside Rd #a21, WHITEHALL, PA 18052
MLS# PALH2013928Listed by: ANR REALTY, LLC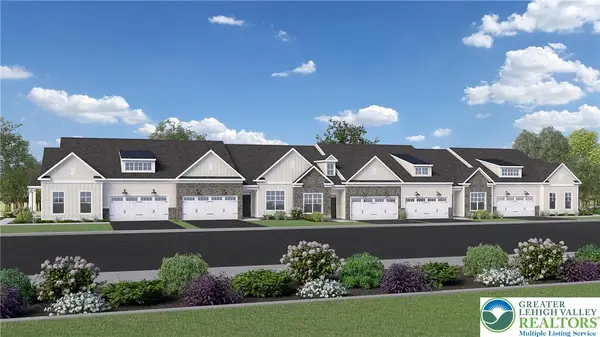 $489,990Active2 beds 2 baths1,659 sq. ft.
$489,990Active2 beds 2 baths1,659 sq. ft.2 Grantarthur #franklin Court, Whitehall Twp, PA 18052
MLS# 767066Listed by: WB HOMES REALTY ASSOCIATES INC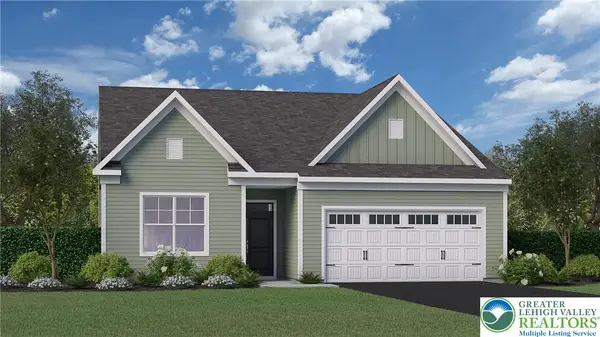 $489,990Active2 beds 2 baths1,605 sq. ft.
$489,990Active2 beds 2 baths1,605 sq. ft.3 Grantarthur #liberty Court, Whitehall Twp, PA 18052
MLS# 767069Listed by: WB HOMES REALTY ASSOCIATES INC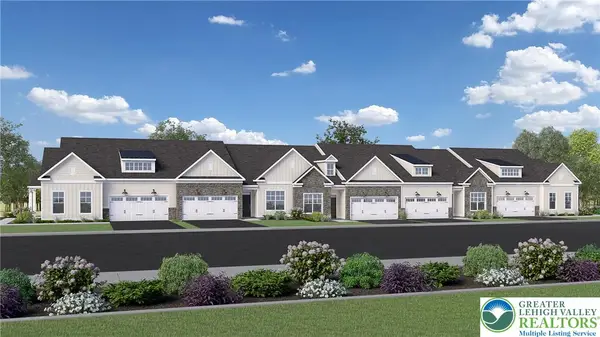 $459,990Active2 beds 2 baths1,638 sq. ft.
$459,990Active2 beds 2 baths1,638 sq. ft.1 Grantarthur #taylor Court, Whitehall Twp, PA 18052
MLS# 767051Listed by: WB HOMES REALTY ASSOCIATES INC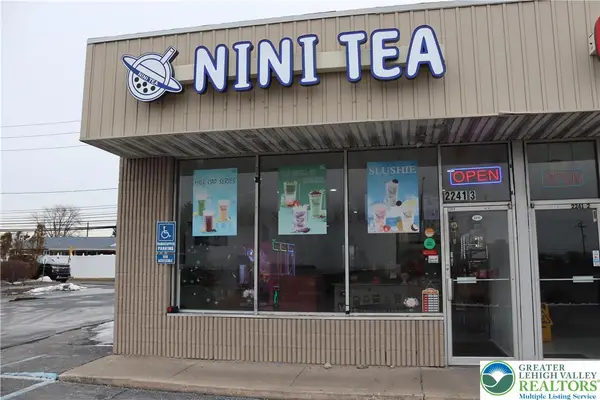 $149,000Active-- beds -- baths
$149,000Active-- beds -- baths2241 Macarthur Road #3, Whitehall Twp, PA 18052
MLS# 764300Listed by: HEART AND HOME REALTY LLC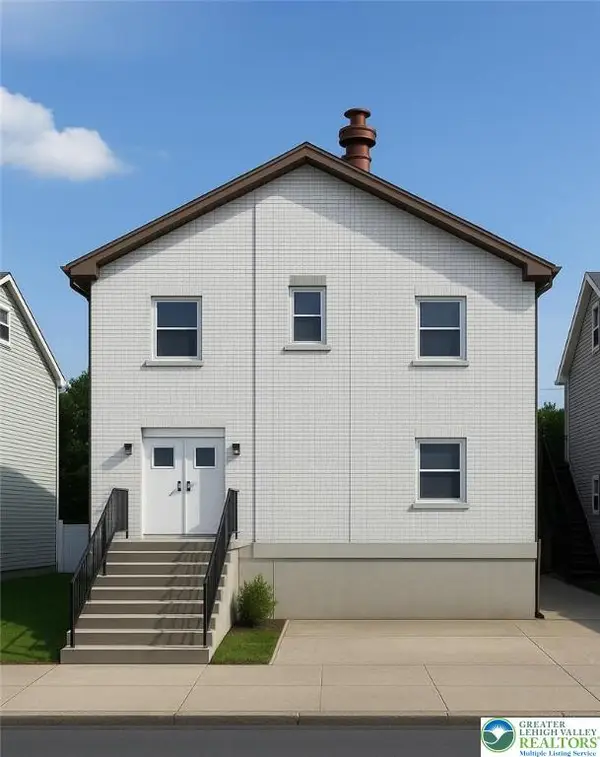 $499,000Active8 beds 4 baths5,850 sq. ft.
$499,000Active8 beds 4 baths5,850 sq. ft.212 Quarry Street, Whitehall Twp, PA 18052
MLS# 761533Listed by: HOWARDHANNA THEFREDERICKGROUP
