441 5th Street, Whitehall Twp, PA 18052
Local realty services provided by:Better Homes and Gardens Real Estate Valley Partners
441 5th Street,Whitehall Twp, PA 18052
$279,900
- 3 Beds
- 3 Baths
- 2,112 sq. ft.
- Single family
- Active
Listed by:mark molchany
Office:re/max unlimited real estate
MLS#:764727
Source:PA_LVAR
Price summary
- Price:$279,900
- Price per sq. ft.:$132.53
About this home
Nothing to do on the first floor but enjoy the beautiful new chef's kitchen with tiled floor, granite counter tops, cherry cabinets, stainless appliances and peninsula with prep sink. There is radiant floor heating and some under cabinet lighting along with tiled backsplash. Kitchen has access to large deck with Trex decking. There's also a half bath off the kitchen. The formal dining room will accommodate large family dinners and opens to the family room to watch some football afterwards. There are 2 full, updated baths on the 2nd floor along with 3 bedrooms. Bedrooms will need a little prep and paint work to make them your own. The 3rd floor has 2 additional rooms that need heat to call them bedrooms. There are pipes in the 2nd floor closet to run to the 3rd floor for just that reason. Per the township, the garage is technically a shed and measures 20x16 and has an electric door opener and loft for storage. The home is heated by an oil, hot water boiler and cooled with window ACs.
Contact an agent
Home facts
- Year built:1908
- Listing ID #:764727
- Added:1 day(s) ago
- Updated:September 19, 2025 at 02:49 PM
Rooms and interior
- Bedrooms:3
- Total bathrooms:3
- Full bathrooms:2
- Half bathrooms:1
- Living area:2,112 sq. ft.
Heating and cooling
- Cooling:Ceiling Fans, Wall Window Units
- Heating:Baseboard, Hot Water, Oil, Radiant
Structure and exterior
- Roof:Rubber
- Year built:1908
- Building area:2,112 sq. ft.
- Lot area:0.1 Acres
Utilities
- Water:Public
- Sewer:Public Sewer
Finances and disclosures
- Price:$279,900
- Price per sq. ft.:$132.53
- Tax amount:$4,541
New listings near 441 5th Street
- New
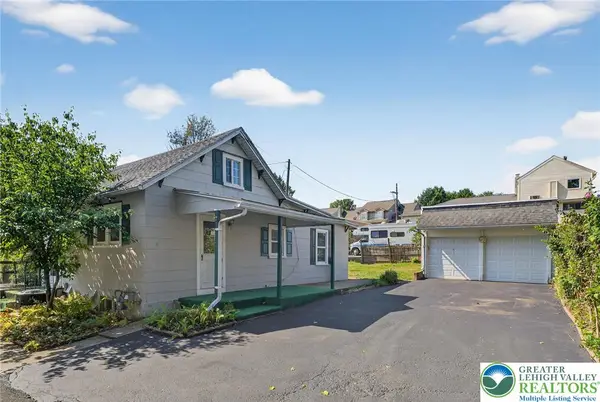 $174,900Active1 beds 1 baths908 sq. ft.
$174,900Active1 beds 1 baths908 sq. ft.36 E Penn Lane, Whitehall Twp, PA 18052
MLS# 764793Listed by: COLDWELL BANKER HEARTHSIDE - Open Sun, 1 to 4pmNew
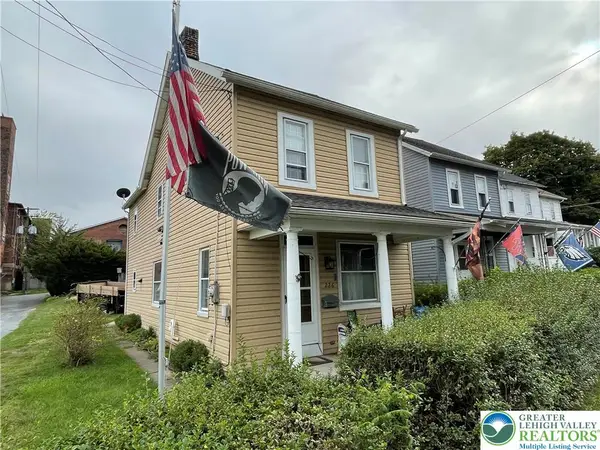 $199,900Active4 beds 2 baths1,488 sq. ft.
$199,900Active4 beds 2 baths1,488 sq. ft.226 Grape Street, Whitehall Twp, PA 18052
MLS# 764563Listed by: HOWARDHANNA THEFREDERICKGROUP - New
 $425,000Active3 beds 4 baths
$425,000Active3 beds 4 baths301 Hawthorne Ln, WHITEHALL, PA 18052
MLS# PALH2013296Listed by: KELLER WILLIAMS PLATINUM REALTY - WYOMISSING - New
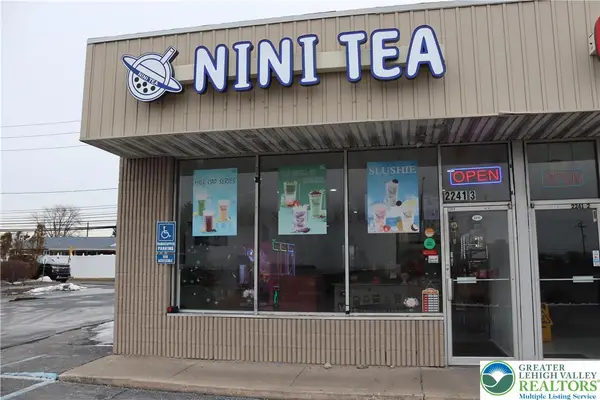 $159,000Active-- beds -- baths
$159,000Active-- beds -- baths2241 Macarthur Road #3, Whitehall Twp, PA 18052
MLS# 764300Listed by: HEART AND HOME REALTY LLC 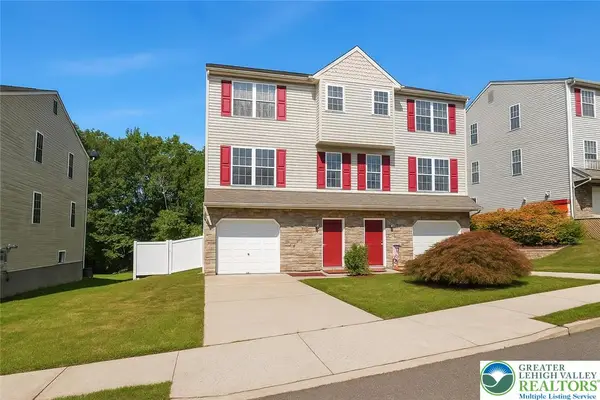 $334,900Active3 beds 4 baths1,838 sq. ft.
$334,900Active3 beds 4 baths1,838 sq. ft.1630 Alta Drive, Whitehall Twp, PA 18052
MLS# 764002Listed by: EXP REALTY LLC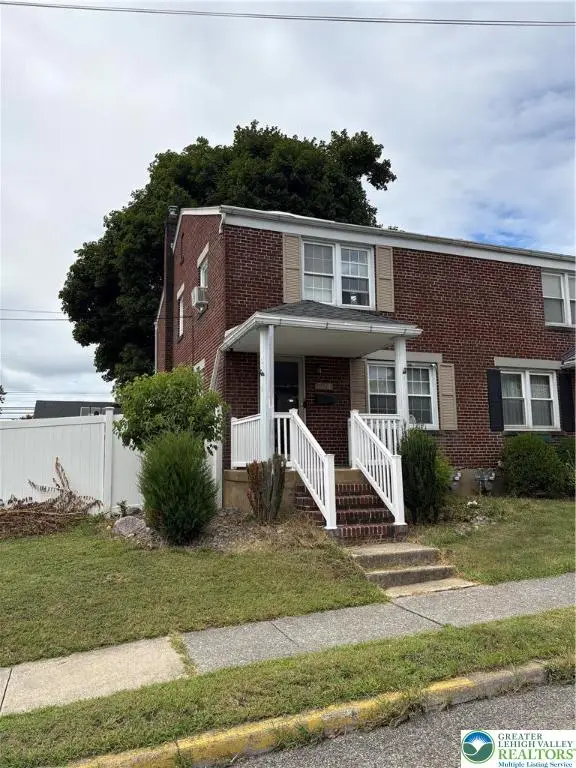 $299,000Active3 beds 2 baths1,616 sq. ft.
$299,000Active3 beds 2 baths1,616 sq. ft.304 5th Street, Whitehall Twp, PA 18052
MLS# 763932Listed by: TSB PROPERTY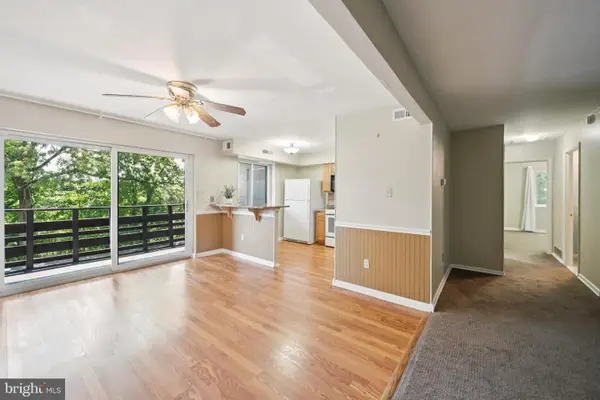 $189,500Pending2 beds 2 baths1,115 sq. ft.
$189,500Pending2 beds 2 baths1,115 sq. ft.1590 Alta Dr #d15, WHITEHALL, PA 18052
MLS# PALH2012790Listed by: KELLER WILLIAMS REAL ESTATE-DOYLESTOWN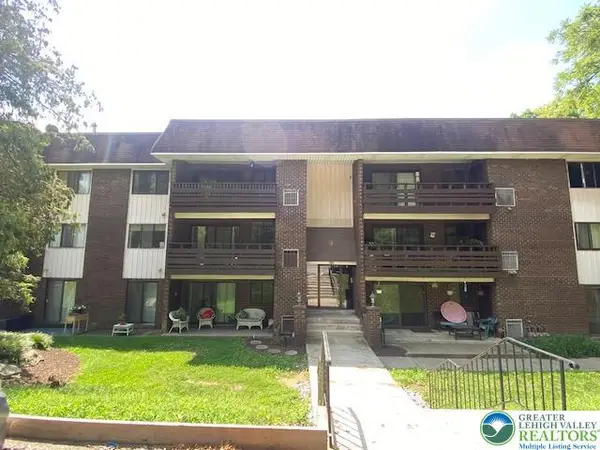 $152,000Active1 beds 1 baths891 sq. ft.
$152,000Active1 beds 1 baths891 sq. ft.1590 Alta Drive #D11, Whitehall Twp, PA 18052
MLS# 761972Listed by: RE/MAX REAL ESTATE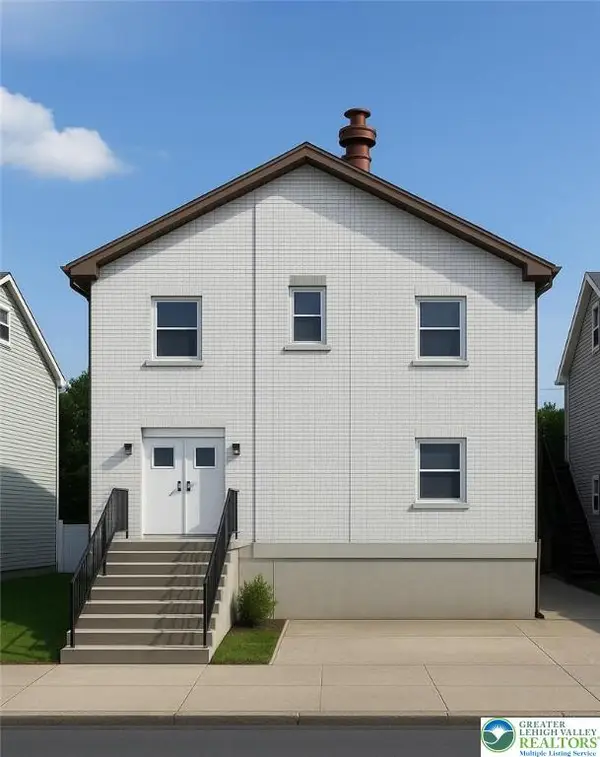 $499,000Active8 beds 4 baths5,850 sq. ft.
$499,000Active8 beds 4 baths5,850 sq. ft.212 Quarry Street, Whitehall Twp, PA 18052
MLS# 761533Listed by: HOWARDHANNA THEFREDERICKGROUP
