2071 Derbyshire Rd, FURLONG, PA 18925
Local realty services provided by:Better Homes and Gardens Real Estate Capital Area
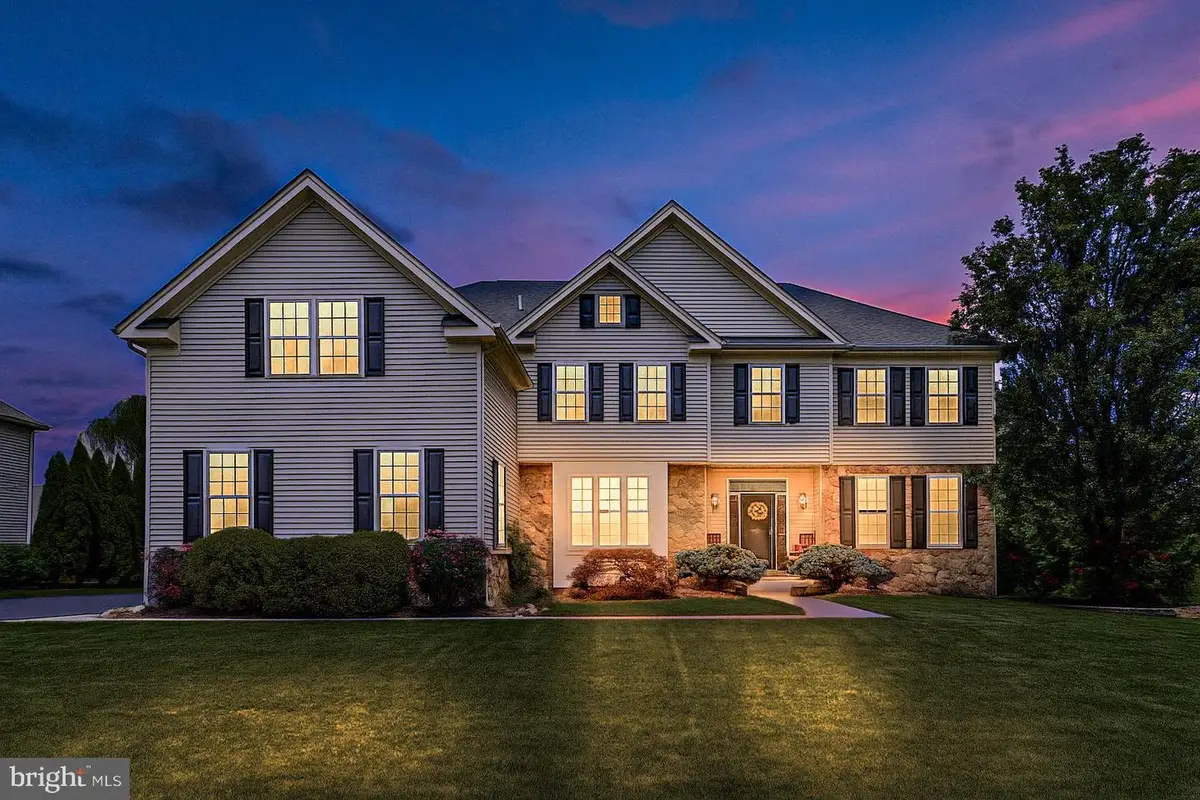
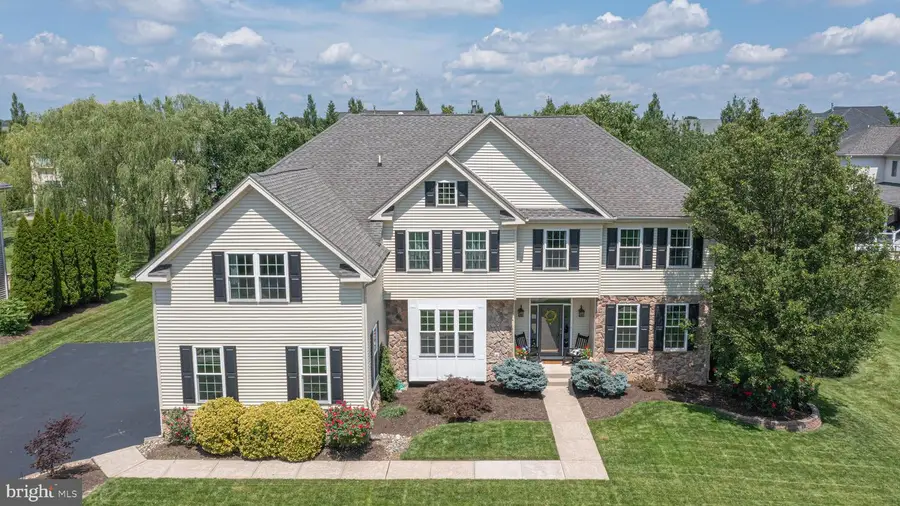
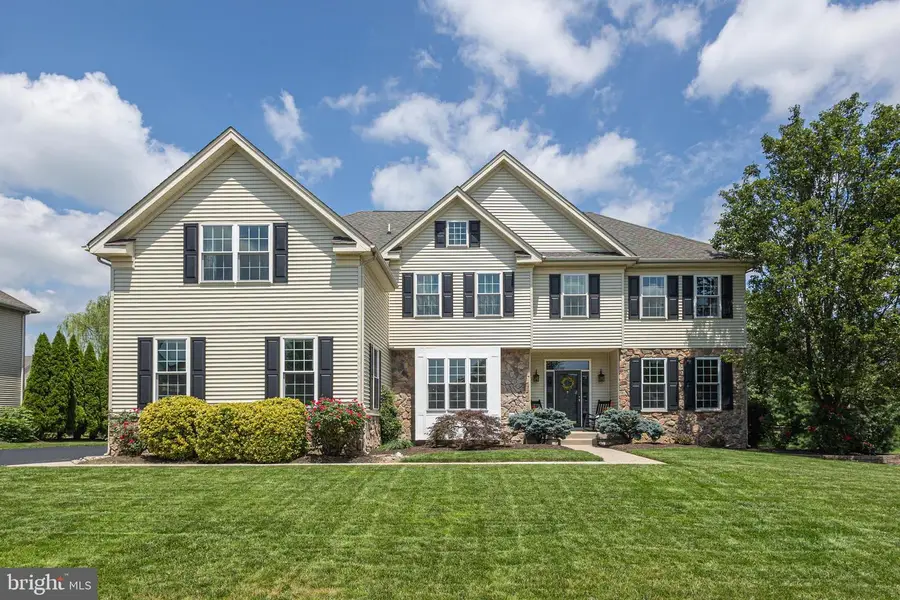
2071 Derbyshire Rd,FURLONG, PA 18925
$1,150,000
- 5 Beds
- 5 Baths
- 5,842 sq. ft.
- Single family
- Pending
Listed by:lynn m mcentire
Office:keller williams real estate-doylestown
MLS#:PABU2100180
Source:BRIGHTMLS
Price summary
- Price:$1,150,000
- Price per sq. ft.:$196.85
- Monthly HOA dues:$100
About this home
Welcome to 2071 Derbyshire Road, a stunning and spacious colonial tucked into a quiet corner of the highly sought-after Devonshire Estates community. This is the largest model in the neighborhood, ideally situated across from lush, open space. The front exterior has been thoughtfully updated with neutral siding, stone accents, front windows, and a gorgeous new front door that sets the tone for the refined elegance found throughout the home.
Step into a grand two-story foyer with gleaming hardwood floors and an impressive staircase, bathed in natural light. To the right, a quaint formal living room that leads into a large private home office with double doors, perfect for remote work or a quiet retreat. To the left of the staircase, a formal dining room provides an ideal setting for entertaining which flows directly into the chef’s kitchen.
The heart of this home features upgraded cabinetry, granite countertops, stainless steel appliances, pendant lighting, and a spacious eat-in area. Sliders open to a Trex deck with built-in lighting and a paver patio, all overlooking a flat, private yard enhanced by mature plantings and professional landscaping.
The expansive great room boasts soaring two-story ceilings and a striking stone fireplace, creating an inviting space to relax and gather. A convenient back staircase leads to the second level, where you'll find a thoughtfully designed layout.
The primary suite is privately situated and includes a sitting room, ideal for a second office, nursery, or yoga space, dual walk-in closets, and an ensuite bath with a soaking tub and separate shower. Down the hall are four additional bedrooms, including a princess suite with a private full bath, and three bedrooms that share a hall bath with dual sinks.
The finished basement offers exceptional flexibility with a half bath, bonus/guest room potential, and plenty of unfinished storage space. Most recent updates include interior professional painting, three new garage doors and mechanicals, new dual-zone HVAC, hot water heater, and a water filter and softener system, offering peace of mind for years to come.
Lovingly maintained and move-in ready, this exceptional home offers space, style, and privacy in one of the area’s most desirable neighborhoods in the award-winning Central Bucks School District.
Don’t miss your opportunity. Join us for the open house or schedule your private tour today!
Contact an agent
Home facts
- Year built:2003
- Listing Id #:PABU2100180
- Added:31 day(s) ago
- Updated:August 15, 2025 at 07:30 AM
Rooms and interior
- Bedrooms:5
- Total bathrooms:5
- Full bathrooms:3
- Half bathrooms:2
- Living area:5,842 sq. ft.
Heating and cooling
- Cooling:Central A/C
- Heating:Forced Air, Natural Gas
Structure and exterior
- Roof:Pitched
- Year built:2003
- Building area:5,842 sq. ft.
- Lot area:0.36 Acres
Schools
- High school:CENTRAL BUCKS HIGH SCHOOL EAST
- Middle school:HOLICONG
- Elementary school:BRIDGE VALLEY
Utilities
- Water:Public
- Sewer:Public Sewer
Finances and disclosures
- Price:$1,150,000
- Price per sq. ft.:$196.85
- Tax amount:$11,175 (2025)
New listings near 2071 Derbyshire Rd
- New
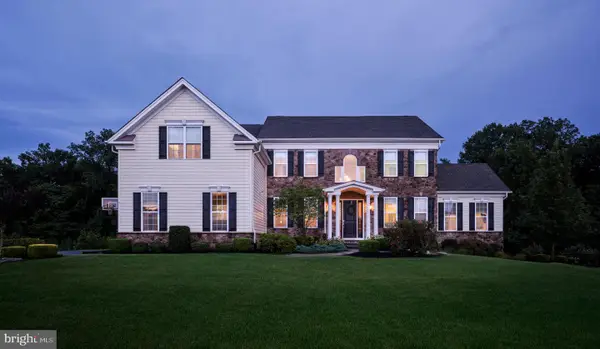 $1,500,000Active5 beds 4 baths4,759 sq. ft.
$1,500,000Active5 beds 4 baths4,759 sq. ft.3945 Hillcrest Dr, FURLONG, PA 18925
MLS# PABU2102936Listed by: B&B LUXURY PROPERTIES 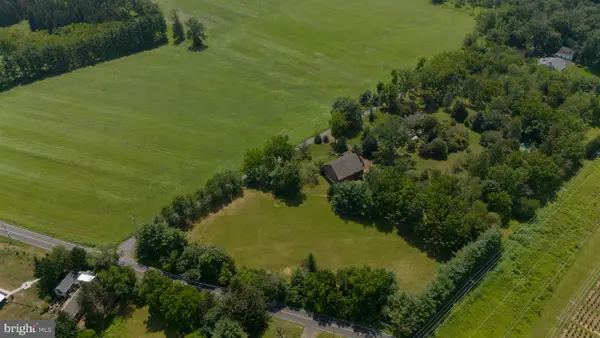 $349,000Pending2.43 Acres
$349,000Pending2.43 Acres0 Creamery, FURLONG, PA 18925
MLS# PABU2102228Listed by: BHHS FOX & ROACH-NEW HOPE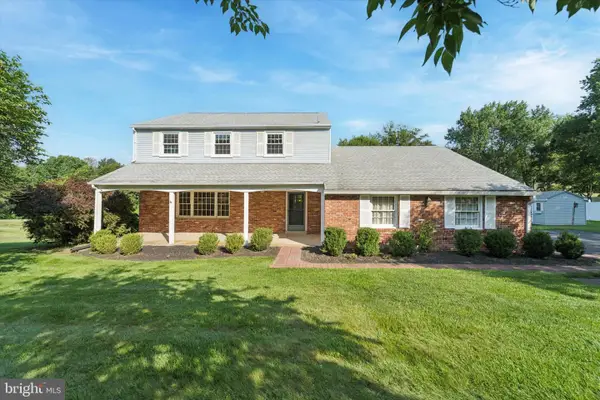 $574,900Pending4 beds 3 baths2,312 sq. ft.
$574,900Pending4 beds 3 baths2,312 sq. ft.3154 Cloverly Dr, FURLONG, PA 18925
MLS# PABU2101554Listed by: RE/MAX CENTRE REALTORS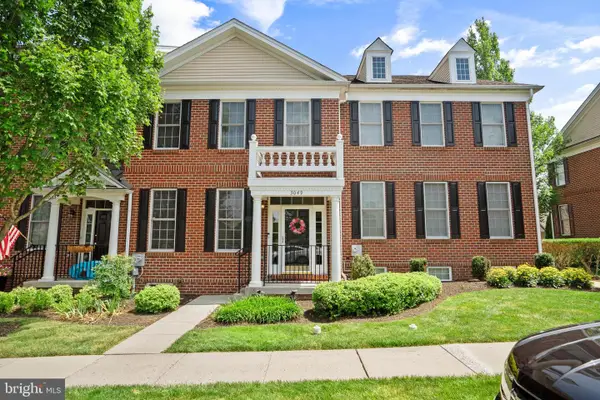 $539,000Pending3 beds 3 baths1,902 sq. ft.
$539,000Pending3 beds 3 baths1,902 sq. ft.3049 E Brighton St, FURLONG, PA 18925
MLS# PABU2101620Listed by: KW EMPOWER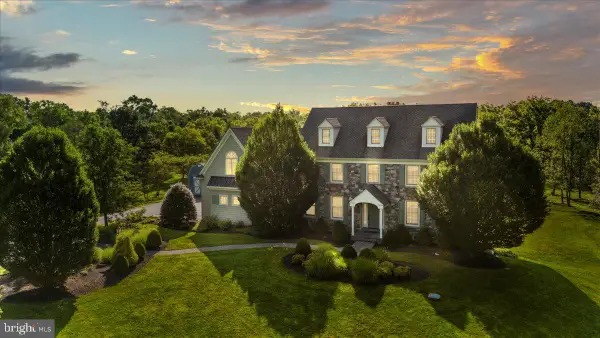 $1,495,000Pending4 beds 5 baths5,244 sq. ft.
$1,495,000Pending4 beds 5 baths5,244 sq. ft.4599 New Hope Rd, FURLONG, PA 18925
MLS# PABU2101520Listed by: REAL OF PENNSYLVANIA $675,000Pending4 beds 2 baths2,312 sq. ft.
$675,000Pending4 beds 2 baths2,312 sq. ft.3422 Lower Mountain Rd, FURLONG, PA 18925
MLS# PABU2101242Listed by: CLASS-HARLAN REAL ESTATE, LLC- Open Sun, 12 to 2pm
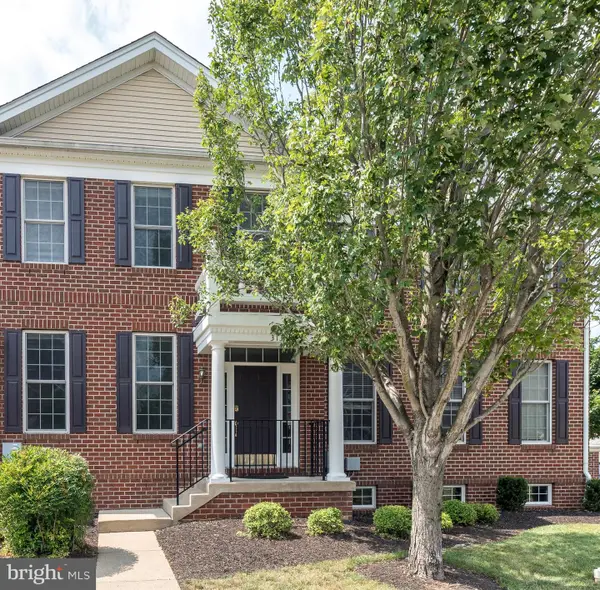 $525,000Active3 beds 3 baths2,566 sq. ft.
$525,000Active3 beds 3 baths2,566 sq. ft.3138 E Brighton St #37, FURLONG, PA 18925
MLS# PABU2101172Listed by: J CARROLL MOLLOY 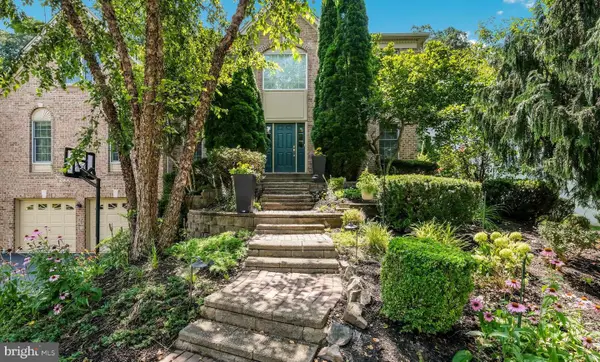 $995,000Pending4 beds 4 baths3,882 sq. ft.
$995,000Pending4 beds 4 baths3,882 sq. ft.3723 Green Ridge Rd, FURLONG, PA 18925
MLS# PABU2100916Listed by: CLASS-HARLAN REAL ESTATE, LLC $525,000Pending3 beds 3 baths2,402 sq. ft.
$525,000Pending3 beds 3 baths2,402 sq. ft.3033 E Brighton St, FURLONG, PA 18925
MLS# PABU2099884Listed by: CLASS-HARLAN REAL ESTATE, LLC
