961 Hidden Hollow Dr, Gap, PA 17527
Local realty services provided by:Better Homes and Gardens Real Estate Reserve
961 Hidden Hollow Dr,Gap, PA 17527
$500,000
- 4 Beds
- 4 Baths
- - sq. ft.
- Single family
- Sold
Listed by:curvin horning
Office:kingsway realty - ephrata
MLS#:PALA2074016
Source:BRIGHTMLS
Sorry, we are unable to map this address
Price summary
- Price:$500,000
About this home
Welcome to 961 Hidden Hollow Drive! This beautifully updated Colonial-style home offers comfort, style, and functionality across three levels of living space. With 4 bedrooms, 3 full baths & half bath, with over 2,354 sq ft, this home is move-in ready and packed with recent upgrades, including a brand-new roof (August 2024), newer flooring, fresh interior and exterior paint, and updated kitchen countertops and sink. The main level features a bright living room, a first floor office, an eat-in kitchen with breakfast nook, and a formal dining room - ideal for entertaining. You'll also find a convenient main-level laundry room and powder room for everyday ease. Upstairs, retreat to the spacious primary suite with a walk-in closet featuring built-in organizers and a private ensuite bath with a double vanity. Nice size hallway closet, perfect for extra storage. Three additional bedrooms and another full bath complete the second floor. The finished lower level offers an additional 880 SF of finished living space, including a flexible rec room with a kitchenette, a bonus room, and a third full bath. There’s also easy access to the utility room for additional storage. Outside, there’s even more to enjoy. The patio, conveniently accessible just off the living room, provides a space to relax and enjoy the professional landscaping and mature shade trees. Located in the desirable Woodland Hills South Community, with convenient access to Route 30, this beautiful home is ready for its next owner - schedule your private showing today!
Contact an agent
Home facts
- Year built:1993
- Listing ID #:PALA2074016
- Added:60 day(s) ago
- Updated:September 30, 2025 at 03:39 AM
Rooms and interior
- Bedrooms:4
- Total bathrooms:4
- Full bathrooms:3
- Half bathrooms:1
Heating and cooling
- Cooling:Central A/C
- Heating:Electric, Forced Air, Heat Pump(s)
Structure and exterior
- Roof:Shingle
- Year built:1993
Utilities
- Water:Well
- Sewer:Public Sewer
Finances and disclosures
- Price:$500,000
- Tax amount:$5,020 (2025)
New listings near 961 Hidden Hollow Dr
- Open Sat, 1 to 4pmNew
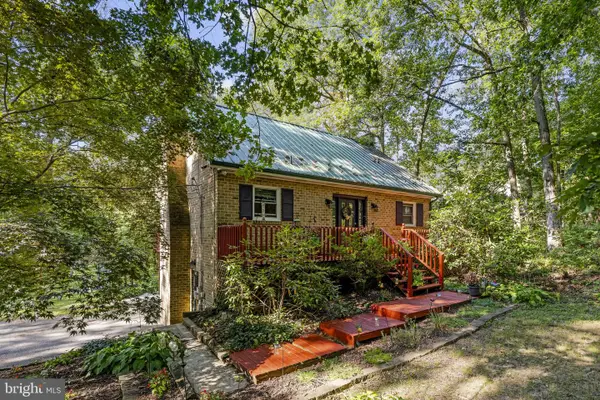 $225,000Active3 beds 2 baths1,690 sq. ft.
$225,000Active3 beds 2 baths1,690 sq. ft.600 Meetinghouse Rd, GAP, PA 17527
MLS# PALA2077196Listed by: KINGSWAY REALTY - EPHRATA - Coming SoonOpen Sat, 1 to 3pm
 $295,000Coming Soon2 beds 2 baths
$295,000Coming Soon2 beds 2 baths936 Gap Rd, KINZERS, PA 17535
MLS# PALA2076984Listed by: CAVALRY REALTY LLC 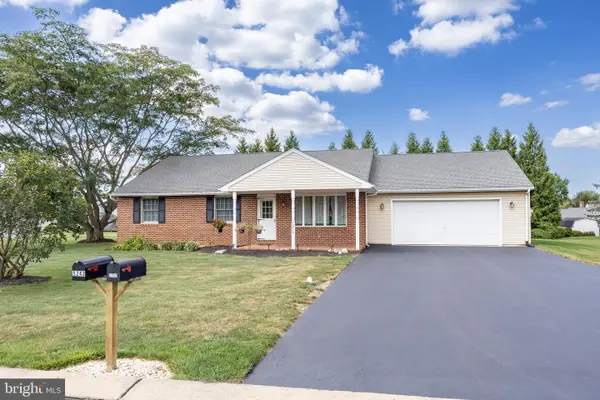 $395,000Pending3 beds 3 baths1,376 sq. ft.
$395,000Pending3 beds 3 baths1,376 sq. ft.5243 Meadow Ln, GAP, PA 17527
MLS# PALA2076642Listed by: RE/MAX PROFESSIONAL REALTY- Open Tue, 5:30 to 6:30pm
 $300,000Active4 beds 4 baths3,563 sq. ft.
$300,000Active4 beds 4 baths3,563 sq. ft.108 Meetinghouse Rd, GAP, PA 17527
MLS# PALA2076278Listed by: BEILER-CAMPBELL REALTORS-QUARRYVILLE  $150,000Active2 Acres
$150,000Active2 Acres0 Cambridge Rd, GAP, PA 17527
MLS# PALA2076120Listed by: WILLIAM PENN REAL ESTATE ASSOC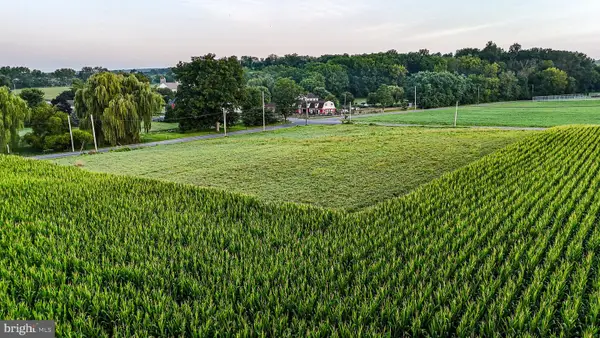 $100,000Active1.99 Acres
$100,000Active1.99 Acres283 Cambridge Rd, GAP, PA 17527
MLS# PALA2076114Listed by: WILLIAM PENN REAL ESTATE ASSOC $150,000Pending3 beds 2 baths1,456 sq. ft.
$150,000Pending3 beds 2 baths1,456 sq. ft.726 Jeb Dr, GAP, PA 17527
MLS# PALA2075870Listed by: KELLER WILLIAMS REAL ESTATE -EXTON $575,000Active4 beds 4 baths3,236 sq. ft.
$575,000Active4 beds 4 baths3,236 sq. ft.345 Kauffroth Rd, GAP, PA 17527
MLS# PALA2075838Listed by: WILLIAM PENN REAL ESTATE ASSOC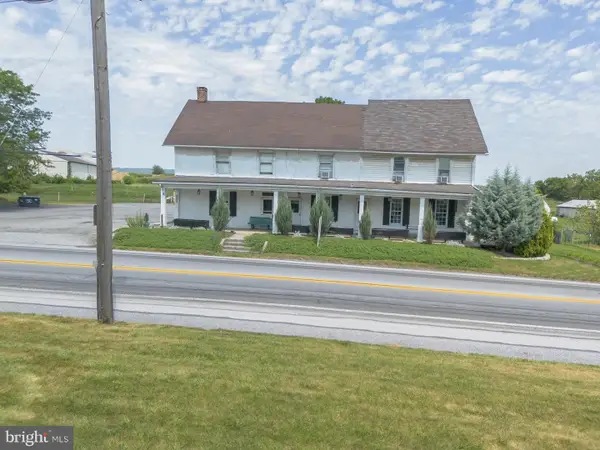 $350,000Active8 beds 5 baths
$350,000Active8 beds 5 baths5589 Old Philadelphia Pike, GAP, PA 17527
MLS# PALA2075450Listed by: HOSTETTER REALTY LLC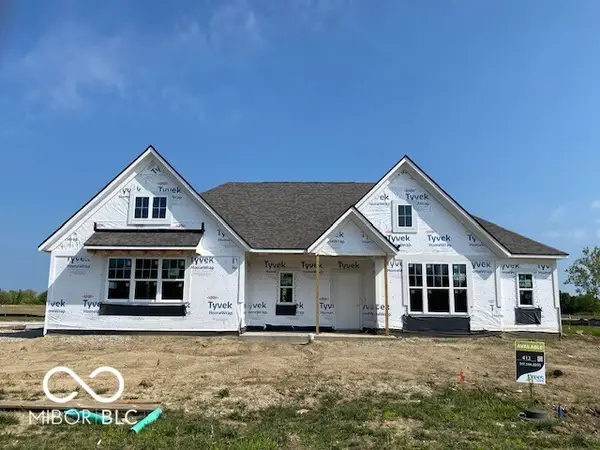 $644,900Active3 beds 3 baths2,392 sq. ft.
$644,900Active3 beds 3 baths2,392 sq. ft.5564 Cupola Lane, McCordsville, IN 46055
MLS# 22057507Listed by: DREES HOME
