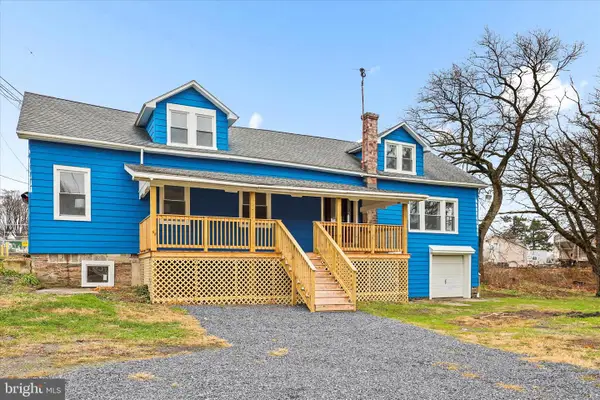200 Old State Rd, Gardners, PA 17324
Local realty services provided by:Better Homes and Gardens Real Estate Valley Partners
200 Old State Rd,Gardners, PA 17324
$364,900
- 3 Beds
- 2 Baths
- 2,079 sq. ft.
- Single family
- Pending
Listed by: lauren conrad, kimberly rock
Office: keller williams real estate-langhorne
MLS#:PACB2047110
Source:BRIGHTMLS
Price summary
- Price:$364,900
- Price per sq. ft.:$175.52
About this home
Welcome home to this beautiful 1800s historic farmstead nestled in Michaux Meadows in the foothills of the Blue Ridge Province range. As you walk up the stone walkway, you are greeted with a large landscaped patio area with a fire pit and expansive wrap-around porch. From the peaceful porch you have views of your carriage house, outbuildings, and the mountains in the backgroud, a perfect place to enjoy a cup of coffee. From the moment you step inside, you see the historic features and charm of the original stone fireplace as well as the hand hewn exposed beams. The living room also features chair rail and wide-plank original wood floors which are carried throughout the home. A small half bath with a stone feature wall is conveniently located in the living area. As you move to the family room you're greeted with more exposed beams and built-ins providing a comfy space to relax with family and friends. Off the family room is a laundry area and mudroom with access to the backyard for convenience. There is a butler staircase that takes you to the second level as well. As you step up into the kitchen, you are flooded with light from your valuted ceiling. The eat-in kitchen and dining area features updated cabinets, a farmhouse sink, and a feature window. This open concept kitchen provides plenty of room to cook and entertain. As you climb the stairs to the second level you have two spacious bedrooms and a large bathroom with double sinks, a stall shower, and jetted soaking tub/spa. Off the second bedroom you have a large walk-in closet. More natural light floods this level and off the bedroom you have a loft space with stairway access to your kitchen below. A perfect spot for reading, an office, or even a transitional area for relaxing. As you make your way outside there is a cottage complete with a separate entrance featuring baseboard heating and carpeting. This main level bedroom can be used as a separate space for multigenerational family living or an in-home office. The expansive two-car garage with loft is another transitional space that can be used as a workshop, storage space, or could be convereted to a living space as well. HVAC serviced 2025, AC serviced 2020, and Septic serviced 2023. There are so many possibilities with this home! Conveniently located to all major highways, including the turnpike. Don't miss your chance to see this historic gem!
Contact an agent
Home facts
- Year built:1880
- Listing ID #:PACB2047110
- Added:148 day(s) ago
- Updated:February 26, 2026 at 08:39 AM
Rooms and interior
- Bedrooms:3
- Total bathrooms:2
- Full bathrooms:1
- Half bathrooms:1
- Flooring:Luxury Vinyl Plank, Partially Carpeted, Wood
- Bathrooms Description:Bathroom 1
- Kitchen Description:Built-In Microwave, Built-Ins, Carpet, Dishwasher, Exhaust Fan, Extra Refrigerator/Freezer, Kitchen - Country, Kitchen - Eat-In, Stove, Water Heater
- Bedroom Description:Carpet, Entry Level Bedroom, Primary Bedroom, Walk In Closet(s)
- Basement:Yes
- Basement Description:Dirt Floor, Full, Outside Entrance, Unfinished
- Living area:2,079 sq. ft.
Heating and cooling
- Cooling:Central A/C, Window Unit(s)
- Heating:Baseboard - Electric, Coal, Electric, Forced Air, Heat Pump(s), Oil
Structure and exterior
- Roof:Metal
- Year built:1880
- Building area:2,079 sq. ft.
- Lot area:3.9 Acres
- Lot Features:Corner, Mountainous
- Architectural Style:Farmhouse/National Folk
- Construction Materials:Stone
- Exterior Features:Exterior Lighting, Outbuilding(s), Patio(s), Porch(es), Stone Retaining Walls
- Foundation Description:Stone
- Levels:2 Stories
Schools
- High school:CARLISLE AREA
Utilities
- Water:Well
- Sewer:On Site Septic
Finances and disclosures
- Price:$364,900
- Price per sq. ft.:$175.52
- Tax amount:$5,281 (2025)
Features and amenities
- Laundry features:Dryer, Washer
- Amenities:200+ Amp Service, Attic, Built-Ins, Carpet, Ceiling Fan(s), Curved Staircase, Exposed Beams


