1806 Half Mile Post S, Garnet Valley, PA 19060
Local realty services provided by:Better Homes and Gardens Real Estate Maturo
1806 Half Mile Post S,Garnet Valley, PA 19060
$539,900
- 2 Beds
- 2 Baths
- 1,798 sq. ft.
- Single family
- Pending
Listed by: stephen dicamillo, jerry baker
Office: c-21 executive group
MLS#:PADE2104008
Source:BRIGHTMLS
Price summary
- Price:$539,900
- Price per sq. ft.:$300.28
- Monthly HOA dues:$260
About this home
Don’t miss this immaculate 2 bed, 2 bath home with a 2-car garage in the highly desirable Belmont 55+ community. Enjoy an open-concept layout with a cathedral ceiling, gas fireplace, and a bright Florida room with custom shutters. The spacious kitchen features 42" cabinets, under-cabinet lighting, and an eat-in area. A private primary suite offers a large closet, double vanity, and walk-in shower. Additional highlights include a versatile loft, a huge unfinished basement. This home has been freshly painted with neutral colors, and new carpets. The home also comes with a whole house generator. The HOA covers lawn care, snow and trash removal, mulching, trimming, gutter cleaning, and provides access to a stunning clubhouse with a banquet hall, gym, card room, pool tables, and a patio overlooking the pond. Close to tax-free Delaware shopping and major routes. Move-in ready—come see this property today!
Contact an agent
Home facts
- Year built:2006
- Listing ID #:PADE2104008
- Added:48 day(s) ago
- Updated:January 07, 2026 at 08:54 AM
Rooms and interior
- Bedrooms:2
- Total bathrooms:2
- Full bathrooms:2
- Living area:1,798 sq. ft.
Heating and cooling
- Cooling:Central A/C
- Heating:90% Forced Air, Natural Gas
Structure and exterior
- Roof:Shingle
- Year built:2006
- Building area:1,798 sq. ft.
Utilities
- Water:Public
- Sewer:Public Sewer
Finances and disclosures
- Price:$539,900
- Price per sq. ft.:$300.28
- Tax amount:$7,054 (2025)
New listings near 1806 Half Mile Post S
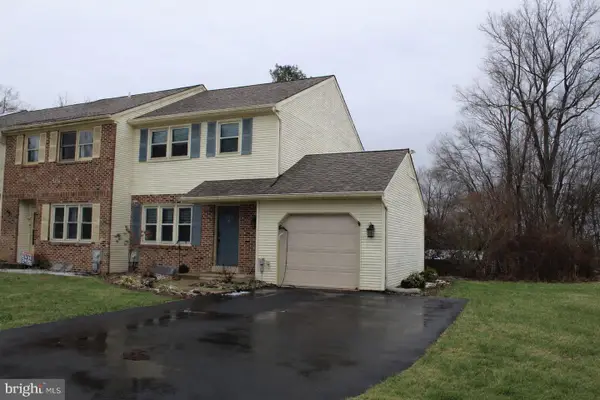 $419,900Pending3 beds 3 baths1,980 sq. ft.
$419,900Pending3 beds 3 baths1,980 sq. ft.223 Sulky Way, CHADDS FORD, PA 19317
MLS# PADE2105680Listed by: CENTURY 21 THE REAL ESTATE STORE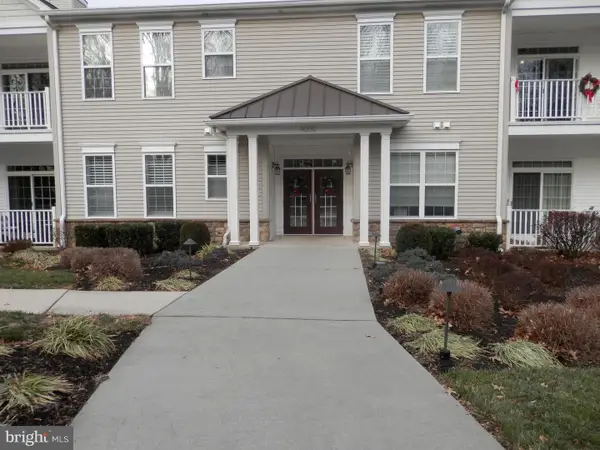 $385,000Active2 beds 2 baths1,347 sq. ft.
$385,000Active2 beds 2 baths1,347 sq. ft.4106 Poplar St, GARNET VALLEY, PA 19060
MLS# PADE2105424Listed by: CENTURY 21 THE REAL ESTATE STORE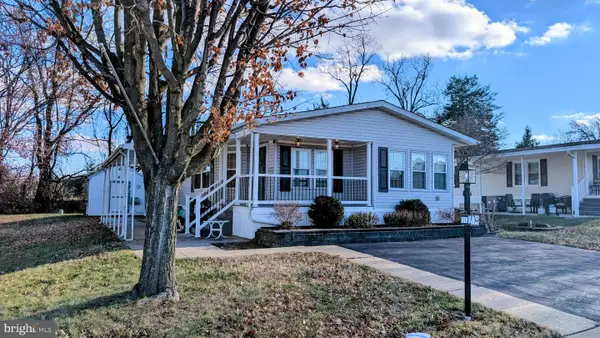 $185,000Active2 beds 2 baths1,463 sq. ft.
$185,000Active2 beds 2 baths1,463 sq. ft.204 Horseshoe Dr, GARNET VALLEY, PA 19060
MLS# PADE2105426Listed by: LONG & FOSTER REAL ESTATE, INC.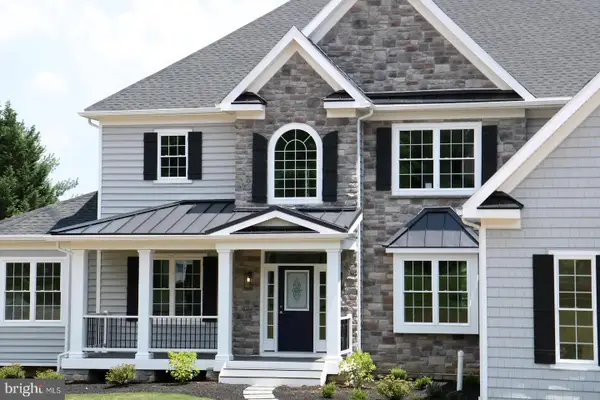 $1,329,000Active4 beds 4 baths3,750 sq. ft.
$1,329,000Active4 beds 4 baths3,750 sq. ft.64 B Kirk Road, GARNET VALLEY, PA 19061
MLS# PADE2105304Listed by: KELLER WILLIAMS REAL ESTATE - WEST CHESTER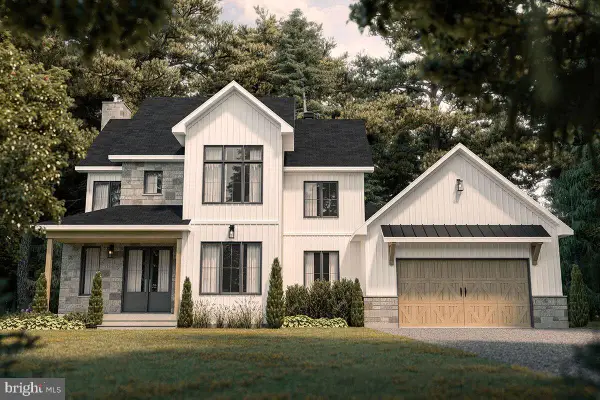 $695,000Pending3 beds 3 baths
$695,000Pending3 beds 3 baths1534 Naamans Creek Rd, GARNET VALLEY, PA 19060
MLS# PADE2104502Listed by: LONG & FOSTER REAL ESTATE, INC.- Open Sun, 12 to 2pm
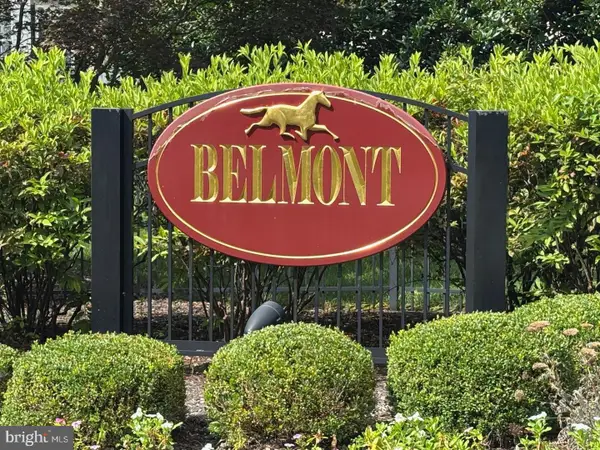 $515,000Active2 beds 3 baths2,459 sq. ft.
$515,000Active2 beds 3 baths2,459 sq. ft.904 Quarter Mile Post, GARNET VALLEY, PA 19060
MLS# PADE2104136Listed by: KELLER WILLIAMS REAL ESTATE - MEDIA 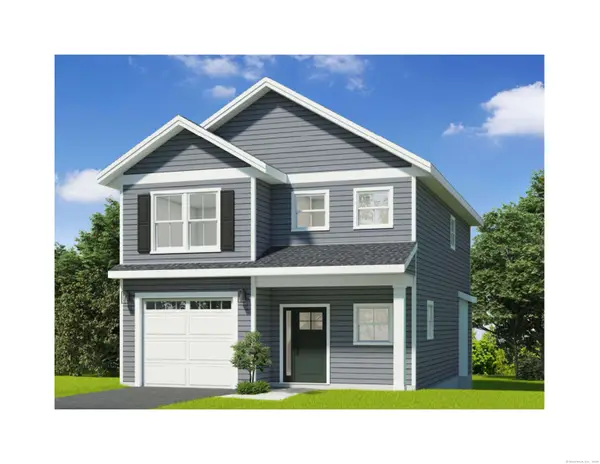 $599,000Pending3 beds 3 baths1,754 sq. ft.
$599,000Pending3 beds 3 baths1,754 sq. ft.12 Fieldstone Court #12, Bethel, CT 06801
MLS# 24131171Listed by: RE/MAX Right Choice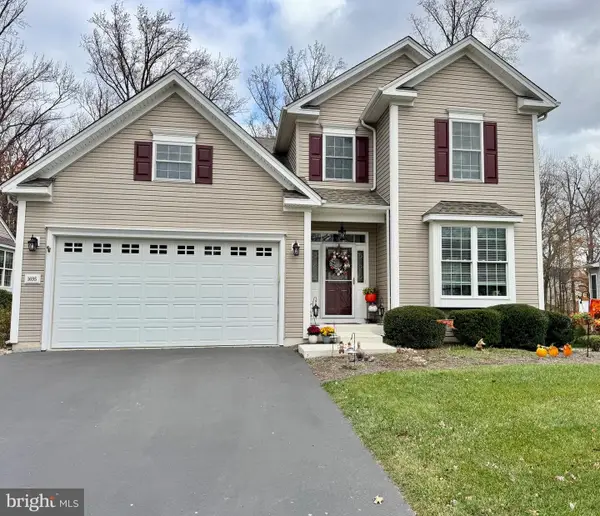 $689,000Pending3 beds 4 baths4,300 sq. ft.
$689,000Pending3 beds 4 baths4,300 sq. ft.1695 Village Ave, GARNET VALLEY, PA 19060
MLS# PADE2104108Listed by: KW GREATER WEST CHESTER $625,000Pending2 beds 3 baths2,511 sq. ft.
$625,000Pending2 beds 3 baths2,511 sq. ft.41 Hutton Ln, GARNET VALLEY, PA 19060
MLS# PADE2103544Listed by: EXP REALTY, LLC
