72 Overlook Cir, Garnet Valley, PA 19060
Local realty services provided by:Better Homes and Gardens Real Estate GSA Realty
72 Overlook Cir,Garnet Valley, PA 19060
$755,000
- 4 Beds
- 3 Baths
- - sq. ft.
- Single family
- Sold
Listed by: dawn saunders
Office: century 21 the real estate store
MLS#:PADE2102870
Source:BRIGHTMLS
Sorry, we are unable to map this address
Price summary
- Price:$755,000
- Monthly HOA dues:$16.67
About this home
Welcome to this charming Brandywine model colonial by Iacobucci Homes in The Hills at Bethel! Step into the two-story foyer, flanked by a formal living room and dining room. The spacious eat-in kitchen boasts ample cabinet space, a center island, upgraded appliances, pantry, and granite countertops. The cozy family room features a gas fireplace and access to the 20' x 24' paver patio, perfect for entertaining. The two-car garage offers pull-down stairs leading to a floored attic and direct access to the 1st floor laundry room. Upstairs, you'll find a spacious primary bedroom with double closets including a walk-in featuring custom shelving and en-suite bathroom with double sinks and a soaking tub. The 2nd floor has three additional bedrooms a hall bathroom and linen closet. The home also features a full unfinished basement, a newer roof (2012), hot water heater (2015), and a heater (2016). Don't miss this fantastic home in the award-winning Garnet Valley School District!
Contact an agent
Home facts
- Year built:1999
- Listing ID #:PADE2102870
- Added:119 day(s) ago
- Updated:February 20, 2026 at 07:00 AM
Rooms and interior
- Bedrooms:4
- Total bathrooms:3
- Full bathrooms:2
- Half bathrooms:1
Heating and cooling
- Cooling:Central A/C
- Heating:Forced Air, Natural Gas
Structure and exterior
- Year built:1999
Utilities
- Water:Public
- Sewer:Public Sewer
Finances and disclosures
- Price:$755,000
- Tax amount:$10,674 (2024)
New listings near 72 Overlook Cir
- New
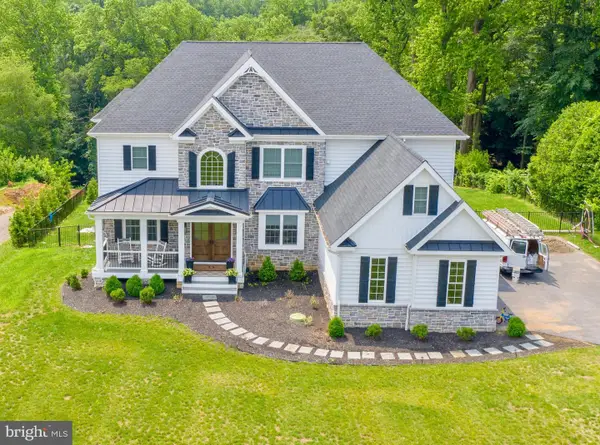 $1,425,500Active4 beds 4 baths3,650 sq. ft.
$1,425,500Active4 beds 4 baths3,650 sq. ft.66 Kirk Road, GARNET VALLEY, PA 19061
MLS# PADE2108322Listed by: KELLER WILLIAMS REAL ESTATE - WEST CHESTER 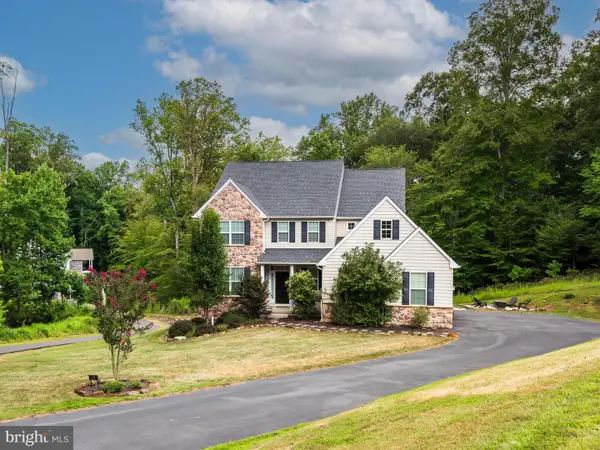 $929,900Pending4 beds 3 baths3,396 sq. ft.
$929,900Pending4 beds 3 baths3,396 sq. ft.1718 Bethel Rd, GARNET VALLEY, PA 19060
MLS# PADE2108034Listed by: COLDWELL BANKER HEARTHSIDE REALTORS-COLLEGEVILLE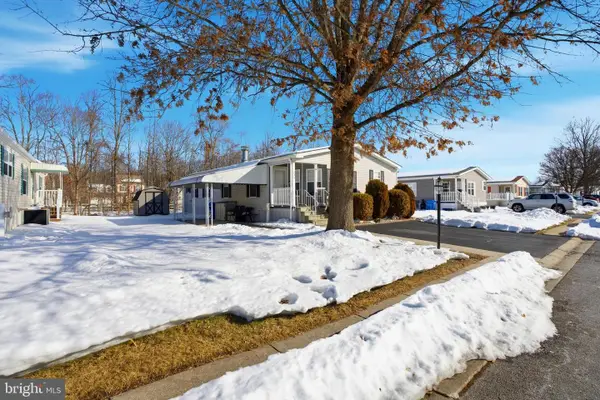 $179,900Pending2 beds 2 baths1,424 sq. ft.
$179,900Pending2 beds 2 baths1,424 sq. ft.236 Horseshoe Dr, GARNET VALLEY, PA 19060
MLS# PADE2107880Listed by: KELLER WILLIAMS REAL ESTATE - MEDIA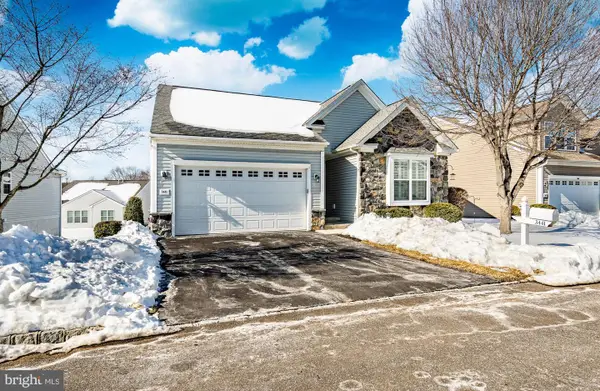 $599,900Pending2 beds 2 baths1,828 sq. ft.
$599,900Pending2 beds 2 baths1,828 sq. ft.3441 Hance Ln, GARNET VALLEY, PA 19060
MLS# PADE2107772Listed by: CENTURY 21 THE REAL ESTATE STORE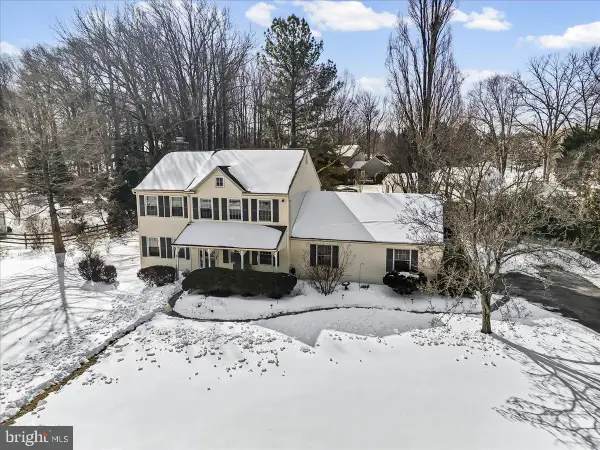 $650,000Pending3 beds 3 baths2,244 sq. ft.
$650,000Pending3 beds 3 baths2,244 sq. ft.1103 Red Oak Drive, GARNET VALLEY, PA 19060
MLS# PADE2107456Listed by: KELLER WILLIAMS REAL ESTATE - MEDIA $360,000Pending2 beds 2 baths1,650 sq. ft.
$360,000Pending2 beds 2 baths1,650 sq. ft.136 Trotters Lea Ln, CHADDS FORD, PA 19317
MLS# PADE2107444Listed by: RE/MAX EXCELLENCE - KENNETT SQUARE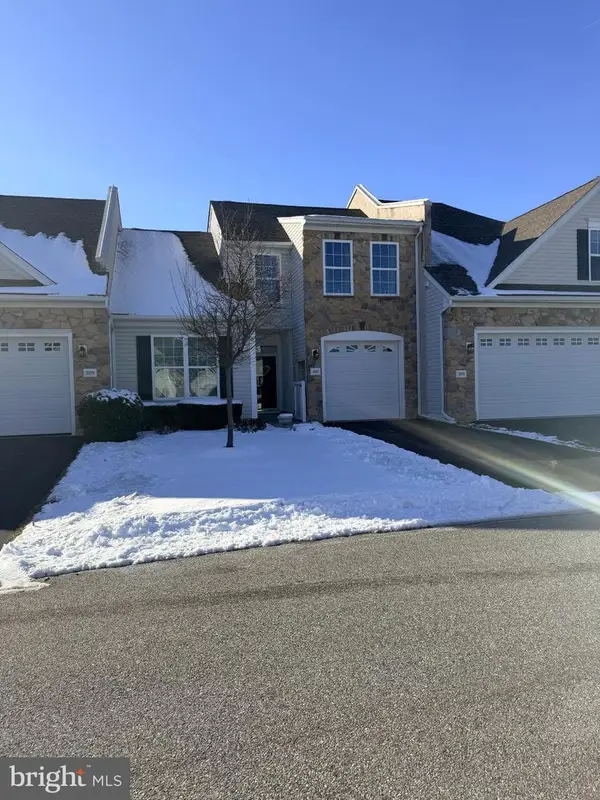 $449,000Pending2 beds 2 baths1,805 sq. ft.
$449,000Pending2 beds 2 baths1,805 sq. ft.3527 Dogwood Dr, GARNET VALLEY, PA 19060
MLS# PADE2107136Listed by: PA REALTYWORKS LLC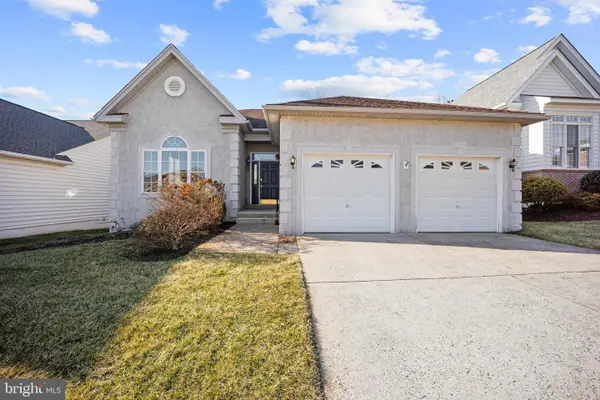 $619,999Active2 beds 3 baths3,583 sq. ft.
$619,999Active2 beds 3 baths3,583 sq. ft.8 Cassin Hill Rd, GARNET VALLEY, PA 19060
MLS# PADE2107108Listed by: RE/MAX TOWN & COUNTRY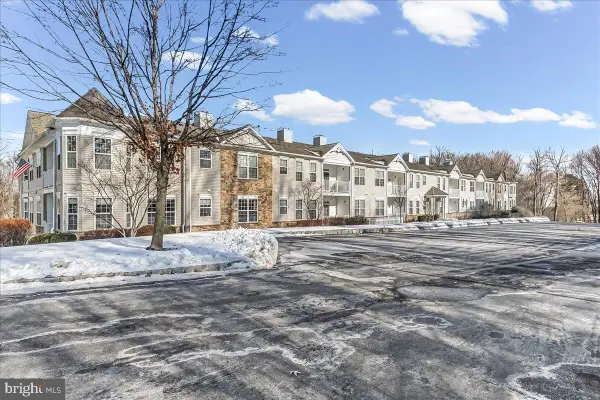 $390,000Active2 beds 2 baths1,373 sq. ft.
$390,000Active2 beds 2 baths1,373 sq. ft.4209 Poplar St, GARNET VALLEY, PA 19060
MLS# PADE2106858Listed by: VRA REALTY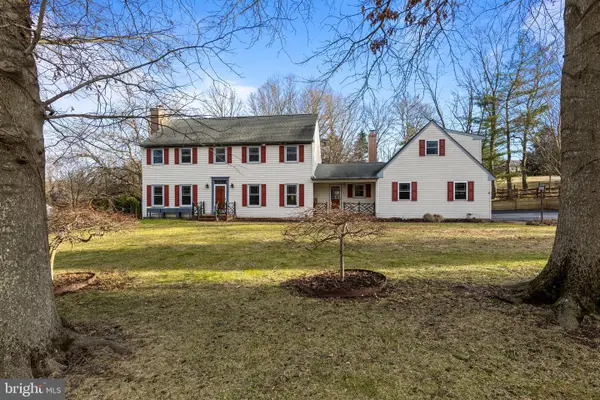 $845,000Pending4 beds 3 baths3,626 sq. ft.
$845,000Pending4 beds 3 baths3,626 sq. ft.3320 Goodley Rd, GARNET VALLEY, PA 19060
MLS# PADE2106486Listed by: EXP REALTY, LLC

