13 N Pine St, Gettysburg, PA 17325
Local realty services provided by:Better Homes and Gardens Real Estate Maturo
13 N Pine St,Gettysburg, PA 17325
$270,000
- 3 Beds
- 1 Baths
- 1,337 sq. ft.
- Single family
- Active
Upcoming open houses
- Sun, Mar 0812:00 pm - 02:00 pm
Listed by: holly purdy
Office: re/max of gettysburg
MLS#:PAAD2020334
Source:BRIGHTMLS
Price summary
- Price:$270,000
- Price per sq. ft.:$201.94
About this home
Delightful, 3 bedroom, 1 full bath rancher with 2 car attached garage and full unfinished walk-out basement in Conewago Valley School District. The inviting living area features a cozy wood-burning fireplace. The attached two-car garage ensures convenience and easy access, while the expansive 0.38-acre lot provides ample outdoor space for gardening, play, or simply enjoying the fresh air. Eat-in kitchen features pantry and brand new stainless steel appliances. Bathroom toilet and vanity/sink were also replaced to prepare the house to sell. Carpets were just stretched and cleaned, along with a few other small updates/ touch-ups/ yard work and cleaning. Roof installed 2018. Public water and sewer, but there is also a well on the property. Schedule your private tour today.
Contact an agent
Home facts
- Year built:1956
- Listing ID #:PAAD2020334
- Added:93 day(s) ago
- Updated:February 23, 2026 at 02:42 PM
Rooms and interior
- Bedrooms:3
- Total bathrooms:1
- Full bathrooms:1
- Living area:1,337 sq. ft.
Heating and cooling
- Cooling:Central A/C
- Heating:Forced Air, Oil
Structure and exterior
- Year built:1956
- Building area:1,337 sq. ft.
- Lot area:0.38 Acres
Utilities
- Water:Public, Well
- Sewer:Public Sewer
Finances and disclosures
- Price:$270,000
- Price per sq. ft.:$201.94
- Tax amount:$4,492 (2025)
New listings near 13 N Pine St
- New
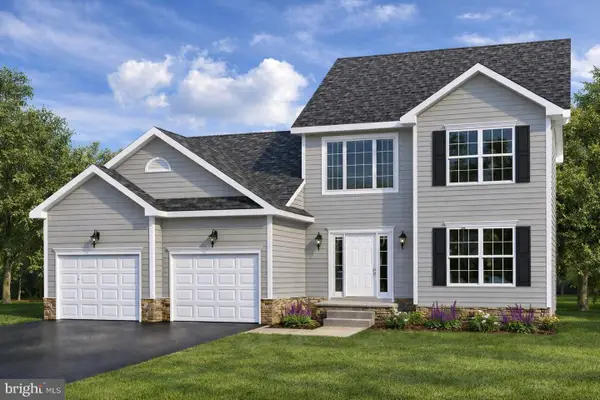 $460,900Active4 beds 3 baths1,961 sq. ft.
$460,900Active4 beds 3 baths1,961 sq. ft.99 Audubon Rd #164, GETTYSBURG, PA 17325
MLS# PAAD2021966Listed by: JOSEPH A MYERS REAL ESTATE, INC. - New
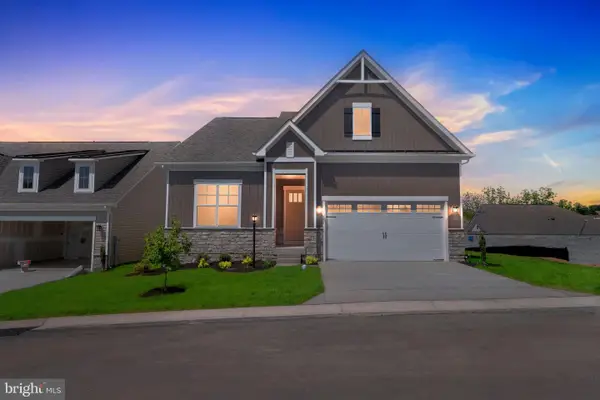 $564,990Active5 beds 3 baths2,637 sq. ft.
$564,990Active5 beds 3 baths2,637 sq. ft.57 Gentle Slope Way, GETTYSBURG, PA 17325
MLS# PAAD2022000Listed by: BUILDER SOLUTIONS REALTY - New
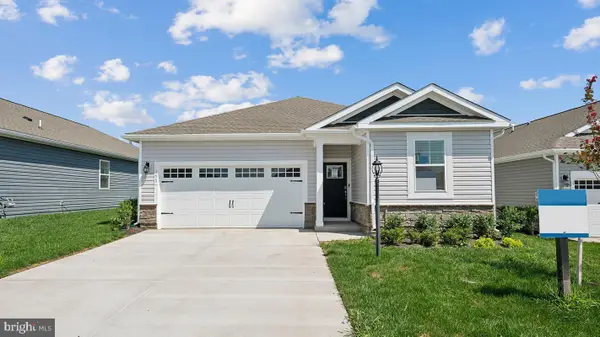 $404,990Active3 beds 2 baths1,736 sq. ft.
$404,990Active3 beds 2 baths1,736 sq. ft.110 Elderberry Way, GETTYSBURG, PA 17325
MLS# PAAD2021970Listed by: D.R. HORTON REALTY OF PENNSYLVANIA - Open Sat, 12 to 3pmNew
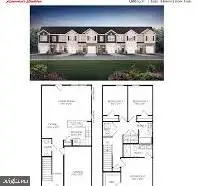 $279,990Active3 beds 3 baths1,500 sq. ft.
$279,990Active3 beds 3 baths1,500 sq. ft.56 Windsor Ct, GETTYSBURG, PA 17325
MLS# PAAD2021972Listed by: D.R. HORTON REALTY OF PENNSYLVANIA - New
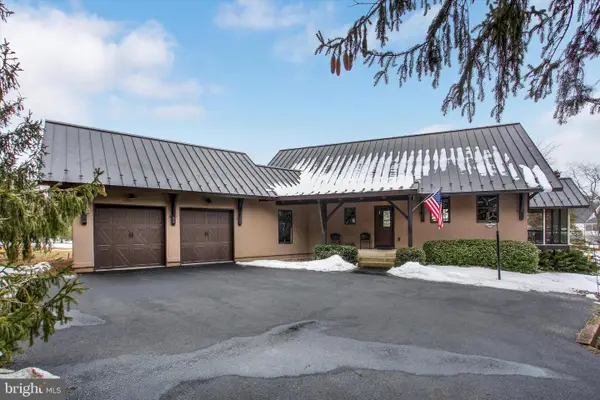 $999,000Active3 beds 4 baths3,361 sq. ft.
$999,000Active3 beds 4 baths3,361 sq. ft.742 Harrison Dr, GETTYSBURG, PA 17325
MLS# PAAD2021710Listed by: RE/MAX OF GETTYSBURG - New
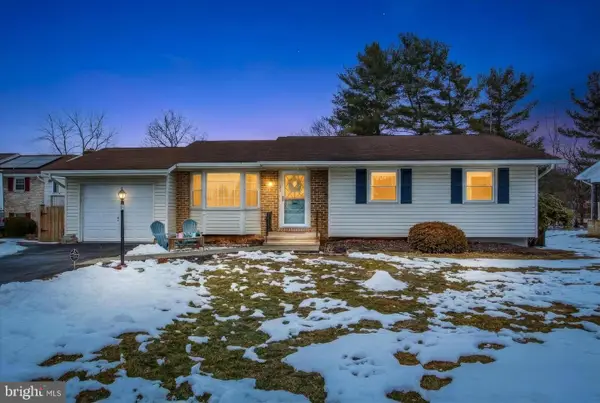 $330,000Active3 beds 2 baths1,325 sq. ft.
$330,000Active3 beds 2 baths1,325 sq. ft.181 Woodcrest Dr, GETTYSBURG, PA 17325
MLS# PAAD2021954Listed by: EXP REALTY, LLC 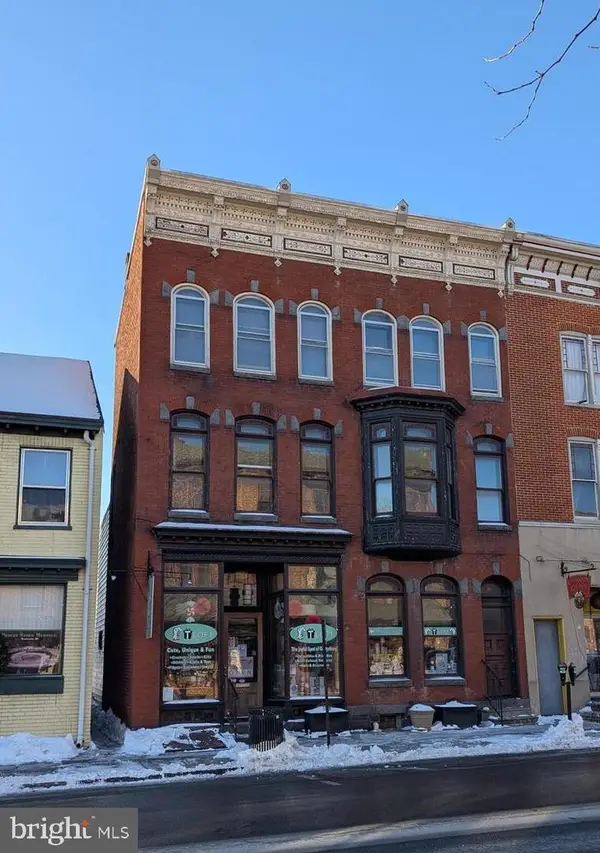 $580,000Pending4 beds 3 baths
$580,000Pending4 beds 3 baths29 York St, GETTYSBURG, PA 17325
MLS# PAAD2021944Listed by: JEFF A. SHAFFER REAL ESTATE, INC.- Open Sat, 12 to 3pmNew
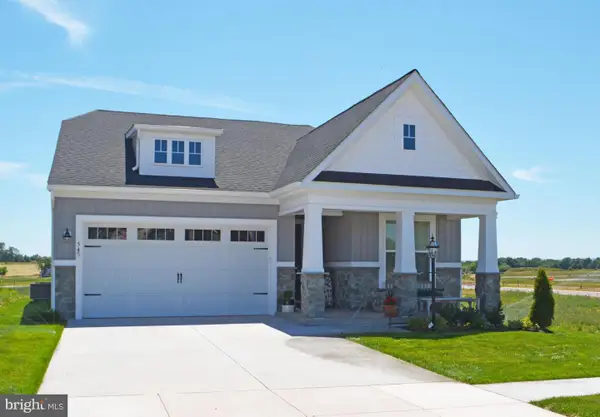 $499,990Active2 beds 2 baths1,661 sq. ft.
$499,990Active2 beds 2 baths1,661 sq. ft.Tbb Trailside Drive The Kellaway, GETTYSBURG, PA 17325
MLS# PAAD2021814Listed by: IRON VALLEY REAL ESTATE OF CENTRAL PA - New
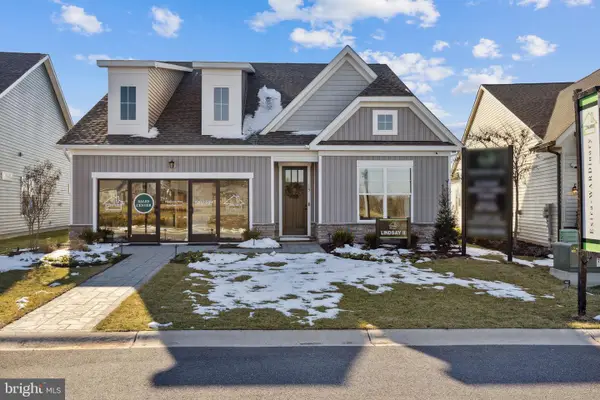 $519,990Active3 beds 3 baths2,633 sq. ft.
$519,990Active3 beds 3 baths2,633 sq. ft.Tbd- Lindsay Ii South Bailey Court, GETTYSBURG, PA 17325
MLS# PAAD2021018Listed by: BUILDER SOLUTIONS REALTY - New
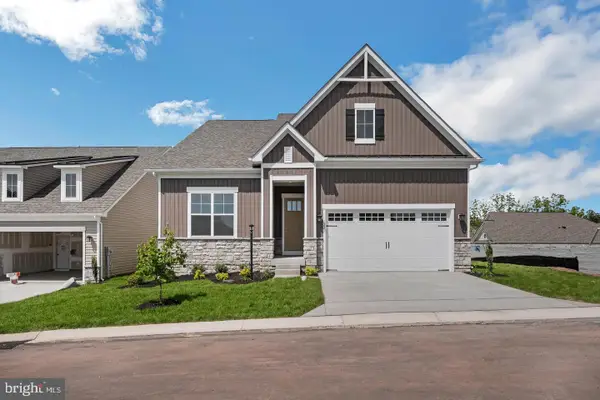 $464,990Active3 beds 2 baths1,877 sq. ft.
$464,990Active3 beds 2 baths1,877 sq. ft.Tbd-andrews South Bailey Court, GETTYSBURG, PA 17325
MLS# PAAD2021008Listed by: BUILDER SOLUTIONS REALTY

