136 Cedarfield Dr, GETTYSBURG, PA 17325
Local realty services provided by:Better Homes and Gardens Real Estate GSA Realty
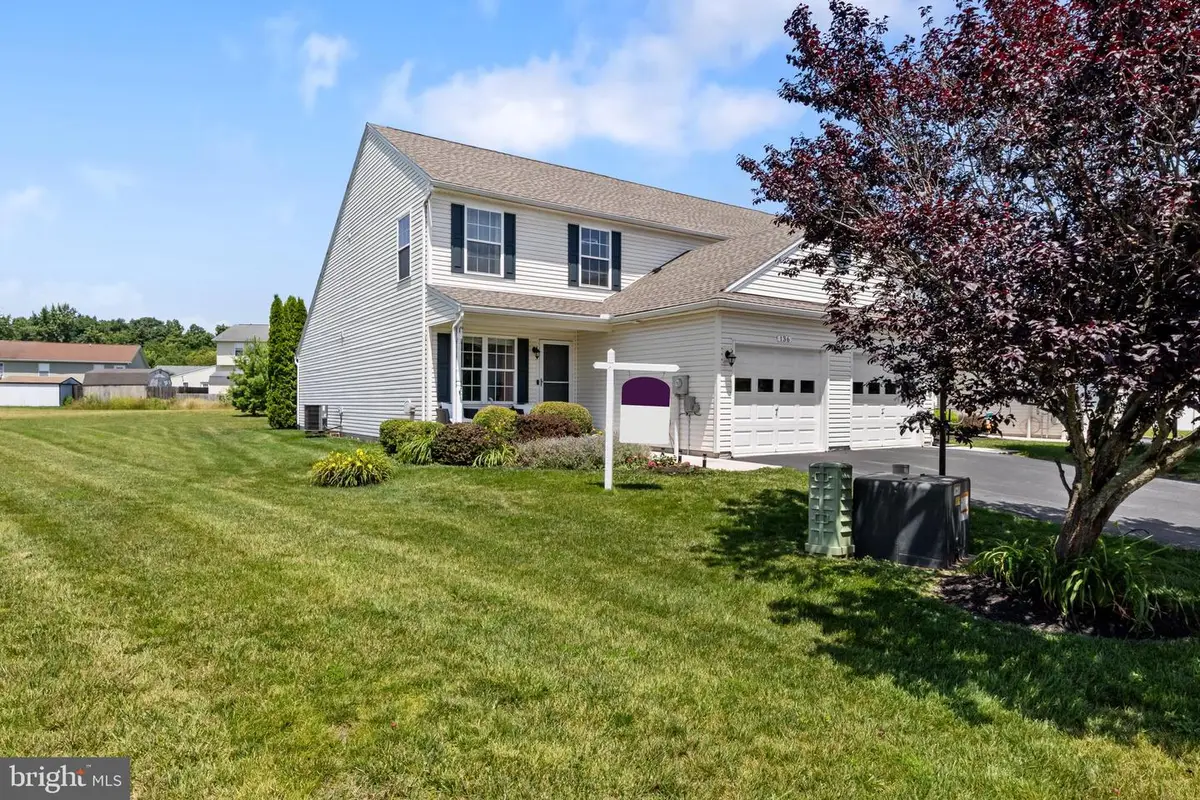
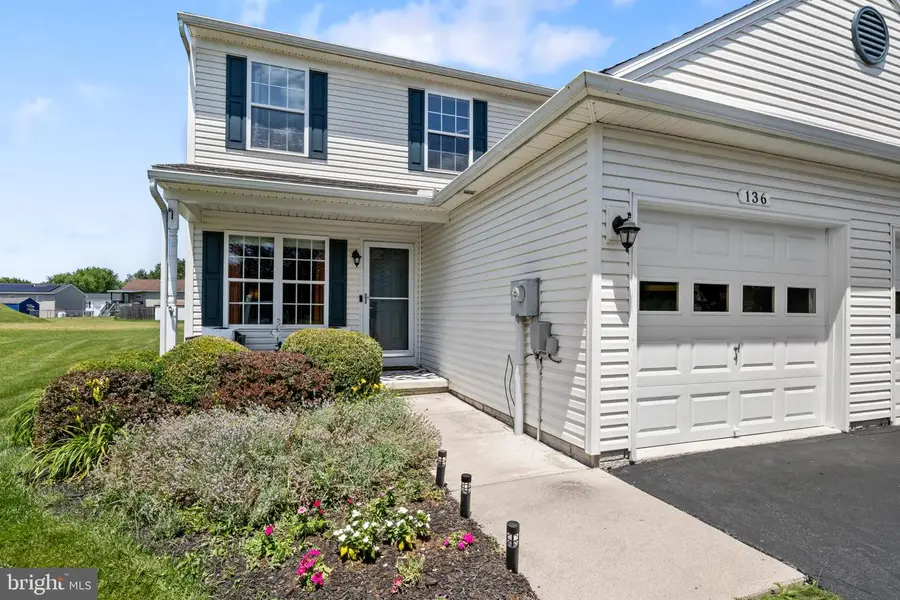
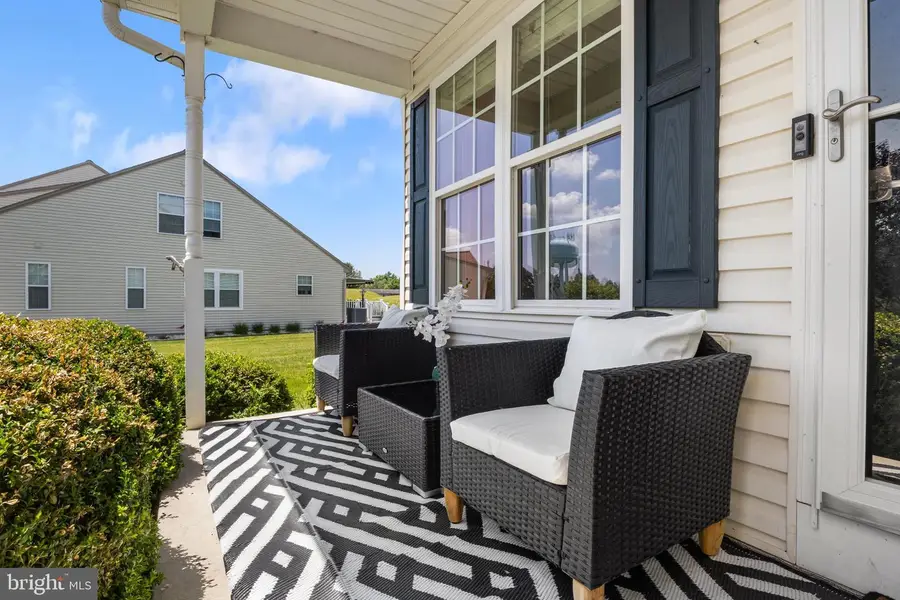
136 Cedarfield Dr,GETTYSBURG, PA 17325
$259,900
- 3 Beds
- 3 Baths
- 1,536 sq. ft.
- Single family
- Pending
Listed by:crystal elizabeth murphy
Office:samson properties
MLS#:PAAD2018284
Source:BRIGHTMLS
Price summary
- Price:$259,900
- Price per sq. ft.:$169.21
- Monthly HOA dues:$286
About this home
Welcome to this low-maintenance condo, located just 10 minutes from downtown Gettysburg—an area known for its rich history, museums, walking and biking trails, and a plethora of locally owned wineries, restaurants, and shops.
This home features a primary bedroom with an en-suite bathroom on the first floor, plus two additional bedrooms and a full bathroom on the second floor. Additional highlights include an oversized garage and convenient first-floor laundry. A crawl space located in the first-floor closet provides extra storage.
The condo association handles all exterior maintenance, including siding, roof, and driveway. The roof was recently replaced in 2023. In addition to weekly lawn mowing and trash collection, the condo association also takes care of all snow removal—including the roads, your driveway, walkway, and front porch. Accepted contract will require bankruptcy approval.
Contact an agent
Home facts
- Year built:2009
- Listing Id #:PAAD2018284
- Added:63 day(s) ago
- Updated:August 13, 2025 at 07:30 AM
Rooms and interior
- Bedrooms:3
- Total bathrooms:3
- Full bathrooms:2
- Half bathrooms:1
- Living area:1,536 sq. ft.
Heating and cooling
- Cooling:Central A/C
- Heating:Electric, Heat Pump(s)
Structure and exterior
- Year built:2009
- Building area:1,536 sq. ft.
Schools
- High school:LITTLESTOWN
Utilities
- Water:Public
- Sewer:Public Sewer
Finances and disclosures
- Price:$259,900
- Price per sq. ft.:$169.21
- Tax amount:$3,054 (2024)
New listings near 136 Cedarfield Dr
- New
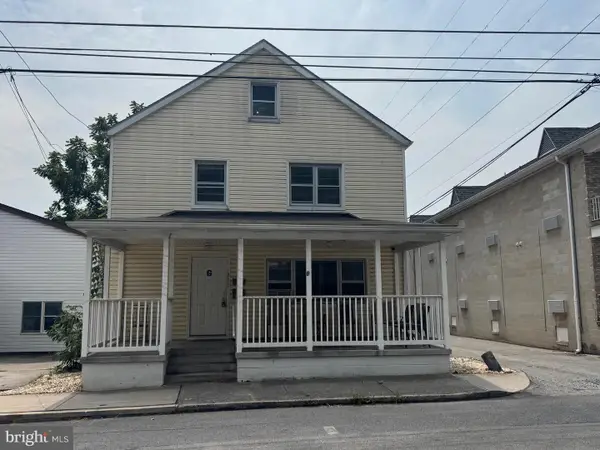 $360,000Active4 beds -- baths1,872 sq. ft.
$360,000Active4 beds -- baths1,872 sq. ft.25 E Water St, GETTYSBURG, PA 17325
MLS# PAAD2019202Listed by: KELLER WILLIAMS KEYSTONE REALTY - New
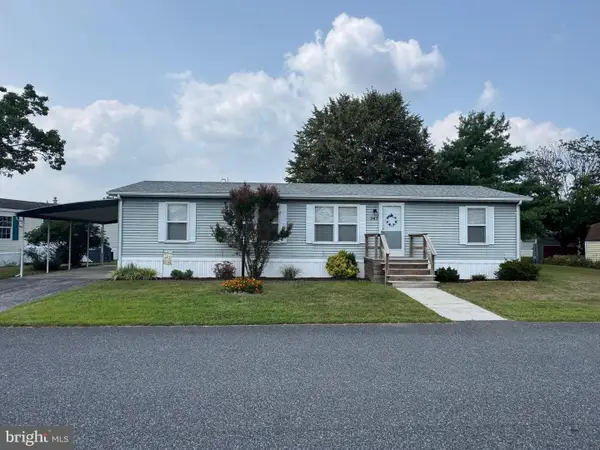 $79,500Active3 beds 2 baths1,104 sq. ft.
$79,500Active3 beds 2 baths1,104 sq. ft.347 Pegram St, GETTYSBURG, PA 17325
MLS# PAAD2019182Listed by: KELLER WILLIAMS KEYSTONE REALTY - New
 $424,990Active3 beds 2 baths1,736 sq. ft.
$424,990Active3 beds 2 baths1,736 sq. ft.126 Elderberry Way, GETTYSBURG, PA 17325
MLS# PAAD2019242Listed by: D.R. HORTON REALTY OF PENNSYLVANIA - Open Sun, 12 to 3pmNew
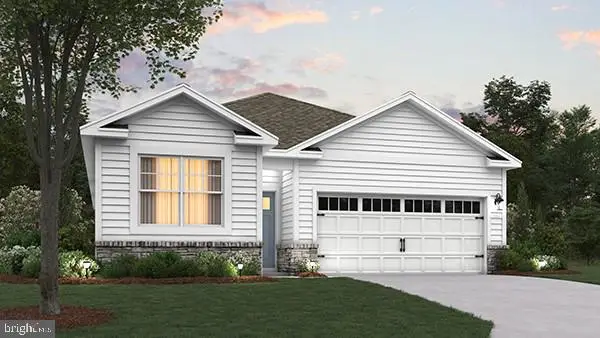 $418,990Active3 beds 2 baths1,813 sq. ft.
$418,990Active3 beds 2 baths1,813 sq. ft.97 Chokeberry Way, GETTYSBURG, PA 17325
MLS# PAAD2019238Listed by: D.R. HORTON REALTY OF PENNSYLVANIA - New
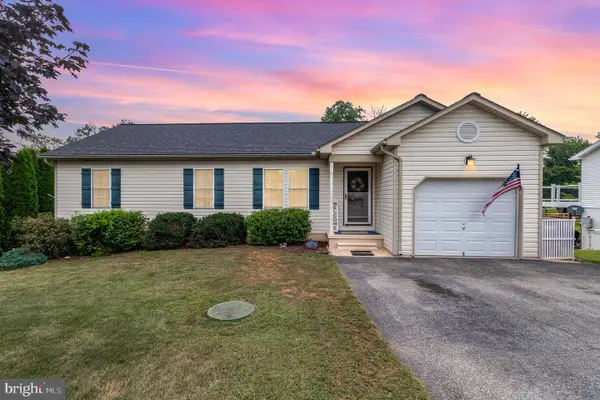 $375,000Active3 beds 2 baths1,264 sq. ft.
$375,000Active3 beds 2 baths1,264 sq. ft.549 Grant Dr #549, GETTYSBURG, PA 17325
MLS# PAAD2019224Listed by: BERKSHIRE HATHAWAY HOMESERVICES HOMESALE REALTY - New
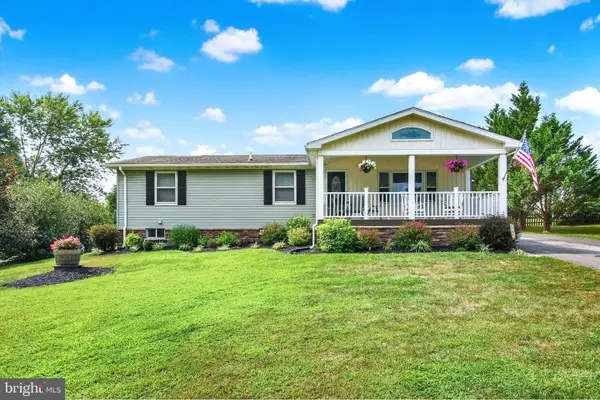 $390,000Active4 beds 3 baths2,304 sq. ft.
$390,000Active4 beds 3 baths2,304 sq. ft.138 Jackson Rd, GETTYSBURG, PA 17325
MLS# PAAD2019226Listed by: RE/MAX OF GETTYSBURG  $725,000Pending3 beds 2 baths2,332 sq. ft.
$725,000Pending3 beds 2 baths2,332 sq. ft.312 Knox Rd, GETTYSBURG, PA 17325
MLS# PAAD2019222Listed by: RE/MAX OF GETTYSBURG- New
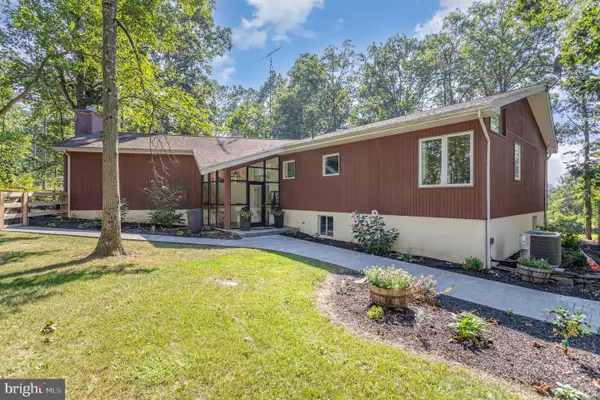 $750,000Active4 beds 3 baths2,983 sq. ft.
$750,000Active4 beds 3 baths2,983 sq. ft.840 Belmont Rd, GETTYSBURG, PA 17325
MLS# PAAD2019122Listed by: KELLER WILLIAMS KEYSTONE REALTY 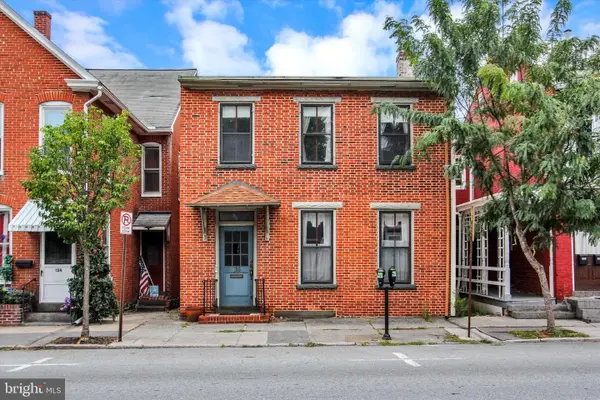 $375,000Pending3 beds 3 baths2,232 sq. ft.
$375,000Pending3 beds 3 baths2,232 sq. ft.136 York St, GETTYSBURG, PA 17325
MLS# PAAD2019174Listed by: RE/MAX OF GETTYSBURG $574,000Active2 beds 1 baths924 sq. ft.
$574,000Active2 beds 1 baths924 sq. ft.3631 Fairfield Rd #(8.837 Acres), GETTYSBURG, PA 17325
MLS# PAAD2016858Listed by: RE/MAX OF GETTYSBURG

