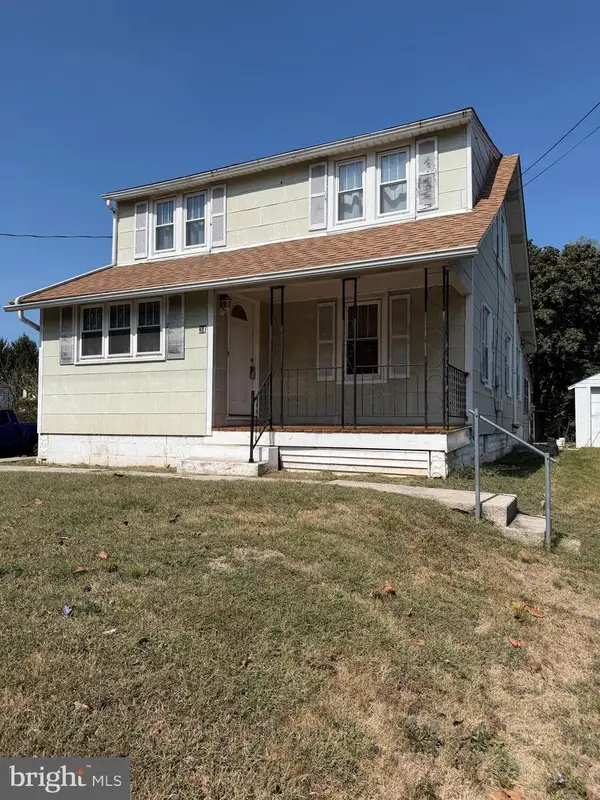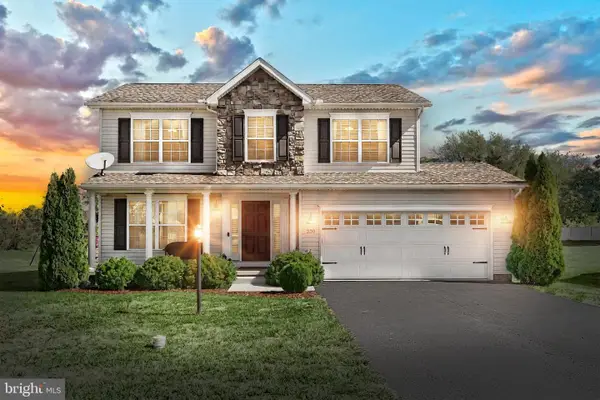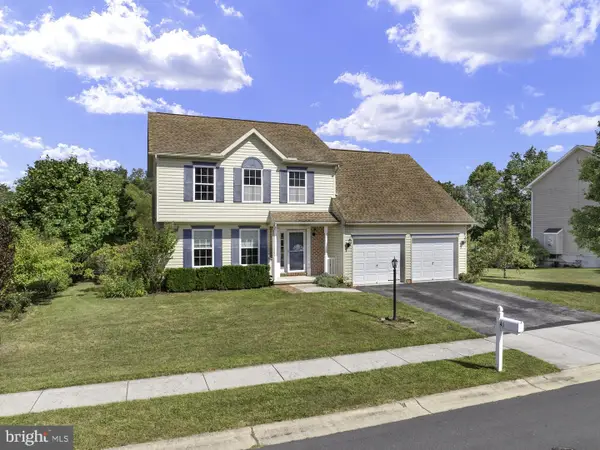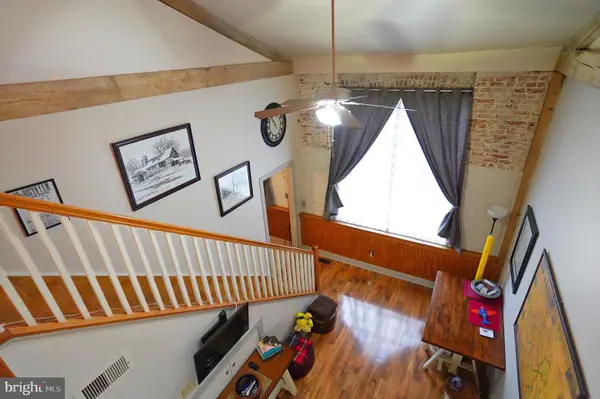178 E. Audubon Rd #172, Gettysburg, PA 17325
Local realty services provided by:Better Homes and Gardens Real Estate Reserve
178 E. Audubon Rd #172,Gettysburg, PA 17325
$464,900
- 3 Beds
- 2 Baths
- 1,976 sq. ft.
- Single family
- Active
Listed by:mitchell kemp
Office:joseph a myers real estate, inc.
MLS#:PAAD2018446
Source:BRIGHTMLS
Price summary
- Price:$464,900
- Price per sq. ft.:$235.27
- Monthly HOA dues:$37.5
About this home
**TO BE BUILT** Please stop by the sales center for details at 11 Nuthatch Drive, Gettysburg, PA 17325
Look no further than the Autumn for the convenience of first floor living! The Autumn is a beautiful rancher with cozy front porch to welcome you home. Just off the foyer is an office, making working from home convenient. The dining room opens to the kitchen with tons of cabinets, pantry, and a big eat at island. The family room off the kitchen has a trey ceiling and can fits lots of furniture. The split bedroom design offers lots of privacy. The primary suite boost large walk-in closet and beautiful ensuite bathroom with huge tiled shower. On the other side of the home are 2 additional bedrooms. And don't forget the huge unfished basement perfect for storage or to be finished for additional space.
*Please note listing price is base price and may not be representative of additional options shown.**
Contact an agent
Home facts
- Year built:2025
- Listing ID #:PAAD2018446
- Added:96 day(s) ago
- Updated:September 29, 2025 at 01:51 PM
Rooms and interior
- Bedrooms:3
- Total bathrooms:2
- Full bathrooms:2
- Living area:1,976 sq. ft.
Heating and cooling
- Cooling:Central A/C
- Heating:90% Forced Air, Natural Gas
Structure and exterior
- Roof:Architectural Shingle
- Year built:2025
- Building area:1,976 sq. ft.
- Lot area:0.3 Acres
Utilities
- Water:Public
- Sewer:Public Sewer
Finances and disclosures
- Price:$464,900
- Price per sq. ft.:$235.27
New listings near 178 E. Audubon Rd #172
- New
 $545,000Active5 beds 3 baths3,852 sq. ft.
$545,000Active5 beds 3 baths3,852 sq. ft.7 Freedom Ct, GETTYSBURG, PA 17325
MLS# PAAD2019578Listed by: RE/MAX OF GETTYSBURG - Coming Soon
 $199,900Coming Soon3 beds 2 baths
$199,900Coming Soon3 beds 2 baths532 W Middle St, GETTYSBURG, PA 17325
MLS# PAAD2020000Listed by: SITES REALTY, INC. - New
 $385,000Active3 beds 3 baths2,946 sq. ft.
$385,000Active3 beds 3 baths2,946 sq. ft.820 Storms Store Rd, GETTYSBURG, PA 17325
MLS# PAAD2019910Listed by: LONG & FOSTER REAL ESTATE, INC. - Coming Soon
 $275,000Coming Soon3 beds 3 baths
$275,000Coming Soon3 beds 3 baths67 Cedarfield Dr, GETTYSBURG, PA 17325
MLS# PAAD2019768Listed by: IRON VALLEY REAL ESTATE OF CHAMBERSBURG - Open Sat, 11am to 1pmNew
 $262,000Active2 beds 2 baths1,402 sq. ft.
$262,000Active2 beds 2 baths1,402 sq. ft.67 Hunters Trl, GETTYSBURG, PA 17325
MLS# PAAD2019970Listed by: RE/MAX OF GETTYSBURG - New
 $725,000Active4 beds 2 baths2,204 sq. ft.
$725,000Active4 beds 2 baths2,204 sq. ft.198 Longstreet Dr, GETTYSBURG, PA 17325
MLS# PAAD2019980Listed by: RE/MAX QUALITY SERVICE, INC. - New
 $179,900Active4 beds 2 baths1,482 sq. ft.
$179,900Active4 beds 2 baths1,482 sq. ft.34 W Hanover St, GETTYSBURG, PA 17325
MLS# PAAD2019938Listed by: ASSIST-2-SELL KEYSTONE REALTY - New
 $385,000Active3 beds 3 baths1,648 sq. ft.
$385,000Active3 beds 3 baths1,648 sq. ft.230 W Crest View Ln, GETTYSBURG, PA 17325
MLS# PAAD2019920Listed by: BERKSHIRE HATHAWAY HOMESERVICES HOMESALE REALTY  $439,900Active5 beds 3 baths1,891 sq. ft.
$439,900Active5 beds 3 baths1,891 sq. ft.41 Laura Lane, GETTYSBURG, PA 17325
MLS# PAAD2019890Listed by: SITES REALTY, INC. $170,000Pending1 beds 1 baths780 sq. ft.
$170,000Pending1 beds 1 baths780 sq. ft.37 N Fourth Street #1, GETTYSBURG, PA 17325
MLS# PAAD2019868Listed by: RE/MAX OF GETTYSBURG
