33 Tulip Tree Way, Gettysburg, PA 17325
Local realty services provided by:Better Homes and Gardens Real Estate Valley Partners
33 Tulip Tree Way,Gettysburg, PA 17325
$404,900
- 3 Beds
- 3 Baths
- 2,223 sq. ft.
- Single family
- Pending
Listed by: john henry puller, jr.
Office: puller real estate brokerage services
MLS#:PAAD2019490
Source:BRIGHTMLS
Price summary
- Price:$404,900
- Price per sq. ft.:$182.14
- Monthly HOA dues:$350
About this home
Community Features: Amblebrook Gettysburg
Resort-Style Amenities: Residents enjoy over 50,000 square feet of indoor facilities, including the Rock Creek Clubhouse, a full gym, demonstration kitchen, bar and lounge, music room, performance theater, and game rooms. Wellness & Recreation: Indoor/outdoor saltwater heated pools, fitness center, yoga studios, spa services, pickleball and tennis courts, bocce, croquet, walking/biking trails, and more foster an active lifestyle.
Social Life & Activities: The community hosts a variety of events, including interest clubs, arts and crafts, culinary classes, TED Talks, nature walks, and happy hours, all planned by a dedicated lifestyle director to foster a truly vibrant living experience.
Natural Beauty: Amblebrook is situated on 779 acres of rolling hills, featuring beautiful landscapes, ponds, gardens, dog parks, and outdoor entertaining spaces. Convenience: Located just five miles from downtown Gettysburg, residents enjoy easy access to shopping, dining, cultural attractions, parks, and health services.
Amblebrook Gettysburg combines historic charm with next-generation amenities, creating a lifestyle filled with friendship, activity, and comfort—making 33 Tulip Tree Way an exceptional home in an extraordinary community.
The Lennar Laguna floor plan is a spacious and elegant two-story home designed for active adult living, offering approximately 2,223 square feet of living space. It features three bedrooms, two full bathrooms, 1 half bathroom, and a two-car garage.
Key highlights of the Laguna floor plan include:
A dramatic open family room with double-height ceilings that bring a sense of height and luxury to the space, perfect for entertaining and relaxing. The owner's suite, situated on the first floor, offers privacy and convenience, featuring a full-sized bathroom, a walk-in closet, and new carpet. Two additional bedrooms and a spacious loft are situated on the second floor, ideal for guests, hobbies, or a home office. Including a full-size room storage closet with ample space. A well-designed kitchen with an oversized island, dining room, and powder room. Each has a new ceramic tile. Additional features include a foyer, an extra laundry room, and ample storage options. The home combines classic cottage and craftsman exterior styling with a modern, open interior layout tailored to the lifestyle needs and preferences of active adults.
Contact an agent
Home facts
- Year built:2021
- Listing ID #:PAAD2019490
- Added:94 day(s) ago
- Updated:November 30, 2025 at 08:27 AM
Rooms and interior
- Bedrooms:3
- Total bathrooms:3
- Full bathrooms:2
- Half bathrooms:1
- Living area:2,223 sq. ft.
Heating and cooling
- Cooling:Ceiling Fan(s), Central A/C
- Heating:Forced Air, Natural Gas
Structure and exterior
- Roof:Architectural Shingle
- Year built:2021
- Building area:2,223 sq. ft.
- Lot area:0.11 Acres
Schools
- High school:GETTYSBURG AREA
- Middle school:GETTYSBURG AREA
- Elementary school:CALL SCHOOL BOARD
Utilities
- Water:Public
- Sewer:Public Sewer
Finances and disclosures
- Price:$404,900
- Price per sq. ft.:$182.14
- Tax amount:$5,803 (2025)
New listings near 33 Tulip Tree Way
- Open Sun, 12 to 3pmNew
 $359,990Active3 beds 2 baths1,440 sq. ft.
$359,990Active3 beds 2 baths1,440 sq. ft.Address Withheld By Seller, GETTYSBURG, PA 17325
MLS# PAAD2020882Listed by: NVR, INC. - Open Sun, 12 to 3pmNew
 $384,990Active3 beds 2 baths1,440 sq. ft.
$384,990Active3 beds 2 baths1,440 sq. ft.Address Withheld By Seller, GETTYSBURG, PA 17325
MLS# PAAD2020884Listed by: NVR, INC. - Coming Soon
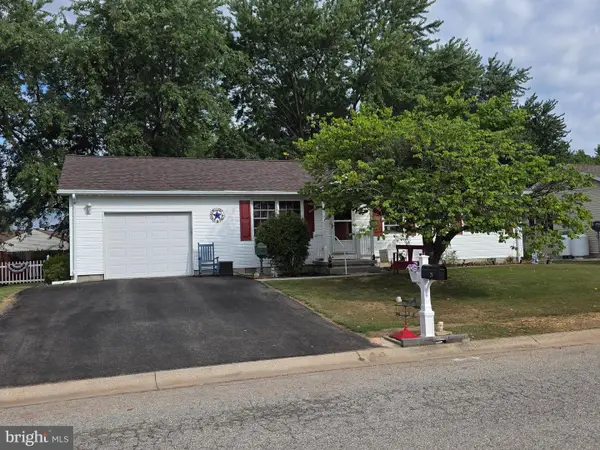 $329,900Coming Soon3 beds 1 baths
$329,900Coming Soon3 beds 1 baths28 Bonniefield Cir, GETTYSBURG, PA 17325
MLS# PAAD2019504Listed by: MOUNTAIN REALTY ERA POWERED - New
 $419,000Active4 beds 2 baths2,028 sq. ft.
$419,000Active4 beds 2 baths2,028 sq. ft.2165 Old Harrisburg Rd, GETTYSBURG, PA 17325
MLS# PAAD2020870Listed by: SITES REALTY, INC. - Coming Soon
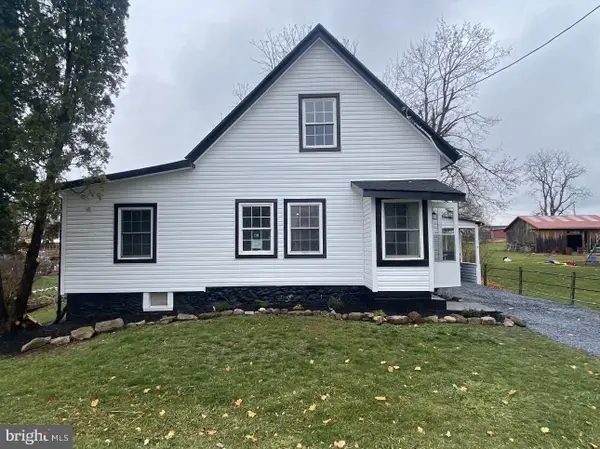 $289,900Coming Soon3 beds 1 baths
$289,900Coming Soon3 beds 1 baths2515 Mummasburg Rd, GETTYSBURG, PA 17325
MLS# PAAD2020844Listed by: LPT REALTY, LLC - Coming Soon
 $540,000Coming Soon3 beds 3 baths
$540,000Coming Soon3 beds 3 baths105 Round Top Ln, GETTYSBURG, PA 17325
MLS# PAAD2020828Listed by: SITES REALTY, INC. - New
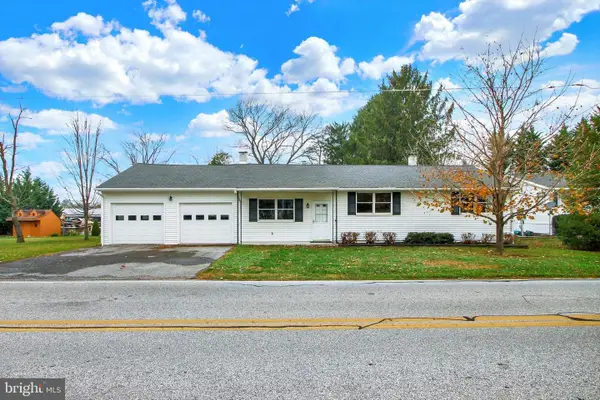 $280,000Active3 beds 1 baths1,337 sq. ft.
$280,000Active3 beds 1 baths1,337 sq. ft.13 N Pine St, GETTYSBURG, PA 17325
MLS# PAAD2020334Listed by: RE/MAX OF GETTYSBURG - Open Sun, 12 to 2pmNew
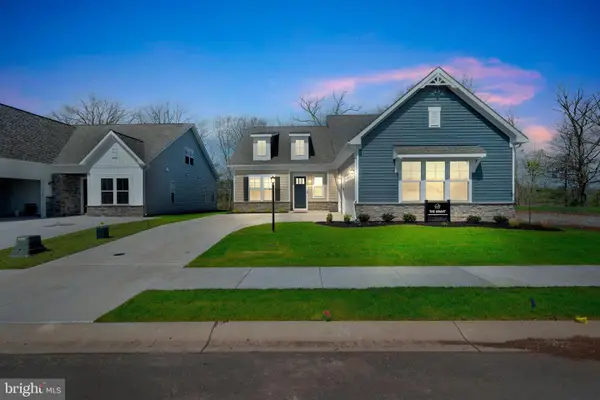 $624,990Active3 beds 2 baths2,028 sq. ft.
$624,990Active3 beds 2 baths2,028 sq. ft.Tbd New Vista Way #005, GETTYSBURG, PA 17325
MLS# PAAD2020808Listed by: BUILDER SOLUTIONS REALTY - Coming Soon
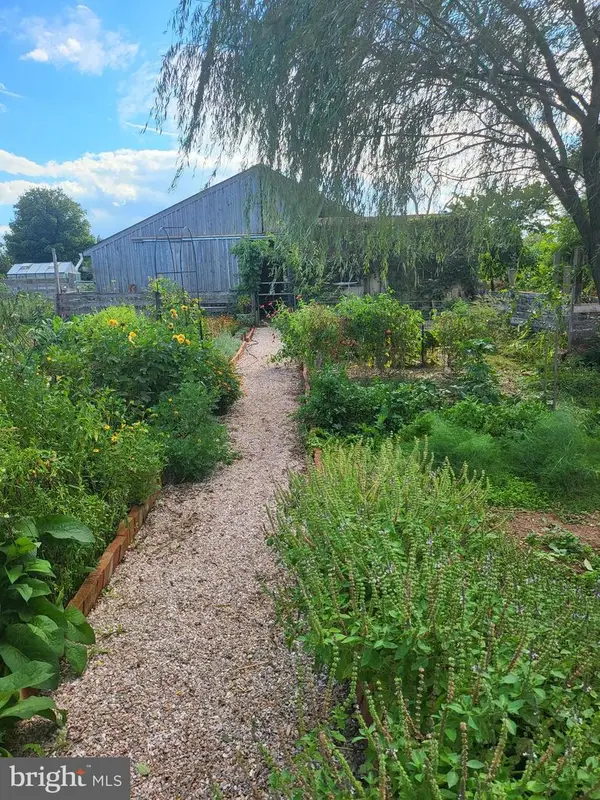 $350,000Coming Soon4 beds 1 baths
$350,000Coming Soon4 beds 1 baths2746 Baltimore Pike, GETTYSBURG, PA 17325
MLS# PAAD2020812Listed by: MOUNTAIN REALTY ERA POWERED - Coming Soon
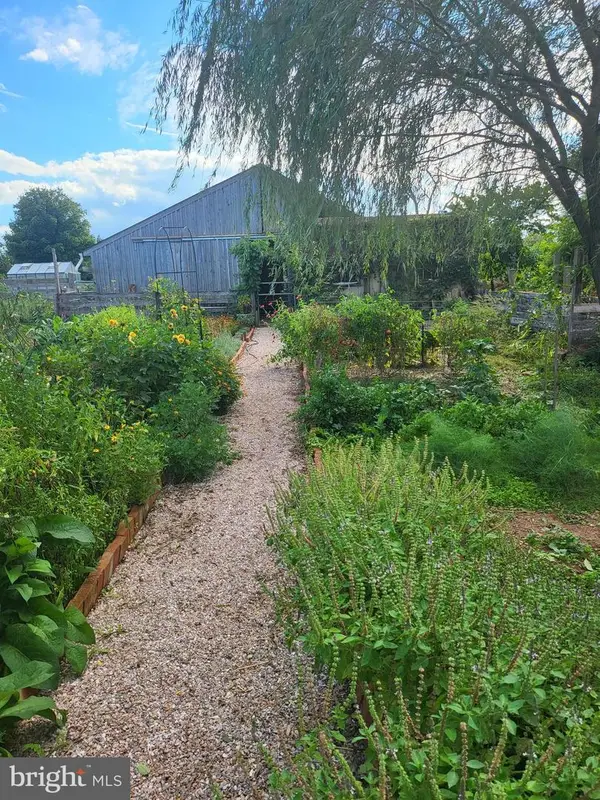 $350,000Coming Soon4 beds 1 baths
$350,000Coming Soon4 beds 1 baths2746 Baltimore Pike, GETTYSBURG, PA 17325
MLS# PAAD2020820Listed by: MOUNTAIN REALTY ERA POWERED
