494 Heritage Dr, Gettysburg, PA 17325
Local realty services provided by:Better Homes and Gardens Real Estate Murphy & Co.
494 Heritage Dr,Gettysburg, PA 17325
$1,375,000
- 5 Beds
- 4 Baths
- 4,630 sq. ft.
- Single family
- Pending
Listed by:holly purdy
Office:re/max of gettysburg
MLS#:PAAD2019332
Source:BRIGHTMLS
Price summary
- Price:$1,375,000
- Price per sq. ft.:$296.98
- Monthly HOA dues:$118.75
About this home
Very rare Lake Heritage lakefront listing with 5464 sqft of living space in main home, plus charming 1 bedroom apartment over 4 car detached heated garage with 3 gorgeous wooden carriage doors. Including apartment, this home offers 6 bedrooms, 4.5 baths. Enter a tree-lined driveway to front door, where main level includes huge great room with floor-to-ceiling stone-front gas fireplace, upgraded kitchen/dining area, family room with gas fireplace, rec room , 1/2 bath and primary bedroom with full artistically-painted and tiled primary bathroom, all with a stunning lake view! Second level has 2 bedrooms and 1 brand new beautifully tiled full bath. Lower walk-out level has yet another rec room, with gas stove, 2 more bedrooms, a den and another brand new upgraded full bath. Upper level composite deck looks out over lake and under it is a 3 season sunroom complete with hot tub. Apartment has cathedral ceiling and open floorplan, with bedroom area, living area, with gas stove, full bath and kitchenette area. Dock comes complete with a lift. Be sure to check out the storage area accessed from the the middle outside door on front of house, as well as the huge storage closet in great room and huge storage area accessed from 3 season room. Lake Heritqge, conveniently located just off Rts 15 and 97 for easy access, includes a 150 acre lake for water skiing, fishing, boating of all kinds, olympic-sized pool right on the lake, community center, playgrounds, pavilions, dog parks, walking trail, basketball court, beach volleyball, tennis/pickleball court, clubs and more. This is a must see for the discerning buyer!
Contact an agent
Home facts
- Year built:1990
- Listing ID #:PAAD2019332
- Added:49 day(s) ago
- Updated:October 12, 2025 at 07:23 AM
Rooms and interior
- Bedrooms:5
- Total bathrooms:4
- Full bathrooms:3
- Half bathrooms:1
- Living area:4,630 sq. ft.
Heating and cooling
- Cooling:Central A/C
- Heating:Baseboard - Electric, Electric, Heat Pump - Gas BackUp
Structure and exterior
- Year built:1990
- Building area:4,630 sq. ft.
- Lot area:0.46 Acres
Utilities
- Water:Public
- Sewer:Public Sewer
Finances and disclosures
- Price:$1,375,000
- Price per sq. ft.:$296.98
- Tax amount:$10,216 (2025)
New listings near 494 Heritage Dr
- New
 $275,000Active3 beds 2 baths1,436 sq. ft.
$275,000Active3 beds 2 baths1,436 sq. ft.254 Barlow St, GETTYSBURG, PA 17325
MLS# PAAD2018026Listed by: RE/MAX QUALITY SERVICE, INC. - New
 $629,990Active4 beds 4 baths2,057 sq. ft.
$629,990Active4 beds 4 baths2,057 sq. ft.130 Bridge Valley Road, GETTYSBURG, PA 17325
MLS# PAAD2020198Listed by: IRON VALLEY REAL ESTATE OF CENTRAL PA - Coming Soon
 $224,900Coming Soon2 beds 2 baths
$224,900Coming Soon2 beds 2 baths48 Cannon Ln, GETTYSBURG, PA 17325
MLS# PAAD2020182Listed by: RE/MAX OF GETTYSBURG - New
 $32,500Active0.57 Acres
$32,500Active0.57 Acres10 Shrivers Corner Rd, GETTYSBURG, PA 17325
MLS# PAAD2020150Listed by: CORE PARTNERS REALTY - Open Sun, 1 to 4pm
 $489,900Active4 beds 3 baths2,240 sq. ft.
$489,900Active4 beds 3 baths2,240 sq. ft.1568 Table Rock Rd, GETTYSBURG, PA 17325
MLS# PAAD2019896Listed by: MOUNTAIN REALTY ERA POWERED - New
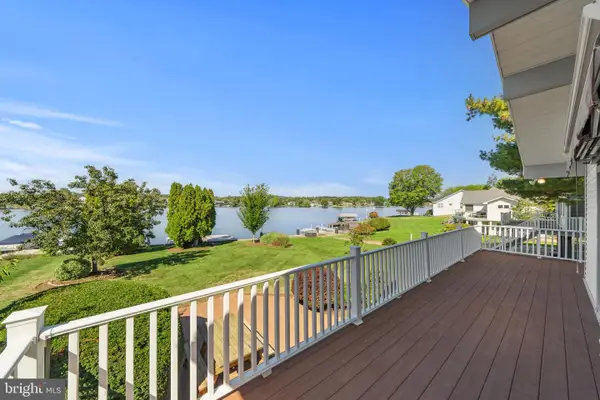 $625,000Active3 beds 3 baths2,197 sq. ft.
$625,000Active3 beds 3 baths2,197 sq. ft.795 Burnside Dr, GETTYSBURG, PA 17325
MLS# PAAD2020052Listed by: KELLER WILLIAMS KEYSTONE REALTY - New
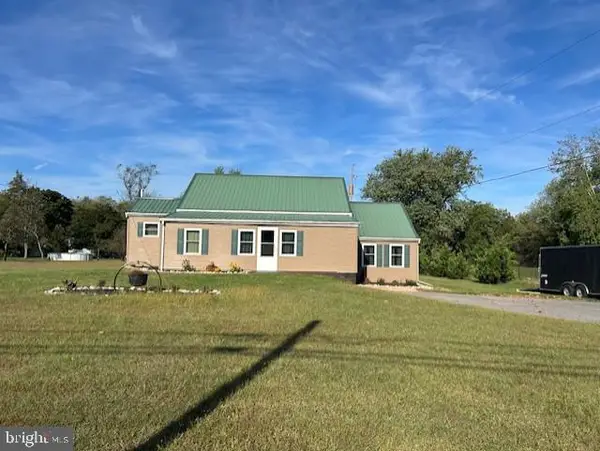 $329,900Active3 beds 2 baths1,562 sq. ft.
$329,900Active3 beds 2 baths1,562 sq. ft.3043 Emmitsburg Rd, GETTYSBURG, PA 17325
MLS# PAAD2020080Listed by: COLDWELL BANKER REALTY - New
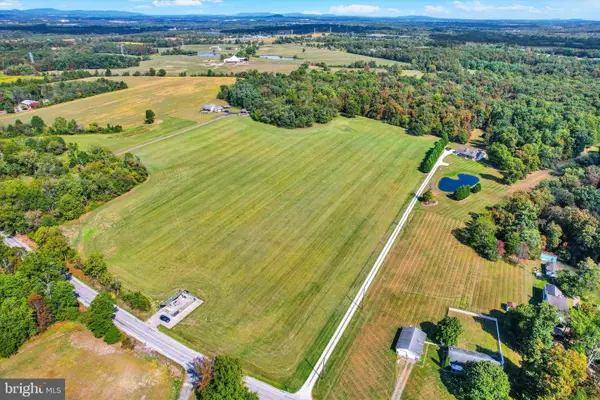 $350,000Active10 Acres
$350,000Active10 Acres401 Coleman Rd, GETTYSBURG, PA 17325
MLS# PAAD2020110Listed by: RE/MAX OF GETTYSBURG - New
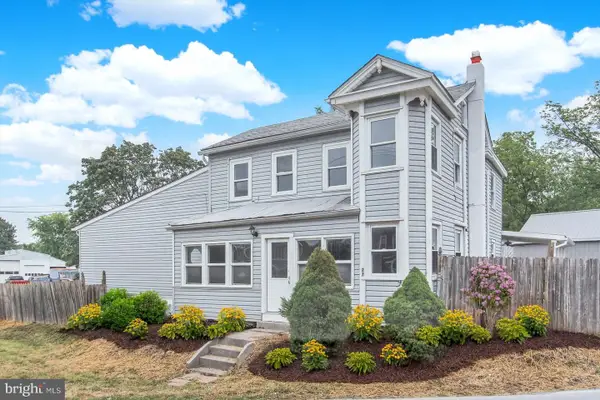 $329,900Active4 beds 2 baths2,311 sq. ft.
$329,900Active4 beds 2 baths2,311 sq. ft.27 Maple St, GETTYSBURG, PA 17325
MLS# PAAD2020106Listed by: LPT REALTY, LLC 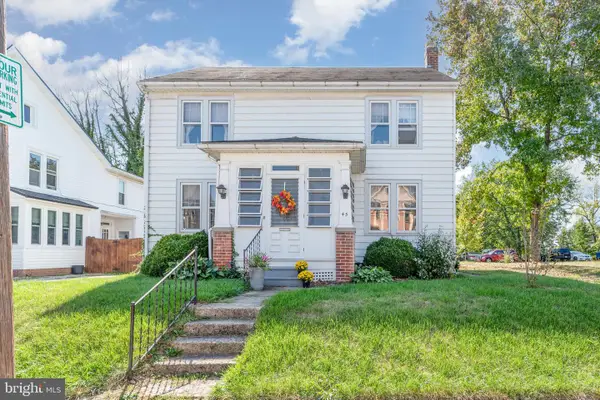 $365,000Pending3 beds 2 baths1,440 sq. ft.
$365,000Pending3 beds 2 baths1,440 sq. ft.45 E Stevens St, GETTYSBURG, PA 17325
MLS# PAAD2020040Listed by: KELLER WILLIAMS KEYSTONE REALTY
