51 W Audubon Rd #170, Gettysburg, PA 17325
Local realty services provided by:Better Homes and Gardens Real Estate Cassidon Realty
Listed by: mitchell kemp
Office: joseph a myers real estate, inc.
MLS#:PAAD2020592
Source:BRIGHTMLS
Price summary
- Price:$661,305
- Price per sq. ft.:$204.99
- Monthly HOA dues:$37.5
About this home
Brandywine 2 story model. Photos of previously built Brandywine. A two-story, angled foyer is the focal point of the Brandywine. Its formal living room and dining room flank the entry, and a turned stairway with balcony overlook further enhances its charm and appeal. The rear half of the first floor provides a casual family area, reminiscent of an old farm kitchen. Note the handy powder room and laundry, tucked away in the hall that leads to a rooms two-car garage. Four spacious second floor bedrooms adapt well to various furniture arrangements. The divided bath was specially designed for this home, and in the amply-closeted master suite, a spectacular super bath is another pleasant amenity. The Brandywine is a sophisticated, yet cozy blend of turn-of -the-century styling and modern convenience.
Contact an agent
Home facts
- Year built:2025
- Listing ID #:PAAD2020592
- Added:99 day(s) ago
- Updated:February 22, 2026 at 08:27 AM
Rooms and interior
- Bedrooms:4
- Total bathrooms:3
- Full bathrooms:2
- Half bathrooms:1
- Living area:3,226 sq. ft.
Heating and cooling
- Cooling:Central A/C
- Heating:90% Forced Air, Natural Gas
Structure and exterior
- Roof:Architectural Shingle
- Year built:2025
- Building area:3,226 sq. ft.
- Lot area:0.3 Acres
Utilities
- Water:Public
- Sewer:Public Sewer
Finances and disclosures
- Price:$661,305
- Price per sq. ft.:$204.99
New listings near 51 W Audubon Rd #170
- New
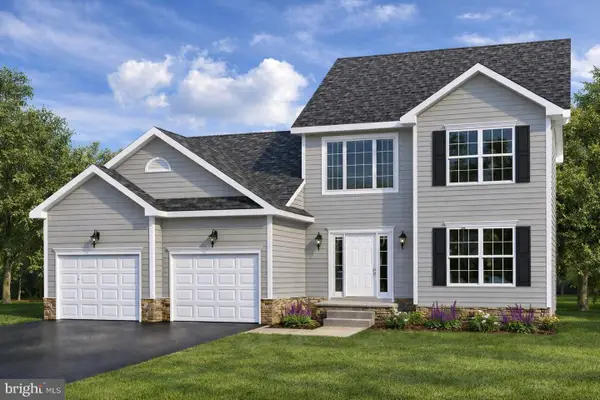 $460,900Active4 beds 3 baths1,961 sq. ft.
$460,900Active4 beds 3 baths1,961 sq. ft.99 Audubon Rd #164, GETTYSBURG, PA 17325
MLS# PAAD2021966Listed by: JOSEPH A MYERS REAL ESTATE, INC. - New
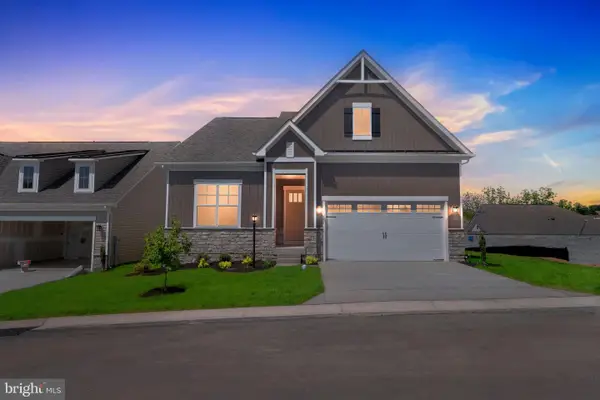 $564,990Active5 beds 3 baths2,637 sq. ft.
$564,990Active5 beds 3 baths2,637 sq. ft.57 Gentle Slope Way, GETTYSBURG, PA 17325
MLS# PAAD2022000Listed by: BUILDER SOLUTIONS REALTY - New
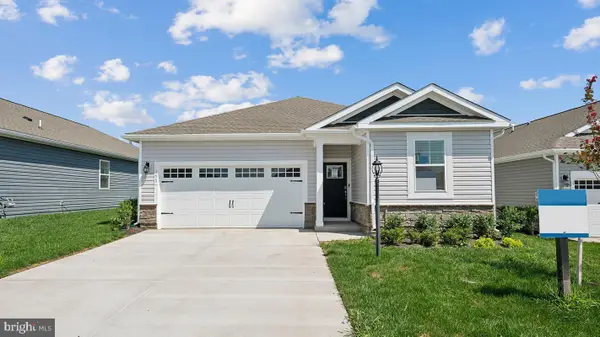 $404,990Active3 beds 2 baths1,736 sq. ft.
$404,990Active3 beds 2 baths1,736 sq. ft.110 Elderberry Way, GETTYSBURG, PA 17325
MLS# PAAD2021970Listed by: D.R. HORTON REALTY OF PENNSYLVANIA - Open Sun, 12 to 3pmNew
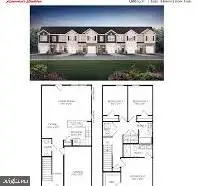 $279,990Active3 beds 3 baths1,500 sq. ft.
$279,990Active3 beds 3 baths1,500 sq. ft.56 Windsor Ct, GETTYSBURG, PA 17325
MLS# PAAD2021972Listed by: D.R. HORTON REALTY OF PENNSYLVANIA - New
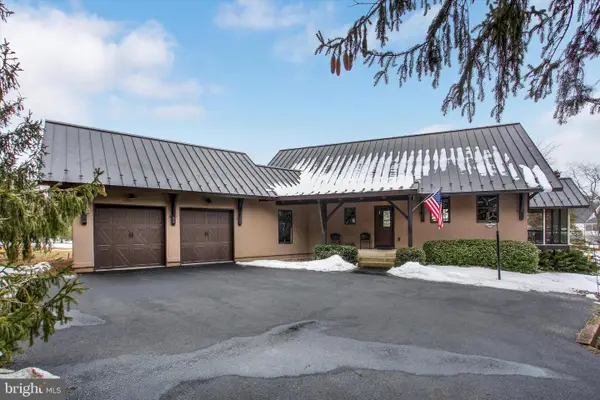 $999,000Active3 beds 4 baths3,361 sq. ft.
$999,000Active3 beds 4 baths3,361 sq. ft.742 Harrison Dr, GETTYSBURG, PA 17325
MLS# PAAD2021710Listed by: RE/MAX OF GETTYSBURG - New
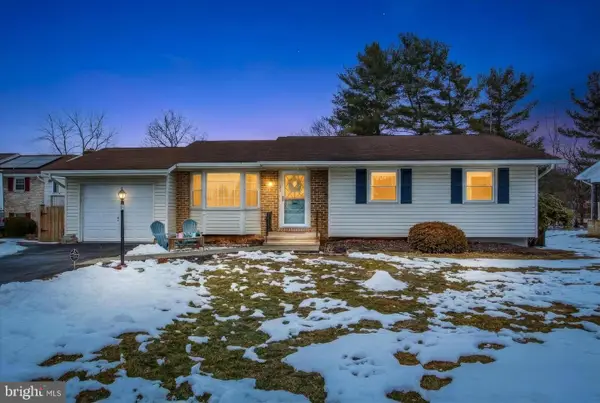 $330,000Active3 beds 2 baths1,325 sq. ft.
$330,000Active3 beds 2 baths1,325 sq. ft.181 Woodcrest Dr, GETTYSBURG, PA 17325
MLS# PAAD2021954Listed by: EXP REALTY, LLC 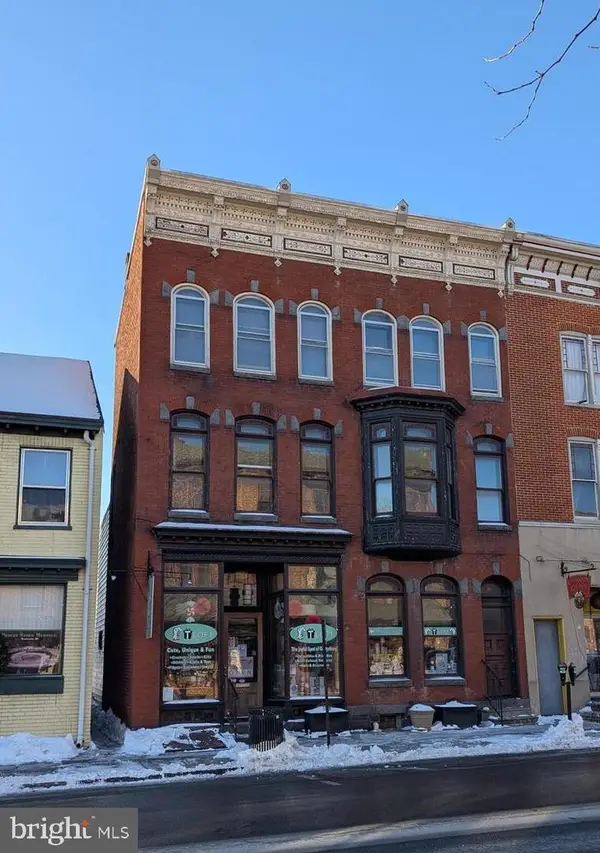 $580,000Pending4 beds 3 baths
$580,000Pending4 beds 3 baths29 York St, GETTYSBURG, PA 17325
MLS# PAAD2021944Listed by: JEFF A. SHAFFER REAL ESTATE, INC.- Open Sun, 12 to 3pmNew
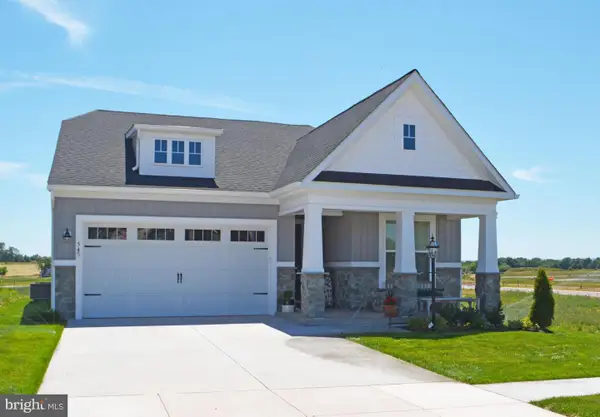 $499,990Active2 beds 2 baths1,661 sq. ft.
$499,990Active2 beds 2 baths1,661 sq. ft.Tbb Trailside Drive The Kellaway, GETTYSBURG, PA 17325
MLS# PAAD2021814Listed by: IRON VALLEY REAL ESTATE OF CENTRAL PA - New
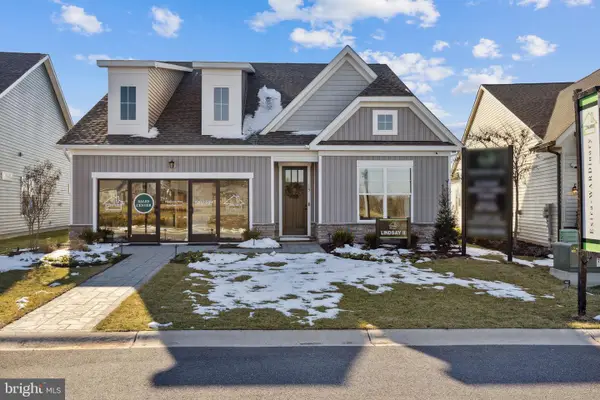 $519,990Active3 beds 3 baths2,633 sq. ft.
$519,990Active3 beds 3 baths2,633 sq. ft.Tbd- Lindsay Ii South Bailey Court, GETTYSBURG, PA 17325
MLS# PAAD2021018Listed by: BUILDER SOLUTIONS REALTY - New
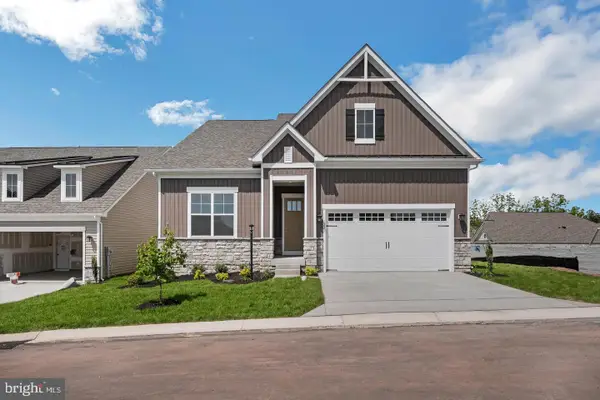 $464,990Active3 beds 2 baths1,877 sq. ft.
$464,990Active3 beds 2 baths1,877 sq. ft.Tbd-andrews South Bailey Court, GETTYSBURG, PA 17325
MLS# PAAD2021008Listed by: BUILDER SOLUTIONS REALTY

