654 Curtis Dr, GETTYSBURG, PA 17325
Local realty services provided by:Better Homes and Gardens Real Estate Community Realty

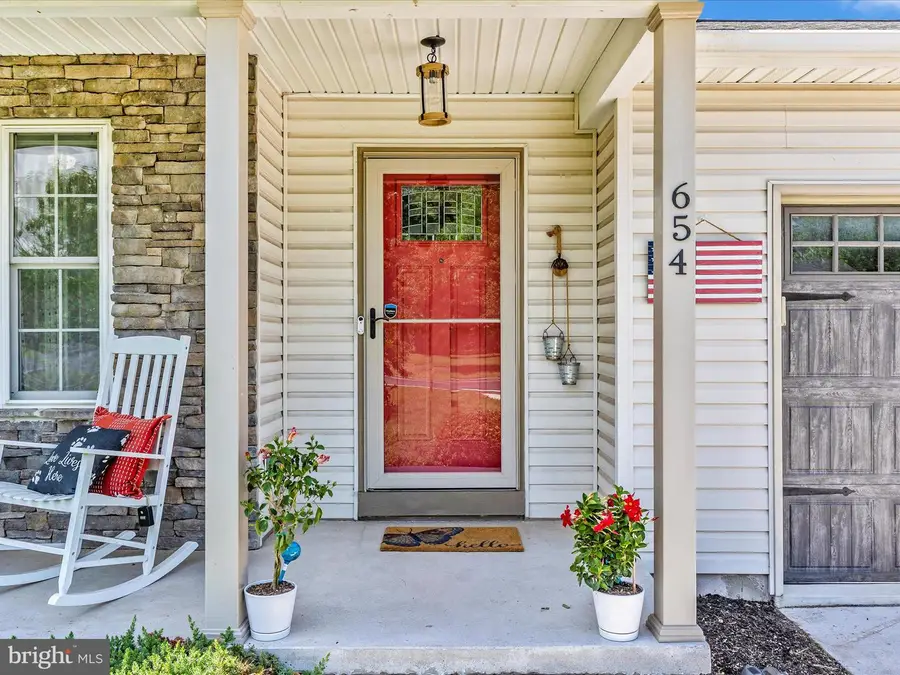
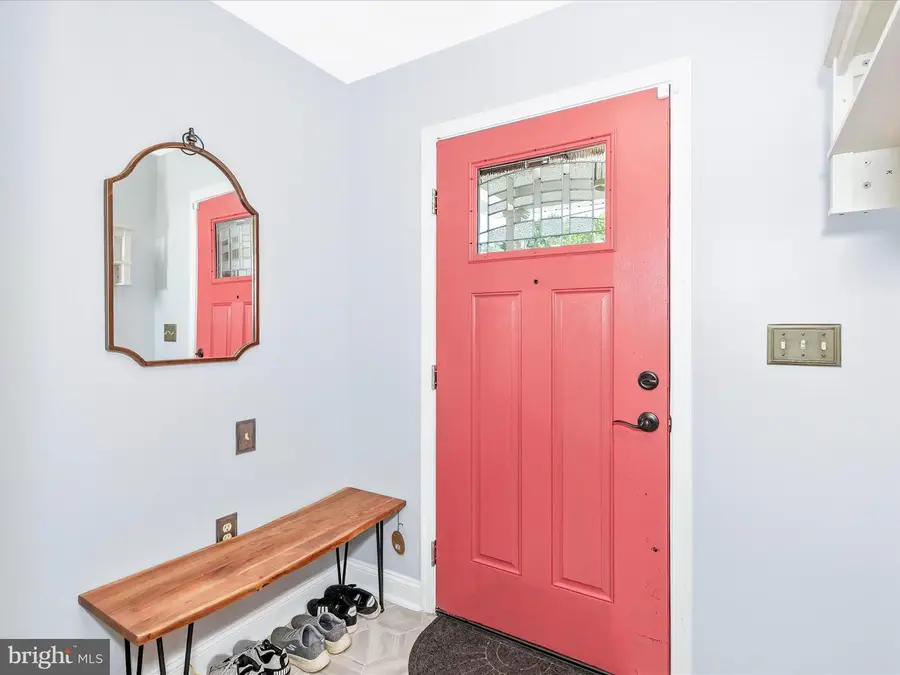
Listed by:maureen sasse
Office:real estate innovations
MLS#:PAAD2018828
Source:BRIGHTMLS
Price summary
- Price:$345,000
- Price per sq. ft.:$267.44
- Monthly HOA dues:$118.25
About this home
One level living at its BEST with water and Boat Ramp access in Beautiful and highly sought after LAKE Heritage Estates!! This custom built home designed by architect Gary Wayne Shaffer, provides an open floor plan , with a bright, airy feel throughout ! The kitchen is well appointed with higher end stainless
steel appliances , well built white Cabinets. and tile floor. It flows from an open spacious living area with a gas fireplace and both overlook the DECK (which has a retractable awning) and beautifully landscaped .39 acre yard, which conveys with a POOL and GAZEBO ( if new owner wishes!). The property is fully fenced with a Steel Hex Web PVC coated fence , ready for children, pets or guests!! There is no carpeting in this home- it is LVP and Tile for easy maintenance .
Additionally, the owner's suite has an updated ensuite bath, and there is another full bath with two additional bedrooms. Entering from the garage entrance you will also find a convenient half bath and laundry room. Lake Heritage provides an enormous variety of amenities from boating , fishing and swimming ( in either the lake or the community pool or your private pool ) to BB, tennis, walking trails and community events at the clubhouse. A new Roof was installed in 2019, there is a whole house Generator- so no worries about power- and a fully excavated and partially finished basement with floor and ceiling -
just ready for you to play pool on the pool table that also conveys!!
MAKE THIS BEAUTIFUL HOME IN LAKE HERITAGE YOURS TODAY!!
Contact an agent
Home facts
- Year built:1997
- Listing Id #:PAAD2018828
- Added:25 day(s) ago
- Updated:August 13, 2025 at 07:30 AM
Rooms and interior
- Bedrooms:3
- Total bathrooms:3
- Full bathrooms:2
- Half bathrooms:1
- Living area:1,290 sq. ft.
Heating and cooling
- Cooling:Central A/C
- Heating:Forced Air, Propane - Leased
Structure and exterior
- Roof:Architectural Shingle
- Year built:1997
- Building area:1,290 sq. ft.
- Lot area:0.39 Acres
Schools
- High school:LITTLESTOWN
Utilities
- Water:Public
- Sewer:Public Sewer
Finances and disclosures
- Price:$345,000
- Price per sq. ft.:$267.44
- Tax amount:$3,907 (2024)
New listings near 654 Curtis Dr
- New
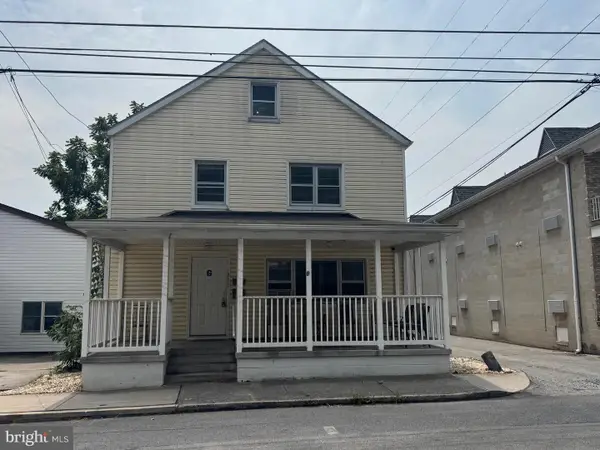 $360,000Active4 beds -- baths1,872 sq. ft.
$360,000Active4 beds -- baths1,872 sq. ft.25 E Water St, GETTYSBURG, PA 17325
MLS# PAAD2019202Listed by: KELLER WILLIAMS KEYSTONE REALTY - New
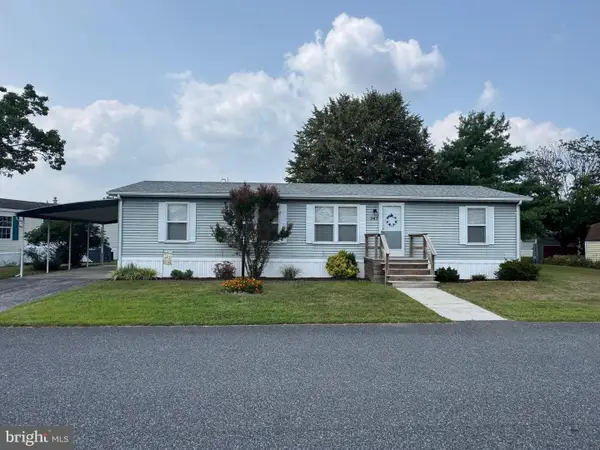 $79,500Active3 beds 2 baths1,104 sq. ft.
$79,500Active3 beds 2 baths1,104 sq. ft.347 Pegram St, GETTYSBURG, PA 17325
MLS# PAAD2019182Listed by: KELLER WILLIAMS KEYSTONE REALTY - New
 $424,990Active3 beds 2 baths1,736 sq. ft.
$424,990Active3 beds 2 baths1,736 sq. ft.126 Elderberry Way, GETTYSBURG, PA 17325
MLS# PAAD2019242Listed by: D.R. HORTON REALTY OF PENNSYLVANIA - Open Sun, 12 to 3pmNew
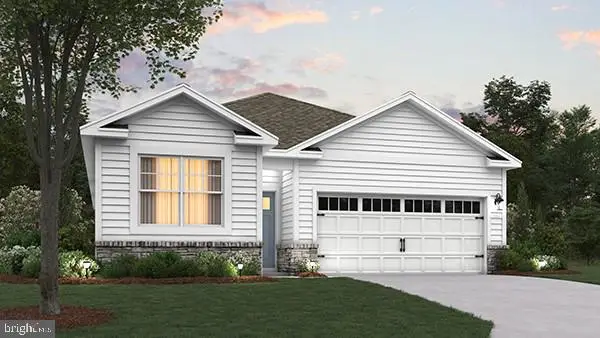 $418,990Active3 beds 2 baths1,813 sq. ft.
$418,990Active3 beds 2 baths1,813 sq. ft.97 Chokeberry Way, GETTYSBURG, PA 17325
MLS# PAAD2019238Listed by: D.R. HORTON REALTY OF PENNSYLVANIA - New
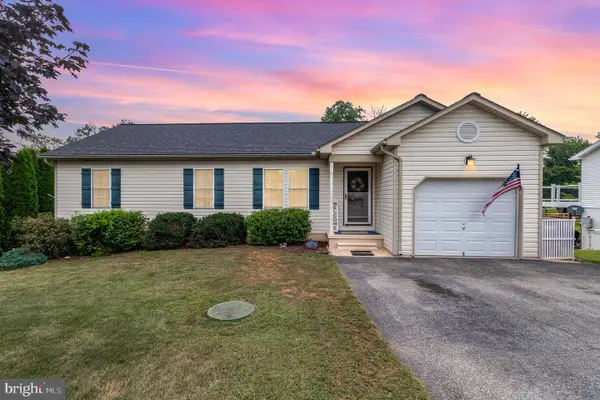 $375,000Active3 beds 2 baths1,264 sq. ft.
$375,000Active3 beds 2 baths1,264 sq. ft.549 Grant Dr #549, GETTYSBURG, PA 17325
MLS# PAAD2019224Listed by: BERKSHIRE HATHAWAY HOMESERVICES HOMESALE REALTY - New
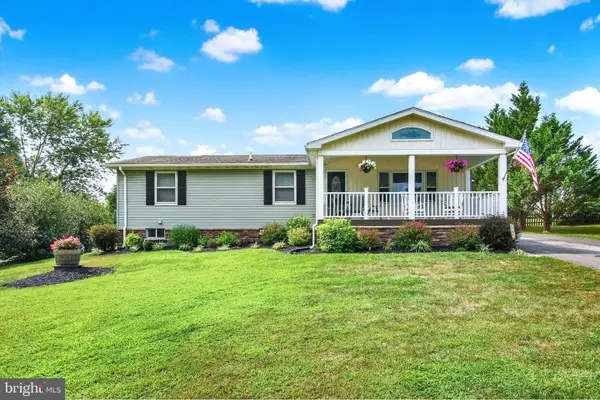 $390,000Active4 beds 3 baths2,304 sq. ft.
$390,000Active4 beds 3 baths2,304 sq. ft.138 Jackson Rd, GETTYSBURG, PA 17325
MLS# PAAD2019226Listed by: RE/MAX OF GETTYSBURG  $725,000Pending3 beds 2 baths2,332 sq. ft.
$725,000Pending3 beds 2 baths2,332 sq. ft.312 Knox Rd, GETTYSBURG, PA 17325
MLS# PAAD2019222Listed by: RE/MAX OF GETTYSBURG- New
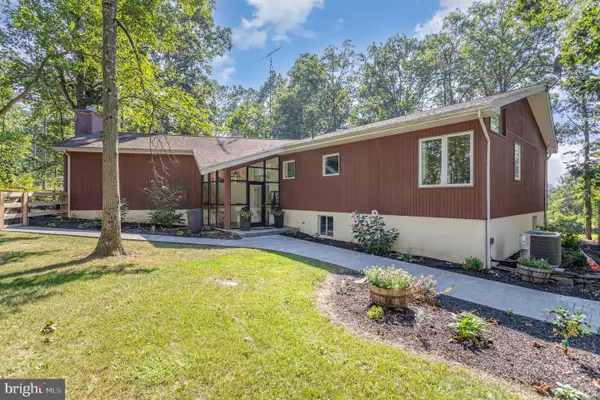 $750,000Active4 beds 3 baths2,983 sq. ft.
$750,000Active4 beds 3 baths2,983 sq. ft.840 Belmont Rd, GETTYSBURG, PA 17325
MLS# PAAD2019122Listed by: KELLER WILLIAMS KEYSTONE REALTY 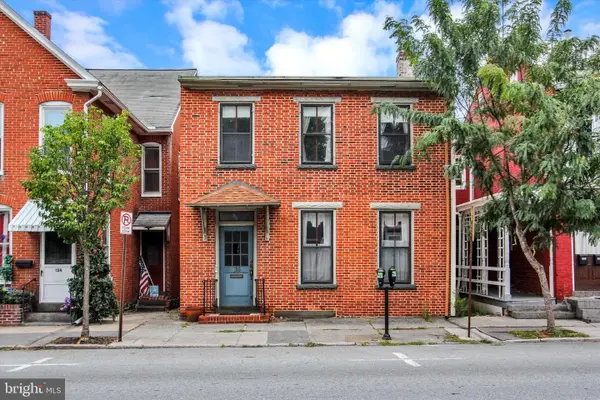 $375,000Pending3 beds 3 baths2,232 sq. ft.
$375,000Pending3 beds 3 baths2,232 sq. ft.136 York St, GETTYSBURG, PA 17325
MLS# PAAD2019174Listed by: RE/MAX OF GETTYSBURG $574,000Active2 beds 1 baths924 sq. ft.
$574,000Active2 beds 1 baths924 sq. ft.3631 Fairfield Rd #(8.837 Acres), GETTYSBURG, PA 17325
MLS# PAAD2016858Listed by: RE/MAX OF GETTYSBURG

