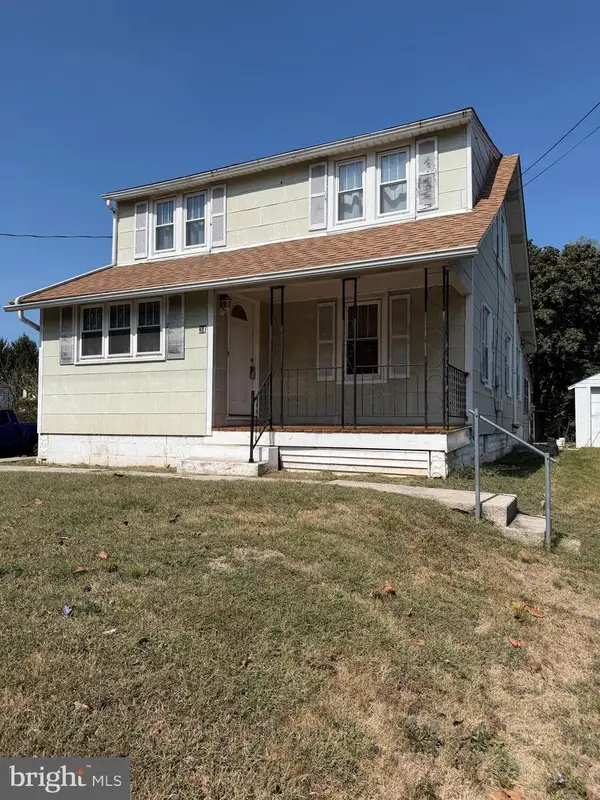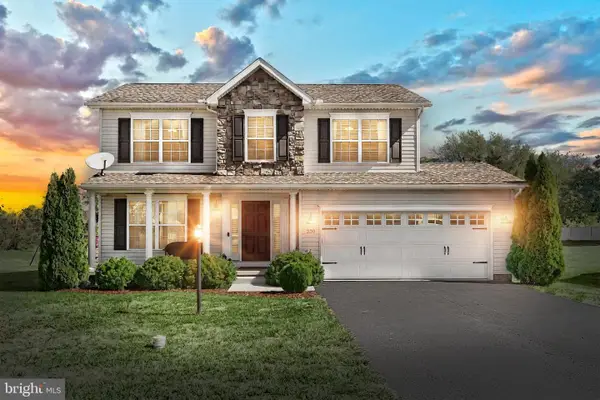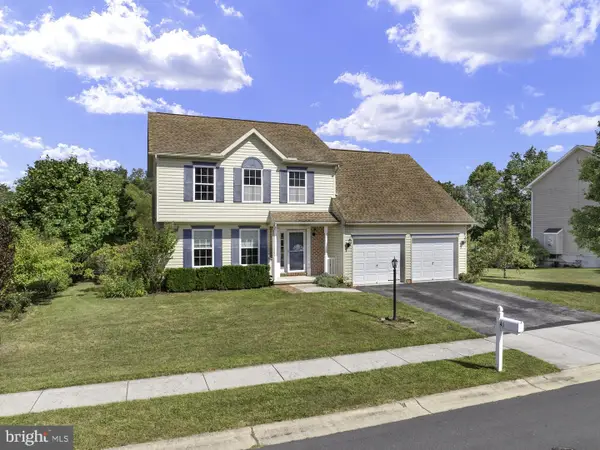663 Boyds School Rd, Gettysburg, PA 17325
Local realty services provided by:Better Homes and Gardens Real Estate GSA Realty
663 Boyds School Rd,Gettysburg, PA 17325
$324,900
- 3 Beds
- 2 Baths
- 2,504 sq. ft.
- Single family
- Active
Listed by:marsha smith
Office:re/max of gettysburg
MLS#:PAAD2017410
Source:BRIGHTMLS
Price summary
- Price:$324,900
- Price per sq. ft.:$129.75
About this home
This charming 3 bedroom, 2 full bath ranch-style home offers one-level living with a partially finished basement, perfect for added versatility. The open floor plan is ideal for entertaining, featuring an eat-in kitchen, spacious living room with a brick fireplace, and a family/great room. The home includes three bedrooms, with the primary bedroom offering ample closet space and a full bath. Additional features include first-floor laundry, extra closet storage throughout, and a second bathroom with a walk-in tub and double vanities. The basement provides two finished rooms for storage, office space, or an optional bedroom. An oversized two-car garage and a large yard, partially fenced with a privacy fence, further enhance the property. Outdoor amenities such as a shed for equipment, a screened-in porch, and a deck make this home a perfect blend of indoor and outdoor living.
Contact an agent
Home facts
- Year built:1972
- Listing ID #:PAAD2017410
- Added:164 day(s) ago
- Updated:September 30, 2025 at 01:59 PM
Rooms and interior
- Bedrooms:3
- Total bathrooms:2
- Full bathrooms:2
- Living area:2,504 sq. ft.
Heating and cooling
- Cooling:Central A/C
- Heating:Electric, Heat Pump(s)
Structure and exterior
- Roof:Fiberglass
- Year built:1972
- Building area:2,504 sq. ft.
- Lot area:0.69 Acres
Utilities
- Water:Public
- Sewer:On Site Septic
Finances and disclosures
- Price:$324,900
- Price per sq. ft.:$129.75
- Tax amount:$4,331 (2024)
New listings near 663 Boyds School Rd
- Coming SoonOpen Sat, 9:30 to 11am
 $450,000Coming Soon2 beds 2 baths
$450,000Coming Soon2 beds 2 baths33 Rolling Hills Way, GETTYSBURG, PA 17325
MLS# PAAD2020018Listed by: RE/MAX 1ST ADVANTAGE - New
 $545,000Active5 beds 3 baths3,852 sq. ft.
$545,000Active5 beds 3 baths3,852 sq. ft.7 Freedom Ct, GETTYSBURG, PA 17325
MLS# PAAD2019578Listed by: RE/MAX OF GETTYSBURG - Coming Soon
 $199,900Coming Soon3 beds 2 baths
$199,900Coming Soon3 beds 2 baths532 W Middle St, GETTYSBURG, PA 17325
MLS# PAAD2020000Listed by: SITES REALTY, INC. - New
 $385,000Active3 beds 3 baths2,946 sq. ft.
$385,000Active3 beds 3 baths2,946 sq. ft.820 Storms Store Rd, GETTYSBURG, PA 17325
MLS# PAAD2019910Listed by: LONG & FOSTER REAL ESTATE, INC. - Coming Soon
 $275,000Coming Soon3 beds 3 baths
$275,000Coming Soon3 beds 3 baths67 Cedarfield Dr, GETTYSBURG, PA 17325
MLS# PAAD2019768Listed by: IRON VALLEY REAL ESTATE OF CHAMBERSBURG - Open Sat, 11am to 1pm
 $262,000Pending2 beds 2 baths1,402 sq. ft.
$262,000Pending2 beds 2 baths1,402 sq. ft.67 Hunters Trl, GETTYSBURG, PA 17325
MLS# PAAD2019970Listed by: RE/MAX OF GETTYSBURG - New
 $725,000Active4 beds 2 baths2,204 sq. ft.
$725,000Active4 beds 2 baths2,204 sq. ft.198 Longstreet Dr, GETTYSBURG, PA 17325
MLS# PAAD2019980Listed by: RE/MAX QUALITY SERVICE, INC. - New
 $179,900Active4 beds 2 baths1,482 sq. ft.
$179,900Active4 beds 2 baths1,482 sq. ft.34 W Hanover St, GETTYSBURG, PA 17325
MLS# PAAD2019938Listed by: ASSIST-2-SELL KEYSTONE REALTY  $385,000Active3 beds 3 baths1,648 sq. ft.
$385,000Active3 beds 3 baths1,648 sq. ft.230 W Crest View Ln, GETTYSBURG, PA 17325
MLS# PAAD2019920Listed by: BERKSHIRE HATHAWAY HOMESERVICES HOMESALE REALTY $439,900Active5 beds 3 baths1,891 sq. ft.
$439,900Active5 beds 3 baths1,891 sq. ft.41 Laura Lane, GETTYSBURG, PA 17325
MLS# PAAD2019890Listed by: SITES REALTY, INC.
