Tbb Highland Way #inspire, GETTYSBURG, PA 17325
Local realty services provided by:Better Homes and Gardens Real Estate Reserve
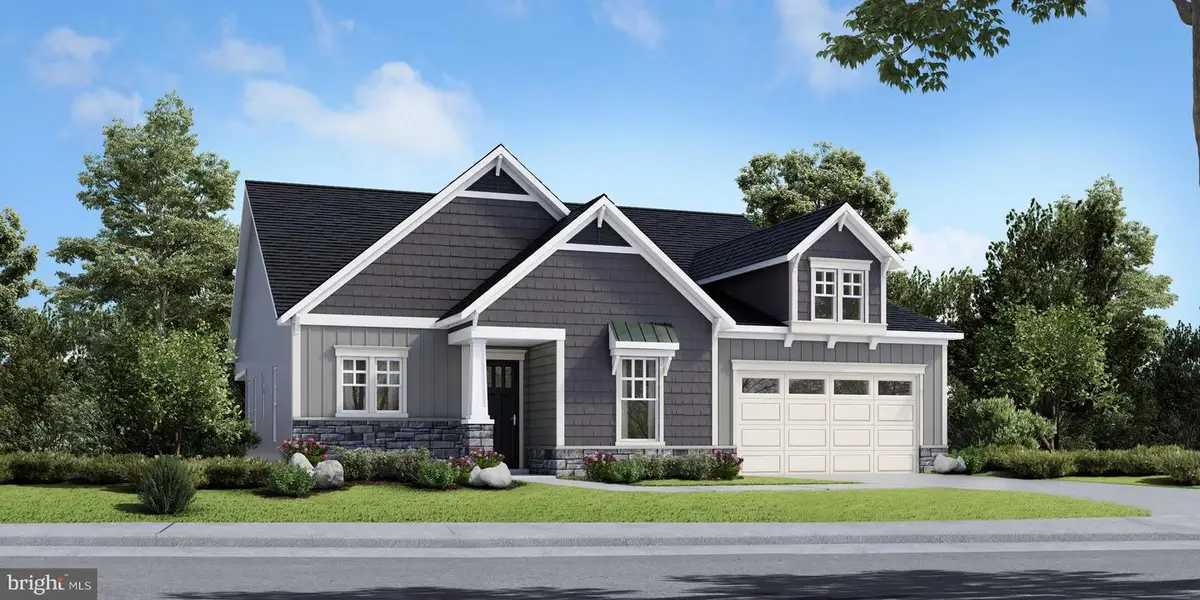
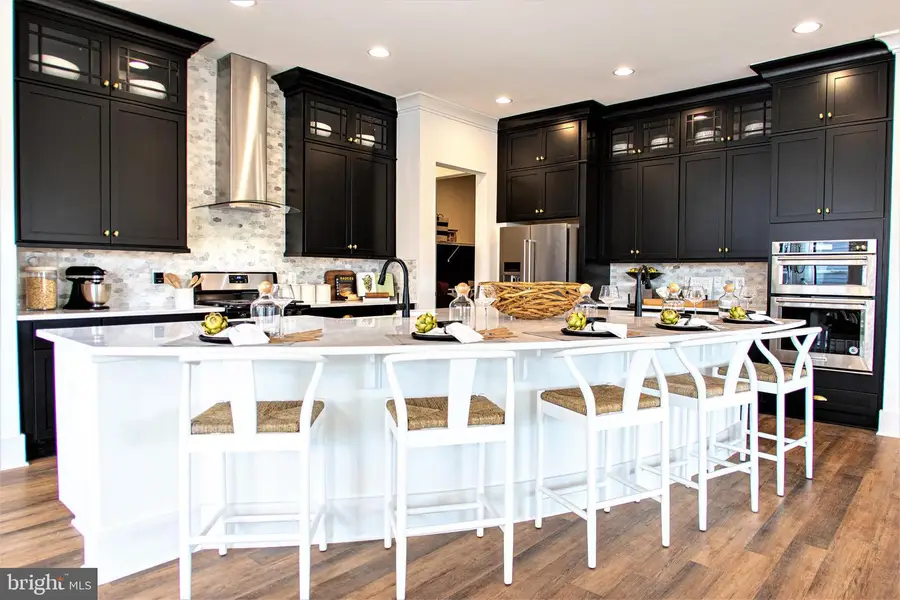
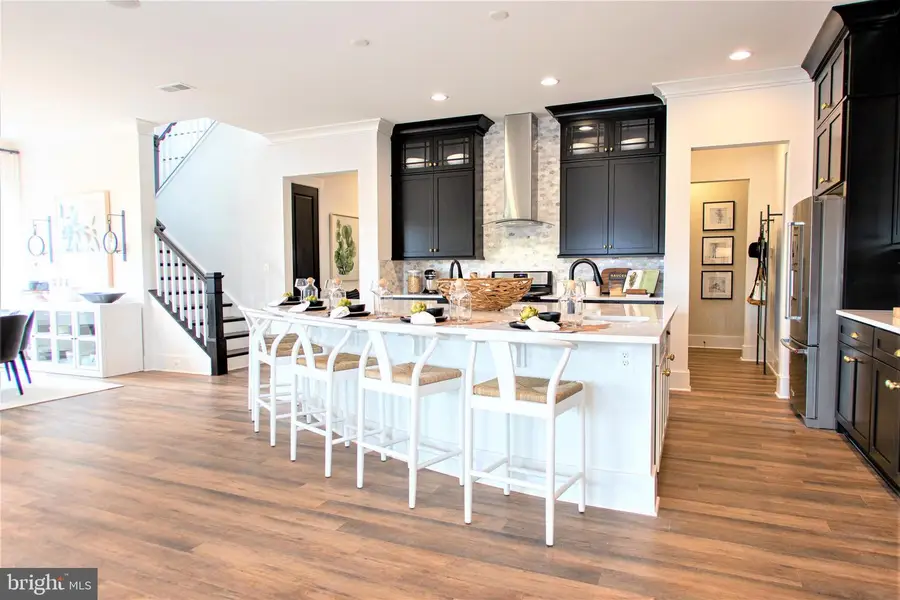
Tbb Highland Way #inspire,GETTYSBURG, PA 17325
$596,990
- 2 Beds
- 3 Baths
- 2,487 sq. ft.
- Single family
- Active
Listed by:brittany d newman
Office:drb group realty, llc.
MLS#:PAAD2017382
Source:BRIGHTMLS
Price summary
- Price:$596,990
- Price per sq. ft.:$240.04
- Monthly HOA dues:$315
About this home
**OFFERING UP TO 25K IN CLOSING ASSISTANCE OR UPGRADES WITH USE OF PREFERRED LENDER AND TITLE FOR PRIMARY RESIDENCE.**see builder representative for additional details**
This home is a stunner with 2487 finished square feet in this ranch floor plan. As you enter into this home, you are greeted by 10' ceilings, 8in Craftsman Style baseboard, and 6' windows, a wide foyer with a beautiful tray ceiling, a flex room that allows you the ability to create your own space, and a friend suite, with a walk-in closet and an en-suite bathroom. As you walk further into the home, you are welcomed into a generously over-sized kitchen with a pie shaped island, stainless steel appliances and a gas stove. The gathering room and a cafe provide a place for family and friends to eat and exchange stories. Escape to your own oasis in the primary suite with over-sized primary bathroom and walk in closet. The options are endless and the included features are glamorous. You can always increase the sq. footage by adding a second floor with a bonus room and an additional bedroom. Your choices don't end there! Add a second story covered porch! Our Homes also offer a bonus room, choose from the option of a wine room, pet room, bulk storage or pocket office. *Photos may not be of actual home. Photos may be of similar home/floorplan if home is under construction or if this is a base price listing.
Contact an agent
Home facts
- Year built:2025
- Listing Id #:PAAD2017382
- Added:115 day(s) ago
- Updated:August 14, 2025 at 01:41 PM
Rooms and interior
- Bedrooms:2
- Total bathrooms:3
- Full bathrooms:2
- Half bathrooms:1
- Living area:2,487 sq. ft.
Heating and cooling
- Cooling:Central A/C, Programmable Thermostat
- Heating:Forced Air, Natural Gas, Programmable Thermostat
Structure and exterior
- Roof:Architectural Shingle
- Year built:2025
- Building area:2,487 sq. ft.
- Lot area:0.27 Acres
Utilities
- Water:Public
- Sewer:Public Sewer
Finances and disclosures
- Price:$596,990
- Price per sq. ft.:$240.04
New listings near Tbb Highland Way #inspire
- New
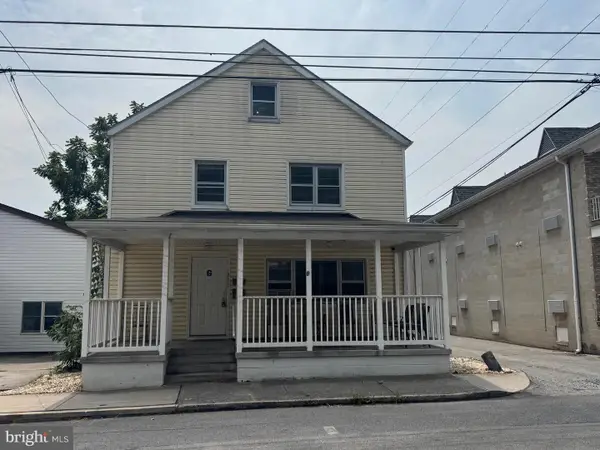 $360,000Active4 beds -- baths1,872 sq. ft.
$360,000Active4 beds -- baths1,872 sq. ft.25 E Water St, GETTYSBURG, PA 17325
MLS# PAAD2019202Listed by: KELLER WILLIAMS KEYSTONE REALTY - New
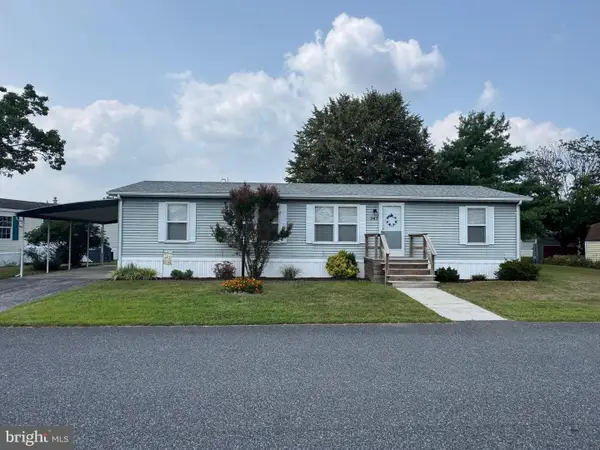 $79,500Active3 beds 2 baths1,104 sq. ft.
$79,500Active3 beds 2 baths1,104 sq. ft.347 Pegram St, GETTYSBURG, PA 17325
MLS# PAAD2019182Listed by: KELLER WILLIAMS KEYSTONE REALTY - New
 $424,990Active3 beds 2 baths1,736 sq. ft.
$424,990Active3 beds 2 baths1,736 sq. ft.126 Elderberry Way, GETTYSBURG, PA 17325
MLS# PAAD2019242Listed by: D.R. HORTON REALTY OF PENNSYLVANIA - Open Sun, 12 to 3pmNew
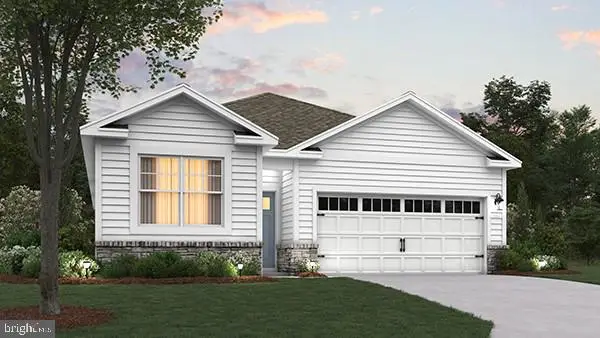 $418,990Active3 beds 2 baths1,813 sq. ft.
$418,990Active3 beds 2 baths1,813 sq. ft.97 Chokeberry Way, GETTYSBURG, PA 17325
MLS# PAAD2019238Listed by: D.R. HORTON REALTY OF PENNSYLVANIA - New
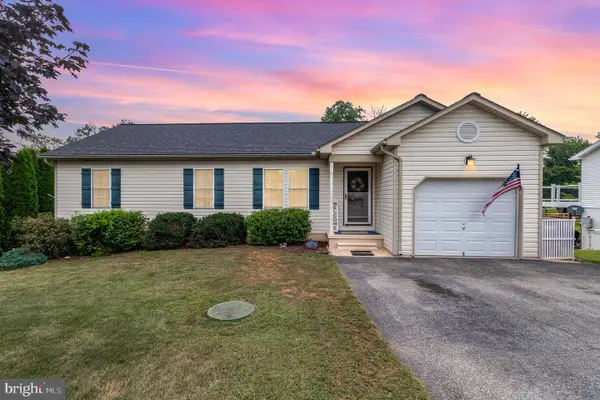 $375,000Active3 beds 2 baths1,264 sq. ft.
$375,000Active3 beds 2 baths1,264 sq. ft.549 Grant Dr #549, GETTYSBURG, PA 17325
MLS# PAAD2019224Listed by: BERKSHIRE HATHAWAY HOMESERVICES HOMESALE REALTY - New
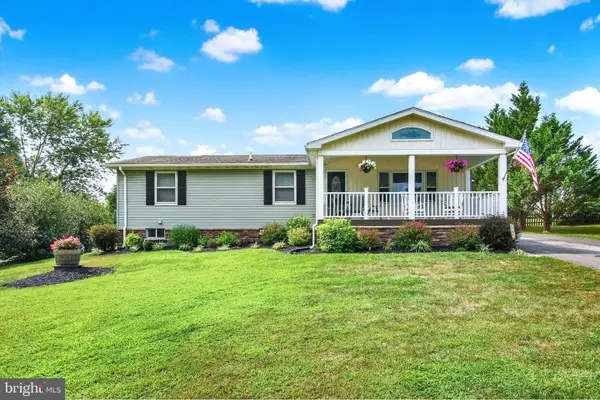 $390,000Active4 beds 3 baths2,304 sq. ft.
$390,000Active4 beds 3 baths2,304 sq. ft.138 Jackson Rd, GETTYSBURG, PA 17325
MLS# PAAD2019226Listed by: RE/MAX OF GETTYSBURG  $725,000Pending3 beds 2 baths2,332 sq. ft.
$725,000Pending3 beds 2 baths2,332 sq. ft.312 Knox Rd, GETTYSBURG, PA 17325
MLS# PAAD2019222Listed by: RE/MAX OF GETTYSBURG- New
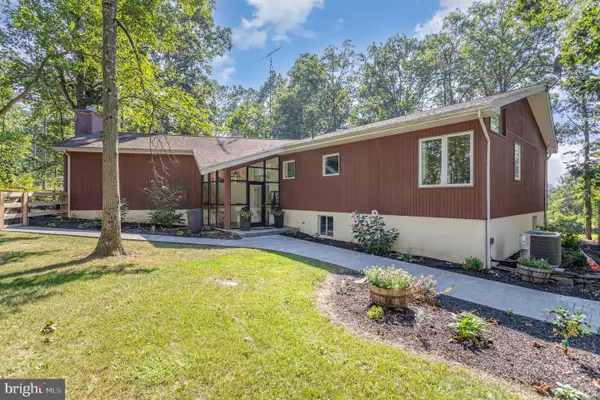 $750,000Active4 beds 3 baths2,983 sq. ft.
$750,000Active4 beds 3 baths2,983 sq. ft.840 Belmont Rd, GETTYSBURG, PA 17325
MLS# PAAD2019122Listed by: KELLER WILLIAMS KEYSTONE REALTY 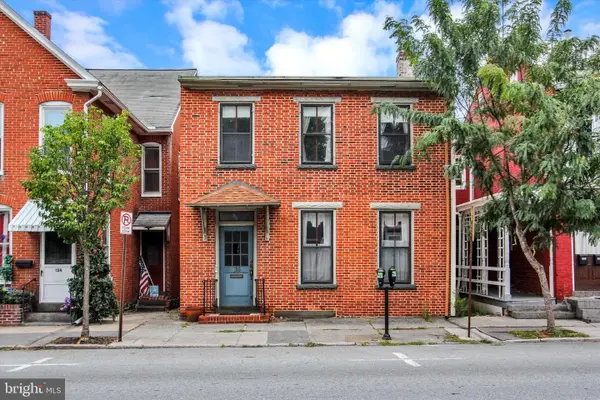 $375,000Pending3 beds 3 baths2,232 sq. ft.
$375,000Pending3 beds 3 baths2,232 sq. ft.136 York St, GETTYSBURG, PA 17325
MLS# PAAD2019174Listed by: RE/MAX OF GETTYSBURG $574,000Active2 beds 1 baths924 sq. ft.
$574,000Active2 beds 1 baths924 sq. ft.3631 Fairfield Rd #(8.837 Acres), GETTYSBURG, PA 17325
MLS# PAAD2016858Listed by: RE/MAX OF GETTYSBURG

