109 Tulip Ln, Gilbertsville, PA 19525
Local realty services provided by:Better Homes and Gardens Real Estate Reserve
109 Tulip Ln,Gilbertsville, PA 19525
$375,000
- 3 Beds
- 3 Baths
- 2,026 sq. ft.
- Townhouse
- Pending
Listed by:kristi j brumbach
Office:kelly real estate, inc.
MLS#:PAMC2150620
Source:BRIGHTMLS
Price summary
- Price:$375,000
- Price per sq. ft.:$185.09
- Monthly HOA dues:$125
About this home
Beautiful, well maintained luxury townhouse in the popular Windlestrae development. Welcoming entry with upgraded crown molding leads to the Family Room, with wide plank laminate flooring, and a beautiful corner fireplace. This room would be perfect for a media room, playroom etc... French doors from the Family Room lead to a rear paver patio area backed by open space. A convenient powder room, coat closet and access to 1-car Garage complete this level. The open concept main level includes 9’ ceilings. Hardwood floors throughout the main level. The bright, spacious kitchen includes upgraded 42” white glazed cabinetry, granite counter tops, stylish tile backsplash, double bowl sink, stainless appliances, and a functional island with seating. Large Living Room with beautiful, upgraded crown molding, and Dining/Breakfast area which leads to a maintenance-free, composite deck, perfect for enjoying that morning cup of coffee. Drapes on lower level and first floor are all included. Home has lots of natural light throughout. The 3rd Floor has brand new carpet throughout. A spacious Primary bedroom which easily accommodates a king size bed. Large walk in closet, and en-suite bath with oversized, tiled stall shower, and double bowl vanity. 2 additional bedrooms, tiled hall bath, and conveniently located full laundry room, with included washer and dryer, complete this floor. Both sets of stairs have beautiful hardwood treads. Attached one-car garage, and driveway parking for an additional 3 cars. All of this in a wonderful community that has 3 different playgrounds and walking trails. Conveniently located close to major commuter routes and shopping. Schedule your showing today!
Contact an agent
Home facts
- Year built:2014
- Listing ID #:PAMC2150620
- Added:46 day(s) ago
- Updated:September 29, 2025 at 07:35 AM
Rooms and interior
- Bedrooms:3
- Total bathrooms:3
- Full bathrooms:2
- Half bathrooms:1
- Living area:2,026 sq. ft.
Heating and cooling
- Cooling:Central A/C
- Heating:Forced Air, Natural Gas
Structure and exterior
- Roof:Architectural Shingle, Pitched
- Year built:2014
- Building area:2,026 sq. ft.
- Lot area:0.06 Acres
Schools
- High school:BOYERTOWN AREA SENIOR
- Middle school:BOYERTOWN AREA JHS-EAST
Utilities
- Water:Public
- Sewer:Public Sewer
Finances and disclosures
- Price:$375,000
- Price per sq. ft.:$185.09
- Tax amount:$4,920 (2025)
New listings near 109 Tulip Ln
- New
 $499,900Active4 beds 3 baths1,992 sq. ft.
$499,900Active4 beds 3 baths1,992 sq. ft.1627 Swamp Pike, GILBERTSVILLE, PA 19525
MLS# PAMC2156230Listed by: COLDWELL BANKER HEARTHSIDE REALTORS-COLLEGEVILLE  $419,990Pending3 beds 3 baths2,245 sq. ft.
$419,990Pending3 beds 3 baths2,245 sq. ft.152 Fawn Dr, GILBERTSVILLE, PA 19525
MLS# PAMC2155958Listed by: HOMEZU BY SIMPLE CHOICE- New
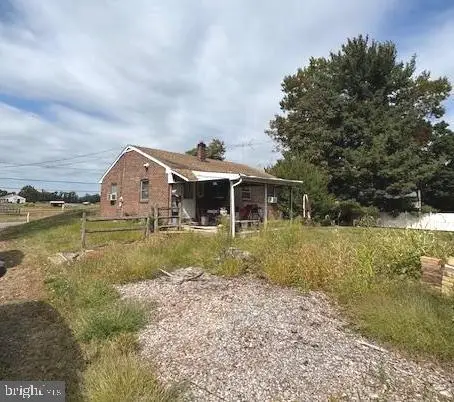 $299,999Active3 beds 1 baths1,088 sq. ft.
$299,999Active3 beds 1 baths1,088 sq. ft.3146 Middle Creek Rd, GILBERTSVILLE, PA 19525
MLS# PAMC2155820Listed by: KELLER WILLIAMS REAL ESTATE -EXTON - New
 $359,900Active2 beds 2 baths1,335 sq. ft.
$359,900Active2 beds 2 baths1,335 sq. ft.2911 Federal Dr, GILBERTSVILLE, PA 19525
MLS# PAMC2155290Listed by: REALTY ONE GROUP EXCLUSIVE - Coming Soon
 $699,000Coming Soon4 beds 3 baths
$699,000Coming Soon4 beds 3 baths638 Gilbertsville Rd, GILBERTSVILLE, PA 19525
MLS# PAMC2154710Listed by: AMERICAN FOURSQUARE REALTY LLC 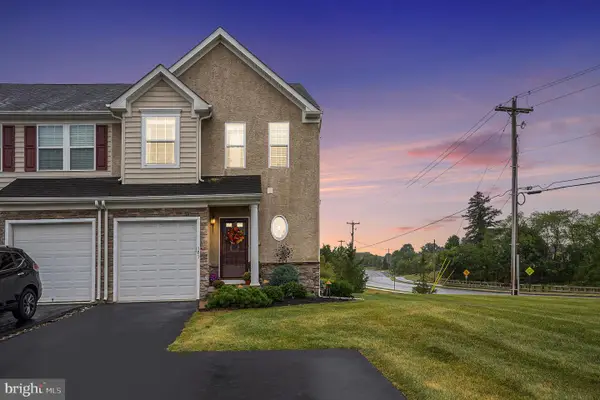 $415,000Pending3 beds 4 baths2,270 sq. ft.
$415,000Pending3 beds 4 baths2,270 sq. ft.101 Fawn Dr, GILBERTSVILLE, PA 19525
MLS# PAMC2152258Listed by: COLDWELL BANKER REALTY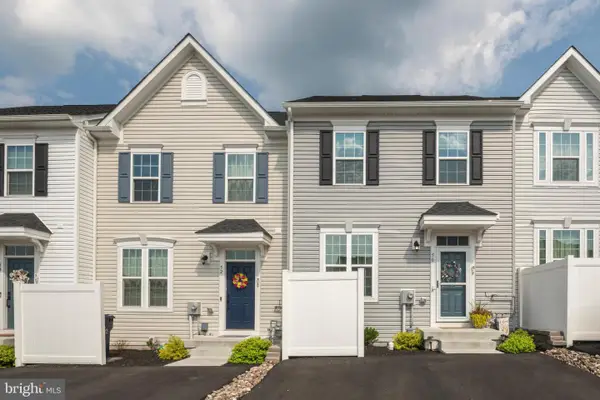 Listed by BHGRE$365,000Pending3 beds 3 baths1,735 sq. ft.
Listed by BHGRE$365,000Pending3 beds 3 baths1,735 sq. ft.50 Hunters Dr, GILBERTSVILLE, PA 19525
MLS# PAMC2153614Listed by: BETTER HOMES AND GARDENS REAL ESTATE PHOENIXVILLE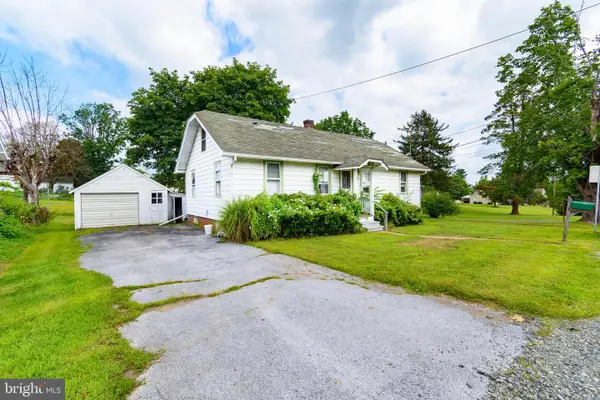 $259,000Active2 beds 1 baths1,416 sq. ft.
$259,000Active2 beds 1 baths1,416 sq. ft.19 Congo Rd, GILBERTSVILLE, PA 19525
MLS# PAMC2153844Listed by: RE/MAX CENTRE REALTORS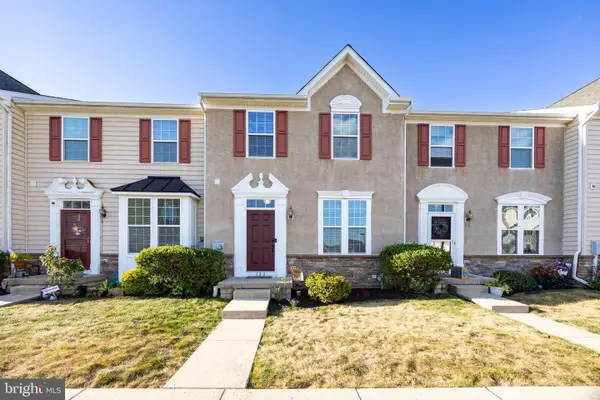 $350,000Pending3 beds 3 baths1,835 sq. ft.
$350,000Pending3 beds 3 baths1,835 sq. ft.122 Topaz Dr, GILBERTSVILLE, PA 19525
MLS# PAMC2153428Listed by: BHHS FOX & ROACH-COLLEGEVILLE $323,900Pending3 beds 3 baths1,452 sq. ft.
$323,900Pending3 beds 3 baths1,452 sq. ft.27 Foxwood Dr, GILBERTSVILLE, PA 19525
MLS# PAMC2152920Listed by: KELLER WILLIAMS REAL ESTATE-MONTGOMERYVILLE
