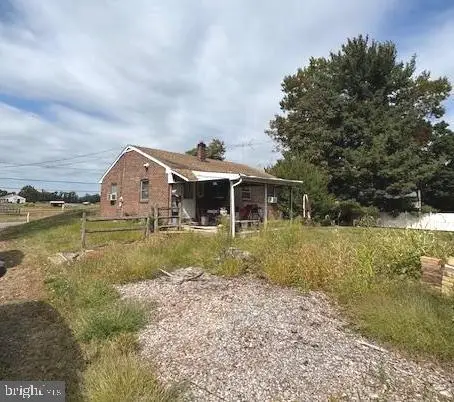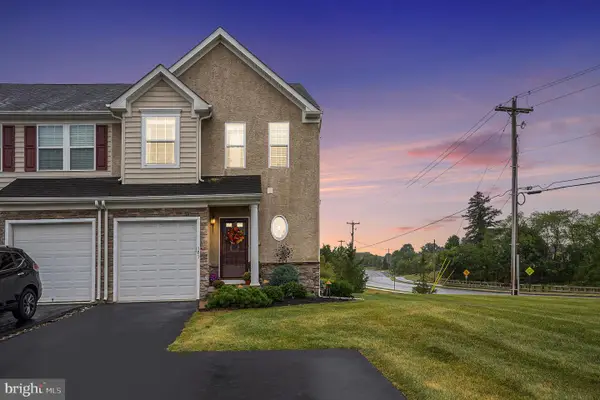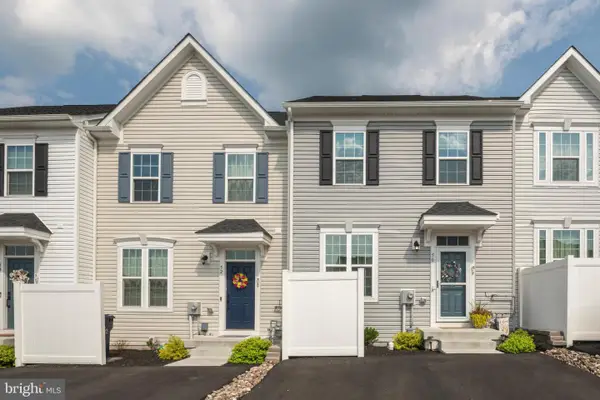1565 E Philadelphia Ave, Gilbertsville, PA 19525
Local realty services provided by:Better Homes and Gardens Real Estate Valley Partners
1565 E Philadelphia Ave,Gilbertsville, PA 19525
$400,000
- 3 Beds
- 2 Baths
- 1,386 sq. ft.
- Single family
- Active
Upcoming open houses
- Sat, Oct 0401:00 pm - 03:00 pm
Listed by:deana e corrigan
Office:compass pennsylvania, llc.
MLS#:PAMC2155774
Source:BRIGHTMLS
Price summary
- Price:$400,000
- Price per sq. ft.:$288.6
About this home
Set on nearly three-quarters of an acre, this fully renovated 3-bedroom, 2-bath ranch blends modern updates with comfortable, single-level living. The open layout highlights sleek finishes and thoughtful upgrades throughout. Along with two spacious bedrooms and a full hall bath, the home features a private suite with its own entrance and en-suite bath—ideal for extended family, guests, or a dedicated home office. A massive bonus room offers endless options, whether you envision a gym, studio, or game room.
Outside, enjoy a large yard with plenty of space to spread out and a convenient carport. Every major system is brand new, including the roof, HVAC, hot water heater, and conversion to public sewer. This home delivers the upgrades and peace of mind of new construction without the wait.
Contact an agent
Home facts
- Year built:1950
- Listing ID #:PAMC2155774
- Added:1 day(s) ago
- Updated:October 01, 2025 at 11:07 AM
Rooms and interior
- Bedrooms:3
- Total bathrooms:2
- Full bathrooms:2
- Living area:1,386 sq. ft.
Heating and cooling
- Cooling:Central A/C
- Heating:Electric, Forced Air
Structure and exterior
- Roof:Asphalt, Shingle
- Year built:1950
- Building area:1,386 sq. ft.
- Lot area:0.69 Acres
Schools
- High school:BOYERTOWN AREA SENIOR
- Middle school:BOYERTOWN AREA JHS-EAST
- Elementary school:GILBERTSVILLE
Utilities
- Water:Well
- Sewer:Public Sewer
Finances and disclosures
- Price:$400,000
- Price per sq. ft.:$288.6
- Tax amount:$4,481 (2025)
New listings near 1565 E Philadelphia Ave
- New
 $300,000Active2 beds 1 baths1,480 sq. ft.
$300,000Active2 beds 1 baths1,480 sq. ft.108 Jackson Rd, GILBERTSVILLE, PA 19525
MLS# PAMC2156626Listed by: IRON VALLEY REAL ESTATE LEGACY - Coming SoonOpen Sun, 11am to 1pm
 $600,000Coming Soon4 beds 4 baths
$600,000Coming Soon4 beds 4 baths113 Lilac Ln, GILBERTSVILLE, PA 19525
MLS# PAMC2156454Listed by: KELLER WILLIAMS REAL ESTATE-BLUE BELL - New
 $499,900Active4 beds 3 baths1,992 sq. ft.
$499,900Active4 beds 3 baths1,992 sq. ft.1627 Swamp Pike, GILBERTSVILLE, PA 19525
MLS# PAMC2156230Listed by: COLDWELL BANKER HEARTHSIDE REALTORS-COLLEGEVILLE  $419,990Pending3 beds 3 baths2,245 sq. ft.
$419,990Pending3 beds 3 baths2,245 sq. ft.152 Fawn Dr, GILBERTSVILLE, PA 19525
MLS# PAMC2155958Listed by: HOMEZU BY SIMPLE CHOICE- New
 $299,999Active3 beds 1 baths1,088 sq. ft.
$299,999Active3 beds 1 baths1,088 sq. ft.3146 Middle Creek Rd, GILBERTSVILLE, PA 19525
MLS# PAMC2155820Listed by: KELLER WILLIAMS REAL ESTATE -EXTON  $349,900Active2 beds 2 baths1,335 sq. ft.
$349,900Active2 beds 2 baths1,335 sq. ft.2911 Federal Dr, GILBERTSVILLE, PA 19525
MLS# PAMC2155290Listed by: REALTY ONE GROUP EXCLUSIVE- Coming Soon
 $699,000Coming Soon4 beds 3 baths
$699,000Coming Soon4 beds 3 baths638 Gilbertsville Rd, GILBERTSVILLE, PA 19525
MLS# PAMC2154710Listed by: AMERICAN FOURSQUARE REALTY LLC  $415,000Pending3 beds 4 baths2,270 sq. ft.
$415,000Pending3 beds 4 baths2,270 sq. ft.101 Fawn Dr, GILBERTSVILLE, PA 19525
MLS# PAMC2152258Listed by: COLDWELL BANKER REALTY Listed by BHGRE$365,000Pending3 beds 3 baths1,735 sq. ft.
Listed by BHGRE$365,000Pending3 beds 3 baths1,735 sq. ft.50 Hunters Dr, GILBERTSVILLE, PA 19525
MLS# PAMC2153614Listed by: BETTER HOMES AND GARDENS REAL ESTATE PHOENIXVILLE
