70 Pearl Ln, Gilbertsville, PA 19525
Local realty services provided by:Better Homes and Gardens Real Estate Cassidon Realty
Listed by: benjamin rutt
Office: patriot realty, llc.
MLS#:PAMC2151838
Source:BRIGHTMLS
Price summary
- Price:$885,990
- Price per sq. ft.:$253.94
- Monthly HOA dues:$42
About this home
Key Features: First-floor Full Bathroom // Open-concept main living area including the Family Room, Kitchen, and Breakfast Area // Kitchen features quartz countertops, tiled backsplash, extended cabinetry, gas range, double wall oven, and stainless steel appliances // Large walk-in Pantry // Owner's Suite with large walk-in closet // Cascade Bath featuring quartz countertops.
This beautiful Covington Farmhouse is a 4 Bed, 3 Bath home featuring an open floorplan, and many unique customizations. The exterior of this home showcases the Farmhouse elevation, along with Harbor Grey Board and Batten, and a covered front porch. Inside the Foyer, you are greeted by a Study on your right, enclosed with double doors. Following the Study is a full bathroom and coat closet, adding flexibility for converting the Study into a first-floor Bedroom.
Down the hall on your right is the Dining Room, just across from the staircase to the second floor. The Foyer then opens up into the Family Room, seamlessly connected to the Chef's Kitchen. The Family Room features a sliding glass door, allowing access to the backyard. The chef's Kitchen showcases extended cabinetry, quartz countertops, and upgraded backsplash. The Chef's Kitchen is completed with a Breakfast Area and large walk-in Pantry. Directly off the Chef's Kitchen is the Entry Area with access to the Garage and Basement.
Upstairs, you are greeted by the large Owner's Suite to your right, featuring a Cascade Bath and an oversized walk-in closet. Just outside of the Owner's Suite is the Laundry Room, conveniently located on the same level as all of the Bedrooms. 3 additional Bedrooms, each featuring their own walk-in closet, and a Family Bathroom complete the rest of the second floor.
The Basement of this home offers a spacious 1,608 square feet of unfinished space with rough-ins for a Full Bathroom.
Welcome to the Retreat at Boyertown Farms, an idyllic community of new homes situated in the heart of Gilbertsville, PA. With new homesites averaging about 1/3 acre in size, and many backing up to green space, you'll have plenty of room to build your dream home. This community is designed with nature lovers in mind, featuring future walking trails that will allow residents to enjoy the natural beauty of the community. Situated conveniently off Route 100, a short distance north of Gilbertsville, this community provides effortless access to major routes, ensuring a hassle-free commute. Moreover, you'll enjoy convenient proximity to Philadelphia Premium Outlets, King of Prussia, and Reading, granting you a multitude of choices for shopping, dining, and entertainment. Retreat at Boyertown Farms offers a variety of customizable floorplans, each with over 10,000 structural and decorative customizations. Looking for more customization? Additional changes are available through our Design Time option. Your Designer will be with you every step of the way to help bring your vision to life. Our quality homes are backed with an industry-leading 20-year warranty structural warranty. Learn more about how Keystone Custom Homes are 80% more efficient than used homes and 50% more efficient than other new homes.
Price shown includes all applicable incentives when using a Keystone Custom Homes preferred lender. Price subject to change without notice.
Contact an agent
Home facts
- Year built:2025
- Listing ID #:PAMC2151838
- Added:157 day(s) ago
- Updated:January 20, 2026 at 02:43 PM
Rooms and interior
- Bedrooms:4
- Total bathrooms:3
- Full bathrooms:3
- Living area:3,489 sq. ft.
Heating and cooling
- Cooling:Central A/C
- Heating:Forced Air, Propane - Leased
Structure and exterior
- Roof:Composite, Shingle
- Year built:2025
- Building area:3,489 sq. ft.
- Lot area:0.34 Acres
Schools
- High school:BOYERTOWN
- Middle school:BOYERTOWN-EAST
- Elementary school:GILBERTSVILLE
Utilities
- Water:Public
- Sewer:Public Sewer
Finances and disclosures
- Price:$885,990
- Price per sq. ft.:$253.94
New listings near 70 Pearl Ln
- New
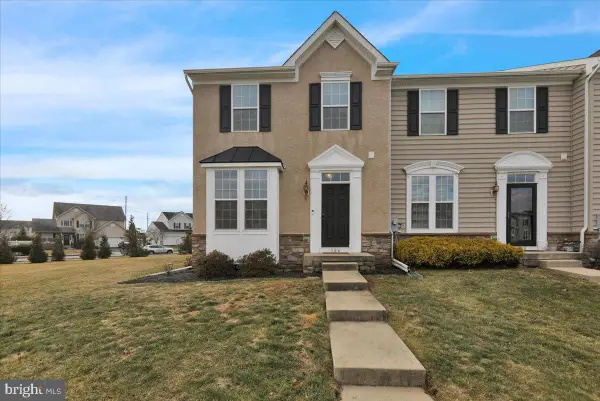 $365,000Active3 beds 3 baths1,847 sq. ft.
$365,000Active3 beds 3 baths1,847 sq. ft.106 Raven Ct, GILBERTSVILLE, PA 19525
MLS# PAMC2165616Listed by: CENTURY 21 LONGACRE REALTY - New
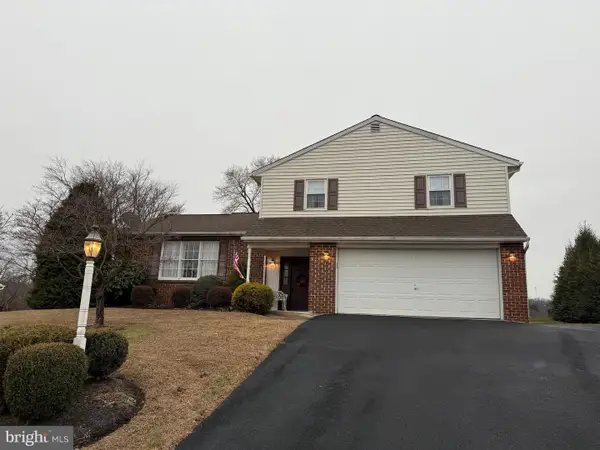 $459,900Active3 beds 3 baths1,696 sq. ft.
$459,900Active3 beds 3 baths1,696 sq. ft.340 Estate Rd, BOYERTOWN, PA 19512
MLS# PAMC2165388Listed by: RICHARD A ZUBER REALTY-BOYERTOWN - New
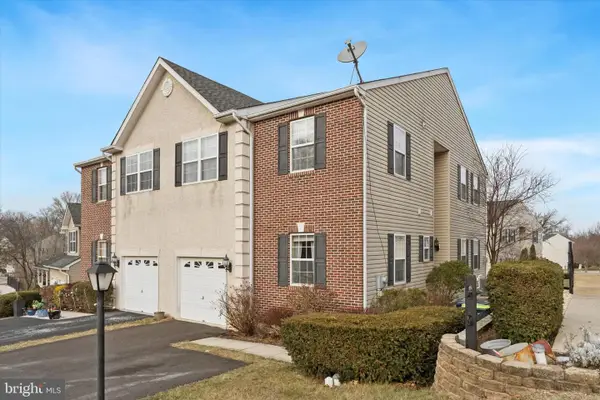 $415,000Active3 beds 2 baths1,979 sq. ft.
$415,000Active3 beds 2 baths1,979 sq. ft.223 Holbrook, GILBERTSVILLE, PA 19525
MLS# PAMC2165274Listed by: LONG & FOSTER REAL ESTATE, INC. - New
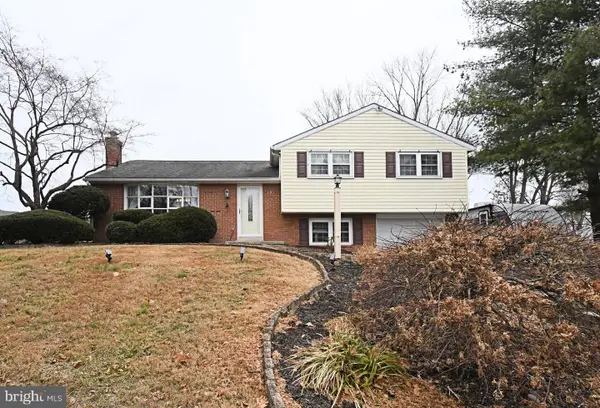 $400,000Active3 beds 2 baths2,000 sq. ft.
$400,000Active3 beds 2 baths2,000 sq. ft.40 Diehl Dr, GILBERTSVILLE, PA 19525
MLS# PAMC2165162Listed by: RE/MAX ACHIEVERS-COLLEGEVILLE  $539,900Active3 beds 2 baths2,042 sq. ft.
$539,900Active3 beds 2 baths2,042 sq. ft.2422 Magnolia Dr, GILBERTSVILLE, PA 19525
MLS# PAMC2164882Listed by: RE/MAX ACHIEVERS INC -POTTSTOWN- Open Sat, 11am to 1pm
 $364,900Active3 beds 3 baths1,452 sq. ft.
$364,900Active3 beds 3 baths1,452 sq. ft.31 Foxwood Dr, GILBERTSVILLE, PA 19525
MLS# PAMC2164642Listed by: RE/MAX READY 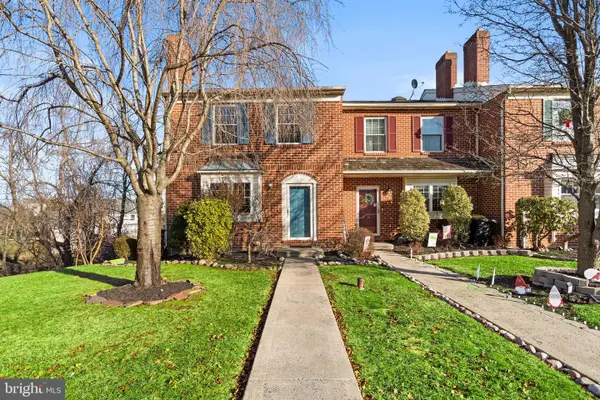 $350,000Active3 beds 3 baths1,680 sq. ft.
$350,000Active3 beds 3 baths1,680 sq. ft.1501 Village Green Dr, GILBERTSVILLE, PA 19525
MLS# PAMC2164208Listed by: GENSTONE REALTY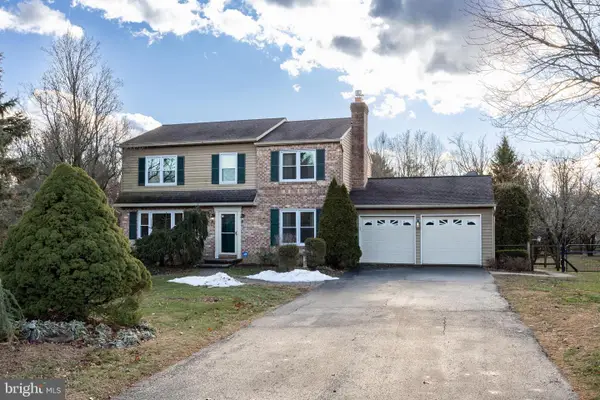 $538,000Pending3 beds 3 baths2,614 sq. ft.
$538,000Pending3 beds 3 baths2,614 sq. ft.204 E Buchert Rd, GILBERTSVILLE, PA 19525
MLS# PAMC2164046Listed by: IRONHORSE REALTY, LLC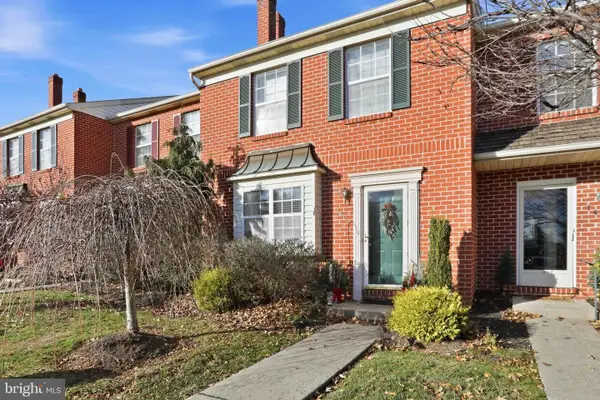 $310,000Pending3 beds 3 baths2,085 sq. ft.
$310,000Pending3 beds 3 baths2,085 sq. ft.1405 Village Green Dr, GILBERTSVILLE, PA 19525
MLS# PAMC2163654Listed by: HERB REAL ESTATE, INC.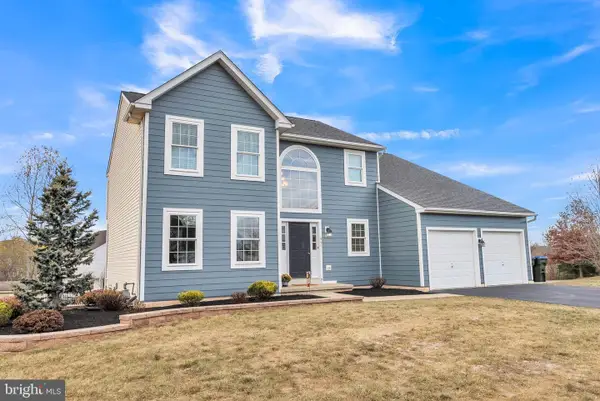 $549,700Pending4 beds 4 baths3,084 sq. ft.
$549,700Pending4 beds 4 baths3,084 sq. ft.900 Ruby Cir, GILBERTSVILLE, PA 19525
MLS# PAMC2163374Listed by: REAL OF PENNSYLVANIA
