1330 Fenimore Ln, GLADWYNE, PA 19035
Local realty services provided by:Better Homes and Gardens Real Estate Community Realty
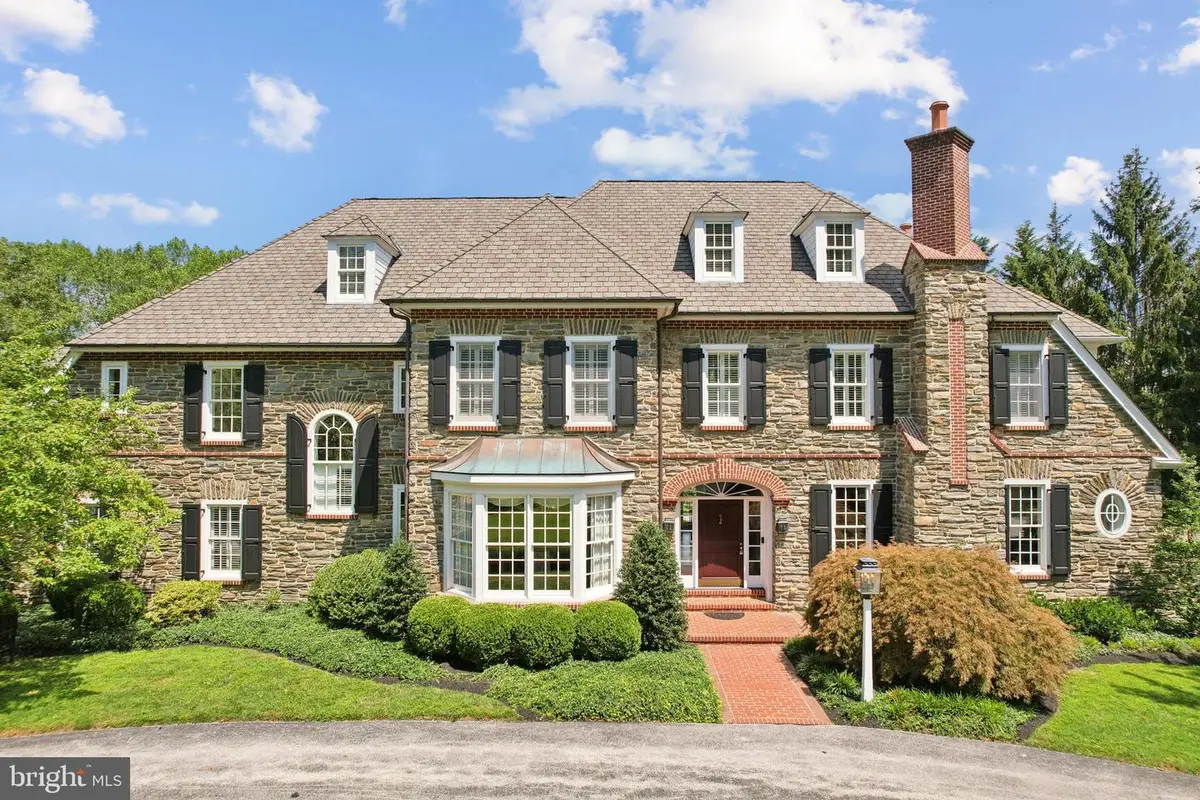

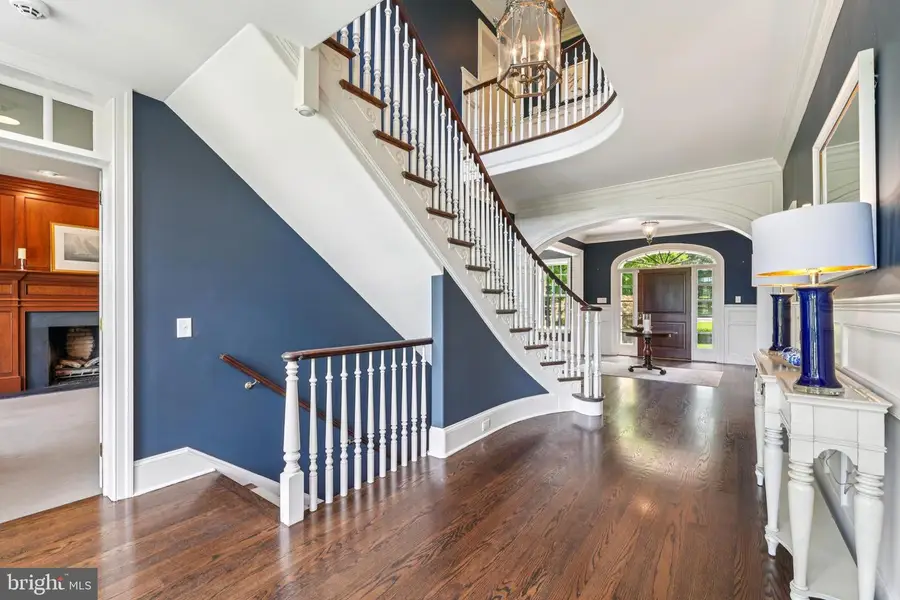
Listed by:sarah j saul
Office:bhhs fox & roach-rosemont
MLS#:PAMC2148424
Source:BRIGHTMLS
Price summary
- Price:$3,275,000
- Price per sq. ft.:$429.34
- Monthly HOA dues:$348.42
About this home
Presenting 1330 Fenimore Lane, an undeniably impressive estate home in the prestigious Gladwyne community, offering 5 bedrooms, 5 full & 2 half bathrooms, and 7,824 square feet of elegant living space. The jewel of Gladwyne’s premier neighborhood, this former model home reflects the unmatched vision of Visich Architects, beautifully executed in collaboration with Pohlig Builders.
From the wide, welcoming foyer, you’re immediately drawn into the formal living and dining rooms—each offering timeless architectural details and natural light that elevate both everyday meals and special gatherings. The heart of the home—the chef’s kitchen—is a masterwork of design, featuring premium built-in appliances, stone countertops, and custom cabinetry that flows easily into the open-concept family room—perfect for both everyday comfort and entertaining. Study in your handsomely paneled home office, enjoy wellness at your private gym & sauna, and entertain effortlessly from the expansive finished lower level. The finished basement may became your favorite rainy-day escape or place for game nights, movie marathons, and birthday parties, with space for everyone to spread out and be together. A wine cellar and well appointed wet-bar, a private office, as well as multiple storage areas round out the lower level. Enjoy the convenience of both lower-level and second-floor laundry. Each of the five spacious bedrooms is a personal retreat with en-suite baths and luxurious finishes. The convenience of both a 2-car attached garage and 2 car detached, offer generous room for everyones toys. Outside, a professionally designed hardscape patio with built-in grill offers an ideal setting for intimate dinners or grand celebrations. Gather under the stars for the evening wind down with stories and s’mores. Tucked into one of the most coveted neighborhoods in charming Gladwyne, with private access to Kenealy Nature Park and the Bridlewild Trail, this residence pairs privacy with proximity to both nature and the main commuting routes. This is a rare opportunity to own a standout home in one of Gladwyne’s most desirable settings, known for privacy, prestige, and pastoral beauty.
Contact an agent
Home facts
- Year built:2007
- Listing Id #:PAMC2148424
- Added:16 day(s) ago
- Updated:August 15, 2025 at 07:30 AM
Rooms and interior
- Bedrooms:5
- Total bathrooms:7
- Full bathrooms:5
- Half bathrooms:2
- Living area:7,628 sq. ft.
Heating and cooling
- Cooling:Central A/C
- Heating:Forced Air, Natural Gas
Structure and exterior
- Roof:Pitched, Shingle
- Year built:2007
- Building area:7,628 sq. ft.
- Lot area:0.61 Acres
Schools
- High school:HARRITON SENIOR
Utilities
- Water:Public
- Sewer:Public Sewer
Finances and disclosures
- Price:$3,275,000
- Price per sq. ft.:$429.34
- Tax amount:$43,254 (2007)
New listings near 1330 Fenimore Ln
- New
 $99,000Active3 beds 2 baths1,412 sq. ft.
$99,000Active3 beds 2 baths1,412 sq. ft.607 N Pearl Avenue, Joplin, MO 64801
MLS# 60302266Listed by: ROSE REALTY LLC - New
 $239,900Active3 beds 1 baths1,627 sq. ft.
$239,900Active3 beds 1 baths1,627 sq. ft.1201 E 42nd Street, Joplin, MO 64804
MLS# 60302113Listed by: PRO 100 INC., REALTORS - New
 $147,000Active3 beds 1 baths1,180 sq. ft.
$147,000Active3 beds 1 baths1,180 sq. ft.723 Indiana Avenue, Joplin, MO 64801
MLS# 60302018Listed by: REALTY EXECUTIVES TRI-STATES - New
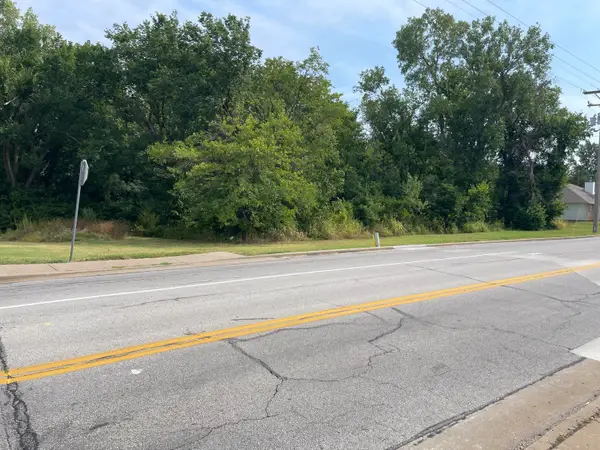 $99,900Active1.41 Acres
$99,900Active1.41 AcresXxx 26th Street, Joplin, MO 64804
MLS# 60301933Listed by: REALTY EXECUTIVES TRI-STATES 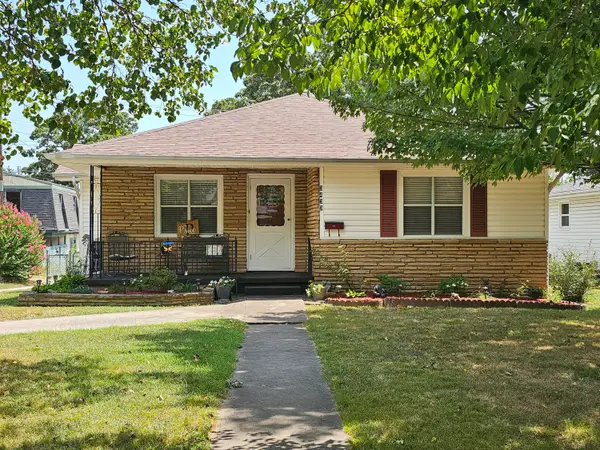 $174,900Pending2 beds 1 baths1,516 sq. ft.
$174,900Pending2 beds 1 baths1,516 sq. ft.3433 Oak Ridge Drive, Joplin, MO 64804
MLS# 60301856Listed by: SHOW-ME REAL ESTATE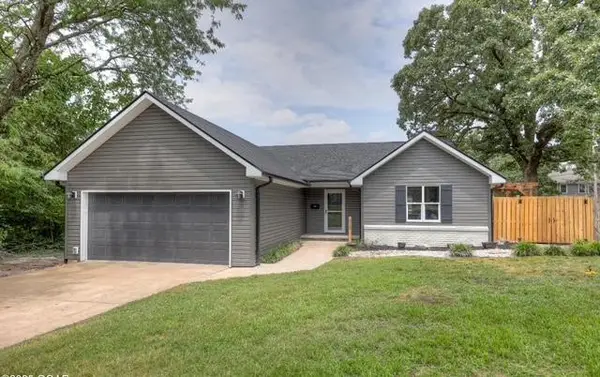 $299,900Pending3 beds 2 baths1,734 sq. ft.
$299,900Pending3 beds 2 baths1,734 sq. ft.915 Kesington Road, Joplin, MO 64801
MLS# 60301795Listed by: PRO 100 INC., REALTORS $365,000Pending4 beds 3 baths2,363 sq. ft.
$365,000Pending4 beds 3 baths2,363 sq. ft.2623 Lois Lane, Joplin, MO 64804
MLS# 60301768Listed by: KELLER WILLIAMS REALTY ELEVATE- New
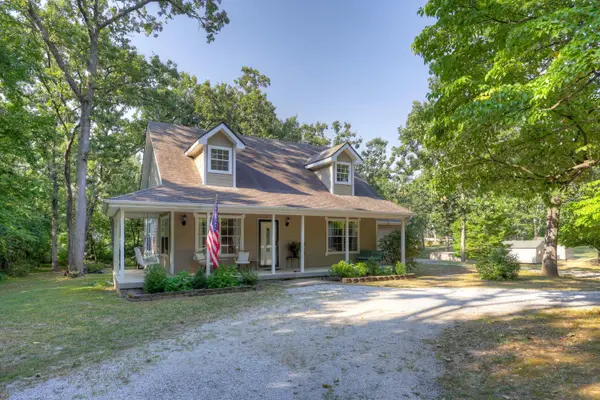 $317,000Active4 beds 3 baths1,960 sq. ft.
$317,000Active4 beds 3 baths1,960 sq. ft.11457 E Allison Drive, Joplin, MO 64804
MLS# 60301559Listed by: PRO 100 INC., REALTORS 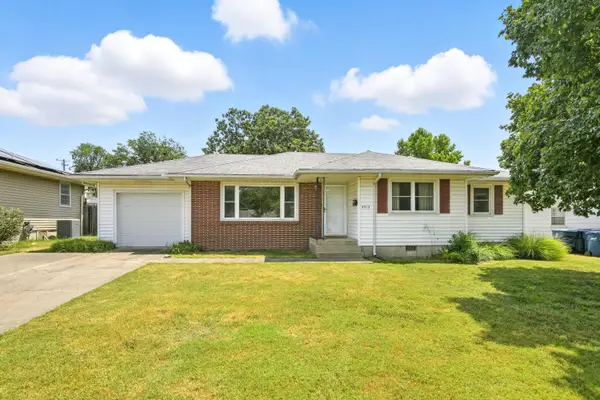 $155,000Pending3 beds 1 baths1,231 sq. ft.
$155,000Pending3 beds 1 baths1,231 sq. ft.2913 Grand Avenue, Joplin, MO 64804
MLS# 60301549Listed by: KELLER WILLIAMS REALTY ELEVATE- New
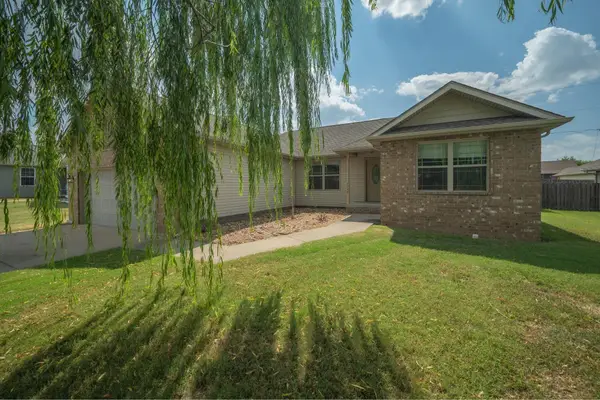 $270,000Active3 beds 2 baths1,696 sq. ft.
$270,000Active3 beds 2 baths1,696 sq. ft.2028 Texas Avenue, Joplin, MO 64804
MLS# 60301554Listed by: REECENICHOLS - NEOSHO
