11 Helluva Hill Ln, Glen Mills, PA 19342
Local realty services provided by:Better Homes and Gardens Real Estate Maturo
11 Helluva Hill Ln,Glen Mills, PA 19342
$499,900
- 3 Beds
- 3 Baths
- 2,150 sq. ft.
- Single family
- Active
Upcoming open houses
- Sat, Feb 1404:00 pm - 06:00 pm
Listed by: jonathan michael diaz jr.
Office: coldwell banker realty
MLS#:PADE2105926
Source:BRIGHTMLS
Price summary
- Price:$499,900
- Price per sq. ft.:$232.51
About this home
Welcome to 11 Helluva Hill Lane – A Helluva Home in the Heart of Glen Mills! Tucked away in one of the most desirable neighborhoods in the award-winning West Chester Area School District, this beautifully renovated 3-bedroom, 2.5-bath home pairs modern elegance with the best of Glen Mills living. From the moment you arrive, you’ll feel the warmth and style of this home’s open-concept design. The chef’s kitchen features a generous 92 square feet of gleaming granite countertops, contemporary cabinetry, and stainless-steel appliances—perfect for culinary adventures or casual gatherings. Sun-filled living and dining spaces flow effortlessly to two versatile main-level rooms ideal for a home office and a lush greenroom to grow fresh herbs and spices year-round. Upstairs, the serene primary suite offers a spa-like ensuite and abundant closet space, while two additional bedrooms share an exquisitely updated full bath. A chic powder room completes the main level. Step outside to a brand-new deck wrapping three-quarters of the home’s rear—ideal for summer barbecues, morning coffee, or simply soaking in the peaceful, private setting. A lot across the road is also included, giving you even more space and possibilities. Life in Glen Mills Here, you’re minutes from local treasures like Red Brick Winery, known for its inviting tasting room and lively events, and the rustic charm of Grace Winery, where rolling vineyards and historic buildings set the scene for unforgettable afternoons. Golf enthusiasts will relish the nearby Golf Course at Glen Mills, a stunning public course offering both beauty and challenge. Just down the road, Concord Country Club, Concordville Town Centre, and Brinton Lake Shopping Center offer endless options for dining, shopping, and entertainment—from upscale steakhouses to cozy cafés and movie nights. Outdoor lovers will appreciate nearby trails, historic sites like the Newlin Grist Mill, and seasonal events that bring the community together. With quick access to Route 1, Route 202, and I-95, you can be in Wilmington, West Chester, or Philadelphia in no time—making commuting and day trips a breeze. Don’t miss your chance to own a beautifully renovated home in a vibrant, welcoming community. Schedule your private tour of 11 Helluva Hill Lane today and experience the true charm of Glen Mills living!
Contact an agent
Home facts
- Year built:1848
- Listing ID #:PADE2105926
- Added:294 day(s) ago
- Updated:February 14, 2026 at 05:36 AM
Rooms and interior
- Bedrooms:3
- Total bathrooms:3
- Full bathrooms:2
- Half bathrooms:1
- Living area:2,150 sq. ft.
Heating and cooling
- Cooling:Central A/C
- Heating:Electric, Forced Air
Structure and exterior
- Year built:1848
- Building area:2,150 sq. ft.
- Lot area:0.21 Acres
Utilities
- Water:Well
- Sewer:On Site Septic
Finances and disclosures
- Price:$499,900
- Price per sq. ft.:$232.51
- Tax amount:$6,743 (2025)
New listings near 11 Helluva Hill Ln
- New
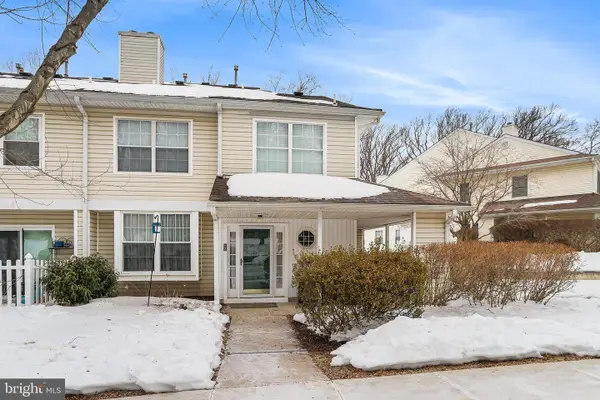 $374,900Active2 beds 3 baths1,348 sq. ft.
$374,900Active2 beds 3 baths1,348 sq. ft.73 Bayberry Ct #73, GLEN MILLS, PA 19342
MLS# PADE2107770Listed by: BHHS FOX & ROACH-MEDIA - New
 $2,250,000Active5 beds 5 baths6,800 sq. ft.
$2,250,000Active5 beds 5 baths6,800 sq. ft.94 Autumn Woods Ln, GLEN MILLS, PA 19342
MLS# PADE2107928Listed by: COLDWELL BANKER REALTY 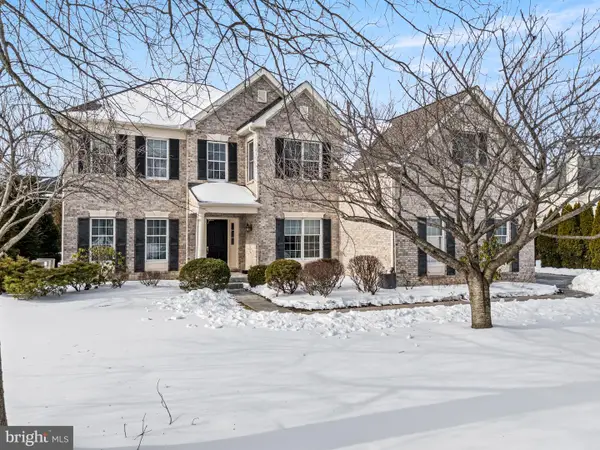 $975,000Pending4 beds 4 baths3,814 sq. ft.
$975,000Pending4 beds 4 baths3,814 sq. ft.28 Thomas Speakman Dr, GLEN MILLS, PA 19342
MLS# PADE2107718Listed by: BHHS FOX & ROACH-MEDIA- Open Sat, 1 to 4pmNew
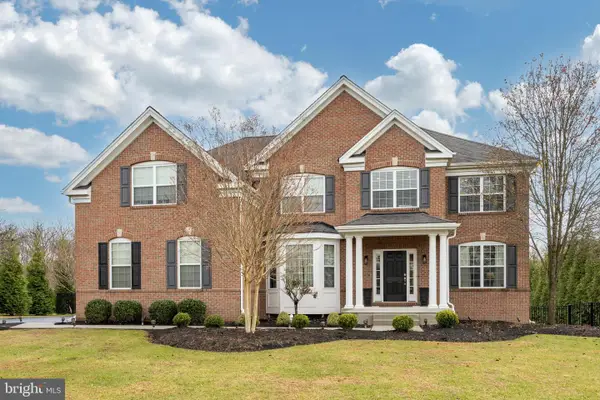 $1,395,000Active5 beds 5 baths5,755 sq. ft.
$1,395,000Active5 beds 5 baths5,755 sq. ft.154 Freedom Rider Trl, GLEN MILLS, PA 19342
MLS# PACT2116990Listed by: LPT REALTY, LLC 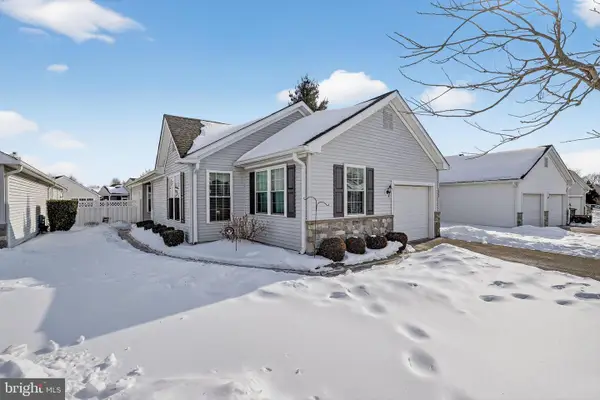 $530,000Pending2 beds 2 baths1,653 sq. ft.
$530,000Pending2 beds 2 baths1,653 sq. ft.1806 Red Fox Ln, GLEN MILLS, PA 19342
MLS# PADE2106972Listed by: PROPERTY MERCHANTS, LLC- New
 $1,500,000Active4 beds 4 baths3,600 sq. ft.
$1,500,000Active4 beds 4 baths3,600 sq. ft.195 Concord Meeting Rd, GLEN MILLS, PA 19342
MLS# PADE2107476Listed by: COMPASS PENNSYLVANIA, LLC 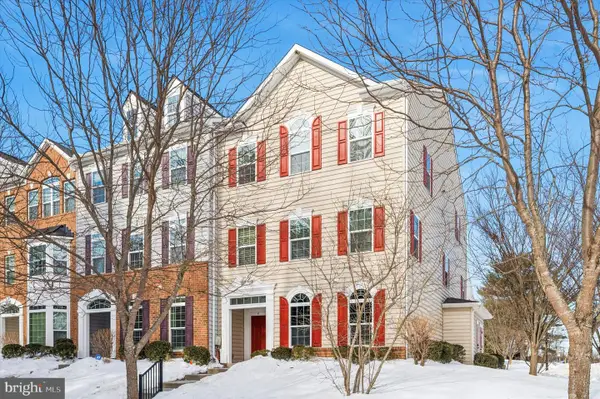 $360,000Active2 beds 2 baths1,250 sq. ft.
$360,000Active2 beds 2 baths1,250 sq. ft.4 Eagle Ln, GLEN MILLS, PA 19342
MLS# PADE2107440Listed by: BHHS FOX & ROACH-WEST CHESTER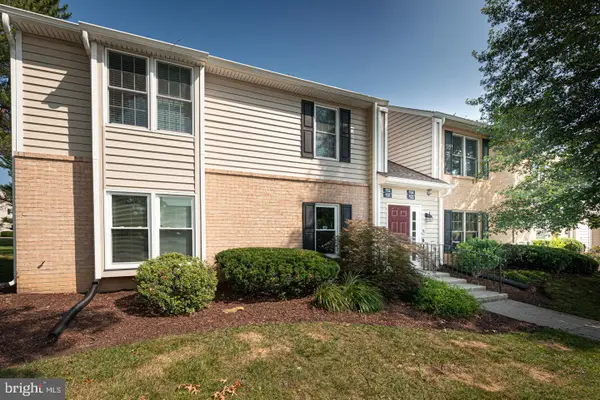 $279,900Active1 beds 1 baths695 sq. ft.
$279,900Active1 beds 1 baths695 sq. ft.104 Meadow Ct #104, GLEN MILLS, PA 19342
MLS# PADE2106946Listed by: RE/MAX TOWN & COUNTRY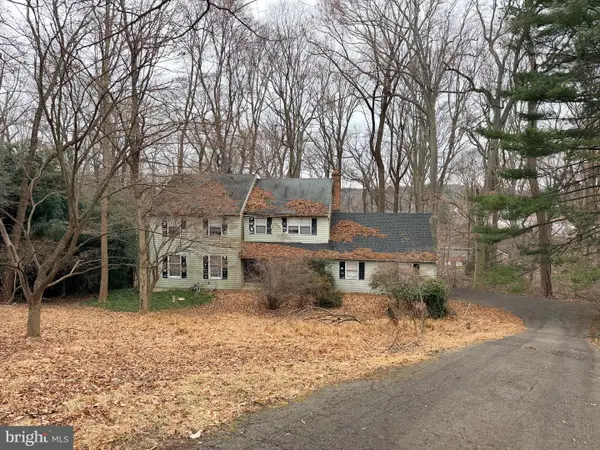 $500,000Pending4 beds 3 baths2,369 sq. ft.
$500,000Pending4 beds 3 baths2,369 sq. ft.1038 Edgewood Chase, GLEN MILLS, PA 19342
MLS# PACT2116236Listed by: KW GREATER WEST CHESTER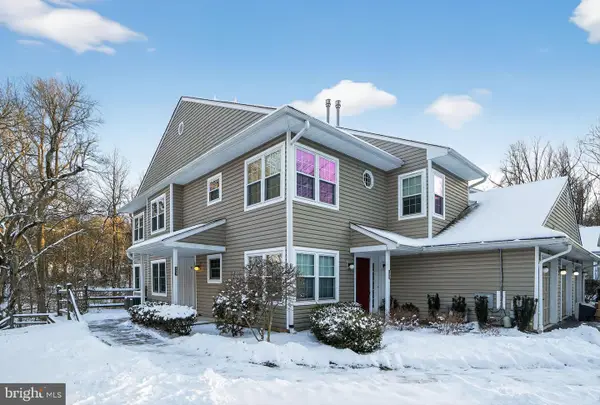 $400,000Pending2 beds 2 baths1,370 sq. ft.
$400,000Pending2 beds 2 baths1,370 sq. ft.202 Nottingham Ct #202, GLEN MILLS, PA 19342
MLS# PADE2106898Listed by: RE/MAX MAIN LINE-PAOLI

