116 Ivy Mills Rd, Glen Mills, PA 19342
Local realty services provided by:Better Homes and Gardens Real Estate Valley Partners
116 Ivy Mills Rd,Glen Mills, PA 19342
$1,149,900
- 4 Beds
- 4 Baths
- - sq. ft.
- Single family
- Pending
Listed by: michael mulholland, wendy beth roberts
Office: long & foster real estate, inc.
MLS#:PADE2101146
Source:BRIGHTMLS
Price summary
- Price:$1,149,900
About this home
Welcome to 116 Ivy Mills Road, Glen Mills Pa, Absolutely One of Delco's Premier Locations! Ready to Move in and Enjoy Fall in Your New Home! This modern but classic home maximizes the stunning view and includes upscale finishes. First Floor Features Include: Foyer Entry, Study, Formal Dining Room, Powder Room, Stunning Kitchen, Butler's Pantry, Family Room with Fireplace, & Mudroom. 2nd Floor Features: Primary Suite w/ Dressing Area, 2 Large Walk-in Closets & Spacious Primary Bathroom, Junior Suite w/ Walk-in-Closet & Private Bath, Two Generously Sized 2nd Floor Bedrooms, Center Hall Bathroom (3rd) & Laundry. Lower Level: Full Unfinished Basement. Exterior Features: 1+ Acre Lot on Country Road, Private Driveway & Side Entry 2 Car Garage. Quiet Ivy Mills Road feels a world away, but is close to shopping, the Wawa Train Station, Media, West Chester and Wilmington, and all major highways. This stunning setting feels like the country, but without the drive. Minutes to Schools, Parks, Shopping & Wawa Train Station- Don't Miss Your Opportunity!
Contact an agent
Home facts
- Year built:2025
- Listing ID #:PADE2101146
- Added:86 day(s) ago
- Updated:December 25, 2025 at 08:30 AM
Rooms and interior
- Bedrooms:4
- Total bathrooms:4
- Full bathrooms:3
- Half bathrooms:1
Heating and cooling
- Cooling:Central A/C
- Heating:Forced Air, Heat Pump(s), Propane - Owned
Structure and exterior
- Year built:2025
- Lot area:1.27 Acres
Schools
- High school:GARNET VALLEY
- Middle school:GARNET VALLEY
- Elementary school:GARNET VALLEY ELEM
Utilities
- Water:Well
- Sewer:On Site Septic
Finances and disclosures
- Price:$1,149,900
- Tax amount:$4,143 (2024)
New listings near 116 Ivy Mills Rd
- New
 $400,000Active2.4 Acres
$400,000Active2.4 Acres66 Ivy Ln, GLEN MILLS, PA 19342
MLS# PADE2105514Listed by: LONG & FOSTER REAL ESTATE, INC. - New
 $310,000Active2 beds 2 baths1,134 sq. ft.
$310,000Active2 beds 2 baths1,134 sq. ft.102 Meadow Ct #102, GLEN MILLS, PA 19342
MLS# PADE2105580Listed by: KELLER WILLIAMS REAL ESTATE - MEDIA 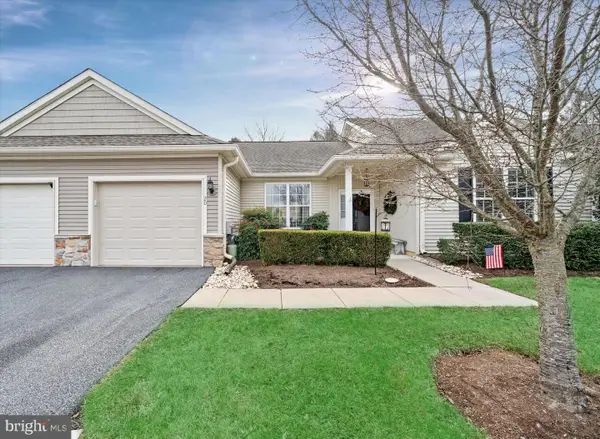 $449,900Active2 beds 2 baths1,228 sq. ft.
$449,900Active2 beds 2 baths1,228 sq. ft.20 Hunters Way, GLEN MILLS, PA 19342
MLS# PADE2105138Listed by: COMPASS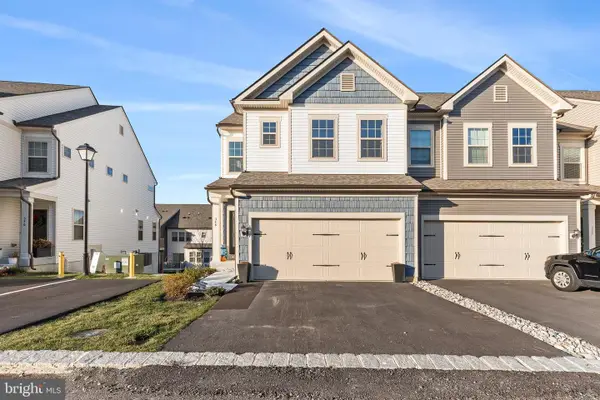 $698,500Active3 beds 3 baths2,168 sq. ft.
$698,500Active3 beds 3 baths2,168 sq. ft.348 Milton Stamp Dr, GLEN MILLS, PA 19342
MLS# PADE2104980Listed by: REALTY MARK CITYSCAPE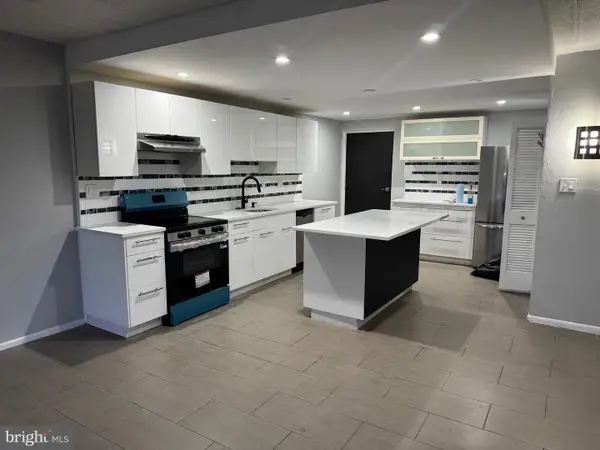 $329,900Active3 beds 2 baths1,098 sq. ft.
$329,900Active3 beds 2 baths1,098 sq. ft.12 Dougherty Blvd #e3, GLEN MILLS, PA 19342
MLS# PADE2105296Listed by: 420 ENTERPRISES, LLC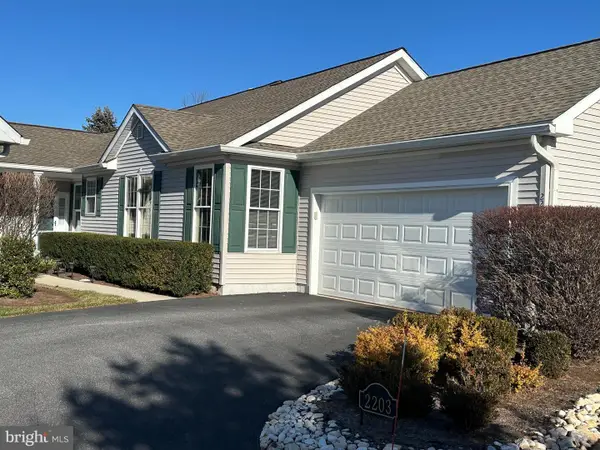 $725,000Active2 beds 3 baths2,144 sq. ft.
$725,000Active2 beds 3 baths2,144 sq. ft.2203 William Campbell Way, GLEN MILLS, PA 19342
MLS# PADE2105260Listed by: EXP REALTY, LLC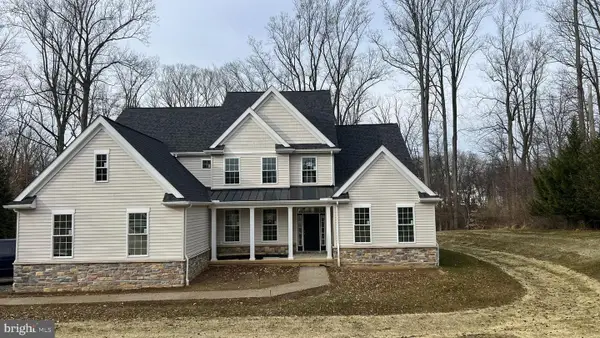 $1,599,900Active5 beds 5 baths4,400 sq. ft.
$1,599,900Active5 beds 5 baths4,400 sq. ft.65 W Forge Rd, GLEN MILLS, PA 19342
MLS# PADE2105006Listed by: BHHS FOX & ROACH-WEST CHESTER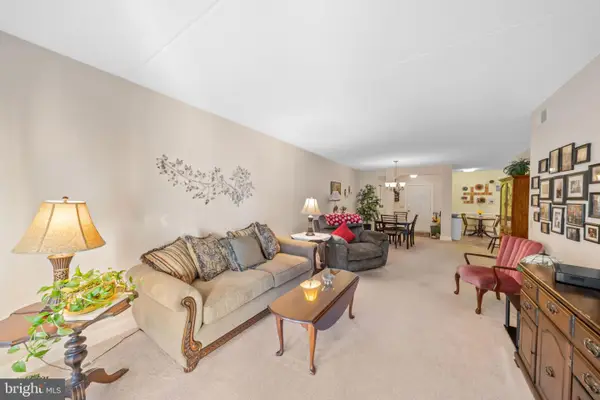 $392,900Active2 beds 2 baths1,360 sq. ft.
$392,900Active2 beds 2 baths1,360 sq. ft.244 Baltimore Pike #111a, GLEN MILLS, PA 19342
MLS# PADE2105026Listed by: KELLER WILLIAMS REAL ESTATE - WEST CHESTER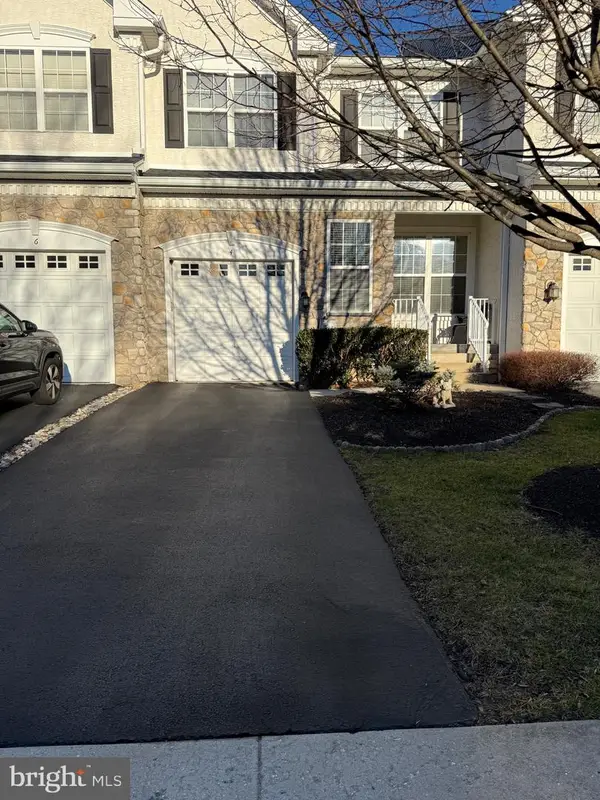 $565,000Pending3 beds 3 baths2,356 sq. ft.
$565,000Pending3 beds 3 baths2,356 sq. ft.4 Portsmouth Cir, GLEN MILLS, PA 19342
MLS# PADE2105002Listed by: COMPASS PENNSYLVANIA, LLC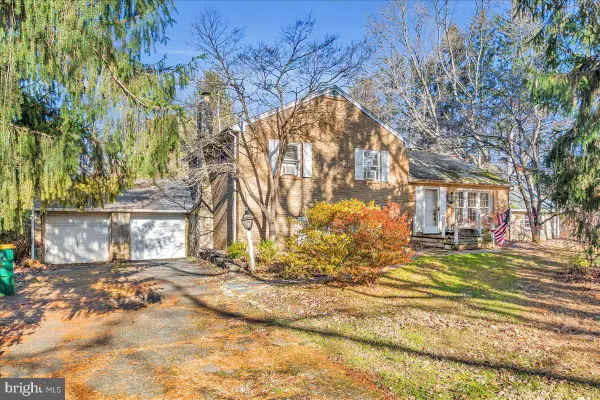 $380,000Pending3 beds 2 baths1,885 sq. ft.
$380,000Pending3 beds 2 baths1,885 sq. ft.995 Smithbridge Rd, GLEN MILLS, PA 19342
MLS# PADE2104924Listed by: RE/MAX ASSOCIATES-WILMINGTON
