129 S Buck Tavern Way #11504, Glen Mills, PA 19342
Local realty services provided by:Better Homes and Gardens Real Estate GSA Realty
129 S Buck Tavern Way #11504,Glen Mills, PA 19342
$574,990
- 3 Beds
- 3 Baths
- 1,883 sq. ft.
- Townhouse
- Pending
Listed by: craig d weisbecker
Office: pulte homes of pa limited partnership
MLS#:PADE2096564
Source:BRIGHTMLS
Price summary
- Price:$574,990
- Price per sq. ft.:$305.36
- Monthly HOA dues:$203
About this home
Say hello to your new home, just 15 minutes from Wilmington in the top-ranked Garnet Valley School District! Walkable to Whole Foods and Glen Eagle Square, this beautiful Ashton two-story townhome by Pulte Homes includes three bedrooms, two full baths, a powder room, and two car garage! The main level offers a kitchen with a large center island overlooking your dining area and gathering room, perfect for entertaining. The optional sunroom extension adds about 100 sqft to each floor and is the perfect space to unwind and relax at the end of the day. The second level features a spacious primary bedroom with oversized closet and en-suite. Additional features include two bedrooms, full bath and laundry room. Spring Lake is located in the award-winning Garnet Valley School District! Spring Lake connects with Glen Eagle Square where you can walk to Whole Foods, Harvest, and many high-end retail shopping! Tour our model home today!
Contact an agent
Home facts
- Year built:2026
- Listing ID #:PADE2096564
- Added:203 day(s) ago
- Updated:February 11, 2026 at 08:32 AM
Rooms and interior
- Bedrooms:3
- Total bathrooms:3
- Full bathrooms:2
- Half bathrooms:1
- Living area:1,883 sq. ft.
Heating and cooling
- Cooling:Central A/C
- Heating:Forced Air, Natural Gas
Structure and exterior
- Roof:Shingle
- Year built:2026
- Building area:1,883 sq. ft.
Utilities
- Water:Public
- Sewer:Public Sewer
Finances and disclosures
- Price:$574,990
- Price per sq. ft.:$305.36
New listings near 129 S Buck Tavern Way #11504
- New
 $2,225,000Active5 beds 5 baths6,800 sq. ft.
$2,225,000Active5 beds 5 baths6,800 sq. ft.94 Autumn Woods Ln, GLEN MILLS, PA 19342
MLS# PADE2107928Listed by: COLDWELL BANKER REALTY 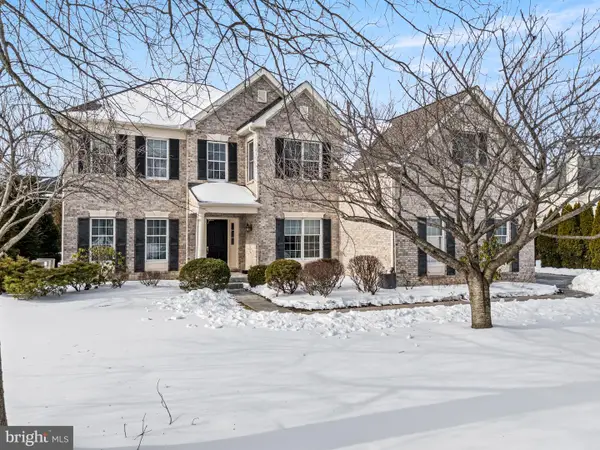 $975,000Pending4 beds 4 baths3,814 sq. ft.
$975,000Pending4 beds 4 baths3,814 sq. ft.28 Thomas Speakman Dr, GLEN MILLS, PA 19342
MLS# PADE2107718Listed by: BHHS FOX & ROACH-MEDIA- Coming SoonOpen Fri, 4 to 7pm
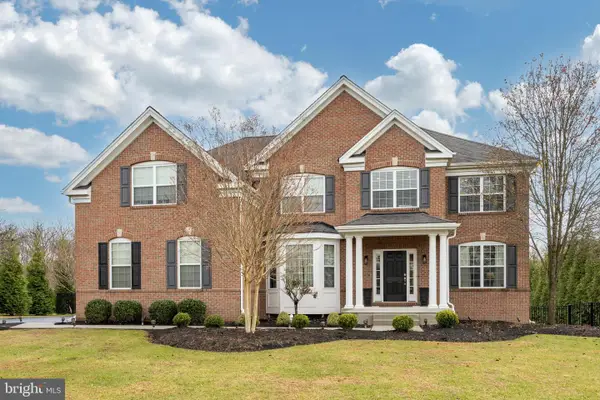 $1,395,000Coming Soon5 beds 5 baths
$1,395,000Coming Soon5 beds 5 baths154 Freedom Rider Trl, GLEN MILLS, PA 19342
MLS# PACT2116990Listed by: LPT REALTY, LLC 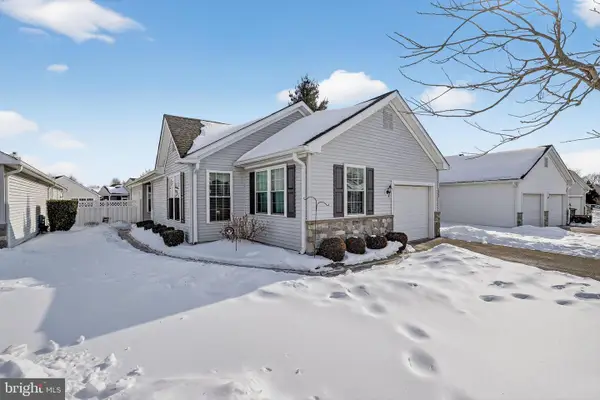 $530,000Pending2 beds 2 baths1,653 sq. ft.
$530,000Pending2 beds 2 baths1,653 sq. ft.1806 Red Fox Ln, GLEN MILLS, PA 19342
MLS# PADE2106972Listed by: PROPERTY MERCHANTS, LLC- New
 $1,500,000Active4 beds 4 baths3,600 sq. ft.
$1,500,000Active4 beds 4 baths3,600 sq. ft.195 Concord Meeting Rd, GLEN MILLS, PA 19342
MLS# PADE2107476Listed by: COMPASS PENNSYLVANIA, LLC - New
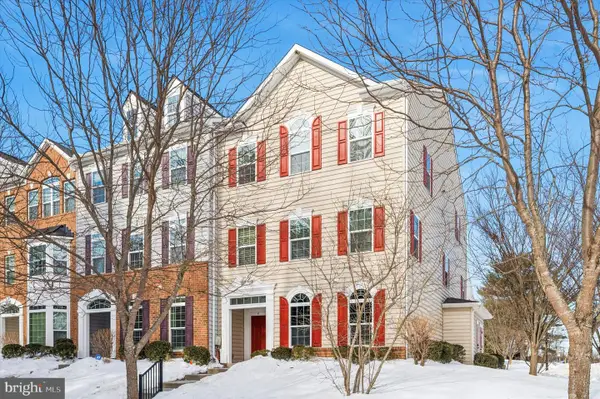 $360,000Active2 beds 2 baths1,250 sq. ft.
$360,000Active2 beds 2 baths1,250 sq. ft.4 Eagle Ln, GLEN MILLS, PA 19342
MLS# PADE2107440Listed by: BHHS FOX & ROACH-WEST CHESTER 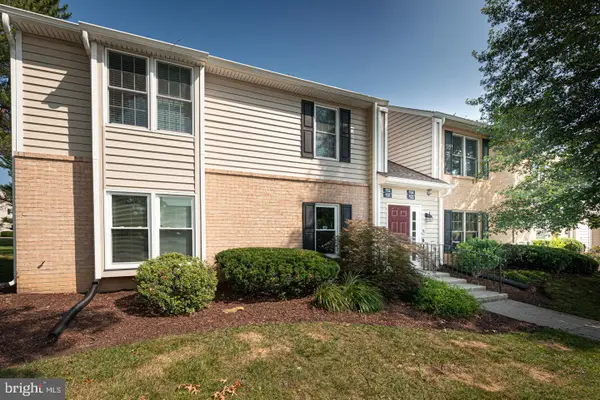 $279,900Active1 beds 1 baths695 sq. ft.
$279,900Active1 beds 1 baths695 sq. ft.104 Meadow Ct #104, GLEN MILLS, PA 19342
MLS# PADE2106946Listed by: RE/MAX TOWN & COUNTRY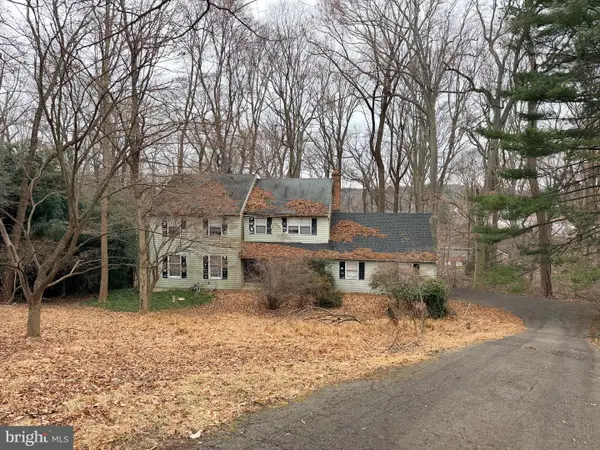 $500,000Pending4 beds 3 baths2,369 sq. ft.
$500,000Pending4 beds 3 baths2,369 sq. ft.1038 Edgewood Chase, GLEN MILLS, PA 19342
MLS# PACT2116236Listed by: KW GREATER WEST CHESTER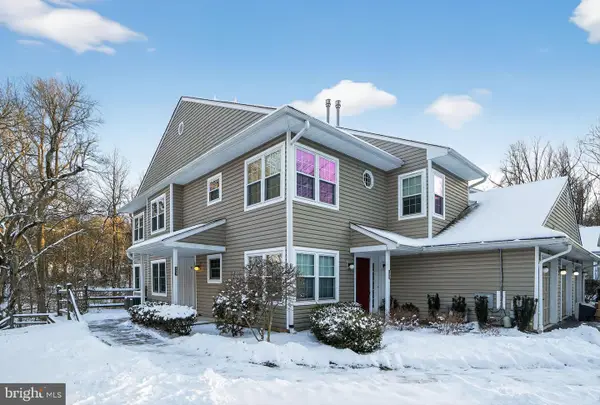 $400,000Pending2 beds 2 baths1,370 sq. ft.
$400,000Pending2 beds 2 baths1,370 sq. ft.202 Nottingham Ct #202, GLEN MILLS, PA 19342
MLS# PADE2106898Listed by: RE/MAX MAIN LINE-PAOLI- Open Sat, 11am to 4pm
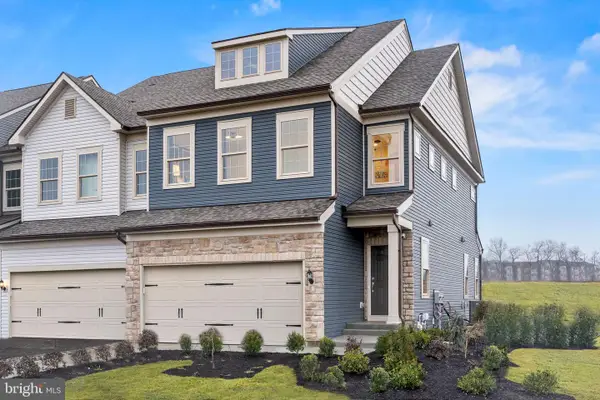 $682,140Active3 beds 3 baths2,071 sq. ft.
$682,140Active3 beds 3 baths2,071 sq. ft.117 South Buck Tavern Way, GLEN MILLS, PA 19342
MLS# PADE2106808Listed by: PULTE HOMES OF PA LIMITED PARTNERSHIP

