138 S Buck Tavern Way, Glen Mills, PA 19342
Local realty services provided by:Better Homes and Gardens Real Estate Premier
138 S Buck Tavern Way,Glen Mills, PA 19342
$679,840
- 3 Beds
- 3 Baths
- 1,883 sq. ft.
- Townhouse
- Pending
Listed by: craig d weisbecker
Office: pulte homes of pa limited partnership
MLS#:PADE2093324
Source:BRIGHTMLS
Price summary
- Price:$679,840
- Price per sq. ft.:$361.04
- Monthly HOA dues:$203
About this home
Say hello to your new home, just 15 minutes from Wilmington in the top-ranked Garnet Valley School District! Walkable to Whole Foods and Glen Eagle Square, this beautiful brand-new Ashton two-story townhome by Pulte Homes includes three bedrooms, two full baths, a powder room, and two car garage! The kitchen offers a large center island overlooking your dining area and gathering room, perfect for entertaining. The second level features a spacious primary bedroom with oversized closet and en-suite. Additional features include two bedrooms, full bath and laundry room. Spring Lake is located in the award-winning Garnet Valley School District! Spring Lake connects with Glen Eagle Square where you can walk to Whole Foods, Harvest, and many high-end retail shopping! Open Houses are held at our Ashton Model Home, 255 N Buck Tavern Way Glen Mills, Saturdays & Sundays 11am-4pm.
Contact an agent
Home facts
- Year built:2025
- Listing ID #:PADE2093324
- Added:185 day(s) ago
- Updated:December 25, 2025 at 08:30 AM
Rooms and interior
- Bedrooms:3
- Total bathrooms:3
- Full bathrooms:2
- Half bathrooms:1
- Living area:1,883 sq. ft.
Heating and cooling
- Cooling:Central A/C
- Heating:Forced Air, Natural Gas
Structure and exterior
- Roof:Shingle
- Year built:2025
- Building area:1,883 sq. ft.
Schools
- High school:GARNET VALLEY
- Middle school:GARNET VALLEY
Utilities
- Water:Public
- Sewer:Public Sewer
Finances and disclosures
- Price:$679,840
- Price per sq. ft.:$361.04
New listings near 138 S Buck Tavern Way
- New
 $400,000Active2.4 Acres
$400,000Active2.4 Acres66 Ivy Ln, GLEN MILLS, PA 19342
MLS# PADE2105514Listed by: LONG & FOSTER REAL ESTATE, INC. - New
 $310,000Active2 beds 2 baths1,134 sq. ft.
$310,000Active2 beds 2 baths1,134 sq. ft.102 Meadow Ct #102, GLEN MILLS, PA 19342
MLS# PADE2105580Listed by: KELLER WILLIAMS REAL ESTATE - MEDIA 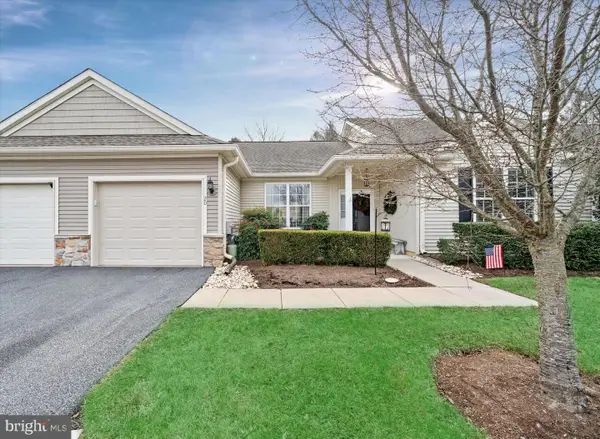 $449,900Active2 beds 2 baths1,228 sq. ft.
$449,900Active2 beds 2 baths1,228 sq. ft.20 Hunters Way, GLEN MILLS, PA 19342
MLS# PADE2105138Listed by: COMPASS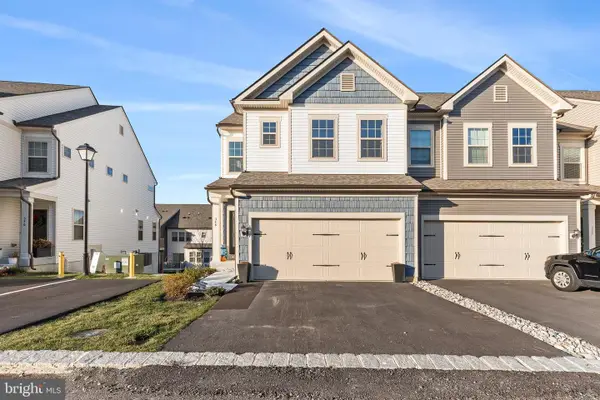 $698,500Active3 beds 3 baths2,168 sq. ft.
$698,500Active3 beds 3 baths2,168 sq. ft.348 Milton Stamp Dr, GLEN MILLS, PA 19342
MLS# PADE2104980Listed by: REALTY MARK CITYSCAPE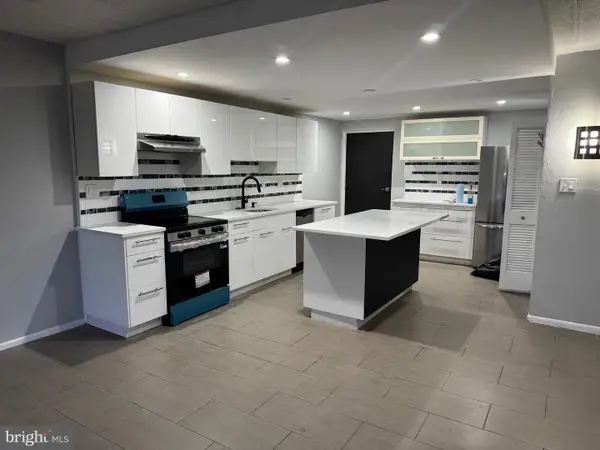 $329,900Active3 beds 2 baths1,098 sq. ft.
$329,900Active3 beds 2 baths1,098 sq. ft.12 Dougherty Blvd #e3, GLEN MILLS, PA 19342
MLS# PADE2105296Listed by: 420 ENTERPRISES, LLC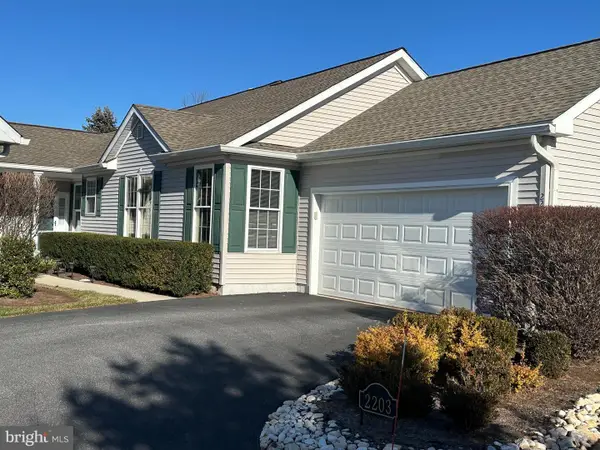 $725,000Active2 beds 3 baths2,144 sq. ft.
$725,000Active2 beds 3 baths2,144 sq. ft.2203 William Campbell Way, GLEN MILLS, PA 19342
MLS# PADE2105260Listed by: EXP REALTY, LLC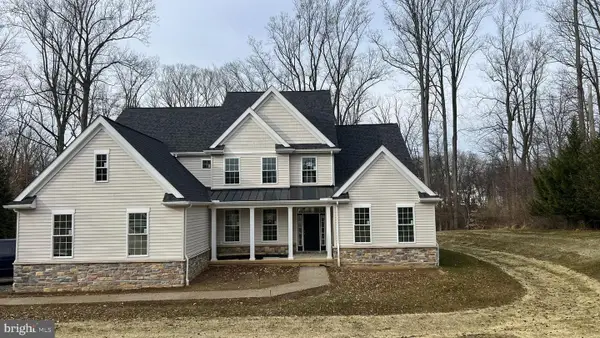 $1,599,900Active5 beds 5 baths4,400 sq. ft.
$1,599,900Active5 beds 5 baths4,400 sq. ft.65 W Forge Rd, GLEN MILLS, PA 19342
MLS# PADE2105006Listed by: BHHS FOX & ROACH-WEST CHESTER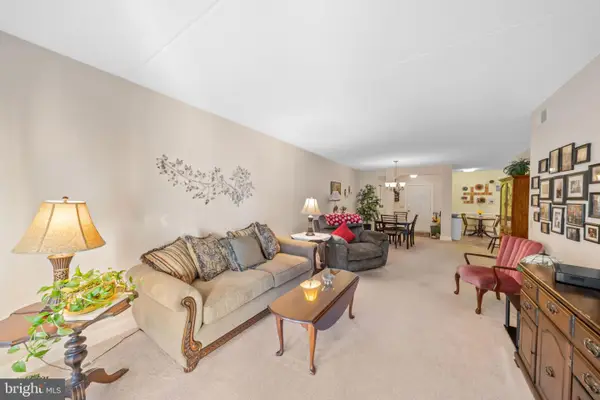 $392,900Active2 beds 2 baths1,360 sq. ft.
$392,900Active2 beds 2 baths1,360 sq. ft.244 Baltimore Pike #111a, GLEN MILLS, PA 19342
MLS# PADE2105026Listed by: KELLER WILLIAMS REAL ESTATE - WEST CHESTER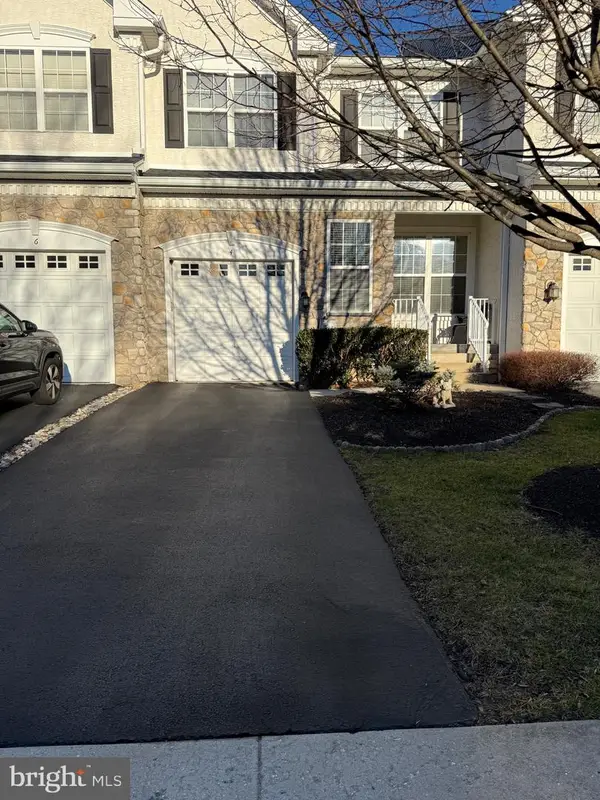 $565,000Pending3 beds 3 baths2,356 sq. ft.
$565,000Pending3 beds 3 baths2,356 sq. ft.4 Portsmouth Cir, GLEN MILLS, PA 19342
MLS# PADE2105002Listed by: COMPASS PENNSYLVANIA, LLC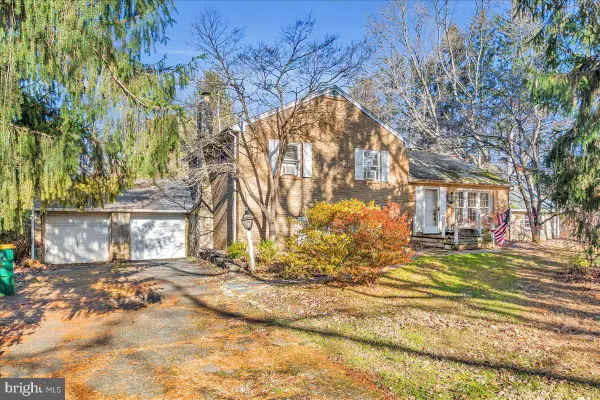 $380,000Pending3 beds 2 baths1,885 sq. ft.
$380,000Pending3 beds 2 baths1,885 sq. ft.995 Smithbridge Rd, GLEN MILLS, PA 19342
MLS# PADE2104924Listed by: RE/MAX ASSOCIATES-WILMINGTON
