1402 S Hunting Horn Turn, Glen Mills, PA 19342
Local realty services provided by:Better Homes and Gardens Real Estate Maturo
1402 S Hunting Horn Turn,Glen Mills, PA 19342
$530,000
- 2 Beds
- 3 Baths
- - sq. ft.
- Single family
- Sold
Listed by: edmund choi
Office: re/max main line - devon
MLS#:PADE2102986
Source:BRIGHTMLS
Sorry, we are unable to map this address
Price summary
- Price:$530,000
- Monthly HOA dues:$390
About this home
Welcome to 1402 S Hunting Horn Turn in Fox Hill Farm, Delaware County’s premier 55+ community, offering a vibrant, low-maintenance, resort-style lifestyle designed for active adults seeking comfort and convenience. Highlights of this home are 2 bedrooms plus a dedicated study, 2.5 bathrooms, finished basement, high ceilings, and new carpet throughout. Enter from the covered porch into a tiled foyer. Living room with gas fireplace. Dining options include either a formal dining room or an eat-in island kitchen, which features 42” cabinets replete with slow-close and sliding drawers, granite countertops, stainless steel appliances, recessed lighting, and laminate flooring. The family room, complete with a ceiling fan, opens to an enclosed porch and provides access to both the laundry room and a two-car garage. The bedroom wing contains the study, a 2nd bedroom with direct access to hall bath. The master suite features 2 walk-in closets and ensuite bathroom with his and her vanities, a soaking tub, water closet with walk-in shower. The finished basement with laminate flooring and recessed lighting offers both a craft/exercise room and finished storage room. Residents enjoy a wealth of amenities, including indoor and outdoor swimming pools, tennis courts, pickleball, bocce, shuffleboard, a fitness center with showers and saunas, and scenic walking trails. The spacious clubhouse features a library, hobby/game rooms, and ballroom for social events. A full calendar of clubs, seasonal activities, and social gatherings ensures there’s always something to do. Maintenance services such as lawn care, gardening, and snow removal are all handled for you. Fox Hill Farm is ideally located near Glen Eagle Square, Whole Foods, Wegmans, Costco, Target, Longwood Gardens, and Delaware’s tax-free shopping, upscale dining, charming local restaurants, wineries, major routes, top medical facilities, and the Philadelphia Airport is about a half-hour drive. Fox Hill Farm is more than just a place to live—it’s a vibrant, friendly neighborhood where comfort, convenience, and an active lifestyle come together. Schedule your preview today!
Contact an agent
Home facts
- Year built:1997
- Listing ID #:PADE2102986
- Added:60 day(s) ago
- Updated:December 29, 2025 at 07:45 PM
Rooms and interior
- Bedrooms:2
- Total bathrooms:3
- Full bathrooms:2
- Half bathrooms:1
Heating and cooling
- Cooling:Central A/C
- Heating:Forced Air, Natural Gas
Structure and exterior
- Roof:Asphalt
- Year built:1997
Utilities
- Water:Public
- Sewer:Public Sewer
Finances and disclosures
- Price:$530,000
- Tax amount:$7,335 (2025)
New listings near 1402 S Hunting Horn Turn
- New
 $400,000Active2.4 Acres
$400,000Active2.4 Acres66 Ivy Ln, GLEN MILLS, PA 19342
MLS# PADE2105514Listed by: LONG & FOSTER REAL ESTATE, INC. - New
 $310,000Active2 beds 2 baths1,134 sq. ft.
$310,000Active2 beds 2 baths1,134 sq. ft.102 Meadow Ct #102, GLEN MILLS, PA 19342
MLS# PADE2105580Listed by: KELLER WILLIAMS REAL ESTATE - MEDIA 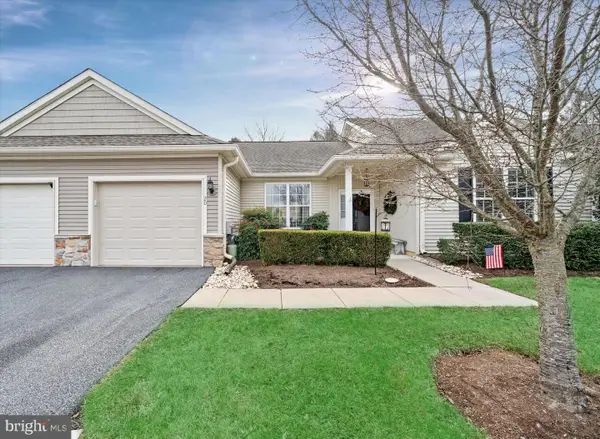 $449,900Active2 beds 2 baths1,228 sq. ft.
$449,900Active2 beds 2 baths1,228 sq. ft.20 Hunters Way, GLEN MILLS, PA 19342
MLS# PADE2105138Listed by: COMPASS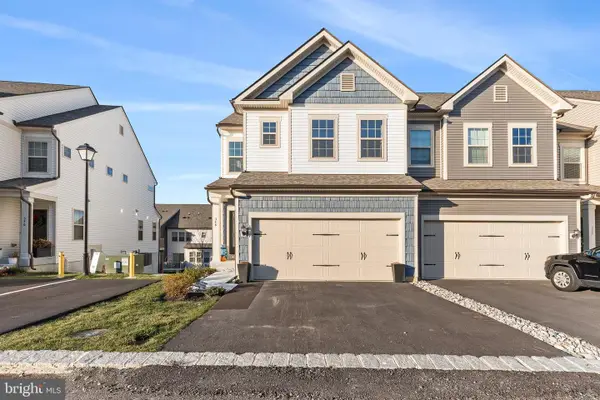 $698,500Active3 beds 3 baths2,168 sq. ft.
$698,500Active3 beds 3 baths2,168 sq. ft.348 Milton Stamp Dr, GLEN MILLS, PA 19342
MLS# PADE2104980Listed by: REALTY MARK CITYSCAPE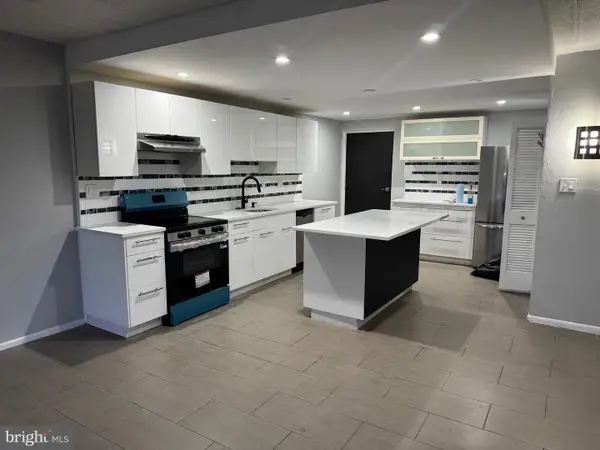 $329,900Active3 beds 2 baths1,098 sq. ft.
$329,900Active3 beds 2 baths1,098 sq. ft.12 Dougherty Blvd #e3, GLEN MILLS, PA 19342
MLS# PADE2105296Listed by: 420 ENTERPRISES, LLC- Open Sat, 12 to 2pm
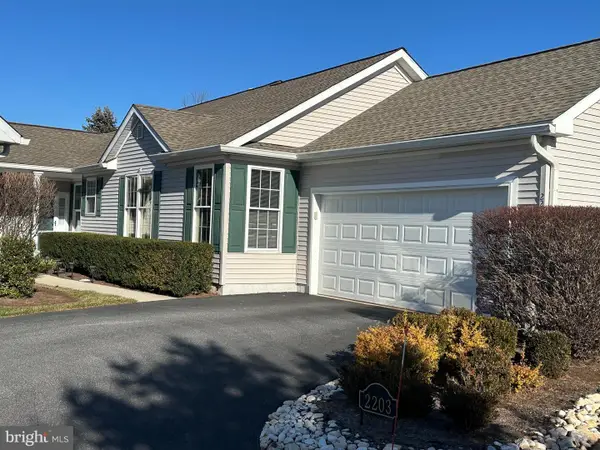 $725,000Active2 beds 3 baths2,144 sq. ft.
$725,000Active2 beds 3 baths2,144 sq. ft.2203 William Campbell Way, GLEN MILLS, PA 19342
MLS# PADE2105260Listed by: EXP REALTY, LLC 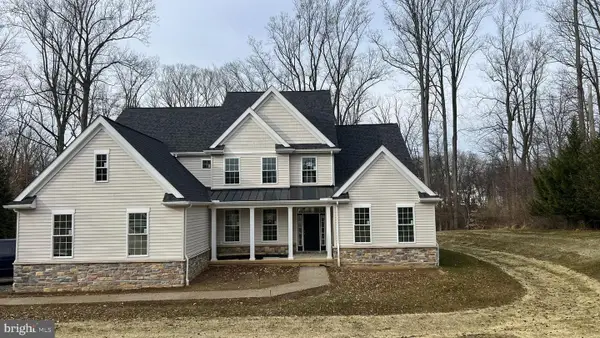 $1,599,900Active5 beds 5 baths4,400 sq. ft.
$1,599,900Active5 beds 5 baths4,400 sq. ft.65 W Forge Rd, GLEN MILLS, PA 19342
MLS# PADE2105006Listed by: BHHS FOX & ROACH-WEST CHESTER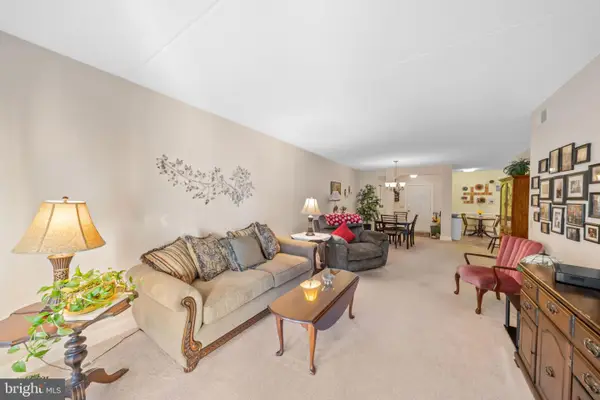 $392,900Active2 beds 2 baths1,360 sq. ft.
$392,900Active2 beds 2 baths1,360 sq. ft.244 Baltimore Pike #111a, GLEN MILLS, PA 19342
MLS# PADE2105026Listed by: KELLER WILLIAMS REAL ESTATE - WEST CHESTER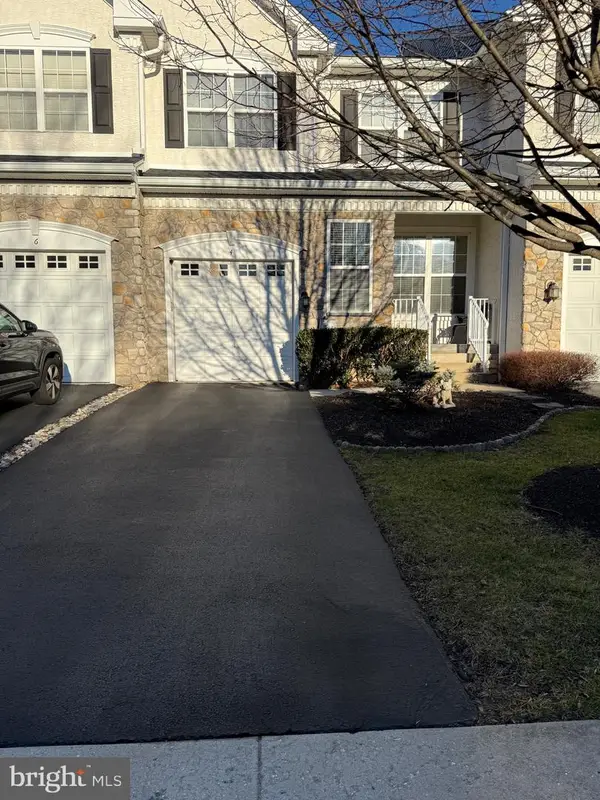 $565,000Pending3 beds 3 baths2,356 sq. ft.
$565,000Pending3 beds 3 baths2,356 sq. ft.4 Portsmouth Cir, GLEN MILLS, PA 19342
MLS# PADE2105002Listed by: COMPASS PENNSYLVANIA, LLC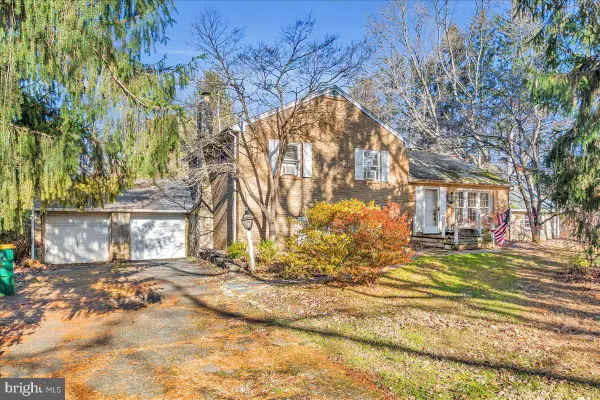 $380,000Pending3 beds 2 baths1,885 sq. ft.
$380,000Pending3 beds 2 baths1,885 sq. ft.995 Smithbridge Rd, GLEN MILLS, PA 19342
MLS# PADE2104924Listed by: RE/MAX ASSOCIATES-WILMINGTON
