160 Stoney Bank Rd, Glen Mills, PA 19342
Local realty services provided by:Better Homes and Gardens Real Estate Community Realty
160 Stoney Bank Rd,Glen Mills, PA 19342
$524,900
- 3 Beds
- 4 Baths
- 3,155 sq. ft.
- Single family
- Pending
Listed by: eric r miller
Office: re/max action associates
MLS#:PADE2092912
Source:BRIGHTMLS
Price summary
- Price:$524,900
- Price per sq. ft.:$166.37
About this home
Welcome to 160 Stoney Bank Road, Glen Mills — Thornbury Township, Delaware County. Perched at the very top of the hill and nestled on nearly 8 acres of woods and pasture, this unique property offers a lot of privacy with the peaceful feel of a mountain retreat. This 3-bedroom, 4-bathroom home is a rare find, combining rustic charm with open, natural surroundings. The first floor includes the kitchen, dining room and a large family room with a wood burning fireplace. A large enclosed porch is also located off the family room and provides access to the outside. There is also an oversized one car garage and large utility room with a bathroom. Upstairs includes 3 bedrooms each having their own bathroom. The center hallway is open and looks down into the family room with a vaulted ceiling and exposed wood beams. For years, this property has served as an animal rescue safe haven helping hundreds of animals. With a large pasture, run-in shed, and a barn originally equipped with 4 stables, the land is well-suited for equestrian or hobby farm use and offers an exciting opportunity for the next owner to restore or reimagine the space. Whether you're looking for a peaceful rural escape, space for animals, or a unique property to make your own, 160 Stoney Bank Road offers exceptional potential to someone with a vision of improving the existing home or explore subdivision options. Located just about a mile away from Route 1 and Route 322, with local shopping at Brinton Lake shopping center, Costco, and Target. So close to major shopping centers and restaurants but tucked away nicely from the hustle and bustle of everyday life. Enjoy the low taxes of Thornbury, Delaware County, while being in the Award Winning West Chester Area School District!
Contact an agent
Home facts
- Year built:1959
- Listing ID #:PADE2092912
- Added:237 day(s) ago
- Updated:February 11, 2026 at 08:32 AM
Rooms and interior
- Bedrooms:3
- Total bathrooms:4
- Full bathrooms:3
- Half bathrooms:1
- Living area:3,155 sq. ft.
Heating and cooling
- Cooling:Central A/C
- Heating:Hot Water, Oil
Structure and exterior
- Year built:1959
- Building area:3,155 sq. ft.
- Lot area:7.42 Acres
Utilities
- Water:Well
- Sewer:On Site Septic
Finances and disclosures
- Price:$524,900
- Price per sq. ft.:$166.37
- Tax amount:$5,808 (2024)
New listings near 160 Stoney Bank Rd
- New
 $2,225,000Active5 beds 5 baths6,800 sq. ft.
$2,225,000Active5 beds 5 baths6,800 sq. ft.94 Autumn Woods Ln, GLEN MILLS, PA 19342
MLS# PADE2107928Listed by: COLDWELL BANKER REALTY 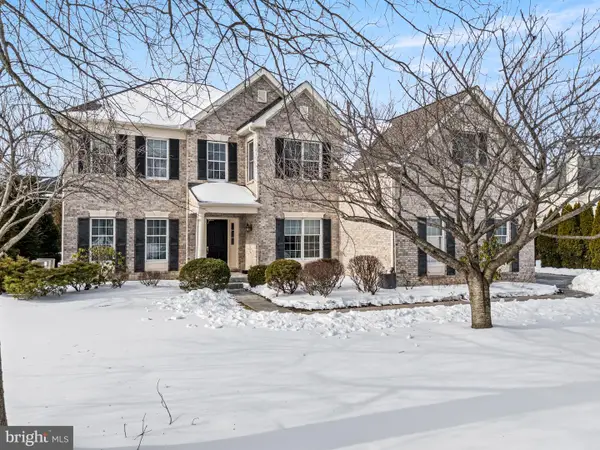 $975,000Pending4 beds 4 baths3,814 sq. ft.
$975,000Pending4 beds 4 baths3,814 sq. ft.28 Thomas Speakman Dr, GLEN MILLS, PA 19342
MLS# PADE2107718Listed by: BHHS FOX & ROACH-MEDIA- Coming SoonOpen Fri, 4 to 7pm
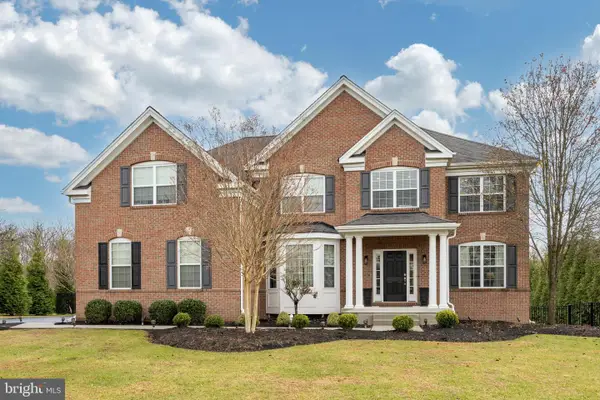 $1,395,000Coming Soon5 beds 5 baths
$1,395,000Coming Soon5 beds 5 baths154 Freedom Rider Trl, GLEN MILLS, PA 19342
MLS# PACT2116990Listed by: LPT REALTY, LLC 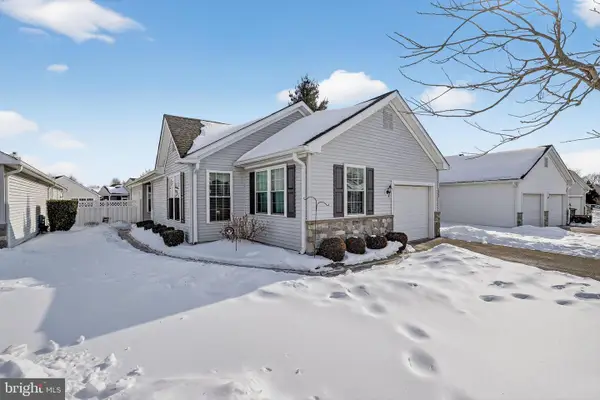 $530,000Pending2 beds 2 baths1,653 sq. ft.
$530,000Pending2 beds 2 baths1,653 sq. ft.1806 Red Fox Ln, GLEN MILLS, PA 19342
MLS# PADE2106972Listed by: PROPERTY MERCHANTS, LLC- New
 $1,500,000Active4 beds 4 baths3,600 sq. ft.
$1,500,000Active4 beds 4 baths3,600 sq. ft.195 Concord Meeting Rd, GLEN MILLS, PA 19342
MLS# PADE2107476Listed by: COMPASS PENNSYLVANIA, LLC - New
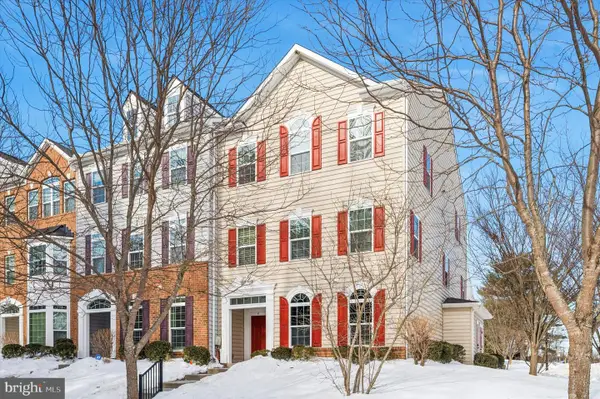 $360,000Active2 beds 2 baths1,250 sq. ft.
$360,000Active2 beds 2 baths1,250 sq. ft.4 Eagle Ln, GLEN MILLS, PA 19342
MLS# PADE2107440Listed by: BHHS FOX & ROACH-WEST CHESTER 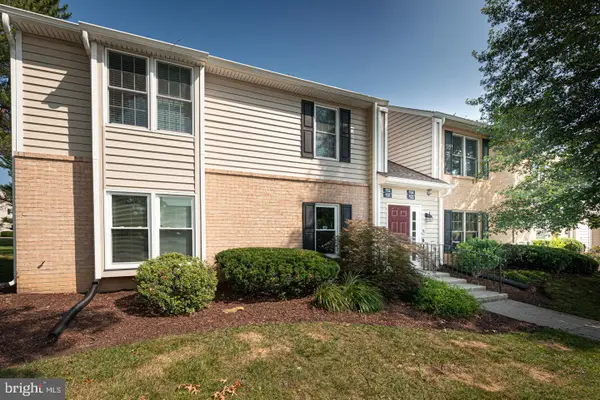 $279,900Active1 beds 1 baths695 sq. ft.
$279,900Active1 beds 1 baths695 sq. ft.104 Meadow Ct #104, GLEN MILLS, PA 19342
MLS# PADE2106946Listed by: RE/MAX TOWN & COUNTRY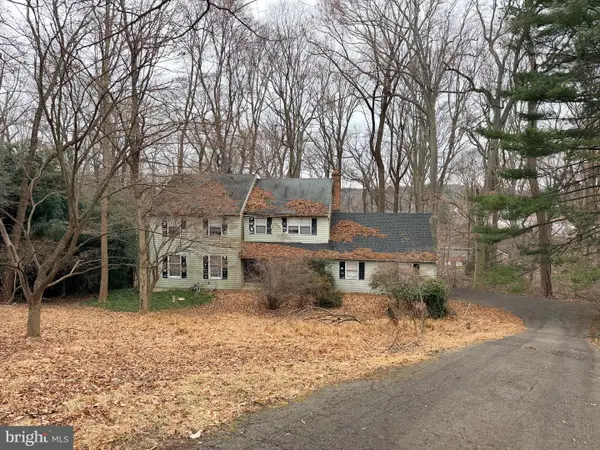 $500,000Pending4 beds 3 baths2,369 sq. ft.
$500,000Pending4 beds 3 baths2,369 sq. ft.1038 Edgewood Chase, GLEN MILLS, PA 19342
MLS# PACT2116236Listed by: KW GREATER WEST CHESTER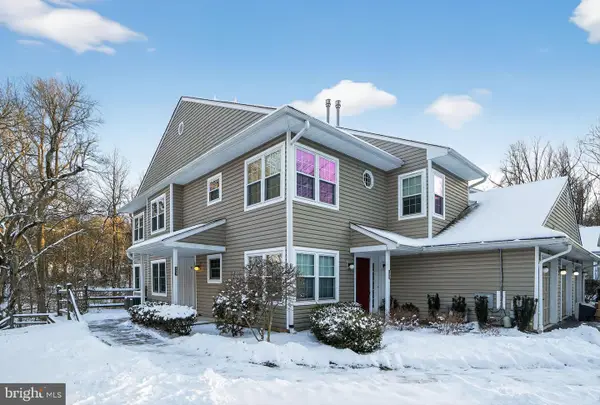 $400,000Pending2 beds 2 baths1,370 sq. ft.
$400,000Pending2 beds 2 baths1,370 sq. ft.202 Nottingham Ct #202, GLEN MILLS, PA 19342
MLS# PADE2106898Listed by: RE/MAX MAIN LINE-PAOLI- Open Sat, 11am to 4pm
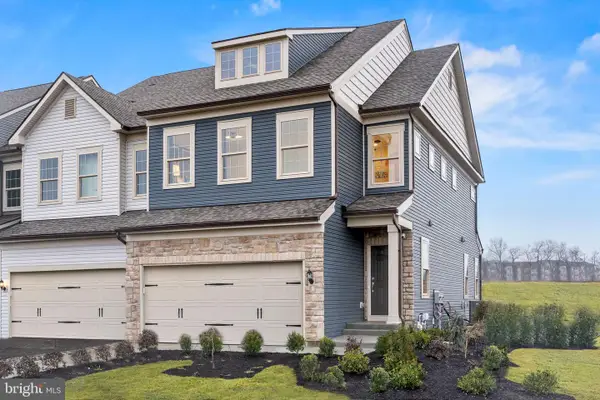 $682,140Active3 beds 3 baths2,071 sq. ft.
$682,140Active3 beds 3 baths2,071 sq. ft.117 South Buck Tavern Way, GLEN MILLS, PA 19342
MLS# PADE2106808Listed by: PULTE HOMES OF PA LIMITED PARTNERSHIP

