2202 Lydia Hollow Dr #a1, Glen Mills, PA 19342
Local realty services provided by:Better Homes and Gardens Real Estate Maturo
2202 Lydia Hollow Dr #a1,Glen Mills, PA 19342
$285,000
- 1 Beds
- 1 Baths
- 910 sq. ft.
- Condominium
- Pending
Listed by: karla g saffos
Office: long & foster real estate, inc.
MLS#:PADE2104366
Source:BRIGHTMLS
Price summary
- Price:$285,000
- Price per sq. ft.:$313.19
About this home
Welcome to 2202 Lydia Hollow Drive in the highly desirable community of The Hollows at Fox Valley.
This rarely available second-floor 1 bedroom, 1 bath condo has been beautifully maintained . Enjoy a truly carefree lifestyle with access to outstanding amenities, including a saltwater outdoor pool, clubhouse with meeting and party rooms, and a game room all nestled within a warm, peaceful, wooded setting.
Step inside to an open floor plan that seamlessly connects the living room, dining area, and kitchen. The well-designed kitchen features granite countertops, warm wood cabinetry, stainless steel appliances including a brand-new refrigerator and dishwasher and a breakfast bar perfect for casual dining or gathering with family and friends.
Upon entering, you’ll notice the beautiful hardwood floors throughout the main living area, with cozy carpet in the bedroom. The bright and airy bedroom includes two generous closets and a large en-suite bath complete with dual vanities, a separate stall shower, and a massive soaking tub. A convenient laundry closet is located in the hall.
Relax on your private balcony, ideal for enjoying fresh air, morning coffee, or unwinding in the afternoon.
Building features include 24-hour security camera, an elevator for easy access, assigned indoor heated parking garage and a personal storage locker. This pet-friendly community is also perfectly located near major highways, Wawa Train Station, and offers easy access to both Philadelphia and Wilmington, plus plenty of restaurants and shops nearby.
Don’t miss the opportunity to enjoy the comfort of this lovely condo and the wonderful amenities of The Hollows at Fox Valley. Call to schedule your tour today!
Contact an agent
Home facts
- Year built:2013
- Listing ID #:PADE2104366
- Added:93 day(s) ago
- Updated:February 26, 2026 at 08:39 AM
Rooms and interior
- Bedrooms:1
- Total bathrooms:1
- Full bathrooms:1
- Living area:910 sq. ft.
Heating and cooling
- Cooling:Central A/C
- Heating:Forced Air, Natural Gas
Structure and exterior
- Year built:2013
- Building area:910 sq. ft.
Utilities
- Water:Public
- Sewer:Public Sewer
Finances and disclosures
- Price:$285,000
- Price per sq. ft.:$313.19
- Tax amount:$4,432 (2025)
New listings near 2202 Lydia Hollow Dr #a1
- Coming Soon
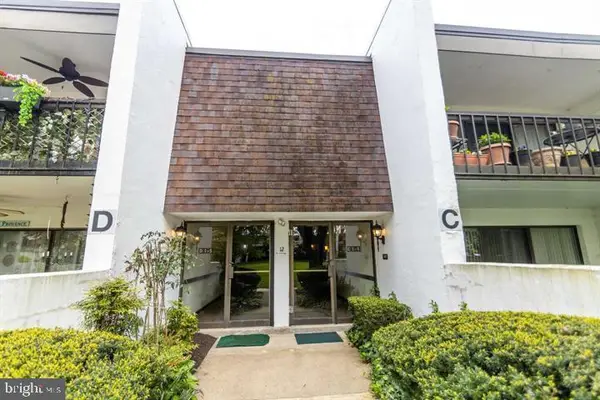 $260,000Coming Soon2 beds 2 baths
$260,000Coming Soon2 beds 2 baths12 Dougherty Blvd #c5, GLEN MILLS, PA 19342
MLS# PADE2107120Listed by: KELLER WILLIAMS REAL ESTATE - WEST CHESTER - Open Sun, 1 to 3pmNew
 $399,900Active2 beds 3 baths1,448 sq. ft.
$399,900Active2 beds 3 baths1,448 sq. ft.211 Nottingham Ct #211, GLEN MILLS, PA 19342
MLS# PADE2108618Listed by: BHHS FOX&ROACH-NEWTOWN SQUARE - New
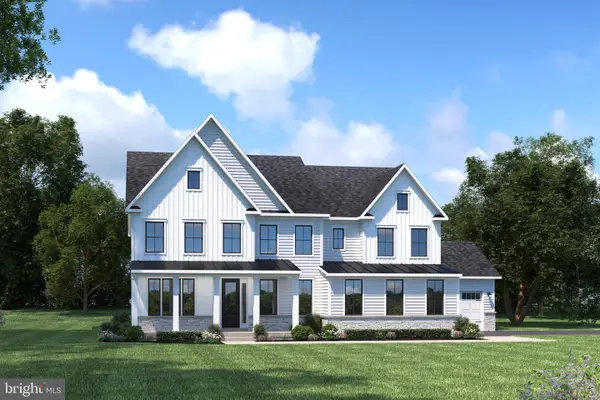 $1,710,725Active5 beds 4 baths4,641 sq. ft.
$1,710,725Active5 beds 4 baths4,641 sq. ft.38 James Cloud, THORNTON, PA 19373
MLS# PADE2108412Listed by: NVR, INC. - Open Sat, 11am to 3pmNew
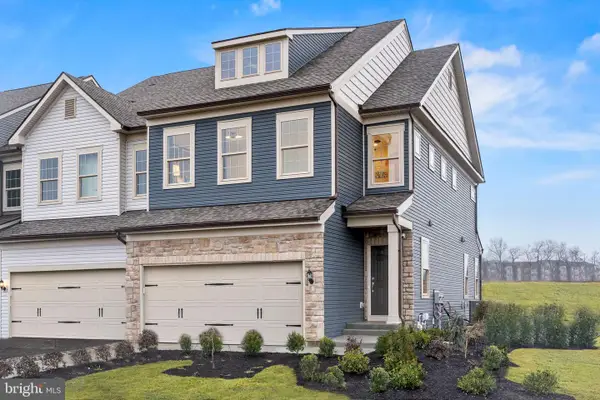 $595,990Active3 beds 3 baths1,883 sq. ft.
$595,990Active3 beds 3 baths1,883 sq. ft.106 South Buck Tavern Way, GLEN MILLS, PA 19342
MLS# PADE2108510Listed by: PULTE HOMES OF PA LIMITED PARTNERSHIP - New
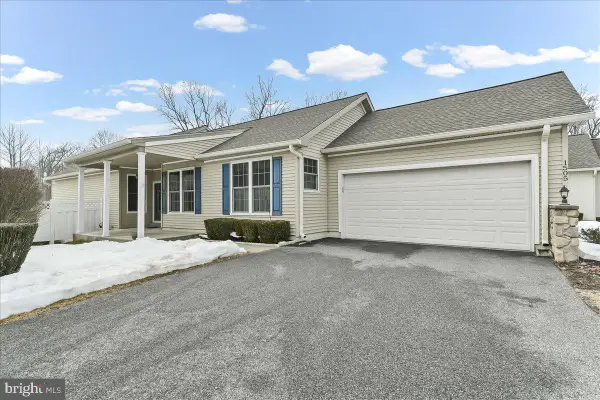 $589,900Active2 beds 4 baths2,457 sq. ft.
$589,900Active2 beds 4 baths2,457 sq. ft.1505 N Hunting Horn Turn, GLEN MILLS, PA 19342
MLS# PADE2108240Listed by: SPRINGER REALTY GROUP  $350,000Pending2 beds 3 baths1,348 sq. ft.
$350,000Pending2 beds 3 baths1,348 sq. ft.63 Bayberry Ct #63, GLEN MILLS, PA 19342
MLS# PADE2108238Listed by: COLDWELL BANKER REALTY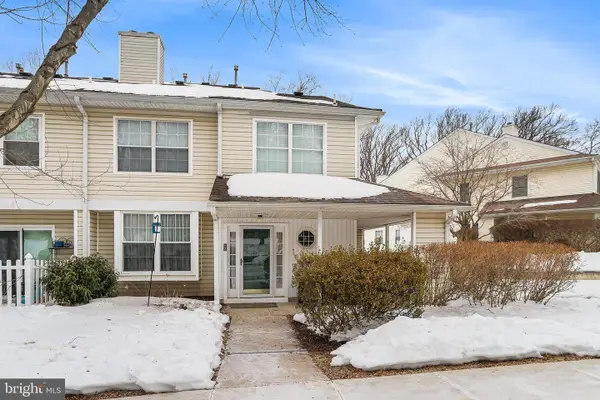 $374,900Pending2 beds 3 baths1,348 sq. ft.
$374,900Pending2 beds 3 baths1,348 sq. ft.73 Bayberry Ct #73, GLEN MILLS, PA 19342
MLS# PADE2107770Listed by: BHHS FOX & ROACH-MEDIA $2,250,000Active5 beds 5 baths6,800 sq. ft.
$2,250,000Active5 beds 5 baths6,800 sq. ft.94 Autumn Woods Ln, GLEN MILLS, PA 19342
MLS# PADE2107928Listed by: COLDWELL BANKER REALTY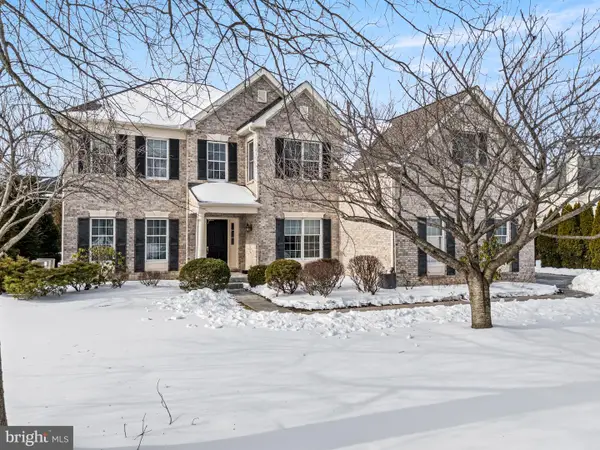 $975,000Pending4 beds 4 baths3,814 sq. ft.
$975,000Pending4 beds 4 baths3,814 sq. ft.28 Thomas Speakman Dr, GLEN MILLS, PA 19342
MLS# PADE2107718Listed by: BHHS FOX & ROACH-MEDIA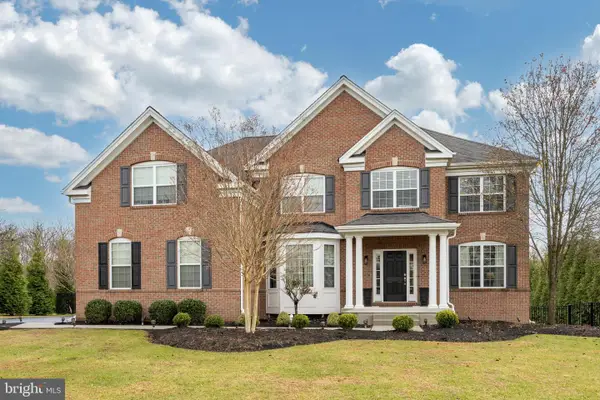 $1,395,000Pending5 beds 5 baths5,755 sq. ft.
$1,395,000Pending5 beds 5 baths5,755 sq. ft.154 Freedom Rider Trl, GLEN MILLS, PA 19342
MLS# PACT2116990Listed by: LPT REALTY, LLC

