255 Glen Mills Road, Glen Mills, PA 19342
Local realty services provided by:Better Homes and Gardens Real Estate Reserve
255 Glen Mills Road,Glen Mills, PA 19342
$1,940,000
- 5 Beds
- 4 Baths
- 4,400 sq. ft.
- Single family
- Active
Upcoming open houses
- Sun, Feb 1512:00 pm - 02:00 pm
- Sun, Feb 2212:00 pm - 02:00 pm
Listed by: gary m scheivert
Office: bhhs fox & roach-media
MLS#:PADE2059626
Source:BRIGHTMLS
Price summary
- Price:$1,940,000
- Price per sq. ft.:$440.91
About this home
Two new homes to be built by Westfield Construction Company renowned builder of over 1,000 homes in Delaware & Chester Counties (Edward Walsh & Matthew Walsh) Photos shown are of a previously built home. Great opportunity to be on over 2 acres backing up to the third fairway of Glen Mills Golf Course. The award winning Atwater model by McIntyre & Capron Architects has many outstanding features and the first floor plan offers many stunning features such as a rear stairway to the kitchen, Two Story Family room with soaring dramatic ceiling & gas fireplace with marble type surround. Study with French doors that lead to a screened porch. Fabulous custom kitchen by Century Kitchens of Malvern. Generous appliance allowance & quartz counter tops. Rear Entry mud room, butler's pantry with quartz top, formal dining room and first floor study. The primary suite features a sitting room or exercise room, sumptuous primary bath with free standing tub, vanity with bench area with quartz or granite and large walk in shower with glamorous tile. 4 additional bedrooms, second floor laundry room and two more full baths. 3 car garage, walk out lower level daylight basement. The perfect location within the acclaimed West Chester Area School System. Rustin High School
Contact an agent
Home facts
- Year built:2024
- Listing ID #:PADE2059626
- Added:198 day(s) ago
- Updated:February 11, 2026 at 02:38 PM
Rooms and interior
- Bedrooms:5
- Total bathrooms:4
- Full bathrooms:3
- Half bathrooms:1
- Living area:4,400 sq. ft.
Heating and cooling
- Cooling:Central A/C
- Heating:Forced Air, Propane - Leased
Structure and exterior
- Year built:2024
- Building area:4,400 sq. ft.
- Lot area:2.2 Acres
Schools
- High school:RUSTIN
Utilities
- Water:Public
- Sewer:On Site Septic
Finances and disclosures
- Price:$1,940,000
- Price per sq. ft.:$440.91
New listings near 255 Glen Mills Road
- New
 $2,225,000Active5 beds 5 baths6,800 sq. ft.
$2,225,000Active5 beds 5 baths6,800 sq. ft.94 Autumn Woods Ln, GLEN MILLS, PA 19342
MLS# PADE2107928Listed by: COLDWELL BANKER REALTY 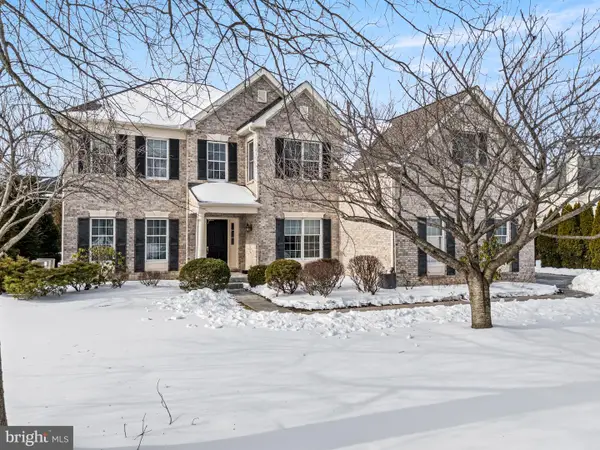 $975,000Pending4 beds 4 baths3,814 sq. ft.
$975,000Pending4 beds 4 baths3,814 sq. ft.28 Thomas Speakman Dr, GLEN MILLS, PA 19342
MLS# PADE2107718Listed by: BHHS FOX & ROACH-MEDIA- Coming SoonOpen Fri, 4 to 7pm
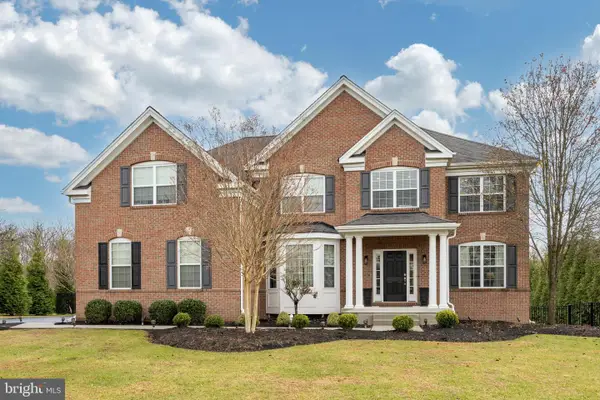 $1,395,000Coming Soon5 beds 5 baths
$1,395,000Coming Soon5 beds 5 baths154 Freedom Rider Trl, GLEN MILLS, PA 19342
MLS# PACT2116990Listed by: LPT REALTY, LLC 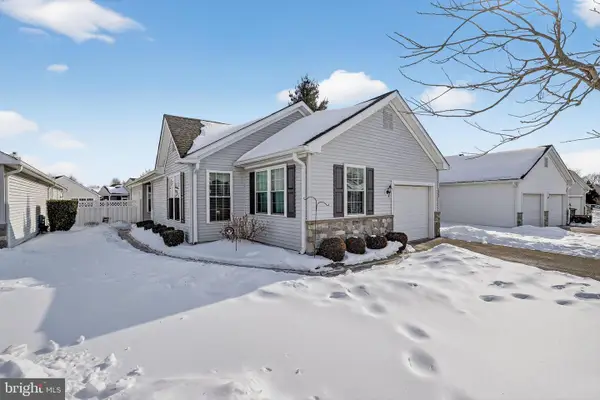 $530,000Pending2 beds 2 baths1,653 sq. ft.
$530,000Pending2 beds 2 baths1,653 sq. ft.1806 Red Fox Ln, GLEN MILLS, PA 19342
MLS# PADE2106972Listed by: PROPERTY MERCHANTS, LLC- New
 $1,500,000Active4 beds 4 baths3,600 sq. ft.
$1,500,000Active4 beds 4 baths3,600 sq. ft.195 Concord Meeting Rd, GLEN MILLS, PA 19342
MLS# PADE2107476Listed by: COMPASS PENNSYLVANIA, LLC - New
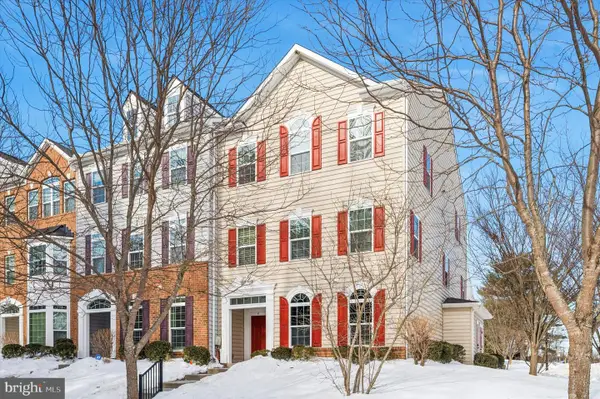 $360,000Active2 beds 2 baths1,250 sq. ft.
$360,000Active2 beds 2 baths1,250 sq. ft.4 Eagle Ln, GLEN MILLS, PA 19342
MLS# PADE2107440Listed by: BHHS FOX & ROACH-WEST CHESTER 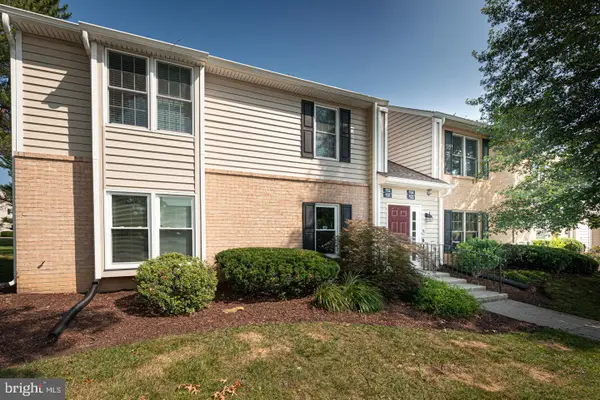 $279,900Active1 beds 1 baths695 sq. ft.
$279,900Active1 beds 1 baths695 sq. ft.104 Meadow Ct #104, GLEN MILLS, PA 19342
MLS# PADE2106946Listed by: RE/MAX TOWN & COUNTRY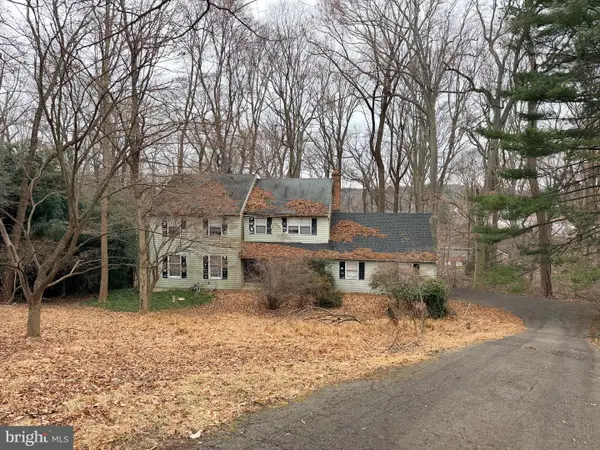 $500,000Pending4 beds 3 baths2,369 sq. ft.
$500,000Pending4 beds 3 baths2,369 sq. ft.1038 Edgewood Chase, GLEN MILLS, PA 19342
MLS# PACT2116236Listed by: KW GREATER WEST CHESTER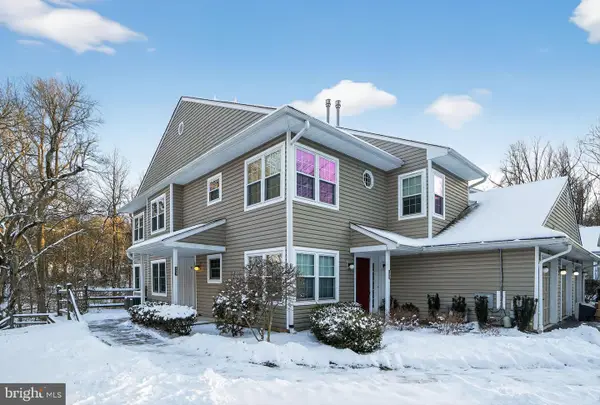 $400,000Pending2 beds 2 baths1,370 sq. ft.
$400,000Pending2 beds 2 baths1,370 sq. ft.202 Nottingham Ct #202, GLEN MILLS, PA 19342
MLS# PADE2106898Listed by: RE/MAX MAIN LINE-PAOLI- Open Sat, 11am to 4pm
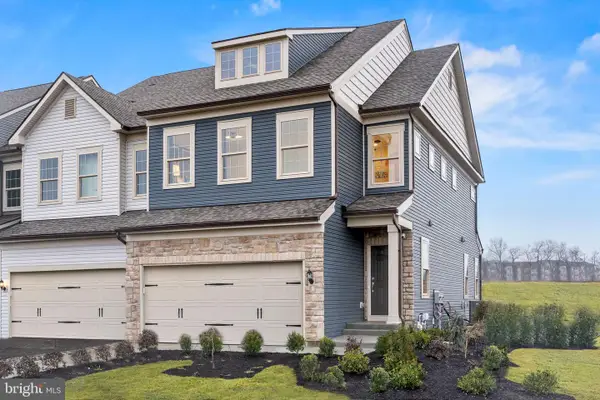 $682,140Active3 beds 3 baths2,071 sq. ft.
$682,140Active3 beds 3 baths2,071 sq. ft.117 South Buck Tavern Way, GLEN MILLS, PA 19342
MLS# PADE2106808Listed by: PULTE HOMES OF PA LIMITED PARTNERSHIP

