257 Glen Mills Road, Glen Mills, PA 19342
Local realty services provided by:Better Homes and Gardens Real Estate Cassidon Realty
257 Glen Mills Road,Glen Mills, PA 19342
$1,650,000
- 4 Beds
- 4 Baths
- 3,868 sq. ft.
- Single family
- Active
Upcoming open houses
- Sun, Feb 1512:00 pm - 02:00 pm
- Sun, Feb 2212:00 pm - 02:00 pm
Listed by: gary m scheivert
Office: bhhs fox & roach-media
MLS#:PADE2059534
Source:BRIGHTMLS
Price summary
- Price:$1,650,000
- Price per sq. ft.:$426.58
About this home
100% completed! New homes by Westfield Construction Company renowned builder of over 1,000 homes in Delaware & Chester Counties. (Edward and Matthew Walsh) Great opportunity to be on over 2 acres backing up to the third fairway of Glen Mills Golf Course. The award winning Essex model by McIntyre & Capron Architects has many outstanding features and the first floor plan is perfect! Spacious foyer, stairs to the second floor are tucked off to the side for wonderful site lines as you walk into the front of the home. Family room with coffered ceiling, gas fireplace and built ins on each side of the fireplace. Fabulous custom kitchen by Century Kitchens of Malvern. Generous appliance allowance & quartz counter tops. Rear Entry mud room, butler's pantry with quartz top, formal dining room and first floor study. The primary suite features a tray ceiling sumptuous primary bath with free standing tub, his & her vanities with quartz or granite and large walk in shower with glamorous tile. 3 additional bedrooms, second floor laundry room and two more full baths. 3 car garage, walk out lower level daylight basement. The perfect location within the acclaimed West Chester Area School System. Rustin High School
Contact an agent
Home facts
- Year built:2026
- Listing ID #:PADE2059534
- Added:198 day(s) ago
- Updated:February 11, 2026 at 02:38 PM
Rooms and interior
- Bedrooms:4
- Total bathrooms:4
- Full bathrooms:3
- Half bathrooms:1
- Living area:3,868 sq. ft.
Heating and cooling
- Cooling:Central A/C
- Heating:Forced Air, Propane - Leased
Structure and exterior
- Year built:2026
- Building area:3,868 sq. ft.
- Lot area:2.1 Acres
Schools
- High school:RUSTIN
Utilities
- Water:Public
- Sewer:On Site Septic
Finances and disclosures
- Price:$1,650,000
- Price per sq. ft.:$426.58
New listings near 257 Glen Mills Road
- New
 $2,225,000Active5 beds 5 baths6,800 sq. ft.
$2,225,000Active5 beds 5 baths6,800 sq. ft.94 Autumn Woods Ln, GLEN MILLS, PA 19342
MLS# PADE2107928Listed by: COLDWELL BANKER REALTY 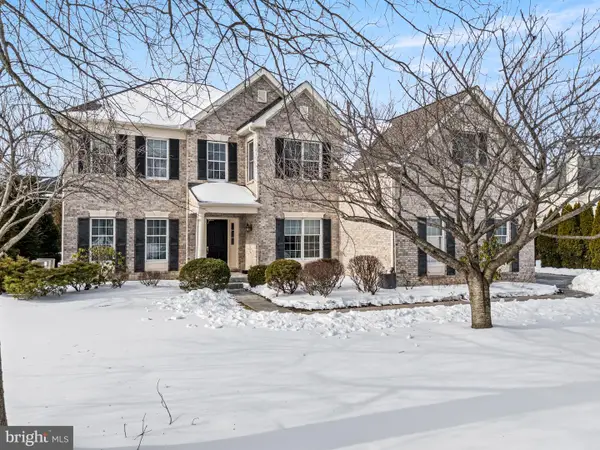 $975,000Pending4 beds 4 baths3,814 sq. ft.
$975,000Pending4 beds 4 baths3,814 sq. ft.28 Thomas Speakman Dr, GLEN MILLS, PA 19342
MLS# PADE2107718Listed by: BHHS FOX & ROACH-MEDIA- Coming SoonOpen Fri, 4 to 7pm
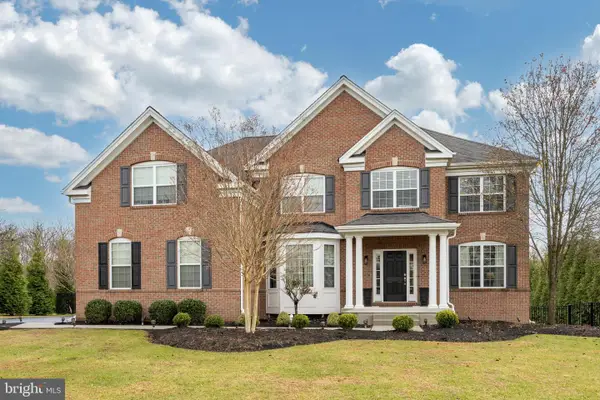 $1,395,000Coming Soon5 beds 5 baths
$1,395,000Coming Soon5 beds 5 baths154 Freedom Rider Trl, GLEN MILLS, PA 19342
MLS# PACT2116990Listed by: LPT REALTY, LLC 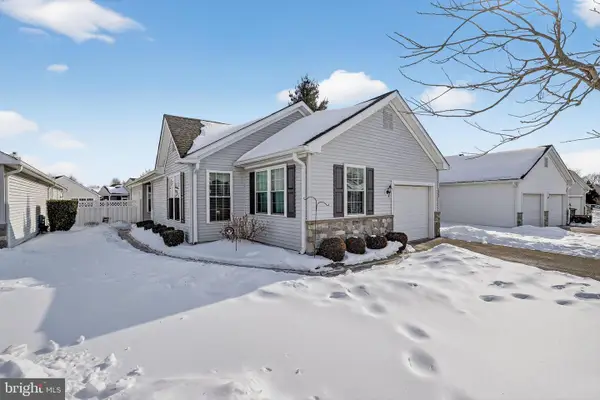 $530,000Pending2 beds 2 baths1,653 sq. ft.
$530,000Pending2 beds 2 baths1,653 sq. ft.1806 Red Fox Ln, GLEN MILLS, PA 19342
MLS# PADE2106972Listed by: PROPERTY MERCHANTS, LLC- New
 $1,500,000Active4 beds 4 baths3,600 sq. ft.
$1,500,000Active4 beds 4 baths3,600 sq. ft.195 Concord Meeting Rd, GLEN MILLS, PA 19342
MLS# PADE2107476Listed by: COMPASS PENNSYLVANIA, LLC - New
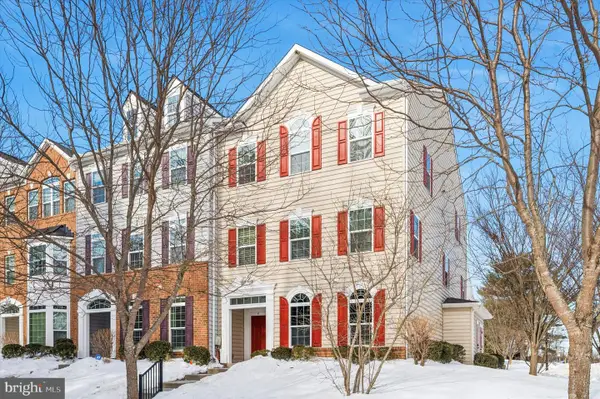 $360,000Active2 beds 2 baths1,250 sq. ft.
$360,000Active2 beds 2 baths1,250 sq. ft.4 Eagle Ln, GLEN MILLS, PA 19342
MLS# PADE2107440Listed by: BHHS FOX & ROACH-WEST CHESTER 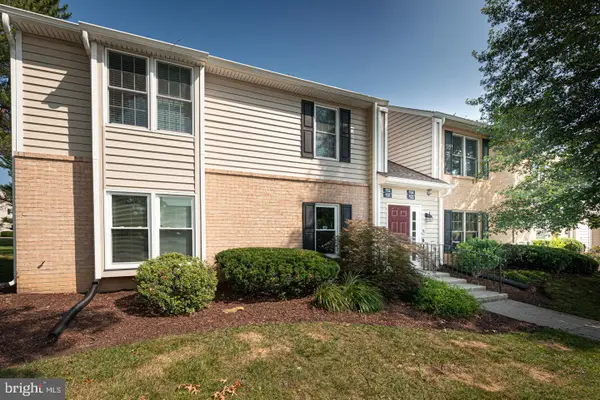 $279,900Active1 beds 1 baths695 sq. ft.
$279,900Active1 beds 1 baths695 sq. ft.104 Meadow Ct #104, GLEN MILLS, PA 19342
MLS# PADE2106946Listed by: RE/MAX TOWN & COUNTRY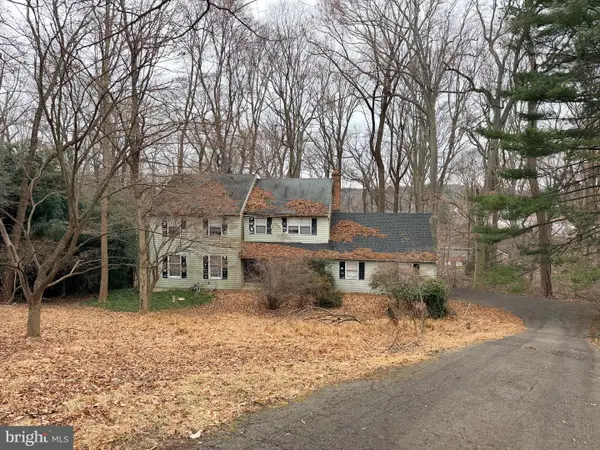 $500,000Pending4 beds 3 baths2,369 sq. ft.
$500,000Pending4 beds 3 baths2,369 sq. ft.1038 Edgewood Chase, GLEN MILLS, PA 19342
MLS# PACT2116236Listed by: KW GREATER WEST CHESTER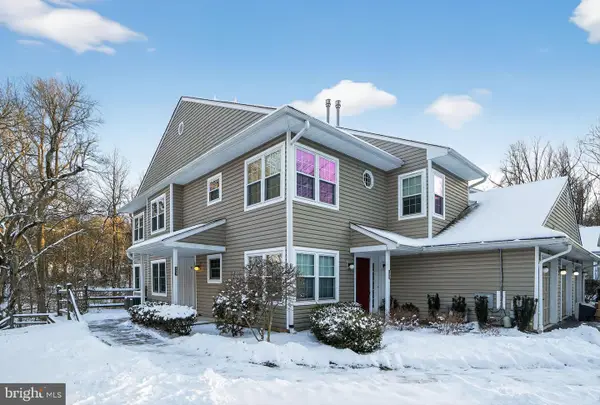 $400,000Pending2 beds 2 baths1,370 sq. ft.
$400,000Pending2 beds 2 baths1,370 sq. ft.202 Nottingham Ct #202, GLEN MILLS, PA 19342
MLS# PADE2106898Listed by: RE/MAX MAIN LINE-PAOLI- Open Sat, 11am to 4pm
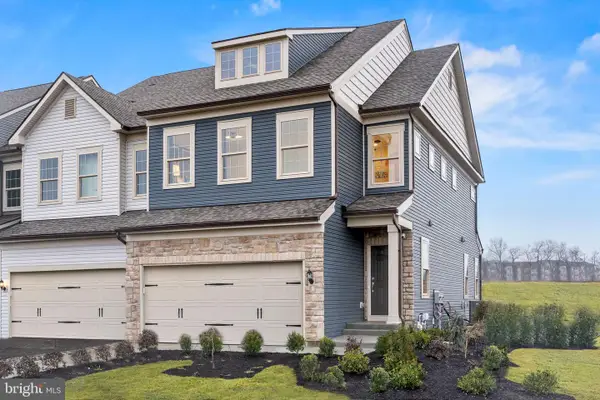 $682,140Active3 beds 3 baths2,071 sq. ft.
$682,140Active3 beds 3 baths2,071 sq. ft.117 South Buck Tavern Way, GLEN MILLS, PA 19342
MLS# PADE2106808Listed by: PULTE HOMES OF PA LIMITED PARTNERSHIP

