325 Danbury Ln #325, Glen Mills, PA 19342
Local realty services provided by:Better Homes and Gardens Real Estate Community Realty
325 Danbury Ln #325,Glen Mills, PA 19342
$400,000
- 2 Beds
- 2 Baths
- 1,370 sq. ft.
- Townhouse
- Pending
Listed by: janet r busillo
Office: exp realty, llc.
MLS#:PADE2099846
Source:BRIGHTMLS
Price summary
- Price:$400,000
- Price per sq. ft.:$291.97
About this home
PRICE REDUCTION of $10,000 plus bonus upgrades in main and hall bathrooms. Pictures will be uploaded when completed.
Experience the ease of one-floor living in this expansive end-unit townhome, privately situated and surrounded by open space. This two-bedroom, two-bath residence offers a thoughtfully designed layout that blends comfort, style, and functionality.
The spacious primary suite features a deep walk-in closet, a luxurious bath with both soaking tub and shower, and a charming built-in window seat with storage framed by custom bookshelves. The open living and dining area is anchored by a cozy fireplace and flows seamlessly to a secluded rear patio with tranquil views of the surrounding greenery—perfect for both relaxing and entertaining.
The inviting kitchen includes a sunny breakfast nook overlooking the private backyard, while the attached garage with storage shelving leads into a convenient mudroom with laundry. A second front patio provides the perfect spot to enjoy the meticulously maintained garden and watch the seasons unfold.
With multiple indoor and outdoor spaces for relaxation, all on one level, this home offers the ultimate blend of convenience and serenity.
Located in desirable Darlington Woods, residents enjoy access to community amenities including tennis courts, a clubhouse with fitness center, and a swimming pool—all maintained by the HOA.
Contact an agent
Home facts
- Year built:1989
- Listing ID #:PADE2099846
- Added:93 day(s) ago
- Updated:January 10, 2026 at 08:47 AM
Rooms and interior
- Bedrooms:2
- Total bathrooms:2
- Full bathrooms:2
- Living area:1,370 sq. ft.
Heating and cooling
- Cooling:Central A/C
- Heating:90% Forced Air, Natural Gas
Structure and exterior
- Year built:1989
- Building area:1,370 sq. ft.
- Lot area:0.03 Acres
Schools
- High school:GARNET VALLEY HIGH
Utilities
- Water:Public
- Sewer:Public Sewer
Finances and disclosures
- Price:$400,000
- Price per sq. ft.:$291.97
- Tax amount:$5,061 (2024)
New listings near 325 Danbury Ln #325
- New
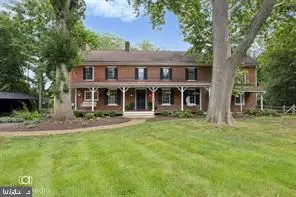 $750,000Active5 beds 4 baths3,972 sq. ft.
$750,000Active5 beds 4 baths3,972 sq. ft.547 Concord Rd, GLEN MILLS, PA 19342
MLS# PADE2106334Listed by: COMPASS - New
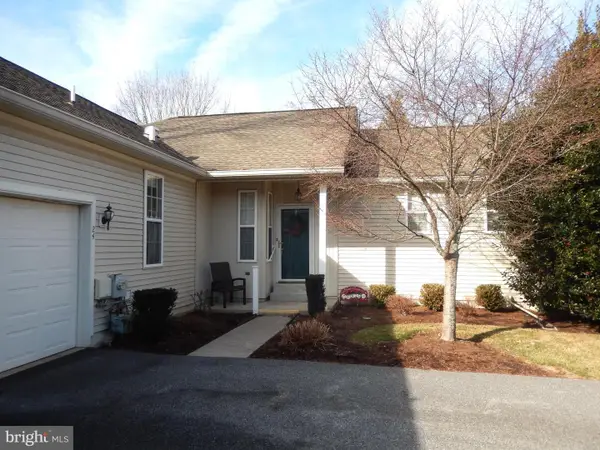 $474,900Active2 beds 2 baths1,556 sq. ft.
$474,900Active2 beds 2 baths1,556 sq. ft.24 Hunters Way, GLEN MILLS, PA 19342
MLS# PADE2106272Listed by: COLDWELL BANKER REALTY - New
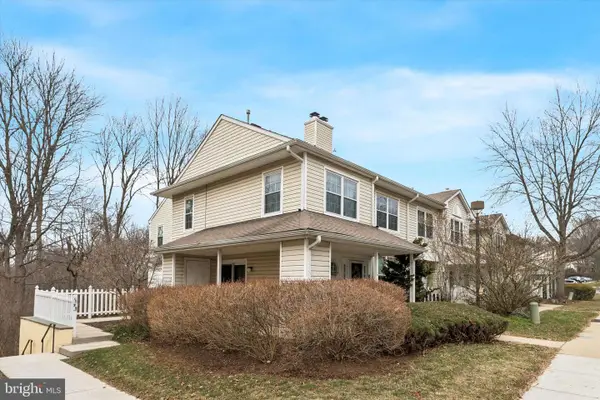 $400,000Active2 beds 2 baths1,390 sq. ft.
$400,000Active2 beds 2 baths1,390 sq. ft.75 Bayberry Ct #75, GLEN MILLS, PA 19342
MLS# PADE2104072Listed by: RE/MAX PREFERRED - NEWTOWN SQUARE - Coming Soon
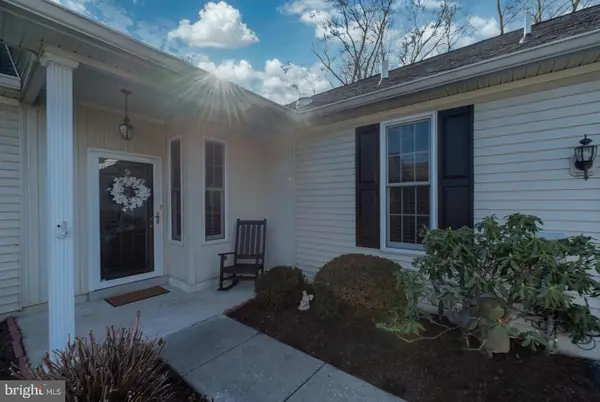 $530,000Coming Soon2 beds 2 baths
$530,000Coming Soon2 beds 2 baths21 Hunters Way, GLEN MILLS, PA 19342
MLS# PADE2105686Listed by: BHHS FOX & ROACH MALVERN-PAOLI 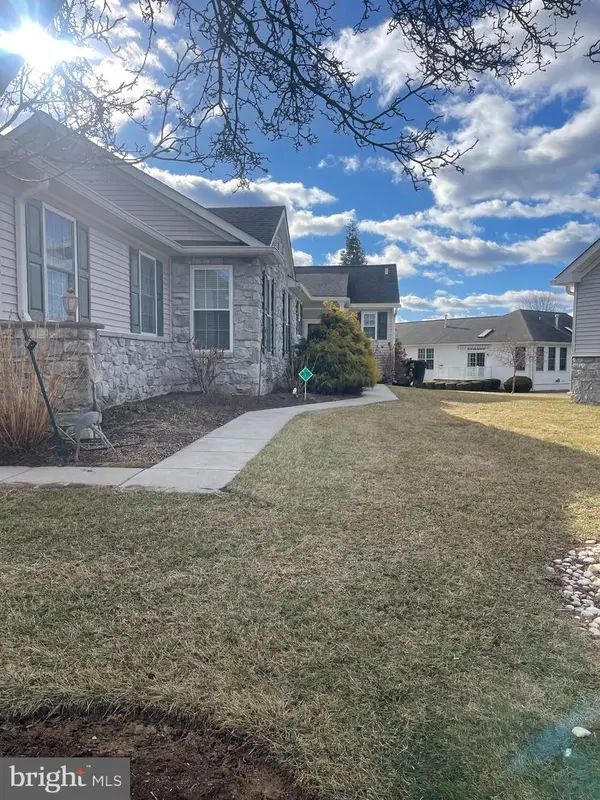 $675,000Pending2 beds 3 baths1,528 sq. ft.
$675,000Pending2 beds 3 baths1,528 sq. ft.406 Hunting Card Ln, GLEN MILLS, PA 19342
MLS# PADE2105768Listed by: BHHS FOX & ROACH WAYNE-DEVON- Coming Soon
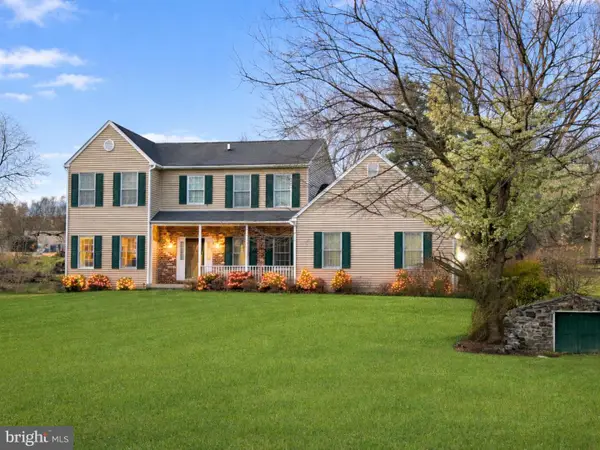 $799,000Coming Soon4 beds 4 baths
$799,000Coming Soon4 beds 4 baths65 Willits Way, GLEN MILLS, PA 19342
MLS# PADE2105574Listed by: LPT REALTY, LLC - Open Sat, 11am to 2pm
 $725,000Active4 beds 3 baths3,010 sq. ft.
$725,000Active4 beds 3 baths3,010 sq. ft.33 Big Woods Dr, GLEN MILLS, PA 19342
MLS# PADE2105714Listed by: HOMESMART REALTY ADVISORS  $310,000Active2 beds 2 baths1,134 sq. ft.
$310,000Active2 beds 2 baths1,134 sq. ft.102 Meadow Ct #102, GLEN MILLS, PA 19342
MLS# PADE2105580Listed by: KELLER WILLIAMS REAL ESTATE - MEDIA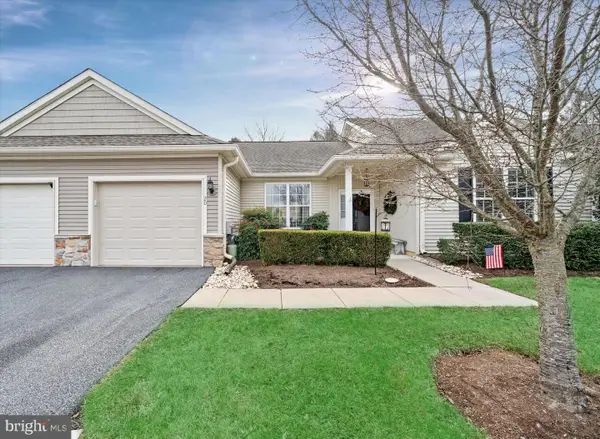 $449,900Pending2 beds 2 baths1,228 sq. ft.
$449,900Pending2 beds 2 baths1,228 sq. ft.20 Hunters Way, GLEN MILLS, PA 19342
MLS# PADE2105138Listed by: COMPASS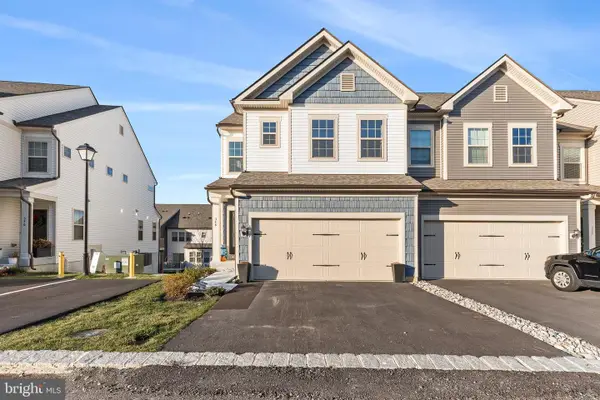 $684,900Active3 beds 3 baths2,168 sq. ft.
$684,900Active3 beds 3 baths2,168 sq. ft.348 Milton Stamp Dr, GLEN MILLS, PA 19342
MLS# PADE2104980Listed by: REALTY MARK CITYSCAPE
