352 Concord Rd, Glen Mills, PA 19342
Local realty services provided by:Better Homes and Gardens Real Estate GSA Realty
352 Concord Rd,Glen Mills, PA 19342
$799,000
- 5 Beds
- 3 Baths
- 4,360 sq. ft.
- Single family
- Active
Listed by: graceann tinney
Office: keller williams real estate - newtown
MLS#:PADE2092976
Source:BRIGHTMLS
Price summary
- Price:$799,000
- Price per sq. ft.:$183.26
About this home
Welcome to this beautifully updated 5-bedroom, 3 full bath ranch style home, in the desirable Garnet Valley School District, where comfort, charm, and functionality come together in perfect harmony. From the moment you arrive, you’ll appreciate the classic curb appeal, with a low-maintenance exterior of stone and stucco that offers both durability and timeless style.
Step inside to discover a well-maintained, thoughtfully updated interior filled with natural light and elegant details. Flooring on the main level as well as the basement has been updated in Oct. 2025. The main kitchen is a chef’s dream, featuring a large center island, double ovens that include a multi-function microwave, and split oven, recessed and pendant lighting, and a convenient wet bar complete with a wine fridge and ice machine—ideal for entertaining or everyday enjoyment.
Just off the kitchen, the all-season sunroom offers year-round relaxation with its own mini split and ceiling fan, providing a perfect spot to unwind while overlooking the lush, tree-lined 2-acre backyard.
The spacious primary bedroom suite includes a walk-in closet, a recently updated spa-inspired bath with white subway tile, an accent wall tiled shower enclosed in glass, a double vanity with granite countertops that are all designed for functionality and relaxation.
On the opposite side of the house joined by a family room, there are three bedrooms (or two bedrooms and an office) with a large upgraded bathroom featuring a glass enclosed shower, freestanding soaking tub, dual vanities topped with sparkling granite countertops, rich smokey gray glass subway tile, and soft blue walls that create a peaceful retreat.
Downstairs, the full, partially finished basement expands your living options even further with a full size living room, a large bedroom and full bathroom and tons of storage. There is also a second kitchen area ready for your appliances, with kitchen cabinets, a sink and an island with butcher block countertops for durability. With its rustic loft feel and double doors that lead up to the backyard this space is ideal for guests, extended family, or recreation.
Step outside to a backyard made for entertaining and play. The expansive patio features a built-in brick wall, a cozy fire pit, and a charming pergola. A bridge over the basement steps leads to the kitchen side of the house and another concrete patio. A dedicated play area with a rubber mulch bed and neat edging ensures fun for the whole family, while the mature trees, beautiful gardens and meticulous landscaping provide beauty, privacy, and tranquility.
Car lovers and hobbyists will love the 40 x 60 Pole barn with 3 overhead doors, a side entry door, electricity and a loft with full sized stair access for additional storage. A separate one-car detached garage adds even more versatility.
With two long driveways—one on each side of the property—you’ll never run out of parking for guests, RVs, or gatherings.
This home truly has it all—stylish updates, generous space, and incredible outdoor living. Don’t miss the opportunity to make it yours!
Contact an agent
Home facts
- Year built:1958
- Listing ID #:PADE2092976
- Added:181 day(s) ago
- Updated:December 18, 2025 at 02:45 PM
Rooms and interior
- Bedrooms:5
- Total bathrooms:3
- Full bathrooms:3
- Living area:4,360 sq. ft.
Heating and cooling
- Cooling:Ceiling Fan(s), Central A/C, Ductless/Mini-Split, Heat Pump(s)
- Heating:Electric, Heat Pump - Oil BackUp, Oil
Structure and exterior
- Year built:1958
- Building area:4,360 sq. ft.
- Lot area:1.99 Acres
Utilities
- Water:Well
- Sewer:On Site Septic
Finances and disclosures
- Price:$799,000
- Price per sq. ft.:$183.26
- Tax amount:$8,426 (2024)
New listings near 352 Concord Rd
- New
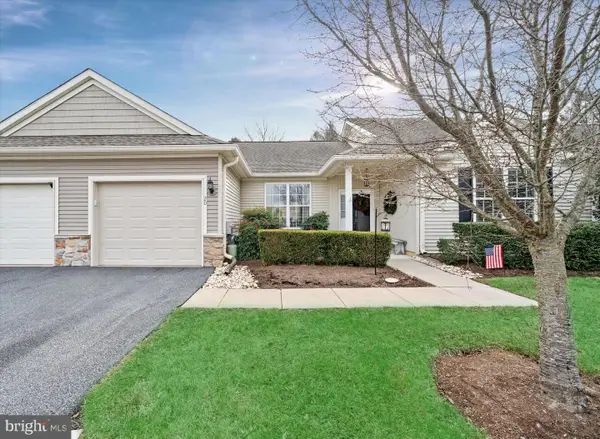 $449,900Active2 beds 2 baths1,228 sq. ft.
$449,900Active2 beds 2 baths1,228 sq. ft.20 Hunters Way, GLEN MILLS, PA 19342
MLS# PADE2105138Listed by: COMPASS - New
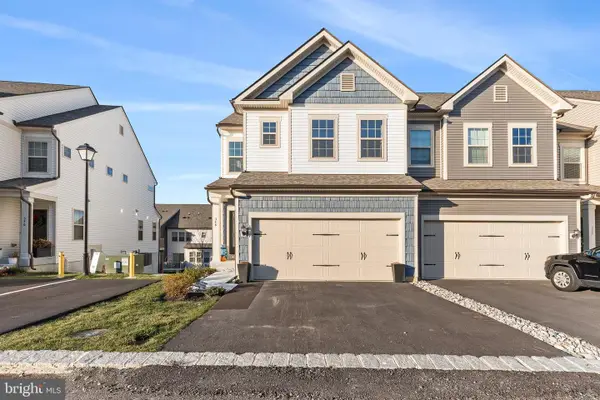 $698,500Active3 beds 3 baths2,168 sq. ft.
$698,500Active3 beds 3 baths2,168 sq. ft.348 Milton Stamp Dr, GLEN MILLS, PA 19342
MLS# PADE2104980Listed by: REALTY MARK CITYSCAPE - New
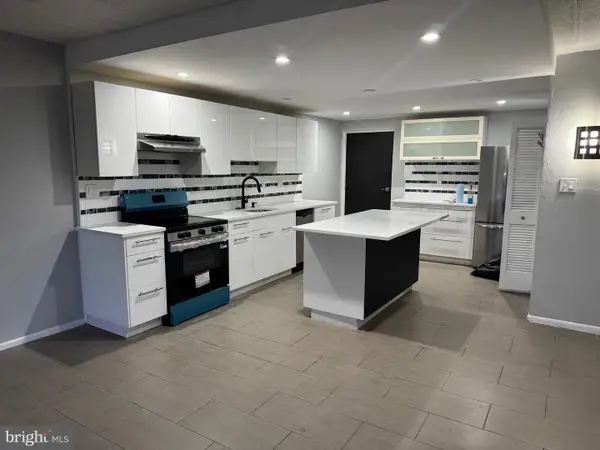 $329,900Active3 beds 2 baths1,098 sq. ft.
$329,900Active3 beds 2 baths1,098 sq. ft.12 Dougherty Blvd #e3, GLEN MILLS, PA 19342
MLS# PADE2105296Listed by: 420 ENTERPRISES, LLC - New
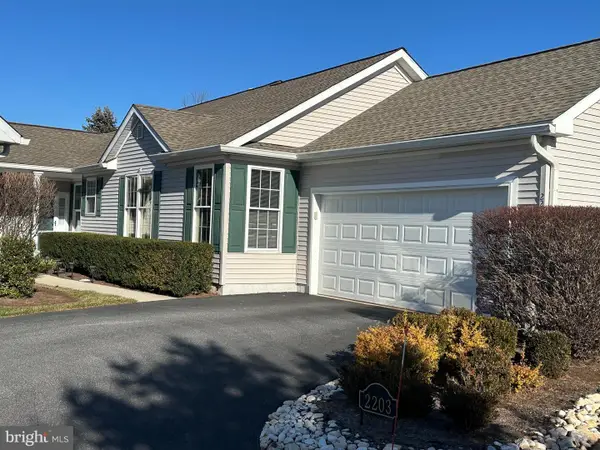 $725,000Active2 beds 3 baths2,144 sq. ft.
$725,000Active2 beds 3 baths2,144 sq. ft.2203 William Campbell Way, GLEN MILLS, PA 19342
MLS# PADE2105260Listed by: EXP REALTY, LLC - New
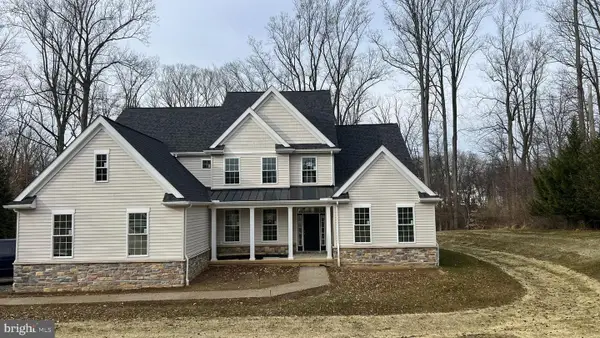 $1,599,900Active5 beds 5 baths4,400 sq. ft.
$1,599,900Active5 beds 5 baths4,400 sq. ft.65 W Forge Rd, GLEN MILLS, PA 19342
MLS# PADE2105006Listed by: BHHS FOX & ROACH-WEST CHESTER 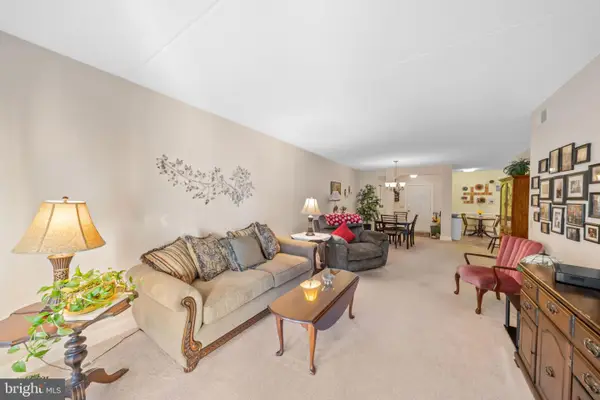 $392,900Active2 beds 2 baths1,360 sq. ft.
$392,900Active2 beds 2 baths1,360 sq. ft.244 Baltimore Pike #111a, GLEN MILLS, PA 19342
MLS# PADE2105026Listed by: KELLER WILLIAMS REAL ESTATE - WEST CHESTER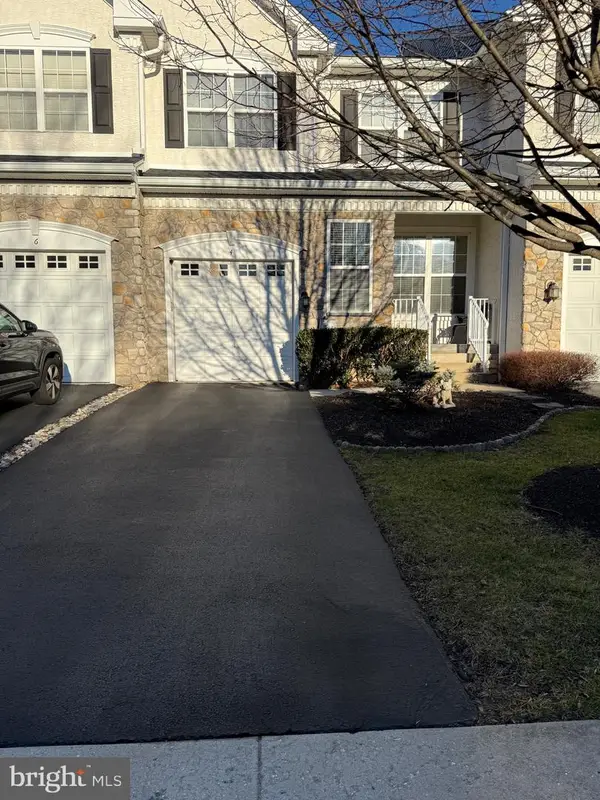 $565,000Pending3 beds 3 baths2,356 sq. ft.
$565,000Pending3 beds 3 baths2,356 sq. ft.4 Portsmouth Cir, GLEN MILLS, PA 19342
MLS# PADE2105002Listed by: COMPASS PENNSYLVANIA, LLC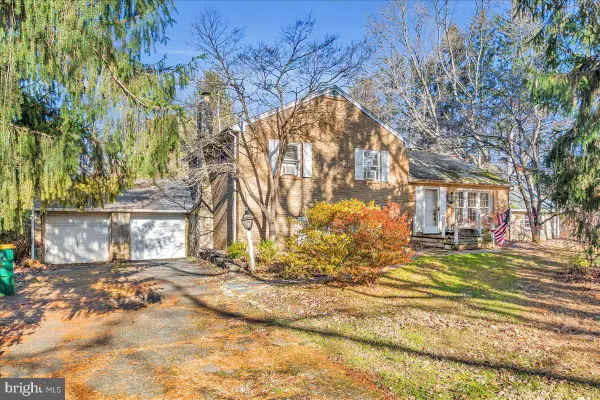 $380,000Pending3 beds 2 baths1,885 sq. ft.
$380,000Pending3 beds 2 baths1,885 sq. ft.995 Smithbridge Rd, GLEN MILLS, PA 19342
MLS# PADE2104924Listed by: RE/MAX ASSOCIATES-WILMINGTON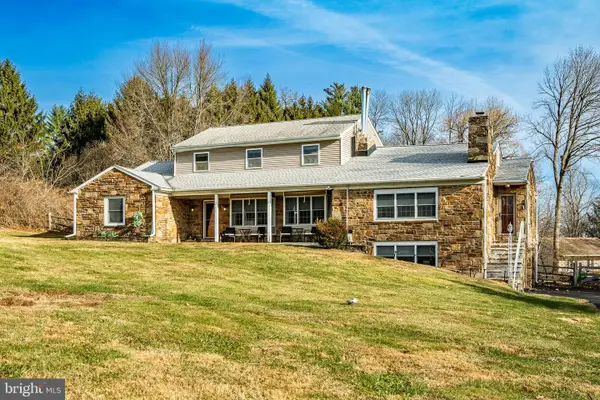 $874,710Active7 beds 3 baths3,334 sq. ft.
$874,710Active7 beds 3 baths3,334 sq. ft.779 Concord Rd, GLEN MILLS, PA 19342
MLS# PADE2104922Listed by: CENTURY 21 THE REAL ESTATE STORE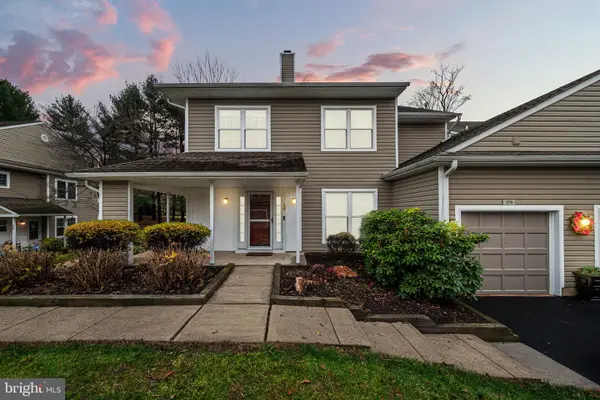 $474,900Active3 beds 3 baths1,764 sq. ft.
$474,900Active3 beds 3 baths1,764 sq. ft.274 Stanton Ct, GLEN MILLS, PA 19342
MLS# PADE2104644Listed by: COMPASS PENNSYLVANIA, LLC
