36 Eagle Ln #18, Glen Mills, PA 19342
Local realty services provided by:Better Homes and Gardens Real Estate Maturo
36 Eagle Ln #18,Glen Mills, PA 19342
$360,000
- 2 Beds
- 2 Baths
- 1,250 sq. ft.
- Condominium
- Active
Listed by: christopher d aleardi
Office: long & foster real estate, inc.
MLS#:PADE2102182
Source:BRIGHTMLS
Price summary
- Price:$360,000
- Price per sq. ft.:$288
About this home
Welcome to this 3rd floor Townhome, Unit/Flat that is now ready for Purchase. The owner has recently painted fresh, installed new carpet at stairs and recently renewed the hot water heater. “Commuters”, you’ll be hard pressed to find more favorable access to major routes, quickly getting you to nearby shops, restaurants and grocery stores. A huge plus, this townhome’s proximity to the recently added train station just a few traffic lights down the road, can get you into the heart of Center City Philadelphia in a very short time. This 2 bed room 2 full bath Flat offers a Master with full bath, generously sized walk-in closet and a favorable view from it balcony. The second bedroom is also nicely sized and has the full center hall bath just outside its door. The dedicated garage with private inside egress you will appreciate, especially on those bad weather days. The garage is also EV wired and is "TESLA Ready" with a dedicated charging station. This particular row of Town homes on the back side of the community (Premium Location) also offers "on street parking" where many other units in the community do not! Please visit this conveniently located and well situated home today in the very nice community of Park Crossing at Concordville. (Before/After Virtually Staged Photos were designed to portray the potential for interior design of the chosen rooms)
Contact an agent
Home facts
- Year built:2015
- Listing ID #:PADE2102182
- Added:111 day(s) ago
- Updated:February 12, 2026 at 02:42 PM
Rooms and interior
- Bedrooms:2
- Total bathrooms:2
- Full bathrooms:2
- Living area:1,250 sq. ft.
Heating and cooling
- Cooling:Central A/C
- Heating:Central, Natural Gas
Structure and exterior
- Year built:2015
- Building area:1,250 sq. ft.
Schools
- High school:GARNET VALLEY
Utilities
- Water:Public
- Sewer:Public Sewer
Finances and disclosures
- Price:$360,000
- Price per sq. ft.:$288
- Tax amount:$5,266 (2024)
New listings near 36 Eagle Ln #18
- New
 $2,225,000Active5 beds 5 baths6,800 sq. ft.
$2,225,000Active5 beds 5 baths6,800 sq. ft.94 Autumn Woods Ln, GLEN MILLS, PA 19342
MLS# PADE2107928Listed by: COLDWELL BANKER REALTY 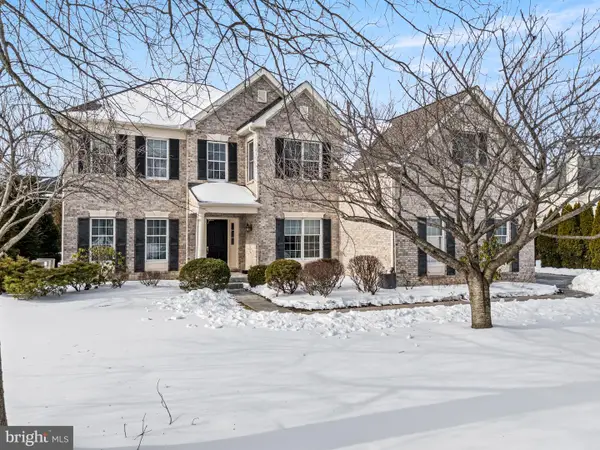 $975,000Pending4 beds 4 baths3,814 sq. ft.
$975,000Pending4 beds 4 baths3,814 sq. ft.28 Thomas Speakman Dr, GLEN MILLS, PA 19342
MLS# PADE2107718Listed by: BHHS FOX & ROACH-MEDIA- Coming SoonOpen Fri, 4 to 7pm
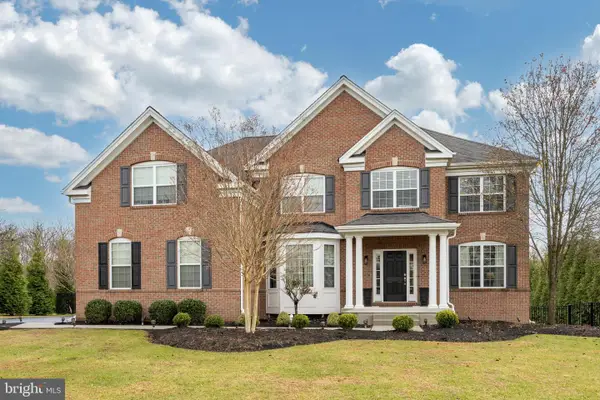 $1,395,000Coming Soon5 beds 5 baths
$1,395,000Coming Soon5 beds 5 baths154 Freedom Rider Trl, GLEN MILLS, PA 19342
MLS# PACT2116990Listed by: LPT REALTY, LLC 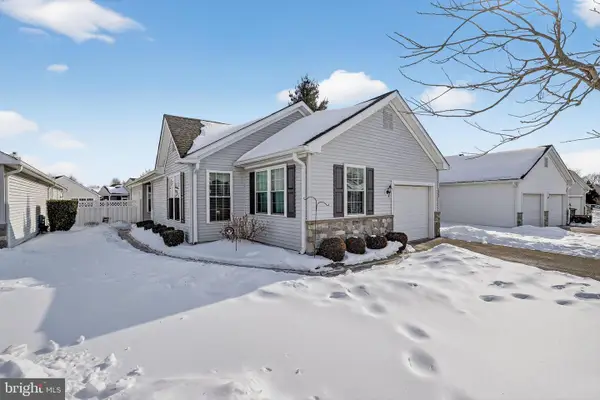 $530,000Pending2 beds 2 baths1,653 sq. ft.
$530,000Pending2 beds 2 baths1,653 sq. ft.1806 Red Fox Ln, GLEN MILLS, PA 19342
MLS# PADE2106972Listed by: PROPERTY MERCHANTS, LLC- New
 $1,500,000Active4 beds 4 baths3,600 sq. ft.
$1,500,000Active4 beds 4 baths3,600 sq. ft.195 Concord Meeting Rd, GLEN MILLS, PA 19342
MLS# PADE2107476Listed by: COMPASS PENNSYLVANIA, LLC - New
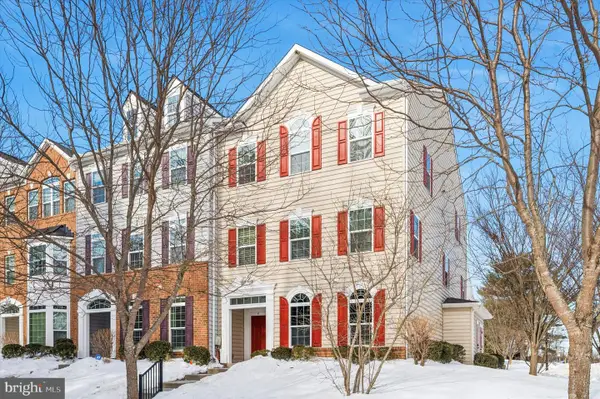 $360,000Active2 beds 2 baths1,250 sq. ft.
$360,000Active2 beds 2 baths1,250 sq. ft.4 Eagle Ln, GLEN MILLS, PA 19342
MLS# PADE2107440Listed by: BHHS FOX & ROACH-WEST CHESTER 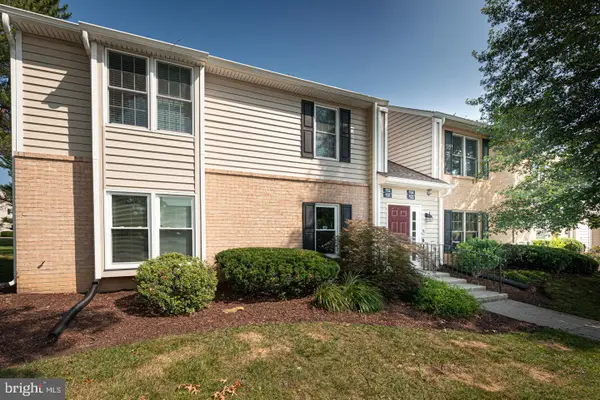 $279,900Active1 beds 1 baths695 sq. ft.
$279,900Active1 beds 1 baths695 sq. ft.104 Meadow Ct #104, GLEN MILLS, PA 19342
MLS# PADE2106946Listed by: RE/MAX TOWN & COUNTRY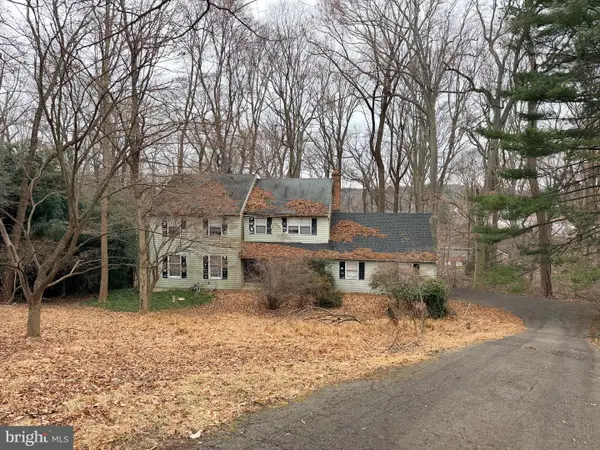 $500,000Pending4 beds 3 baths2,369 sq. ft.
$500,000Pending4 beds 3 baths2,369 sq. ft.1038 Edgewood Chase, GLEN MILLS, PA 19342
MLS# PACT2116236Listed by: KW GREATER WEST CHESTER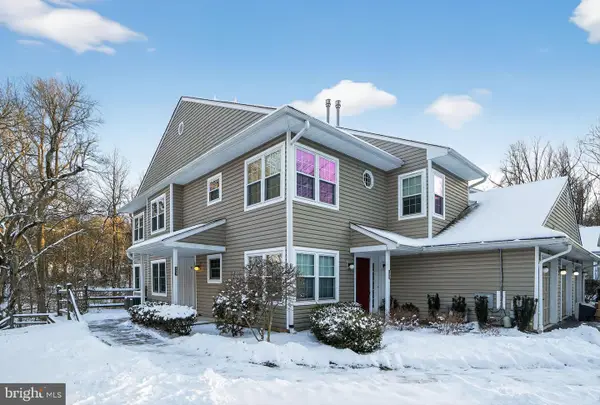 $400,000Pending2 beds 2 baths1,370 sq. ft.
$400,000Pending2 beds 2 baths1,370 sq. ft.202 Nottingham Ct #202, GLEN MILLS, PA 19342
MLS# PADE2106898Listed by: RE/MAX MAIN LINE-PAOLI- Open Sat, 11am to 4pm
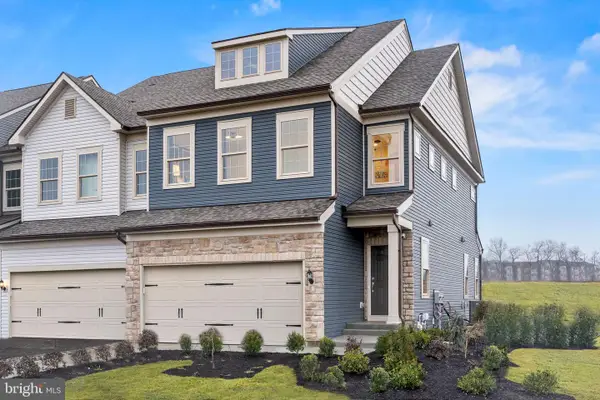 $682,140Active3 beds 3 baths2,071 sq. ft.
$682,140Active3 beds 3 baths2,071 sq. ft.117 South Buck Tavern Way, GLEN MILLS, PA 19342
MLS# PADE2106808Listed by: PULTE HOMES OF PA LIMITED PARTNERSHIP

